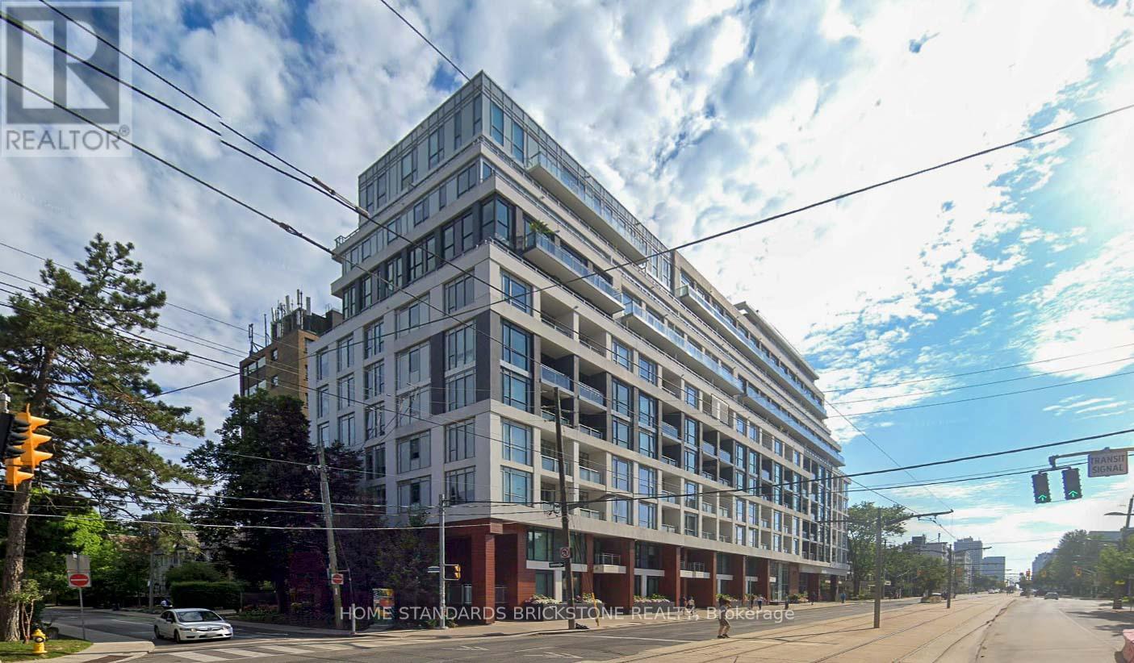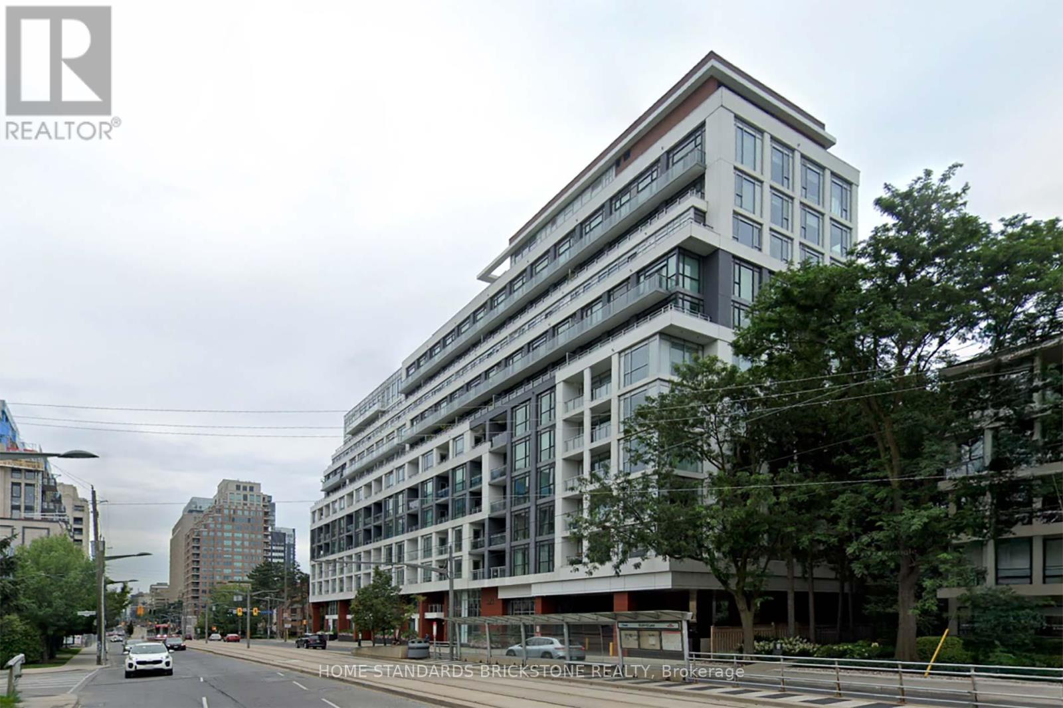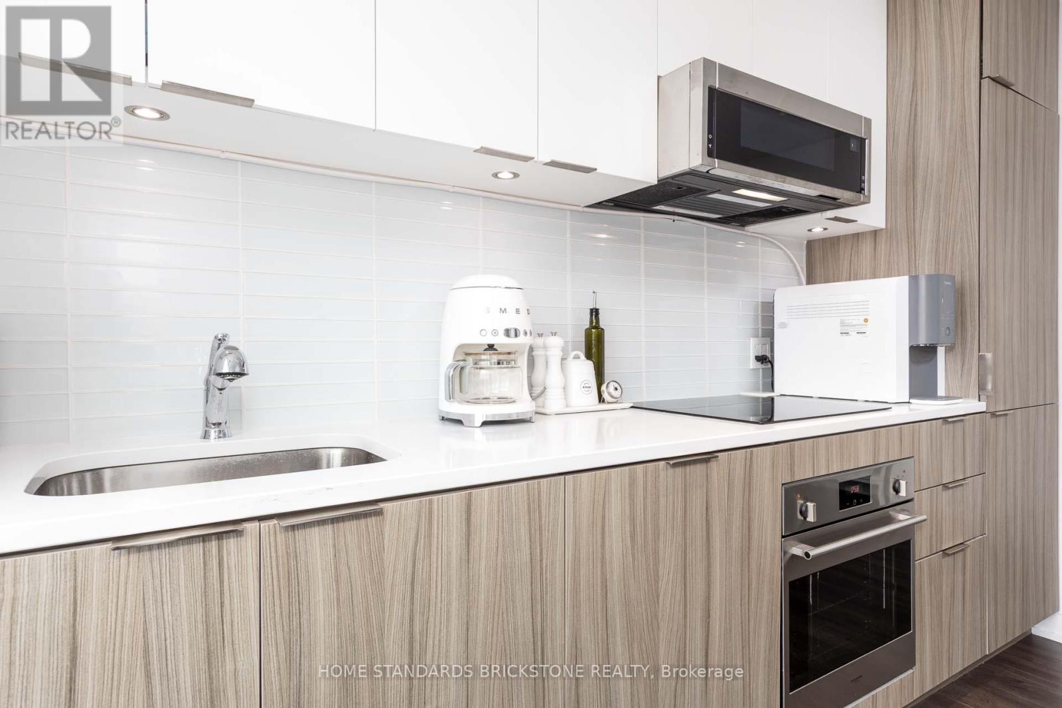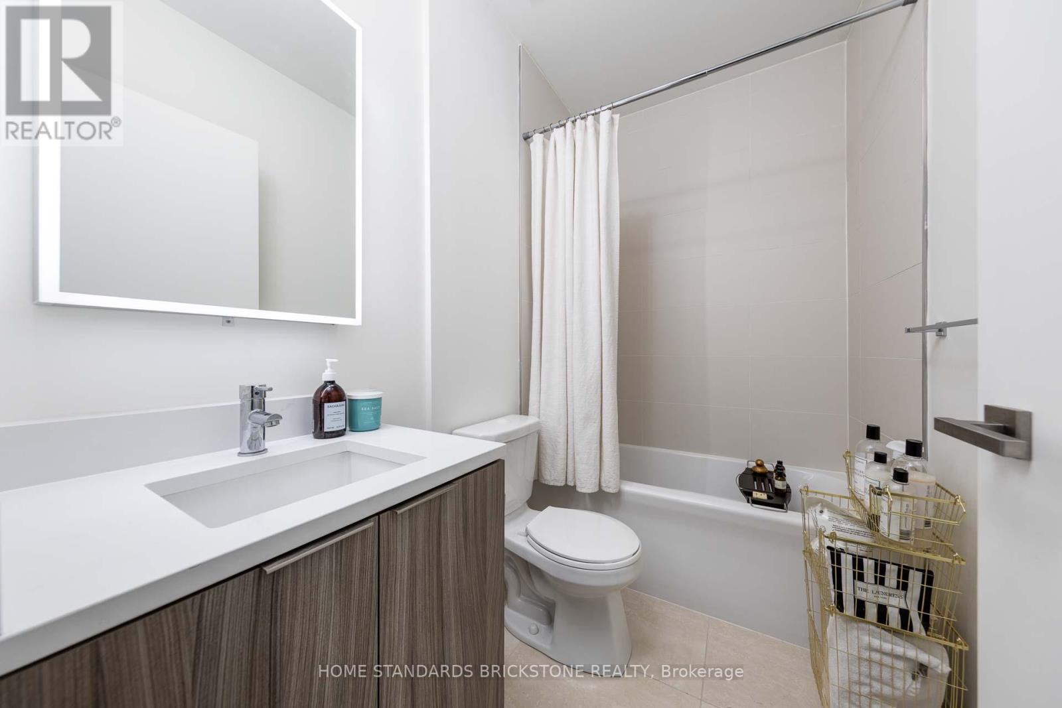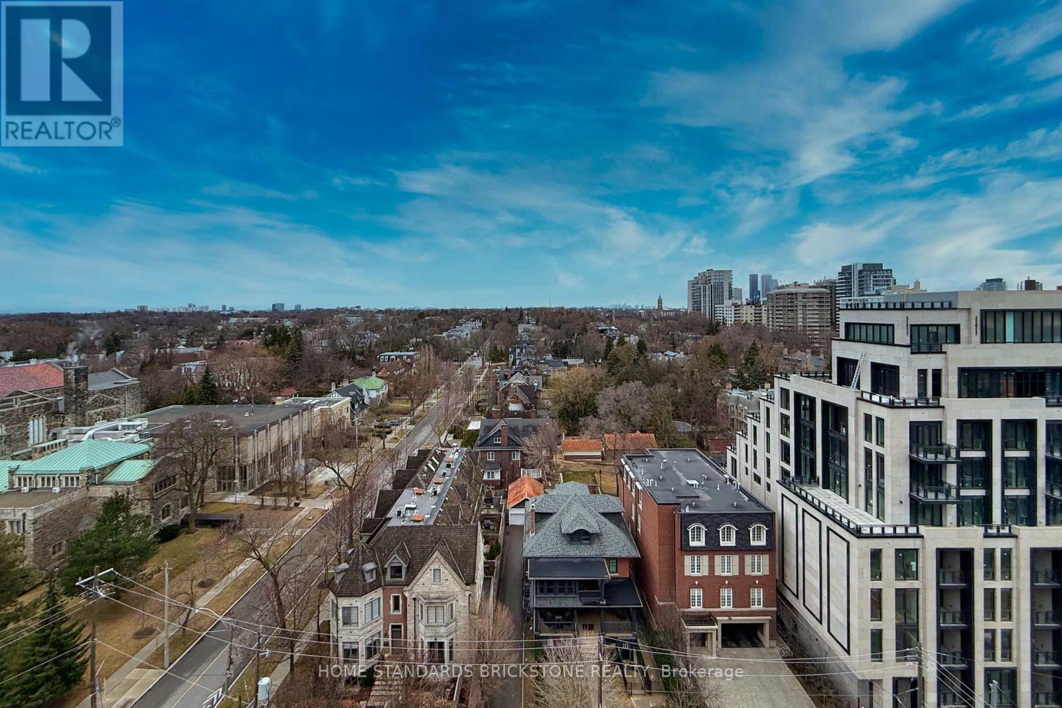1105 - 223 St Clair Avenue W Toronto (Casa Loma), Ontario M4V 0A5
$849,800Maintenance, Heat, Common Area Maintenance, Insurance, Parking
$877.64 Monthly
Maintenance, Heat, Common Area Maintenance, Insurance, Parking
$877.64 MonthlyWelcome to Zigg's Condo, a boutique condo in the exclusive Casa Loma, Forest Hills neighbourhood. This 2 Bedroom + Den & 2 Full Bathroom Unit offers one best layouts in the Building. Unit has Laminate Flooring throughout, 9 Ft Ceilings, Spacious open-concept Living Area, Floor to Ceiling Windows , and a Clear North facing exposure. Den in the Unit offers plenty of space for those who work at home. Kitchen area is appointed with Quartz Counters & complimenting Backsplash and fitted with high end appliances (Wolf Induction Cooktop & Fulgor Milano Oven). Primary Bedroom features an Ensuite Bathroom & Closet with Organizers. Building Amenities include a Beautiful Panoramic Rooftop Terrace with Lounges and Indoor Kitchen, Party/Entertainment Room, Fitness/Gym Room, and Pet Wash Area. Location offer's easy access to TTC Streetcar & Subway Station , Parks , Shopping , Restaurants , and more! 1 Parking and Locker included (id:55499)
Property Details
| MLS® Number | C12053884 |
| Property Type | Single Family |
| Community Name | Casa Loma |
| Amenities Near By | Public Transit |
| Community Features | Pet Restrictions |
| Features | Balcony |
| Parking Space Total | 1 |
Building
| Bathroom Total | 2 |
| Bedrooms Above Ground | 2 |
| Bedrooms Below Ground | 1 |
| Bedrooms Total | 3 |
| Age | 6 To 10 Years |
| Amenities | Exercise Centre, Party Room, Visitor Parking, Security/concierge, Storage - Locker |
| Appliances | Blinds, Cooktop, Dishwasher, Dryer, Freezer, Microwave, Oven, Hood Fan, Washer, Refrigerator |
| Cooling Type | Central Air Conditioning |
| Exterior Finish | Concrete |
| Flooring Type | Laminate |
| Heating Fuel | Natural Gas |
| Heating Type | Forced Air |
| Size Interior | 700 - 799 Sqft |
| Type | Apartment |
Parking
| Underground | |
| Garage |
Land
| Acreage | No |
| Land Amenities | Public Transit |
Rooms
| Level | Type | Length | Width | Dimensions |
|---|---|---|---|---|
| Main Level | Living Room | 3.35 m | 5.44 m | 3.35 m x 5.44 m |
| Main Level | Dining Room | 3.35 m | 5.44 m | 3.35 m x 5.44 m |
| Main Level | Kitchen | 3.35 m | 5.44 m | 3.35 m x 5.44 m |
| Main Level | Primary Bedroom | 3.05 m | 3.12 m | 3.05 m x 3.12 m |
| Main Level | Bedroom 2 | 2.67 m | 3.43 m | 2.67 m x 3.43 m |
https://www.realtor.ca/real-estate/28101659/1105-223-st-clair-avenue-w-toronto-casa-loma-casa-loma
Interested?
Contact us for more information

