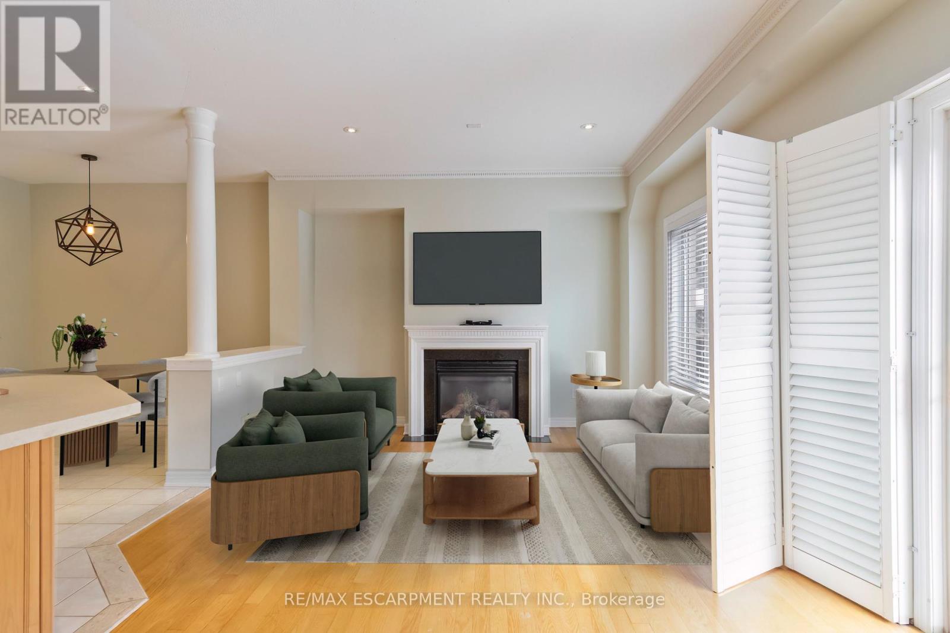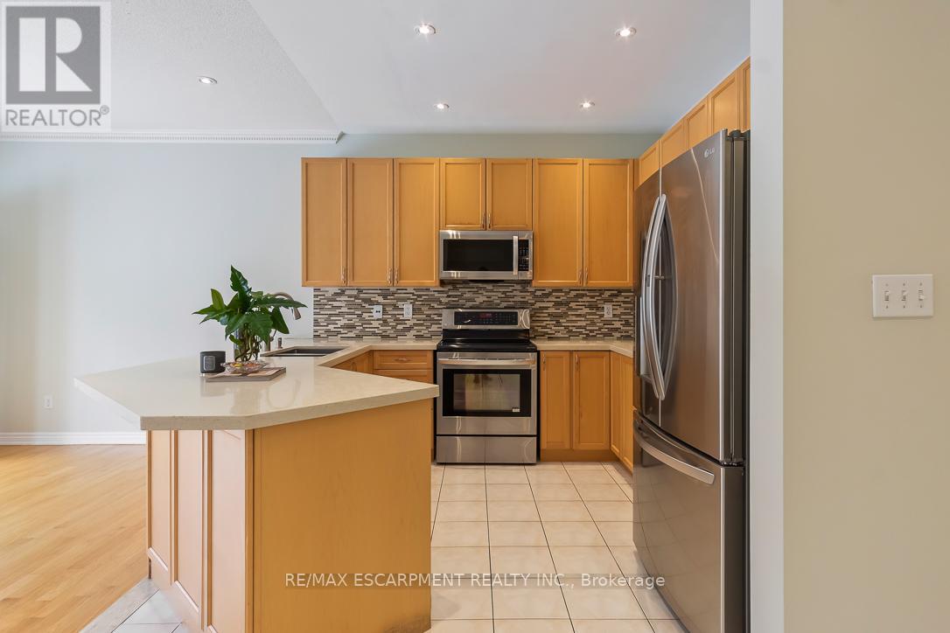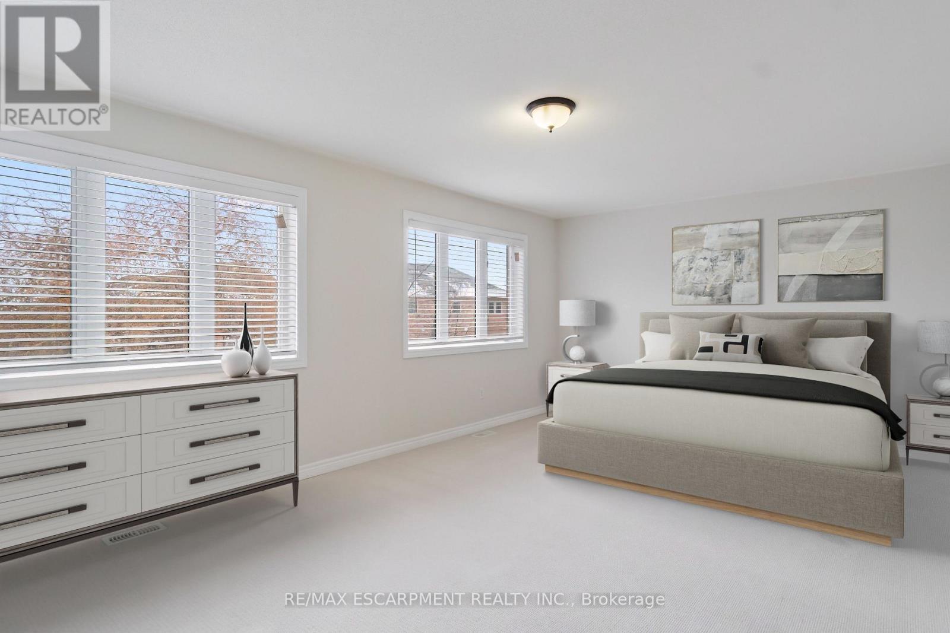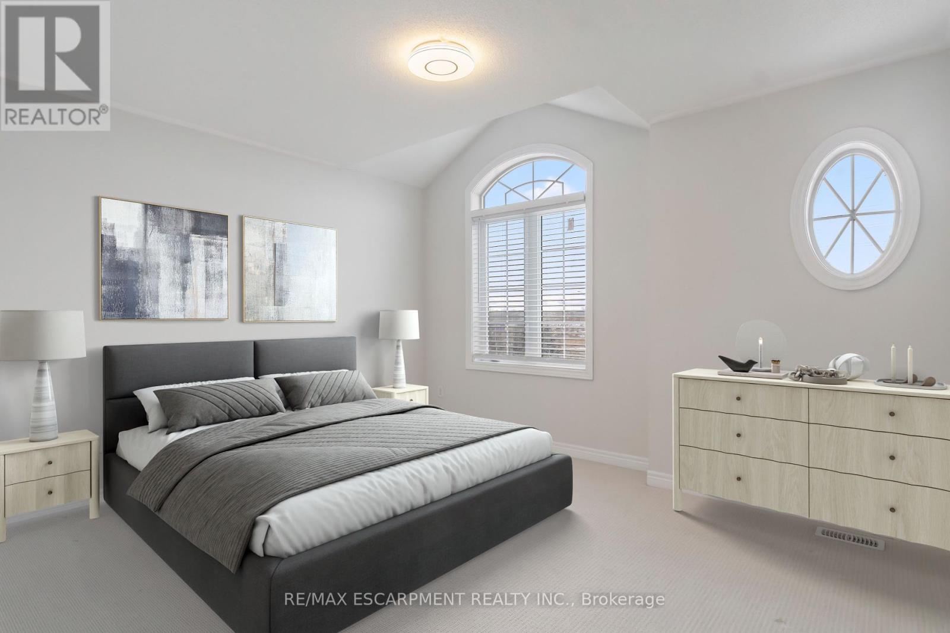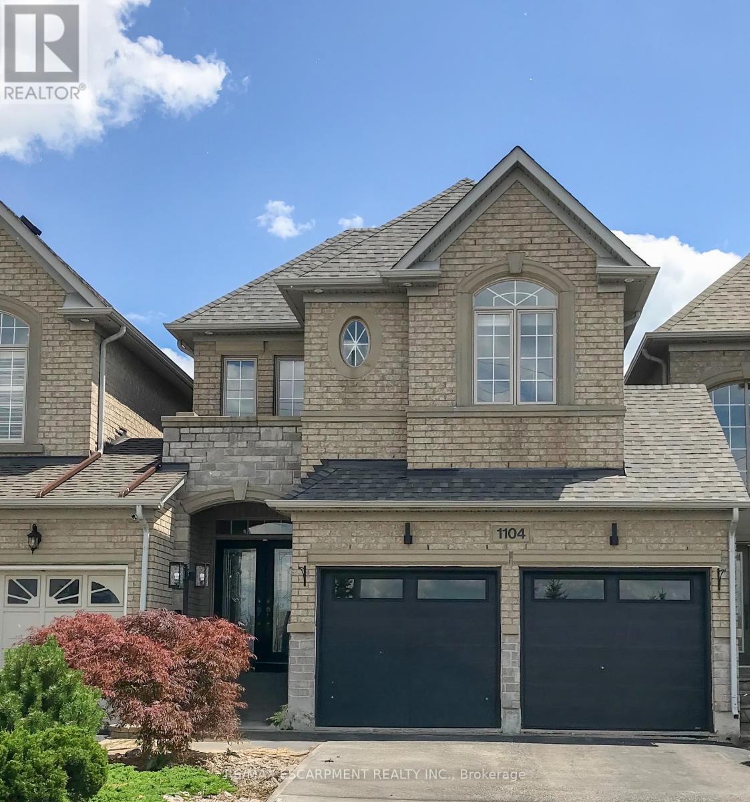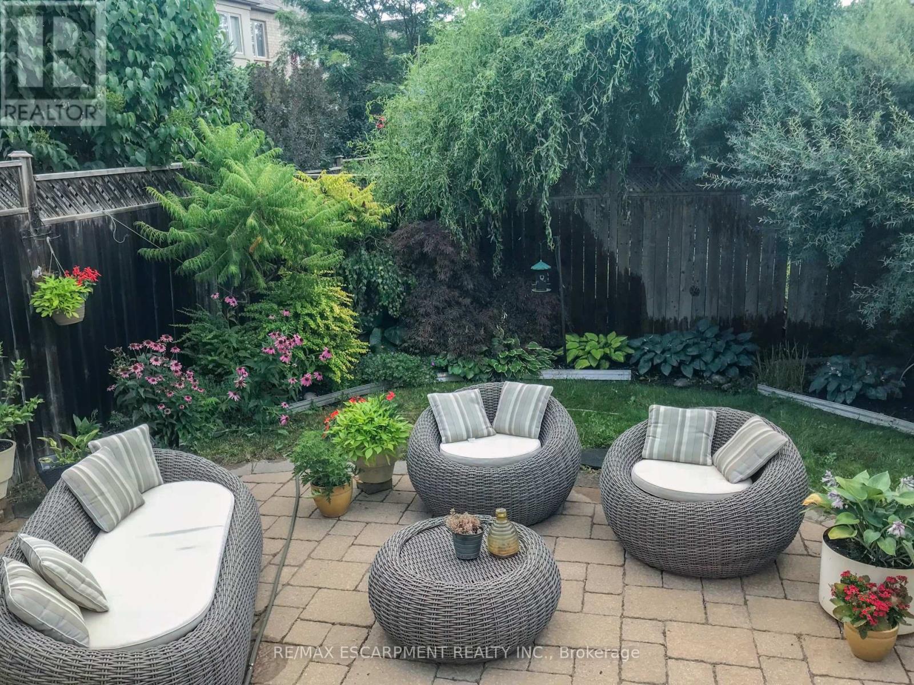3 Bedroom
3 Bathroom
2000 - 2500 sqft
Fireplace
Central Air Conditioning
Forced Air
$4,000 Monthly
Welcome to this beautifully upgraded executive Fernbrook townhouse, located in the highly sought-after Joshua Creek community. Attached only by the garage, this property offers privacy and space similar to a fully detached property. With 3 generously sized bedrooms, 3 modern bathrooms, and an upstairs laundry room for added convenience. This home provides approximately 2400 square feet of comfortable living space. The open-concept main floor is flooded with natural light and features elegant hardwood and tile flooring throughout the living and dining areas. The updated kitchen boasts quartz countertops, stainless steel appliances, and a large breakfast bar open to the family room, making it ideal for casual dining or entertaining guests. Step outside into your fully fenced backyard with an ideal patio space, perfect hosting family or simply enjoying some quiet outdoor time. Located just minutes away from the highly ranked Iroquois Ridge High School, as well as shopping, dining, major highways, public transit, parks, and trails everything you need is at your doorstep. An exceptional opportunity for families seeking a vibrant community and a home that blends comfort, style, and convenience. (id:55499)
Property Details
|
MLS® Number
|
W11960724 |
|
Property Type
|
Single Family |
|
Community Name
|
1009 - JC Joshua Creek |
|
Amenities Near By
|
Park, Public Transit, Schools |
|
Community Features
|
Community Centre |
|
Parking Space Total
|
6 |
|
Structure
|
Patio(s) |
Building
|
Bathroom Total
|
3 |
|
Bedrooms Above Ground
|
3 |
|
Bedrooms Total
|
3 |
|
Age
|
16 To 30 Years |
|
Amenities
|
Fireplace(s) |
|
Appliances
|
Water Heater, Dishwasher, Dryer, Garage Door Opener, Hood Fan, Stove, Washer, Window Coverings, Refrigerator |
|
Basement Development
|
Unfinished |
|
Basement Type
|
Full (unfinished) |
|
Construction Style Attachment
|
Attached |
|
Cooling Type
|
Central Air Conditioning |
|
Exterior Finish
|
Brick |
|
Fireplace Present
|
Yes |
|
Fireplace Total
|
1 |
|
Foundation Type
|
Poured Concrete |
|
Half Bath Total
|
1 |
|
Heating Fuel
|
Natural Gas |
|
Heating Type
|
Forced Air |
|
Stories Total
|
2 |
|
Size Interior
|
2000 - 2500 Sqft |
|
Type
|
Row / Townhouse |
|
Utility Water
|
Municipal Water |
Parking
Land
|
Acreage
|
No |
|
Fence Type
|
Fenced Yard |
|
Land Amenities
|
Park, Public Transit, Schools |
|
Sewer
|
Sanitary Sewer |
|
Size Depth
|
109 Ft ,10 In |
|
Size Frontage
|
26 Ft ,4 In |
|
Size Irregular
|
26.4 X 109.9 Ft |
|
Size Total Text
|
26.4 X 109.9 Ft|under 1/2 Acre |
Rooms
| Level |
Type |
Length |
Width |
Dimensions |
|
Second Level |
Primary Bedroom |
5.87 m |
3.43 m |
5.87 m x 3.43 m |
|
Second Level |
Bedroom 2 |
3.96 m |
3.23 m |
3.96 m x 3.23 m |
|
Second Level |
Bedroom 3 |
4.22 m |
3.56 m |
4.22 m x 3.56 m |
|
Main Level |
Great Room |
3.15 m |
3.38 m |
3.15 m x 3.38 m |
|
Main Level |
Kitchen |
3.1 m |
3.17 m |
3.1 m x 3.17 m |
|
Main Level |
Eating Area |
2.44 m |
2.72 m |
2.44 m x 2.72 m |
https://www.realtor.ca/real-estate/27887812/1104-agram-drive-oakville-jc-joshua-creek-1009-jc-joshua-creek





