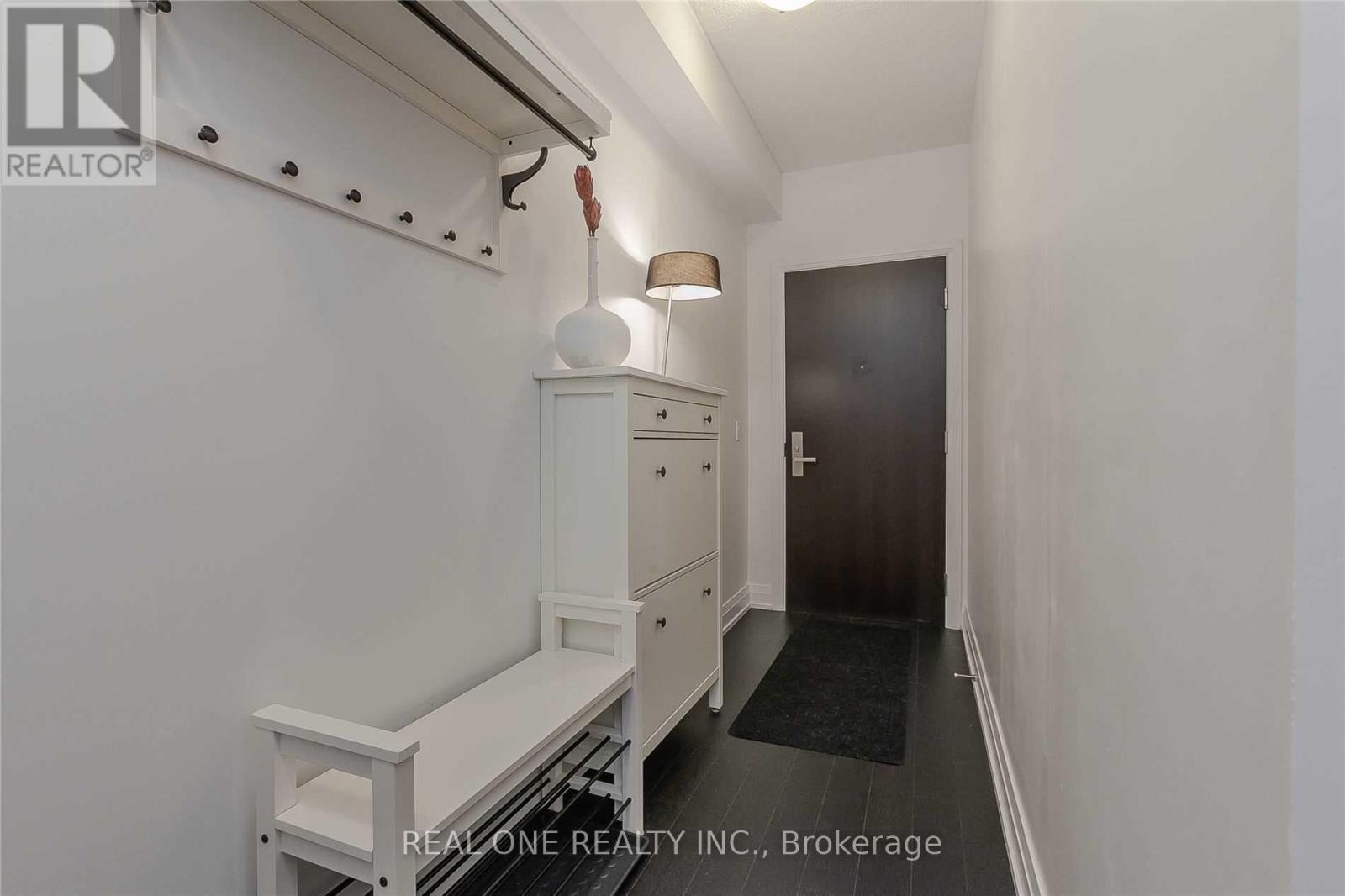2 Bedroom
2 Bathroom
800 - 899 sqft
Central Air Conditioning
Forced Air
$2,900 Monthly
Bright 2 Bedroom & 2 Bath Corner Suite with Incredible South-East Views & Large Wrap-Around Balcony! Open Concept Layout with Engineered Hardwood Flooring. Updated Kitchen Boasts Granite Countertops, Glass Tile Backsplash & Stainless Steel Appliances, Open to Dining Area & Living Room with Floor-to-Ceiling Windows & W/O to Balcony. Spacious Primary Bedroom Features W/I Closet, W/O to Balcony & 3pc Ensuite with Large Shower! 2nd Bdrm Also Features W/O to Balcony! Multiple W/Os to the Oversized Wrap-Around Balcony with Stunning Views of Lake Ontario & Downtown Toronto! Modern 4pc Bath & Ensuite Laundry Complete the Suite. Includes 1 Underground Parking Space & Access to Exclusive Storage Locker. Fantastic Amenities Include Classy & Spacious Lobby, Rooftop Patio/BBQ Terrace, Gym/Exercise Room, Indoor Pool & Party/Rec Room. Fabulous Location Close to Downtown Oakville, Major Highways & Lake Ontario, and Just Minutes to Oakville GO, Schools, Golf, Community Centre, Parks & Trails and More! (id:55499)
Property Details
|
MLS® Number
|
W12066020 |
|
Property Type
|
Single Family |
|
Community Name
|
1014 - QE Queen Elizabeth |
|
Amenities Near By
|
Schools |
|
Community Features
|
Pet Restrictions |
|
Features
|
Balcony, Carpet Free |
|
Parking Space Total
|
1 |
Building
|
Bathroom Total
|
2 |
|
Bedrooms Above Ground
|
2 |
|
Bedrooms Total
|
2 |
|
Amenities
|
Security/concierge, Recreation Centre, Exercise Centre, Party Room, Storage - Locker |
|
Appliances
|
Dishwasher, Dryer, Hood Fan, Microwave, Stove, Washer, Window Coverings, Refrigerator |
|
Cooling Type
|
Central Air Conditioning |
|
Exterior Finish
|
Concrete |
|
Flooring Type
|
Hardwood |
|
Heating Fuel
|
Natural Gas |
|
Heating Type
|
Forced Air |
|
Size Interior
|
800 - 899 Sqft |
|
Type
|
Apartment |
Parking
Land
|
Acreage
|
No |
|
Land Amenities
|
Schools |
Rooms
| Level |
Type |
Length |
Width |
Dimensions |
|
Main Level |
Kitchen |
4.97 m |
2.46 m |
4.97 m x 2.46 m |
|
Main Level |
Living Room |
4.97 m |
2.69 m |
4.97 m x 2.69 m |
|
Main Level |
Primary Bedroom |
3.25 m |
3.14 m |
3.25 m x 3.14 m |
|
Main Level |
Bedroom 2 |
3.2 m |
2.43 m |
3.2 m x 2.43 m |
https://www.realtor.ca/real-estate/28129482/1103-65-speers-road-oakville-1014-qe-queen-elizabeth-1014-qe-queen-elizabeth



































