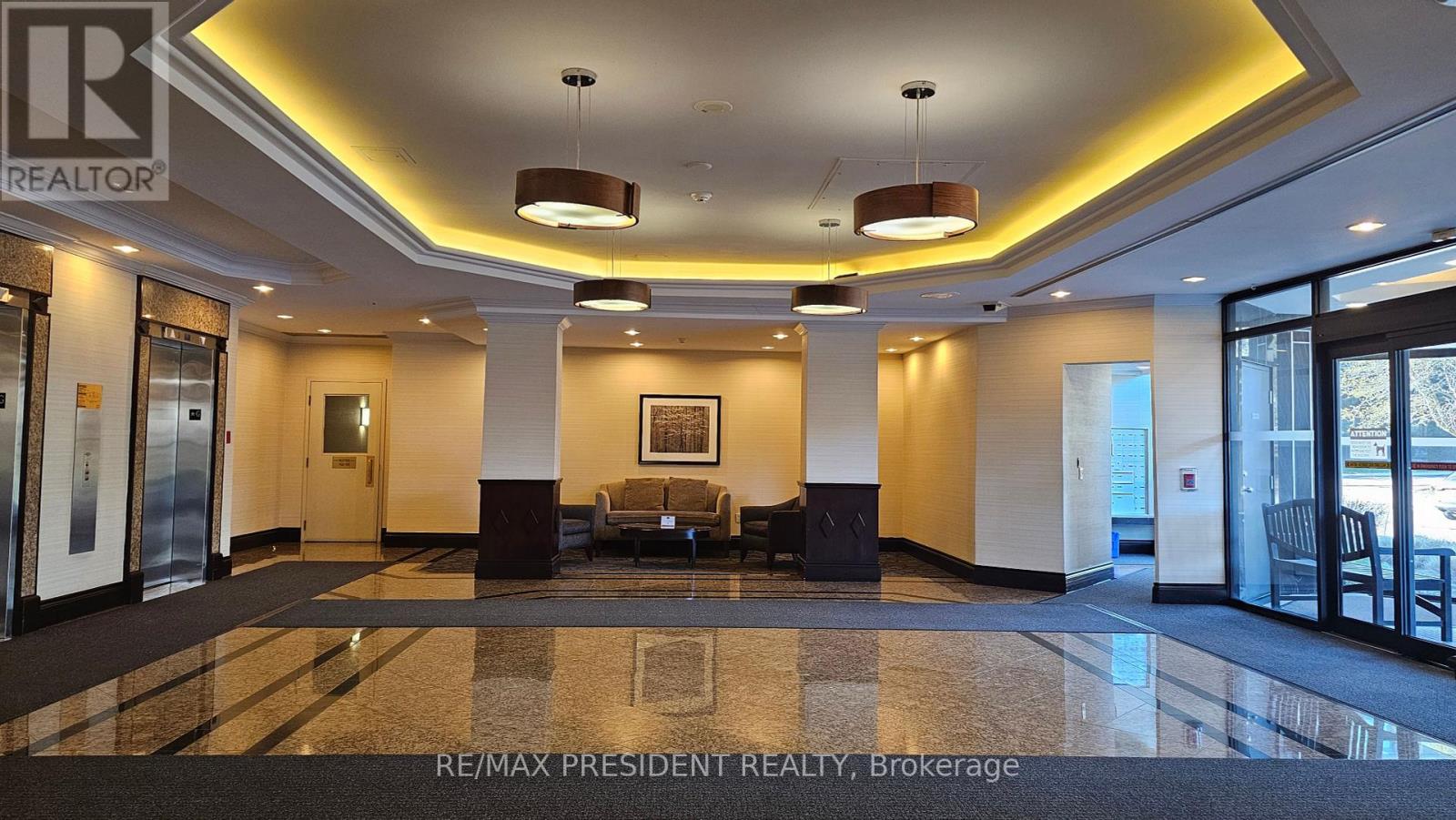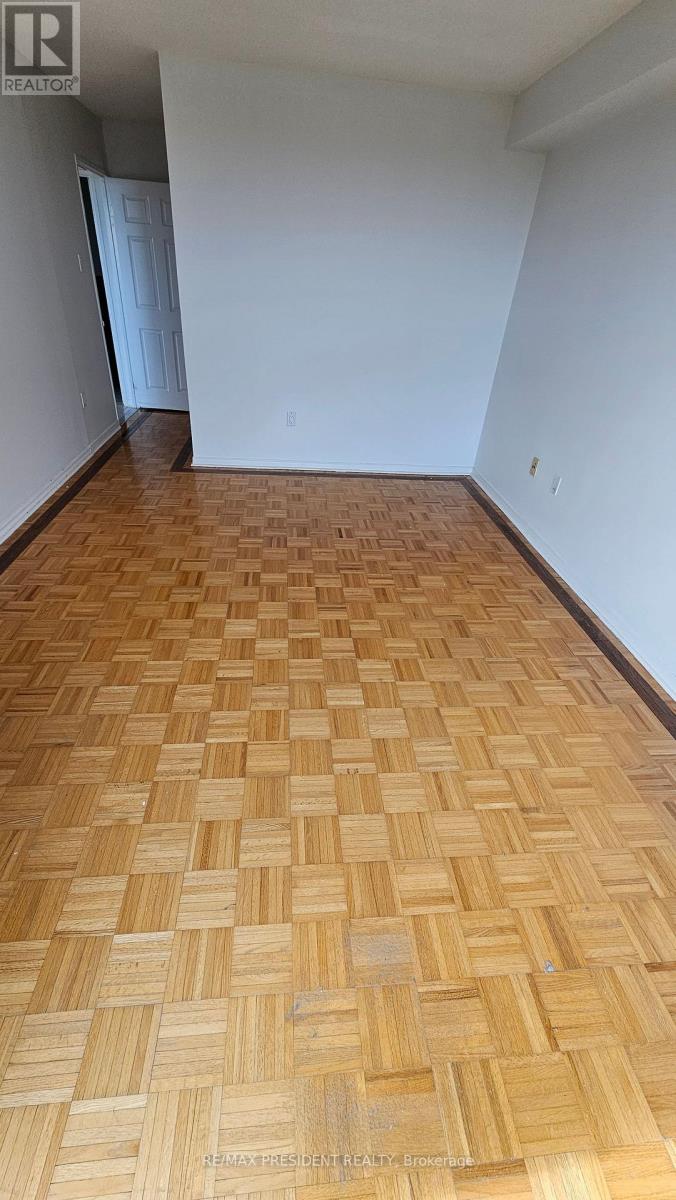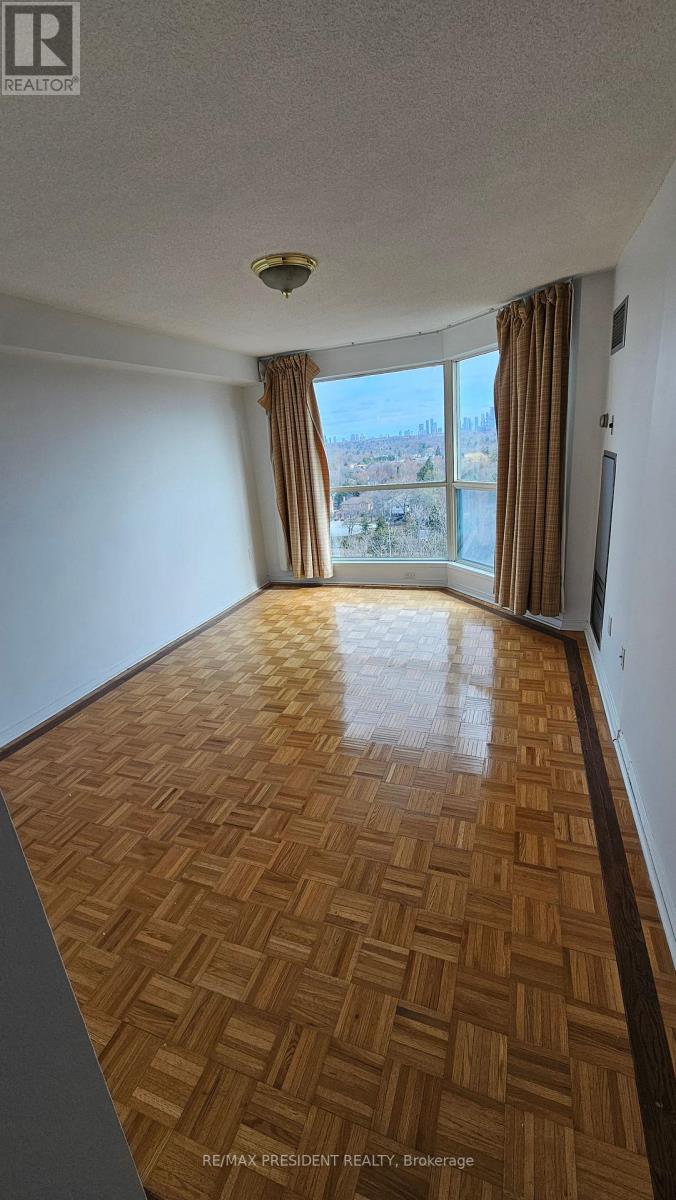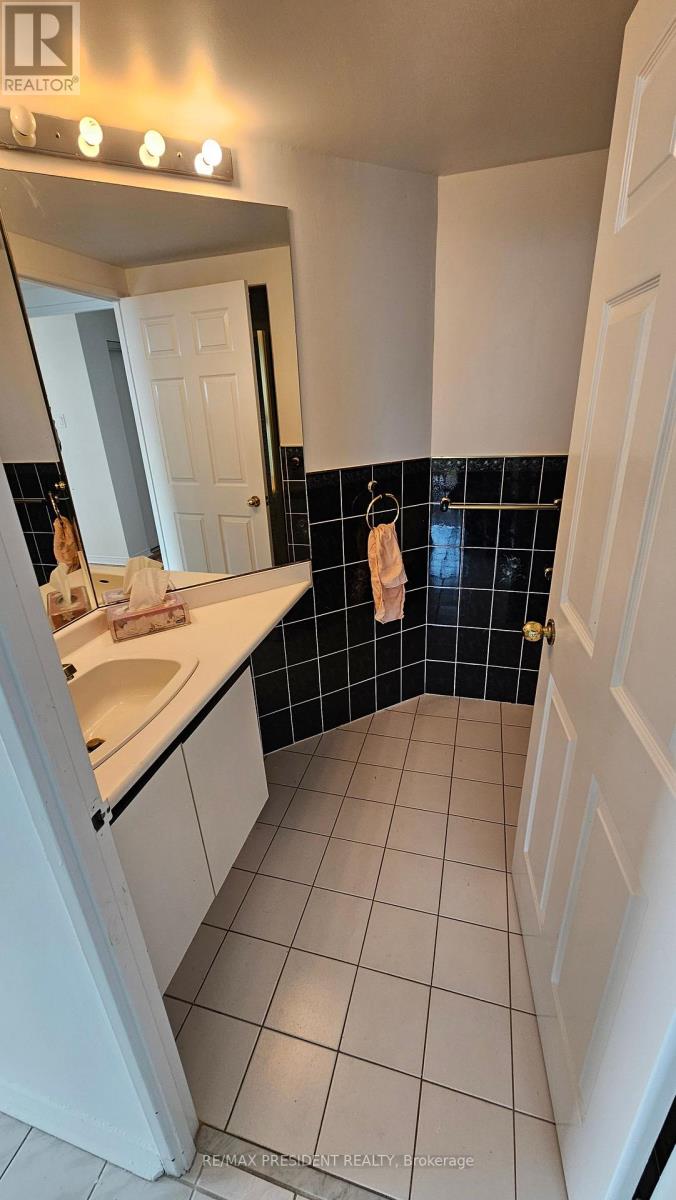1103 - 2155 Burnhamthorpe Road W Mississauga (Erin Mills), Ontario L5L 5P4
$629,900Maintenance, Heat, Common Area Maintenance, Electricity, Insurance, Water, Parking
$1,204.88 Monthly
Maintenance, Heat, Common Area Maintenance, Electricity, Insurance, Water, Parking
$1,204.88 MonthlyWelcome to this beautifully updated and freshly painted corner unit in the sought-after Eagle Ridge Condominium Complex, ideally located in the heart of Erin Mills. Enjoy stunning panoramic views of downtown Mississauga from this bright and spacious unit. This vacant suite offers immediate occupancy and is situated within a secure, gated community with 24/7 security. Key Features & Amenities:- Walking distance to the library, public transit, banks, and grocery stores- Access to a fully equipped recreation center- Indoor swimming pool and private gym- Two full-sized basketball and squash courts- Billiards room and party room for entertaining- Complimentary car wash bay in the underground garage Experience convenience, comfort, and community living all in one place! (id:55499)
Property Details
| MLS® Number | W12123972 |
| Property Type | Single Family |
| Community Name | Erin Mills |
| Amenities Near By | Hospital, Public Transit, Schools |
| Community Features | Pet Restrictions |
| Features | Carpet Free |
| Parking Space Total | 2 |
Building
| Bathroom Total | 2 |
| Bedrooms Above Ground | 2 |
| Bedrooms Total | 2 |
| Amenities | Storage - Locker |
| Appliances | All, Dryer, Stove, Washer, Refrigerator |
| Cooling Type | Central Air Conditioning |
| Exterior Finish | Stone |
| Fire Protection | Security Guard |
| Flooring Type | Ceramic, Laminate, Parquet |
| Heating Fuel | Natural Gas |
| Heating Type | Forced Air |
| Size Interior | 1200 - 1399 Sqft |
| Type | Apartment |
Parking
| Underground | |
| Garage |
Land
| Acreage | No |
| Land Amenities | Hospital, Public Transit, Schools |
Rooms
| Level | Type | Length | Width | Dimensions |
|---|---|---|---|---|
| Main Level | Foyer | 2.54 m | 2.44 m | 2.54 m x 2.44 m |
| Main Level | Kitchen | 2.79 m | 1.5 m | 2.79 m x 1.5 m |
| Main Level | Living Room | 5.69 m | 5.89 m | 5.69 m x 5.89 m |
| Main Level | Den | 2.51 m | 3.1 m | 2.51 m x 3.1 m |
| Main Level | Primary Bedroom | 4.78 m | 3.3 m | 4.78 m x 3.3 m |
| Main Level | Bedroom 2 | 3.35 m | 3.15 m | 3.35 m x 3.15 m |
Interested?
Contact us for more information






















