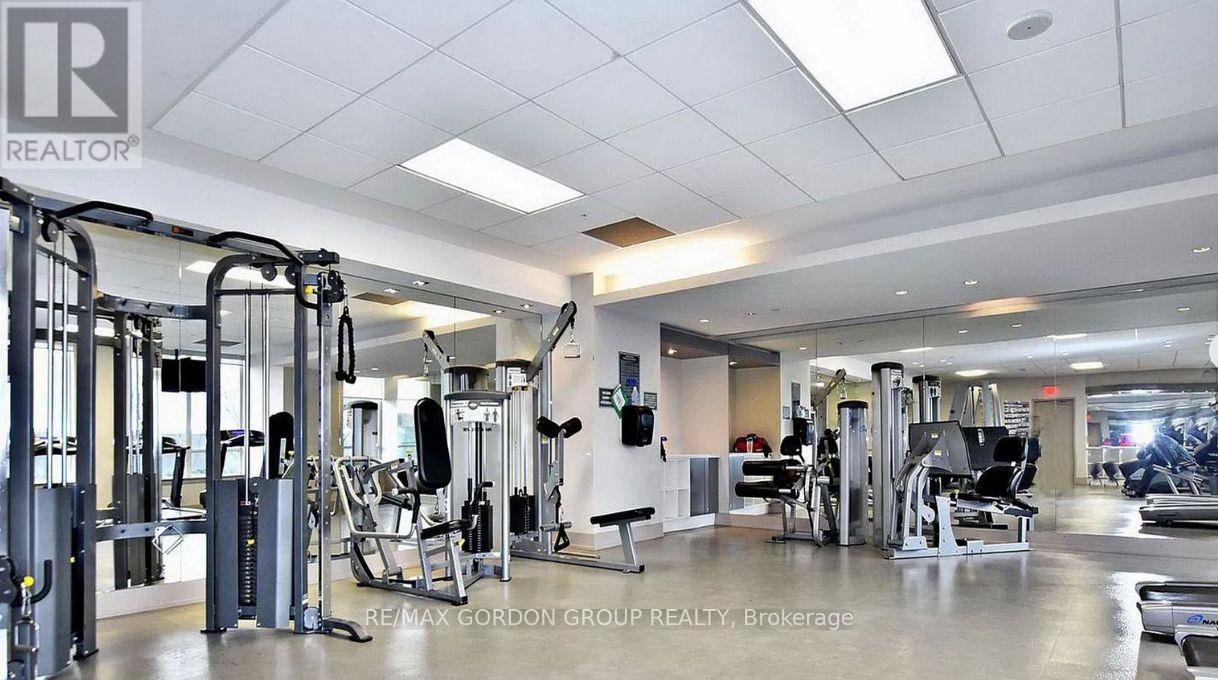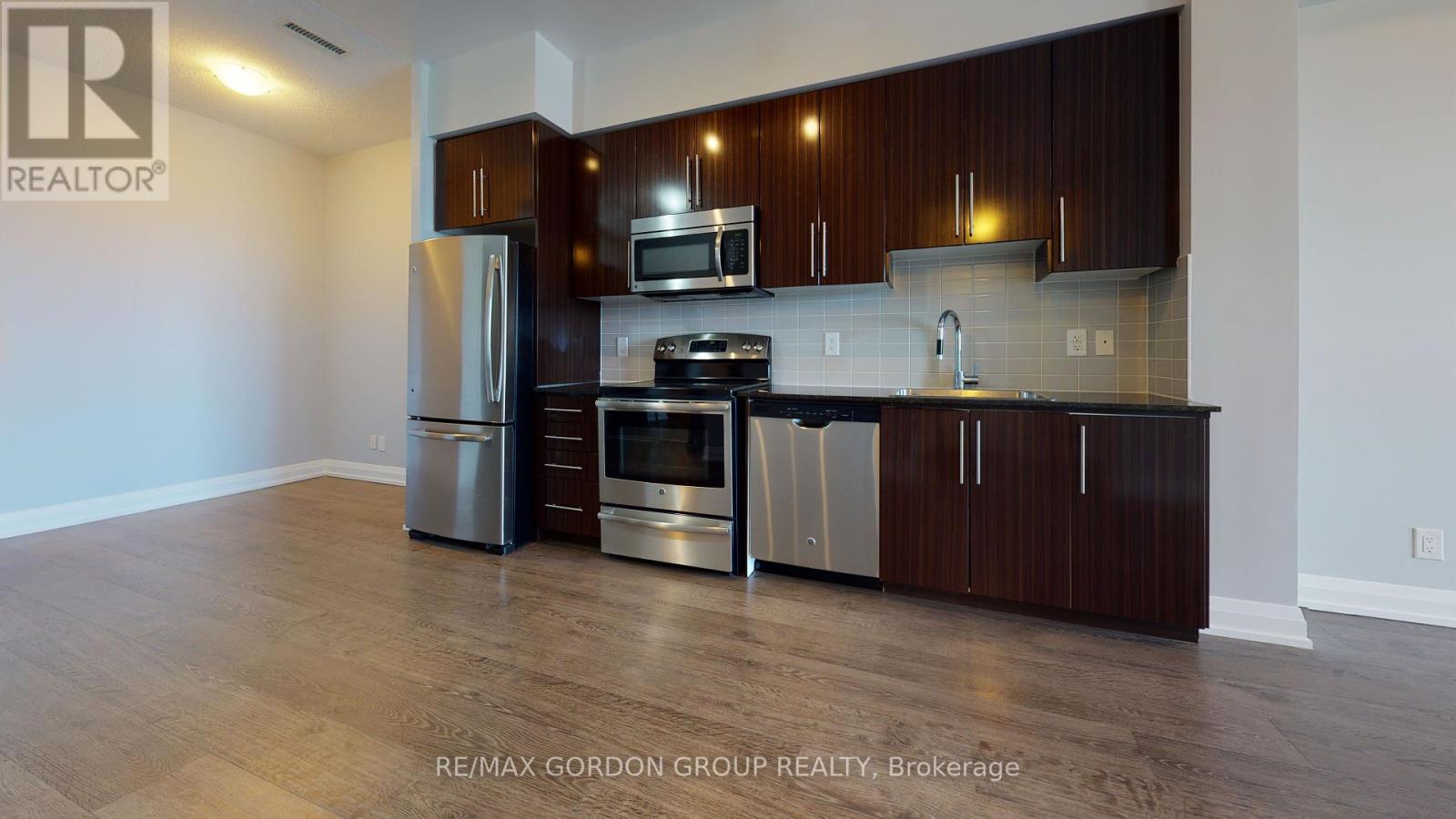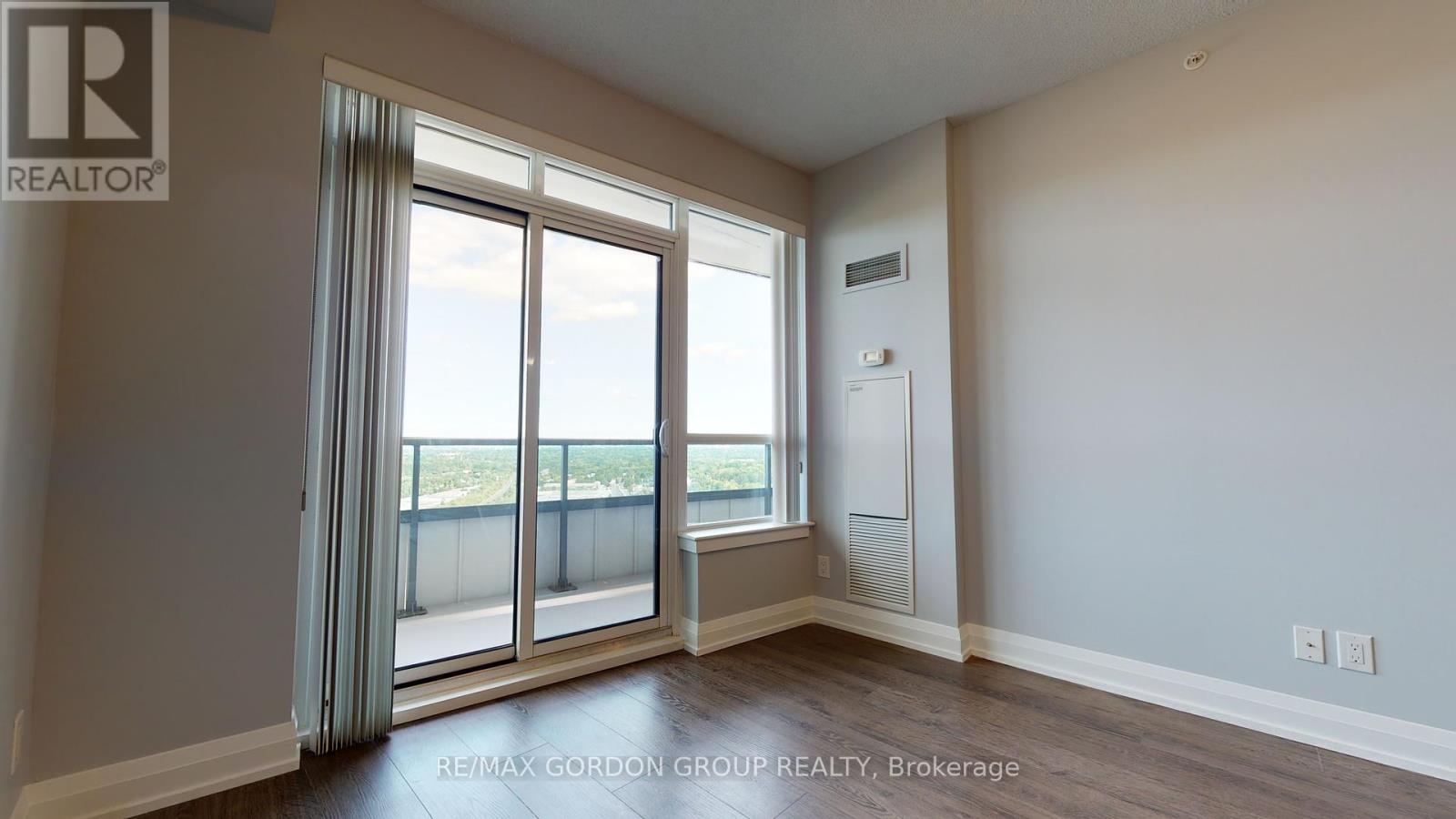1102 - 7171 Yonge Street Markham (Grandview), Ontario L3T 0C5
2 Bedroom
1 Bathroom
600 - 699 sqft
Central Air Conditioning
Forced Air
$2,450 Monthly
Luxury Bright Condo In The Heart Of Thornhill* 1 Bed +Den, Big Balcony W/ Unobstructed View.9'Ceiling.Granite Counter, Backsplash & More. Direct Access Multi-Storey Shopping Plaza With Banks, Grocery, Fashion Stores, Office Bldg * Ttc At Door* Great Bldg Amenities Incl. 24Hr Concierge. Swimming Pool, Gym, Exercise Room, Sauna, Party Room, Golf Simulator. Cards And Billiards Rooms. Outdoor Green Roof Terrace With Barbecue Area. Walking Distance To Transportation. (id:55499)
Property Details
| MLS® Number | N12116652 |
| Property Type | Single Family |
| Community Name | Grandview |
| Amenities Near By | Park, Public Transit, Schools |
| Community Features | Pet Restrictions, Community Centre |
| Features | Balcony |
| Parking Space Total | 1 |
| View Type | View |
Building
| Bathroom Total | 1 |
| Bedrooms Above Ground | 1 |
| Bedrooms Below Ground | 1 |
| Bedrooms Total | 2 |
| Amenities | Security/concierge, Exercise Centre, Party Room, Visitor Parking, Storage - Locker |
| Appliances | Water Heater, Dishwasher, Dryer, Microwave, Stove, Washer, Refrigerator |
| Cooling Type | Central Air Conditioning |
| Exterior Finish | Concrete |
| Flooring Type | Laminate |
| Heating Fuel | Natural Gas |
| Heating Type | Forced Air |
| Size Interior | 600 - 699 Sqft |
| Type | Apartment |
Parking
| Underground | |
| Garage |
Land
| Acreage | No |
| Land Amenities | Park, Public Transit, Schools |
Rooms
| Level | Type | Length | Width | Dimensions |
|---|---|---|---|---|
| Flat | Living Room | 8.53 m | 3.05 m | 8.53 m x 3.05 m |
| Flat | Dining Room | 3.05 m | 8.53 m | 3.05 m x 8.53 m |
| Flat | Kitchen | 4.24 m | 2.44 m | 4.24 m x 2.44 m |
| Flat | Primary Bedroom | 3.23 m | 2.9 m | 3.23 m x 2.9 m |
| Flat | Den | 2.13 m | 2.13 m | 2.13 m x 2.13 m |
https://www.realtor.ca/real-estate/28243436/1102-7171-yonge-street-markham-grandview-grandview
Interested?
Contact us for more information
































