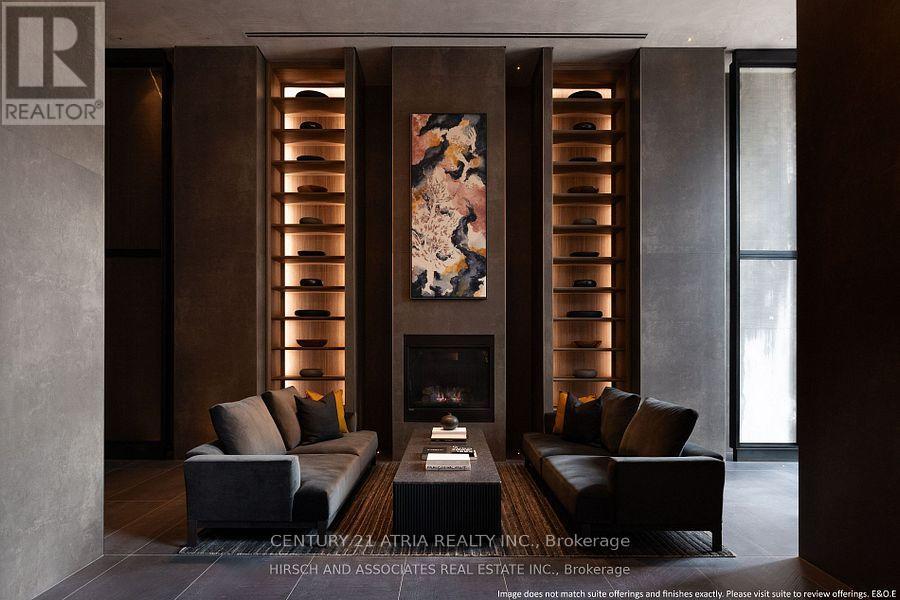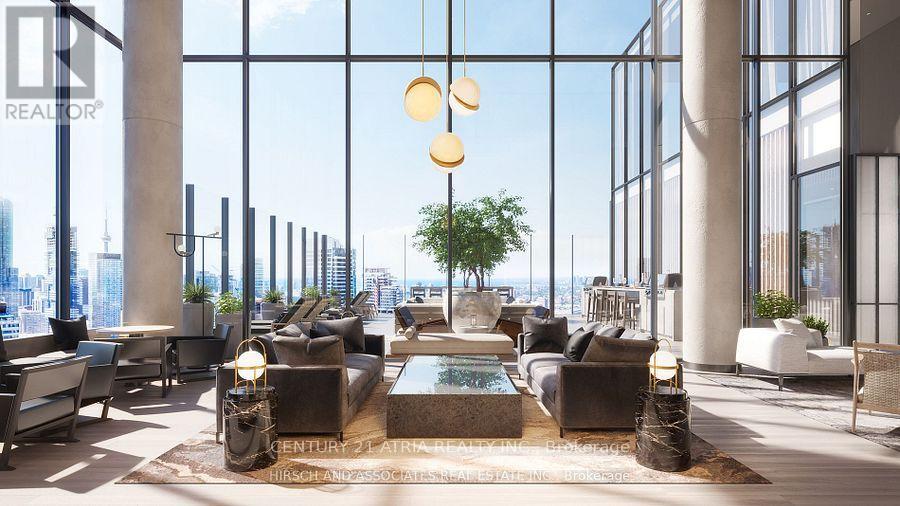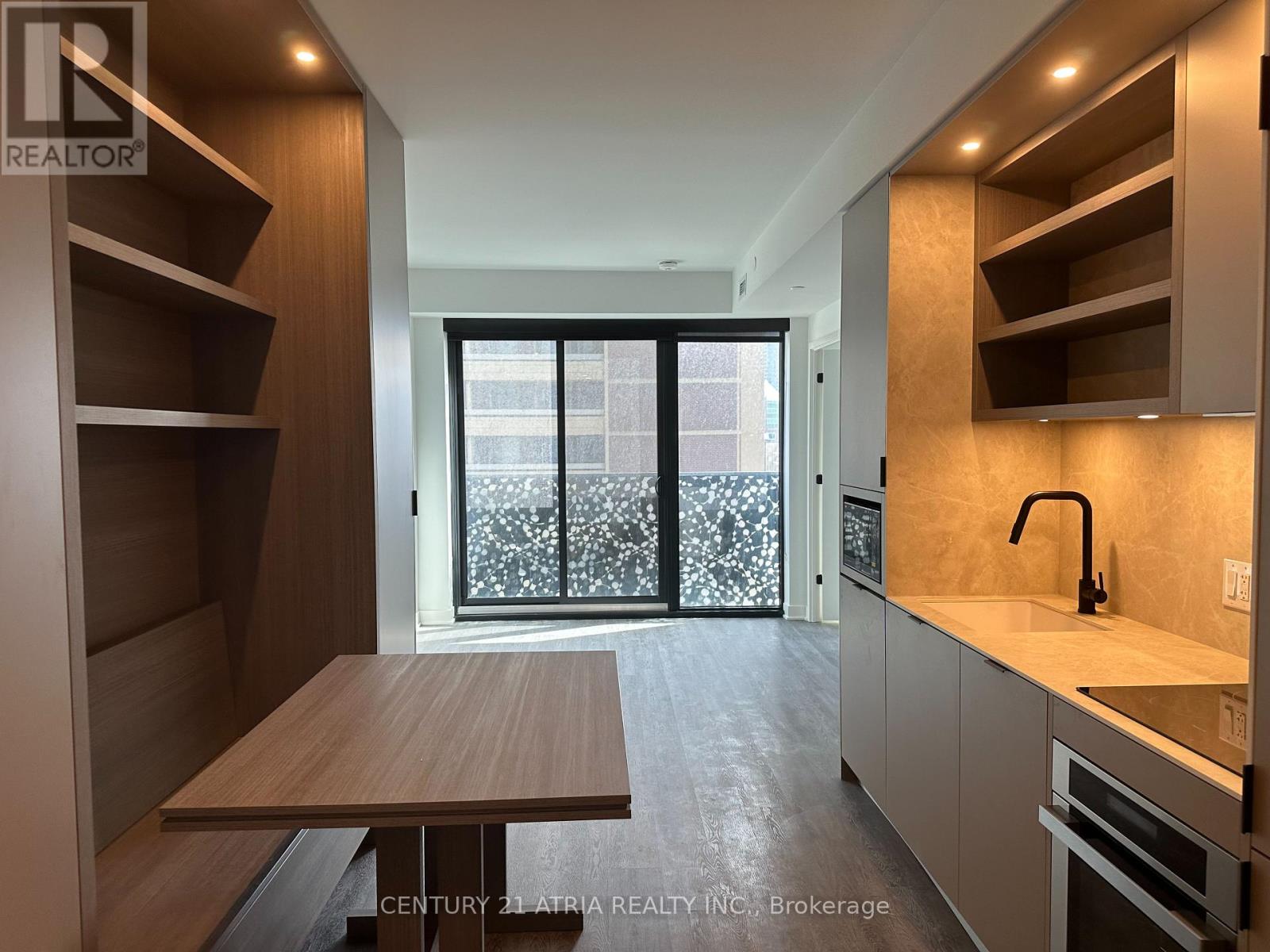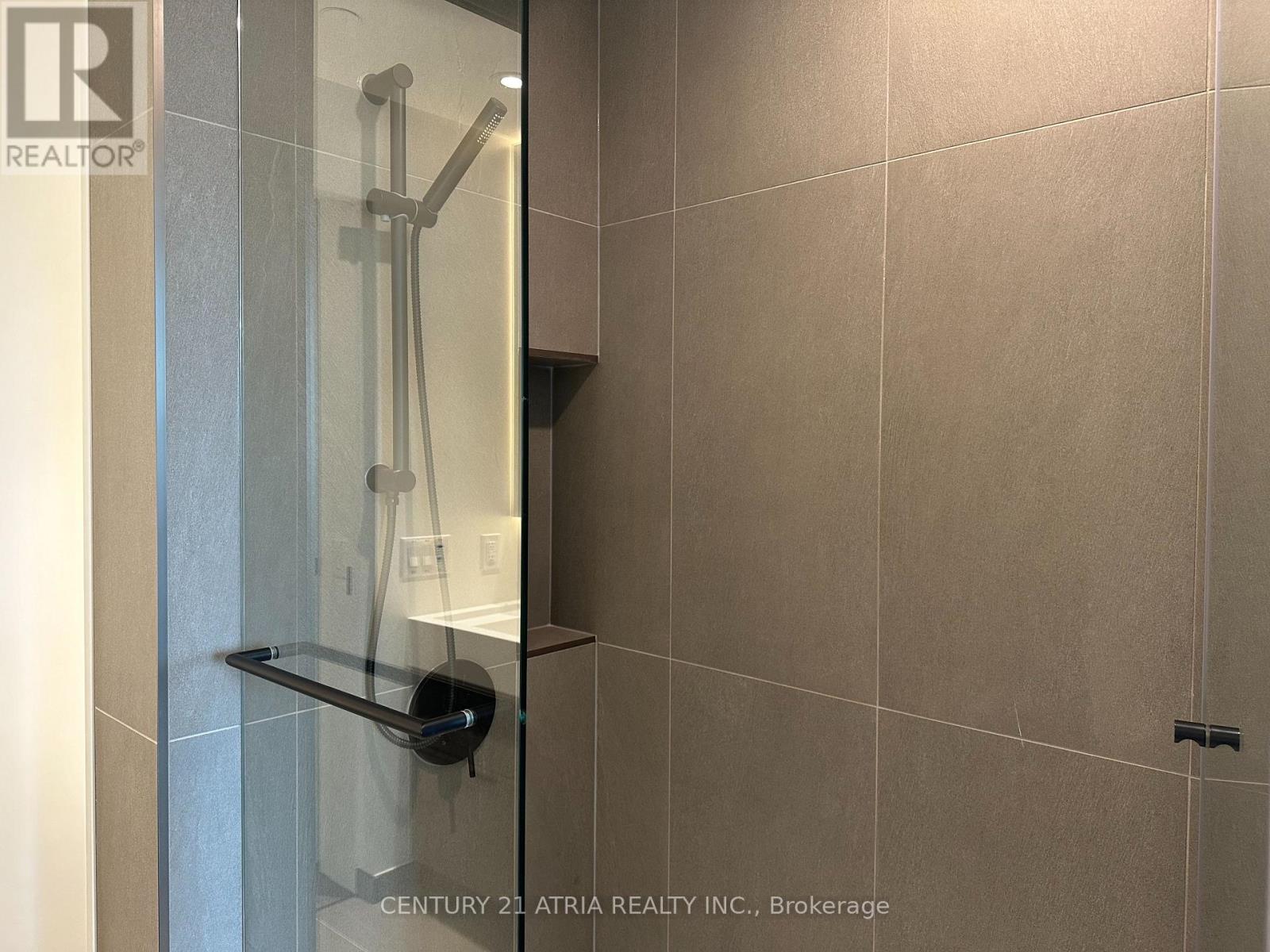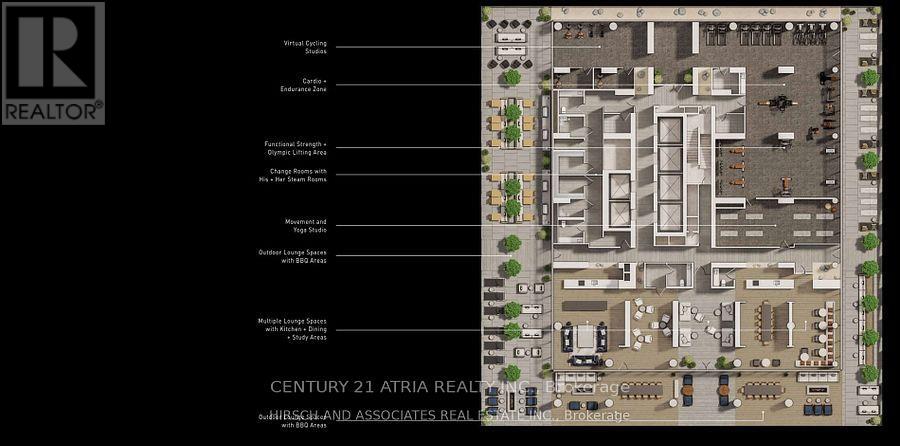1 Bedroom
1 Bathroom
500 - 599 sqft
Central Air Conditioning
Heat Pump
$2,450 Monthly
Upgraded 55C Bloor 1 bedroom Yorkville Residences, approximately 536 q Ft facing East. Upgrades dining with tables and bench and extra shelving. 9th-floor amenities, including a top-tier and large fitness studio, co-work/party rooms and a serene outdoor lounge with BBQs and fire pits. The top floor C-Lounge caterer's kitchen, and outdoor terrace while enjoying the breathtaking city skyline views. Close to the TTC and Bloor/Yonge intersection (Photos were taken before tenant moved in) (id:55499)
Property Details
|
MLS® Number
|
C12183784 |
|
Property Type
|
Single Family |
|
Community Name
|
Church-Yonge Corridor |
|
Amenities Near By
|
Hospital, Park, Public Transit, Schools, Place Of Worship |
|
Communication Type
|
High Speed Internet |
|
Community Features
|
Pet Restrictions |
|
Features
|
Carpet Free |
Building
|
Bathroom Total
|
1 |
|
Bedrooms Above Ground
|
1 |
|
Bedrooms Total
|
1 |
|
Age
|
New Building |
|
Amenities
|
Security/concierge, Exercise Centre, Party Room |
|
Appliances
|
Blinds, Cooktop, Microwave, Oven, Refrigerator |
|
Cooling Type
|
Central Air Conditioning |
|
Exterior Finish
|
Concrete |
|
Flooring Type
|
Vinyl |
|
Heating Fuel
|
Electric |
|
Heating Type
|
Heat Pump |
|
Size Interior
|
500 - 599 Sqft |
|
Type
|
Apartment |
Parking
Land
|
Acreage
|
No |
|
Land Amenities
|
Hospital, Park, Public Transit, Schools, Place Of Worship |
Rooms
| Level |
Type |
Length |
Width |
Dimensions |
|
Flat |
Living Room |
3.09 m |
3.38 m |
3.09 m x 3.38 m |
|
Flat |
Dining Room |
4.16 m |
2.46 m |
4.16 m x 2.46 m |
|
Flat |
Kitchen |
4.16 m |
2.46 m |
4.16 m x 2.46 m |
|
Flat |
Bedroom |
3.88 m |
2.64 m |
3.88 m x 2.64 m |
https://www.realtor.ca/real-estate/28390025/1102-55-charles-street-e-toronto-church-yonge-corridor-church-yonge-corridor


