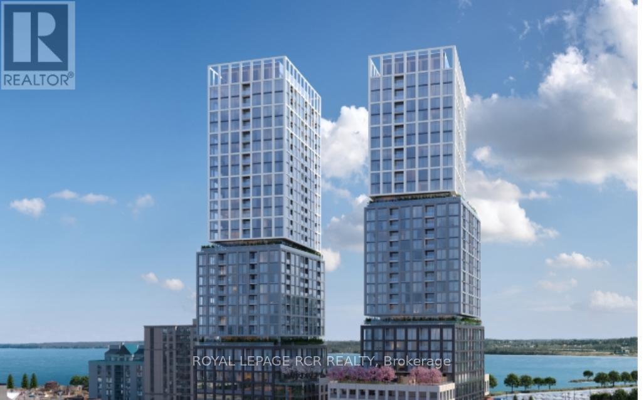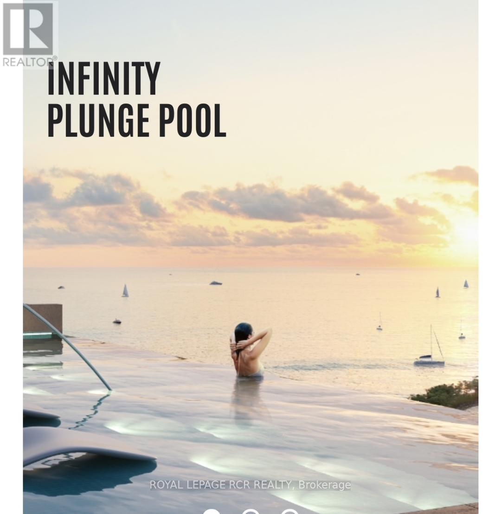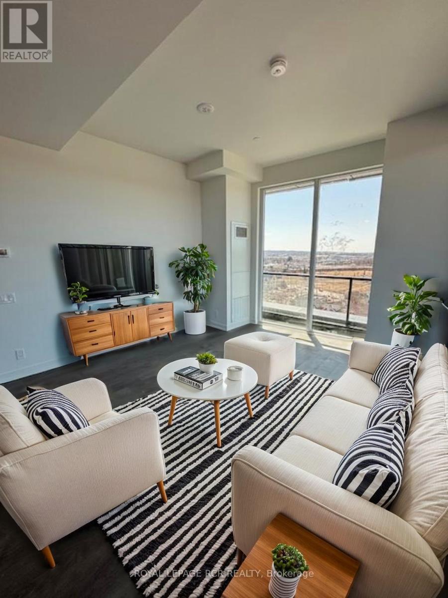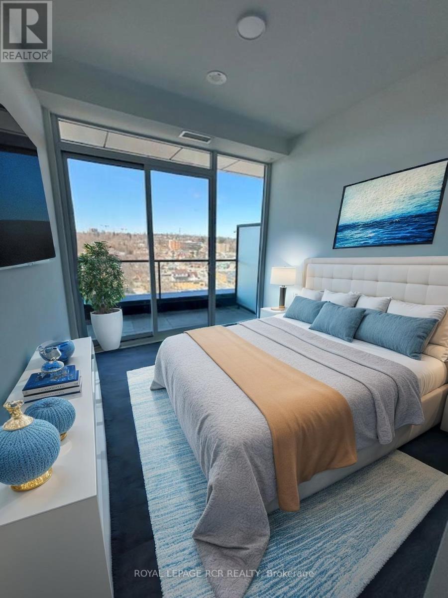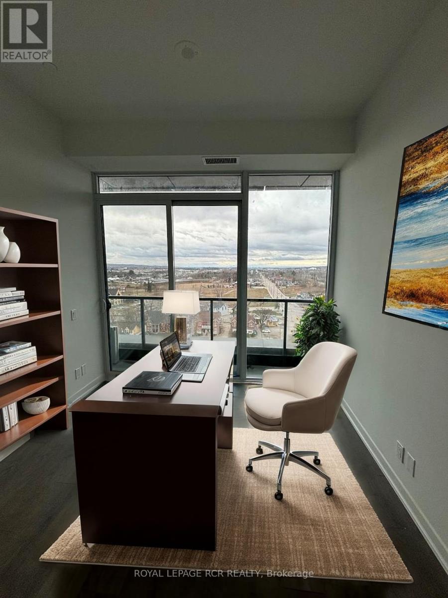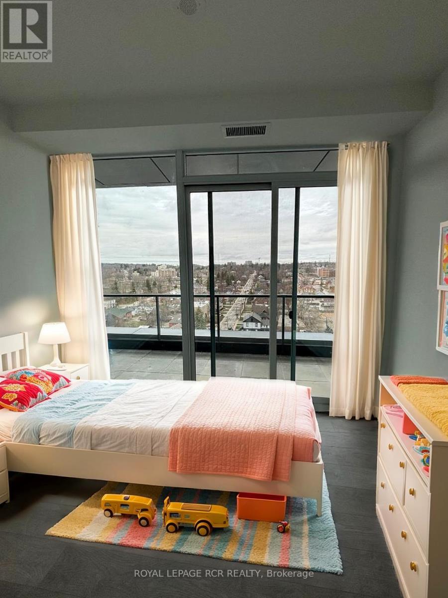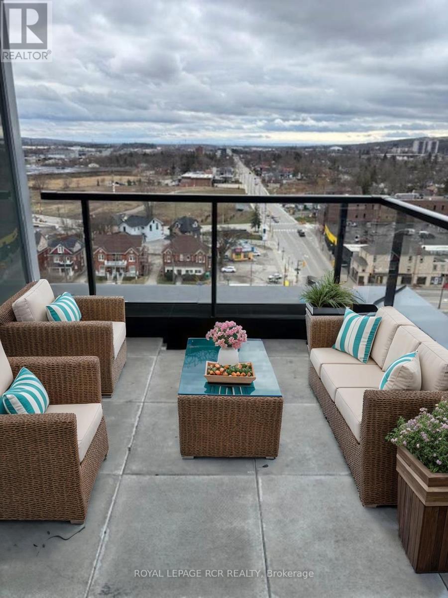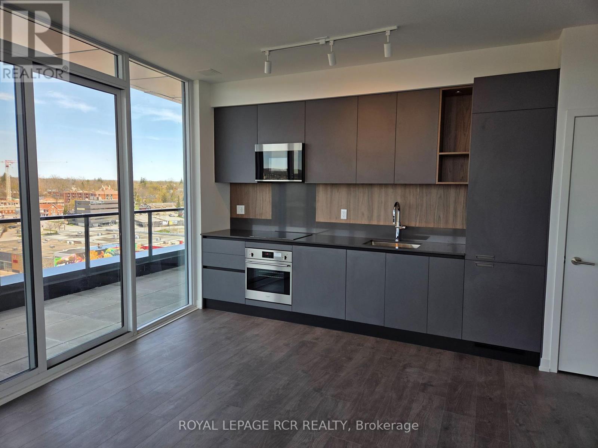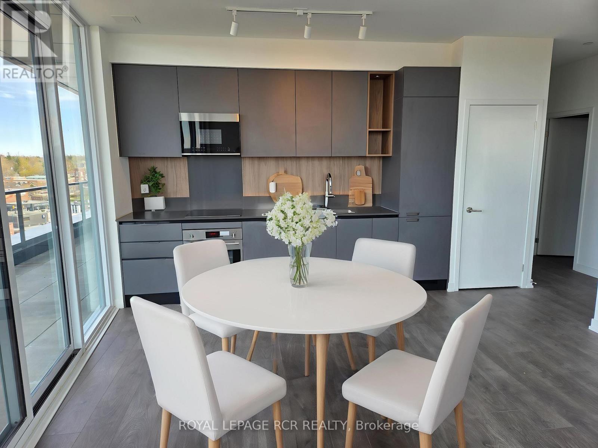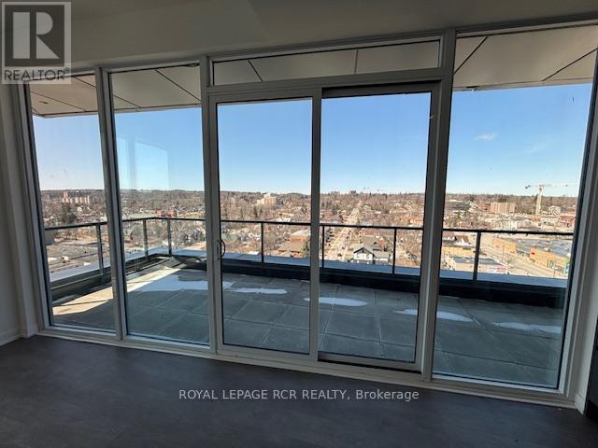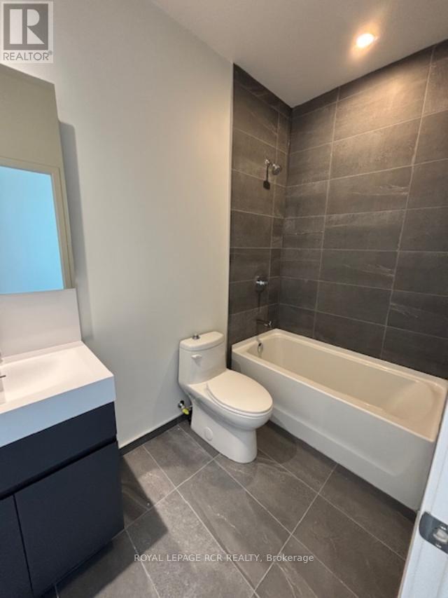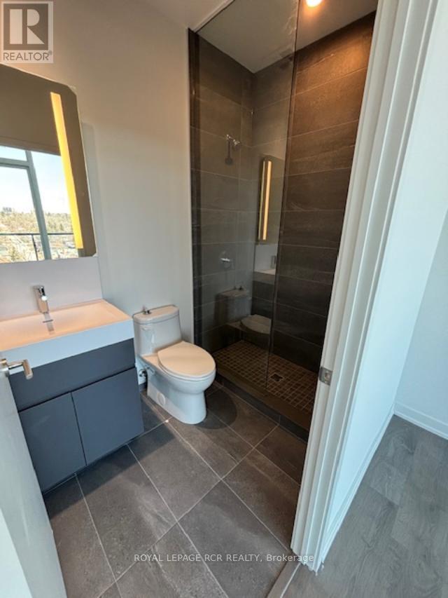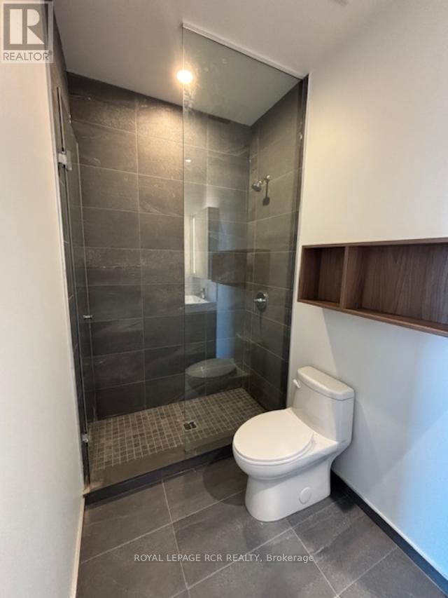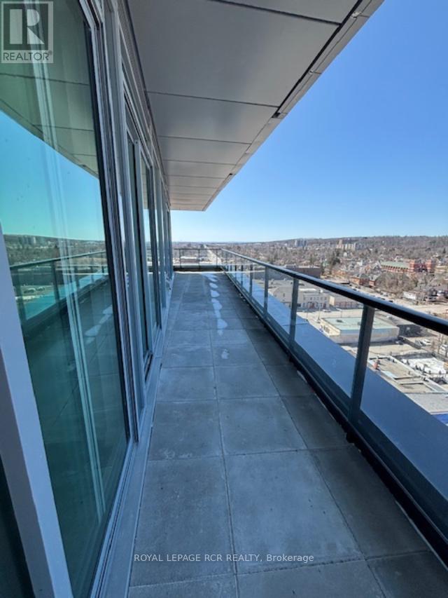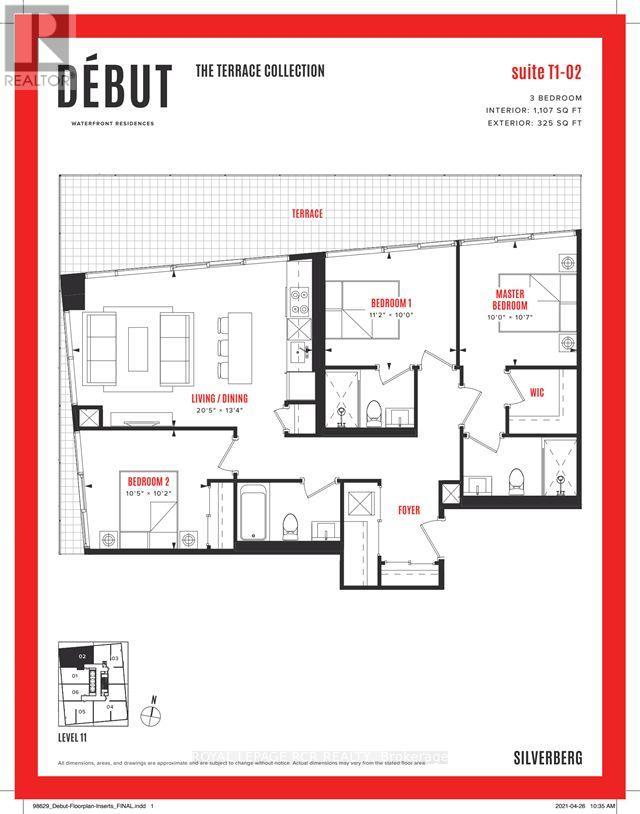3 Bedroom
3 Bathroom
1000 - 1199 sqft
Central Air Conditioning
Forced Air
Waterfront
$3,300 Monthly
Welcome to Suite 1102 at Debut Condos and experience panoramic views of both the city and the bay. Enjoy this stunning, brand-new 1107 sq ft 3 bedroom, 3 bath condo in the heart of the city's vibrant waterfront with an additional rare and massive 325 sq ft outdoor terrace for even more entertaining space. The open-concept kitchen is equipped with state-of-the-art appliances, pantry, moveable island for extra cooking space and a walkout to the absolutely breathtaking terrace. The Primary Bedroom includes a spacious walk-in closet and a private 3-piece ensuite with a tiled glass shower that also walks out to the terrace. Both additional bedrooms again offer a walk out to the terrace and one offering a 3 pc ensuite. Residents of Debut Condos will soon enjoy world-class amenities, including a fitness Centre, community BBQ area, rooftop terrace and a spectacular infinity pool overlooking Kempenfelt Bay. Lease price + utilities, includes 1 underground parking available for immediate occupancy. (id:55499)
Property Details
|
MLS® Number
|
S12123944 |
|
Property Type
|
Single Family |
|
Community Name
|
City Centre |
|
Amenities Near By
|
Marina |
|
Community Features
|
Pet Restrictions |
|
Easement
|
Unknown |
|
Features
|
Carpet Free |
|
Parking Space Total
|
1 |
|
View Type
|
City View |
|
Water Front Name
|
Kempenfelt Bay |
|
Water Front Type
|
Waterfront |
Building
|
Bathroom Total
|
3 |
|
Bedrooms Above Ground
|
3 |
|
Bedrooms Total
|
3 |
|
Age
|
New Building |
|
Appliances
|
Cooktop, Dishwasher, Dryer, Microwave, Oven, Washer, Refrigerator |
|
Cooling Type
|
Central Air Conditioning |
|
Exterior Finish
|
Concrete |
|
Flooring Type
|
Laminate |
|
Heating Fuel
|
Natural Gas |
|
Heating Type
|
Forced Air |
|
Size Interior
|
1000 - 1199 Sqft |
|
Type
|
Apartment |
Parking
Land
|
Access Type
|
Public Road, Marina Docking |
|
Acreage
|
No |
|
Land Amenities
|
Marina |
Rooms
| Level |
Type |
Length |
Width |
Dimensions |
|
Flat |
Kitchen |
6.22 m |
4.04 m |
6.22 m x 4.04 m |
|
Flat |
Living Room |
6.22 m |
4.04 m |
6.22 m x 4.04 m |
|
Flat |
Primary Bedroom |
3.05 m |
3.23 m |
3.05 m x 3.23 m |
|
Flat |
Bedroom 2 |
3.4 m |
3.05 m |
3.4 m x 3.05 m |
|
Flat |
Bedroom 3 |
3.18 m |
3.1 m |
3.18 m x 3.1 m |
https://www.realtor.ca/real-estate/28259273/1102-39-mary-street-barrie-city-centre-city-centre

