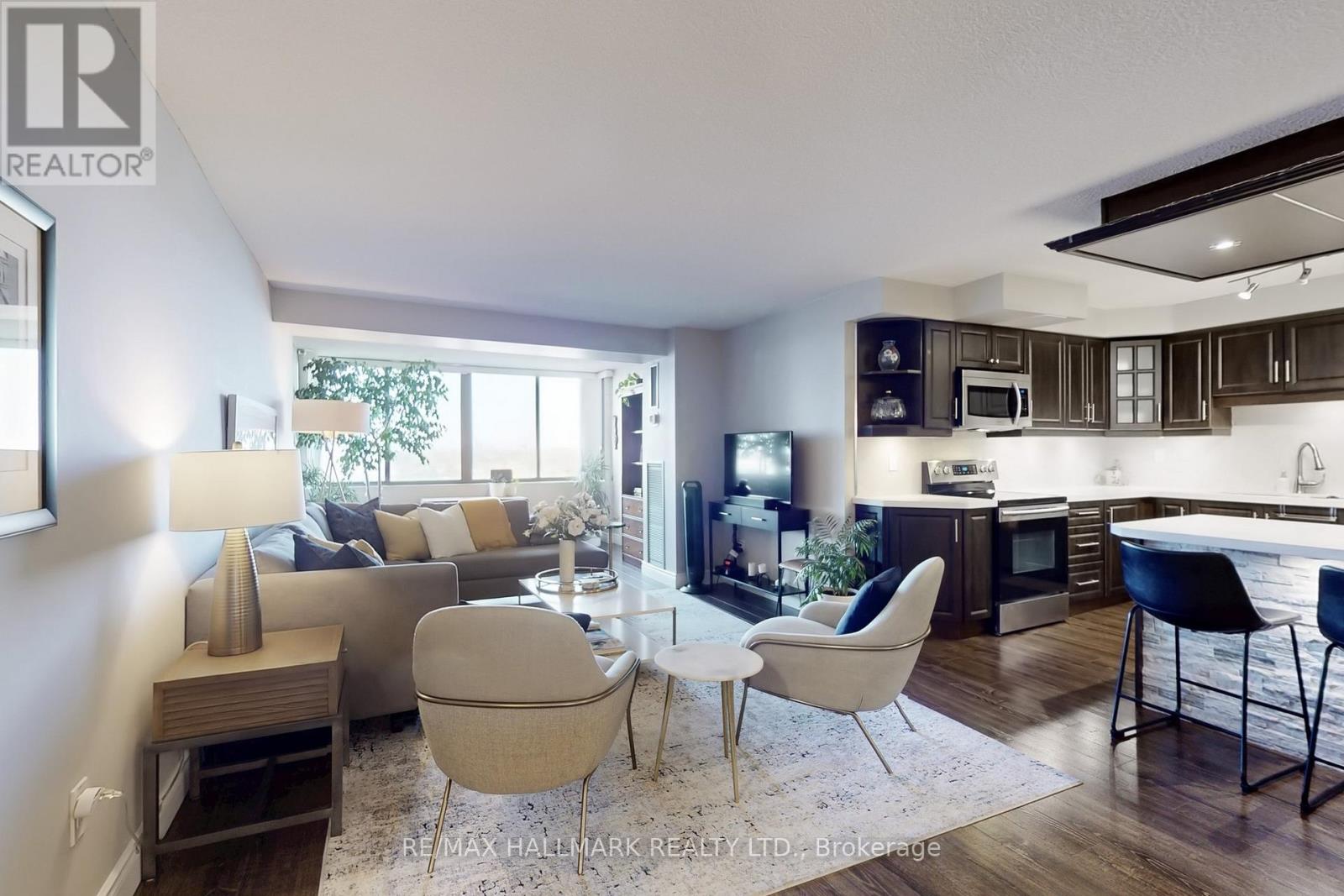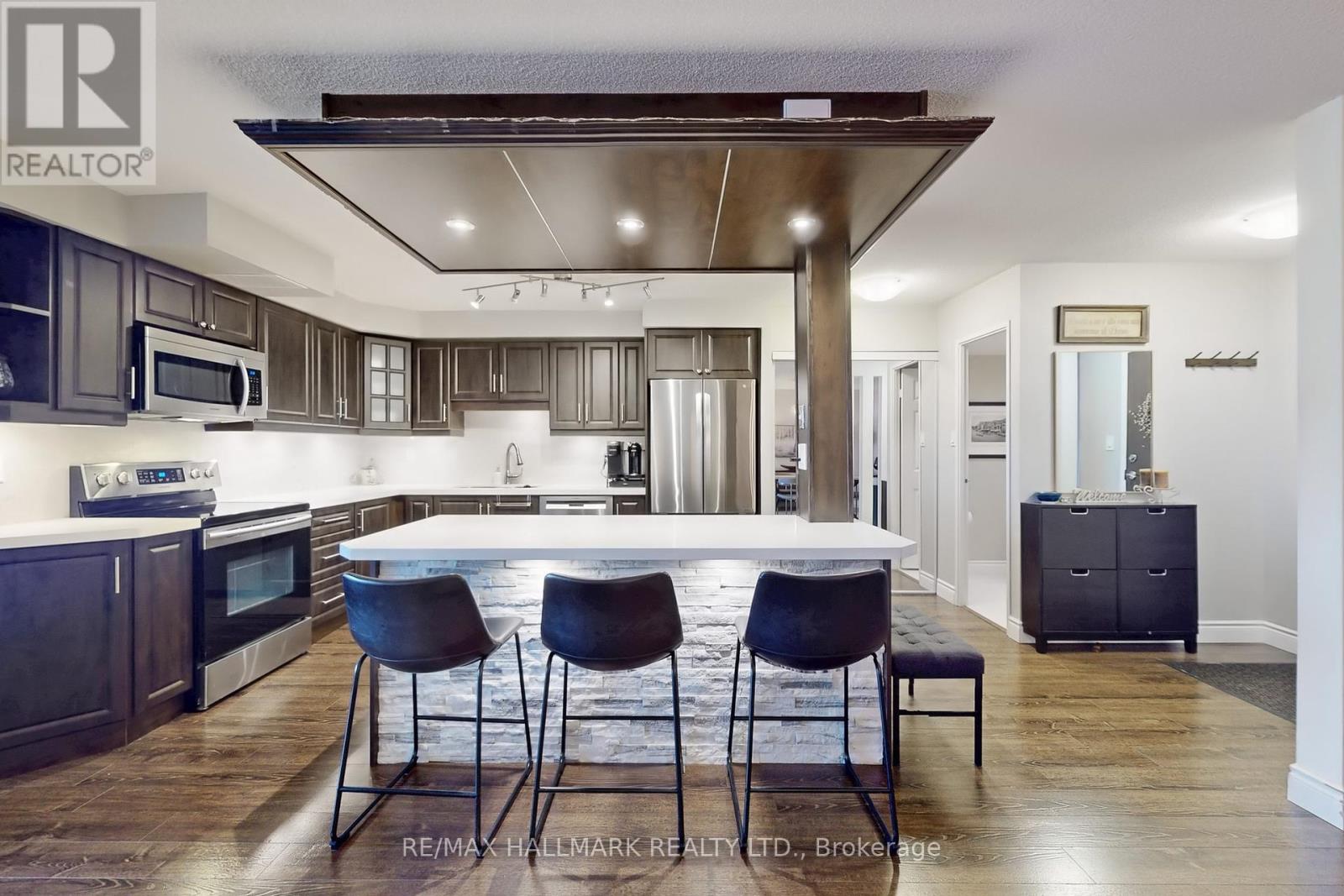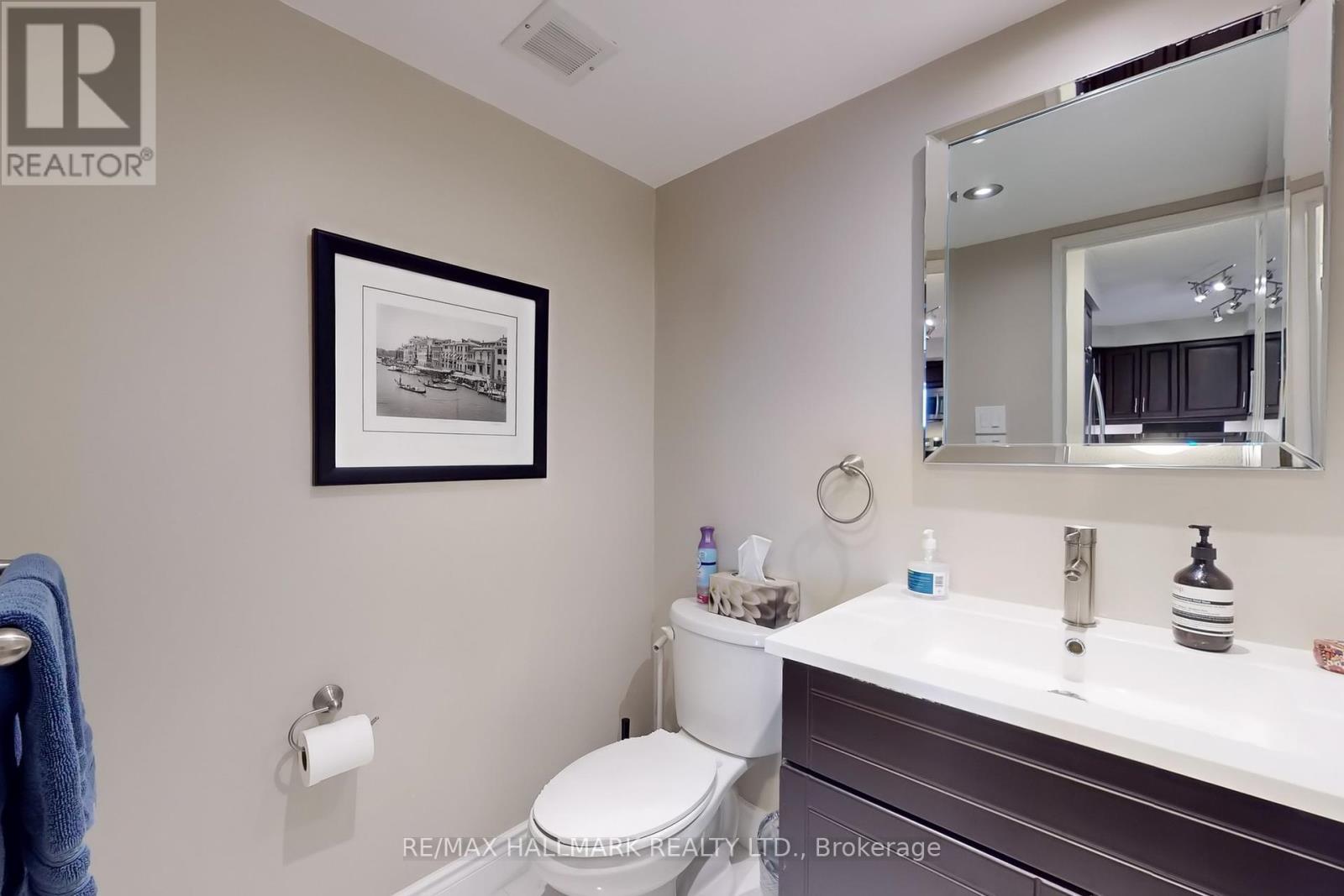1102 - 2350 Bridletowne Circle Toronto (L'amoreaux), Ontario M1W 3E6
$684,900Maintenance, Heat, Electricity, Water, Cable TV, Common Area Maintenance, Insurance, Parking
$1,023.23 Monthly
Maintenance, Heat, Electricity, Water, Cable TV, Common Area Maintenance, Insurance, Parking
$1,023.23 MonthlyGorgeous Open Concept Renovation featuring 1375 Square feet on Luxury! Perfect for entertaining and living your BEST LIFE! Featuring a STUNNING kitchen with quartz counters, backsplash, breakfast bar, pot lights, pull-out shelving and stainless steel appliances-a chefs delight! Quality laminate flooring, upgraded baseboards, updated bathrooms, spacious family room/den with built0in attached wall unit/closet - currently used as a second bedroom. Laundry room is combined with large storage area. Unobstructed views. Maintenance fees all utilities: Heat, Hydro, Water, Bell Fibre TV, Internet (id:55499)
Property Details
| MLS® Number | E12152070 |
| Property Type | Single Family |
| Community Name | L'Amoreaux |
| Amenities Near By | Hospital, Park, Public Transit, Schools |
| Community Features | Pet Restrictions, Community Centre |
| Features | In Suite Laundry |
| Parking Space Total | 1 |
| Pool Type | Indoor Pool |
| Structure | Squash & Raquet Court |
Building
| Bathroom Total | 2 |
| Bedrooms Above Ground | 1 |
| Bedrooms Below Ground | 1 |
| Bedrooms Total | 2 |
| Age | 31 To 50 Years |
| Amenities | Exercise Centre, Party Room, Sauna, Security/concierge |
| Appliances | Blinds, Dishwasher, Dryer, Microwave, Stove, Washer, Refrigerator |
| Cooling Type | Central Air Conditioning |
| Exterior Finish | Concrete |
| Flooring Type | Laminate |
| Half Bath Total | 1 |
| Heating Fuel | Natural Gas |
| Heating Type | Forced Air |
| Size Interior | 1200 - 1399 Sqft |
| Type | Apartment |
Parking
| Underground | |
| Garage |
Land
| Acreage | No |
| Land Amenities | Hospital, Park, Public Transit, Schools |
Rooms
| Level | Type | Length | Width | Dimensions |
|---|---|---|---|---|
| Flat | Living Room | 7.87 m | 3.76 m | 7.87 m x 3.76 m |
| Flat | Dining Room | 3.96 m | 3.66 m | 3.96 m x 3.66 m |
| Flat | Kitchen | 5.08 m | 3.2 m | 5.08 m x 3.2 m |
| Flat | Primary Bedroom | 6.99 m | 3.68 m | 6.99 m x 3.68 m |
| Flat | Family Room | 4.6 m | 3.3 m | 4.6 m x 3.3 m |
| Flat | Utility Room | 1.83 m | 1.14 m | 1.83 m x 1.14 m |
| Flat | Laundry Room | 1.83 m | 1.2 m | 1.83 m x 1.2 m |
https://www.realtor.ca/real-estate/28320432/1102-2350-bridletowne-circle-toronto-lamoreaux-lamoreaux
Interested?
Contact us for more information



































