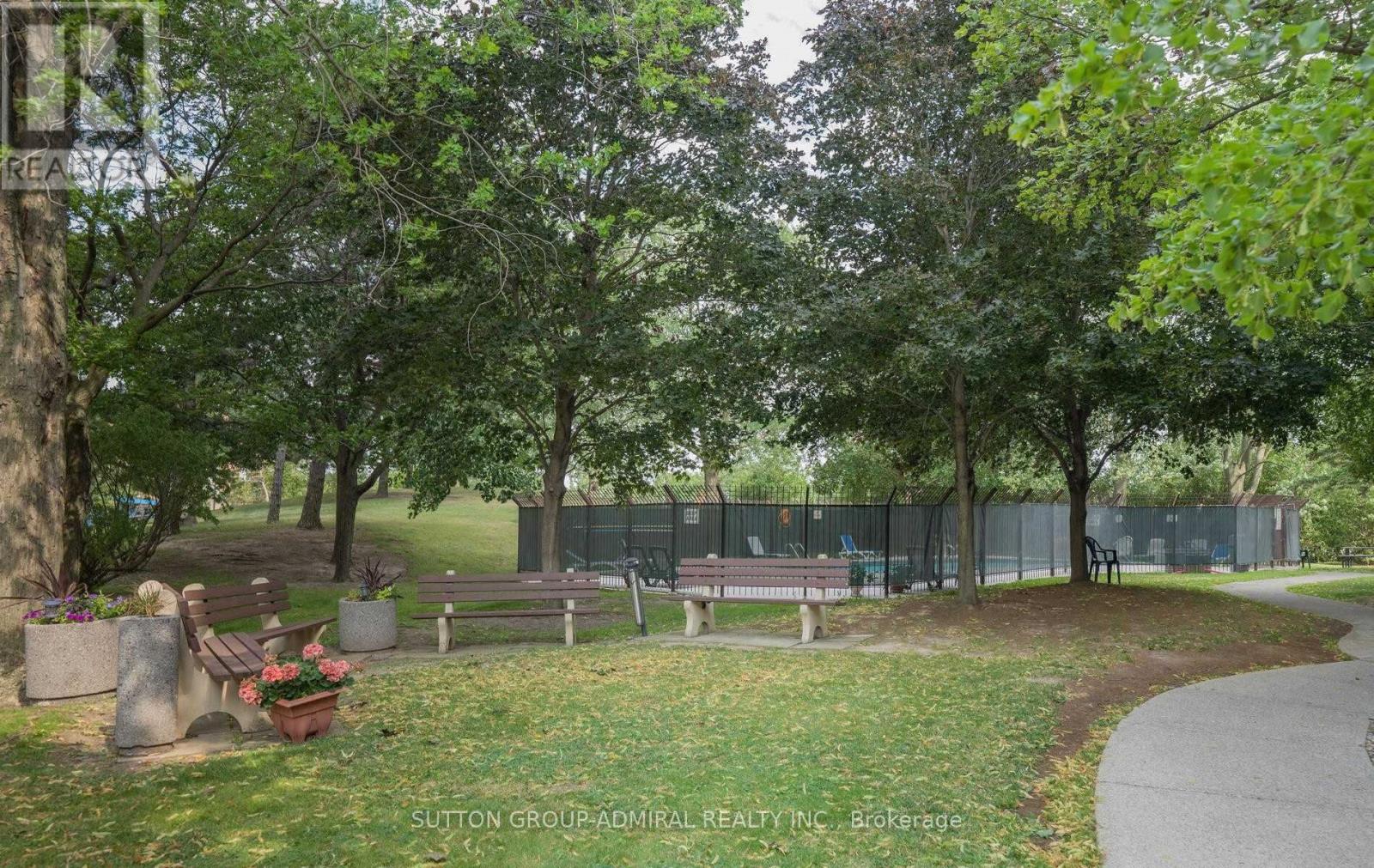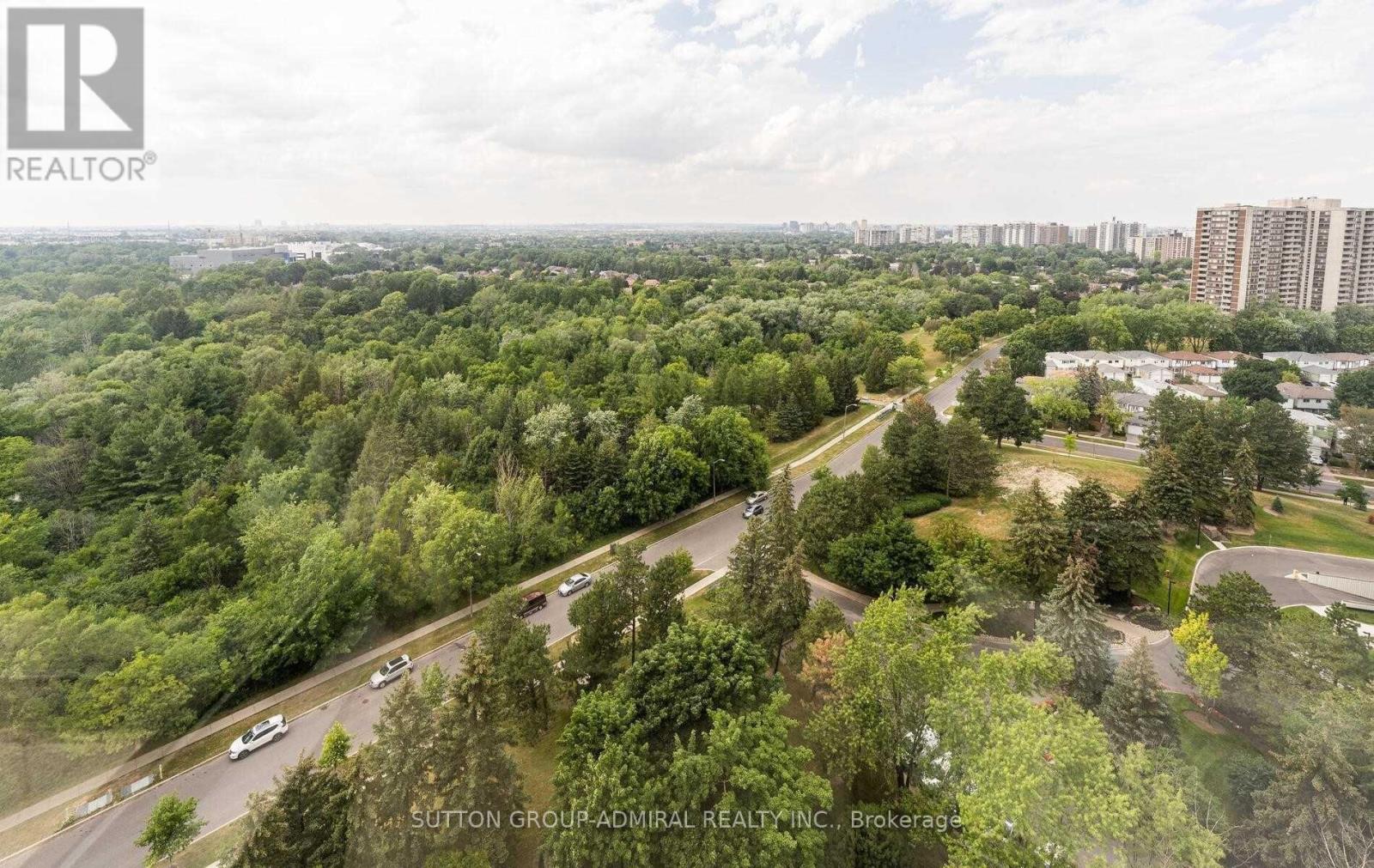1102 - 131 Torresdale Avenue S Toronto (Westminster-Branson), Ontario M2R 3T1
3 Bedroom
2 Bathroom
Multi-Level
Central Air Conditioning
Forced Air
$879,000Maintenance, Heat, Electricity, Water, Cable TV, Common Area Maintenance, Insurance, Parking
$1,276.91 Monthly
Maintenance, Heat, Electricity, Water, Cable TV, Common Area Maintenance, Insurance, Parking
$1,276.91 Monthlybest condo location in the city. hemicphear building. steps to ross lord park-over 350 acres of green space, trails. No traffic-dead end. Sun filled large unit, over 1600 sq ft. Maintenance includes all utilities plus rogers high-speed internet. Amenities include outdoor pool, sauna, party room, exercise & games room. (id:55499)
Property Details
| MLS® Number | C8432400 |
| Property Type | Single Family |
| Community Name | Westminster-Branson |
| Community Features | Pet Restrictions |
| Parking Space Total | 1 |
Building
| Bathroom Total | 2 |
| Bedrooms Above Ground | 3 |
| Bedrooms Total | 3 |
| Appliances | Dishwasher, Dryer, Refrigerator, Stove, Washer, Window Coverings |
| Architectural Style | Multi-level |
| Cooling Type | Central Air Conditioning |
| Exterior Finish | Concrete |
| Flooring Type | Hardwood, Ceramic |
| Heating Fuel | Natural Gas |
| Heating Type | Forced Air |
| Type | Apartment |
Parking
| Underground |
Land
| Acreage | No |
Rooms
| Level | Type | Length | Width | Dimensions |
|---|---|---|---|---|
| Main Level | Foyer | 4.35 m | 1.52 m | 4.35 m x 1.52 m |
| Main Level | Living Room | 5.55 m | 4.97 m | 5.55 m x 4.97 m |
| Main Level | Dining Room | 3.44 m | 4.77 m | 3.44 m x 4.77 m |
| Main Level | Kitchen | 4.52 m | 3.05 m | 4.52 m x 3.05 m |
| Main Level | Den | 3.75 m | 2.19 m | 3.75 m x 2.19 m |
| Main Level | Primary Bedroom | 5.18 m | 3.25 m | 5.18 m x 3.25 m |
| Main Level | Bedroom 2 | 4.21 m | 2.77 m | 4.21 m x 2.77 m |
| Main Level | Bedroom 3 | 4.88 m | 2.91 m | 4.88 m x 2.91 m |
Interested?
Contact us for more information




























