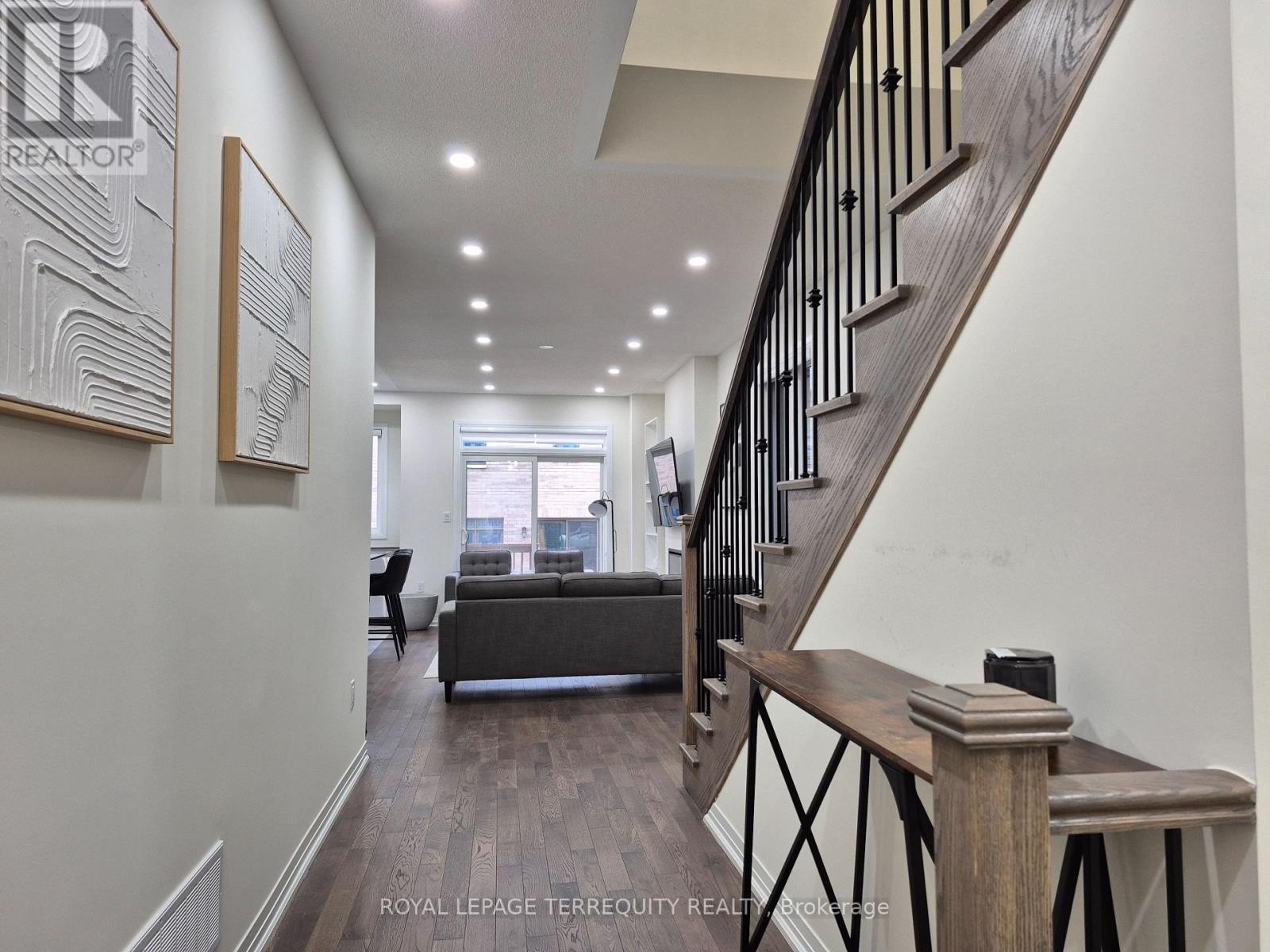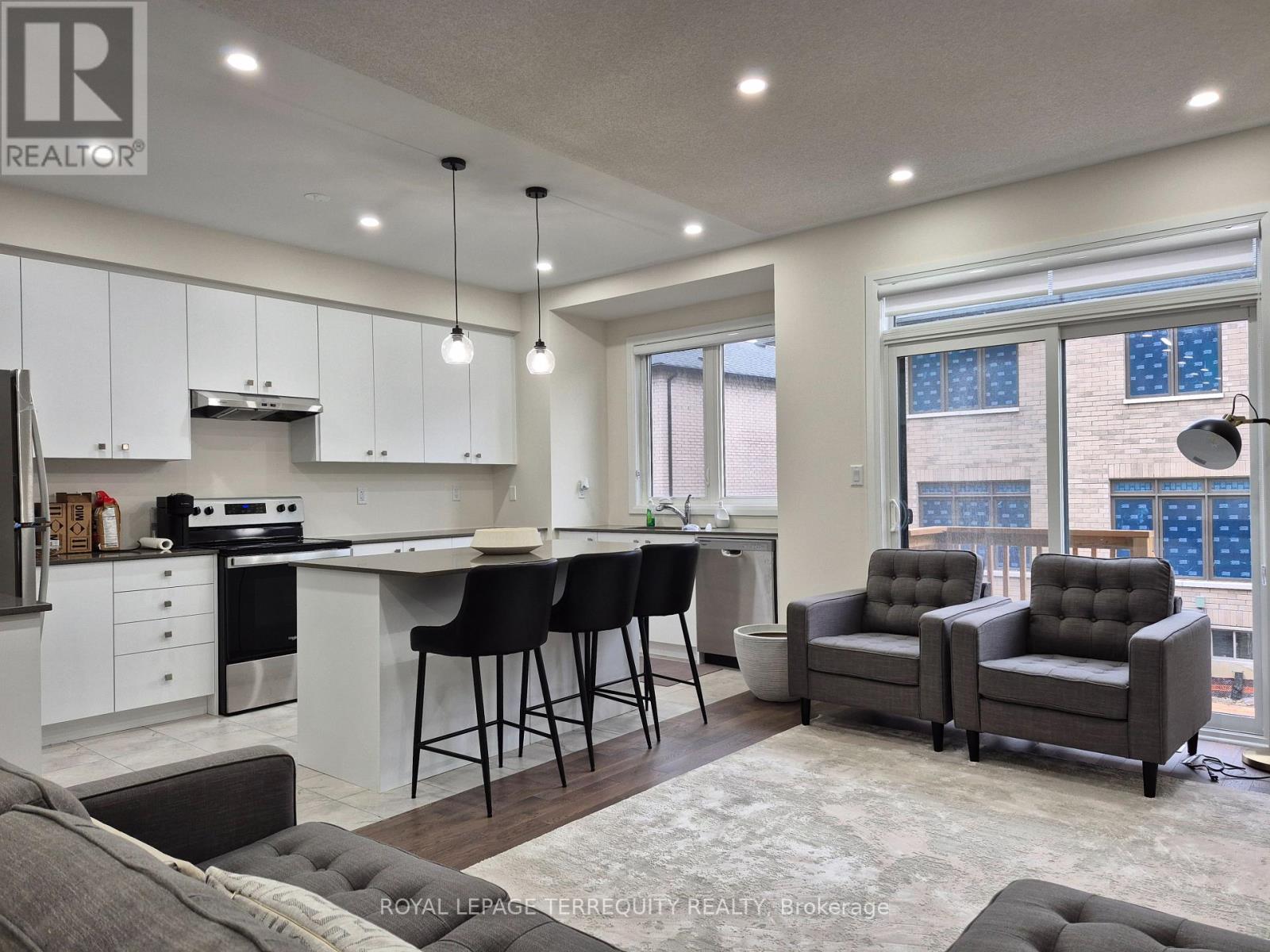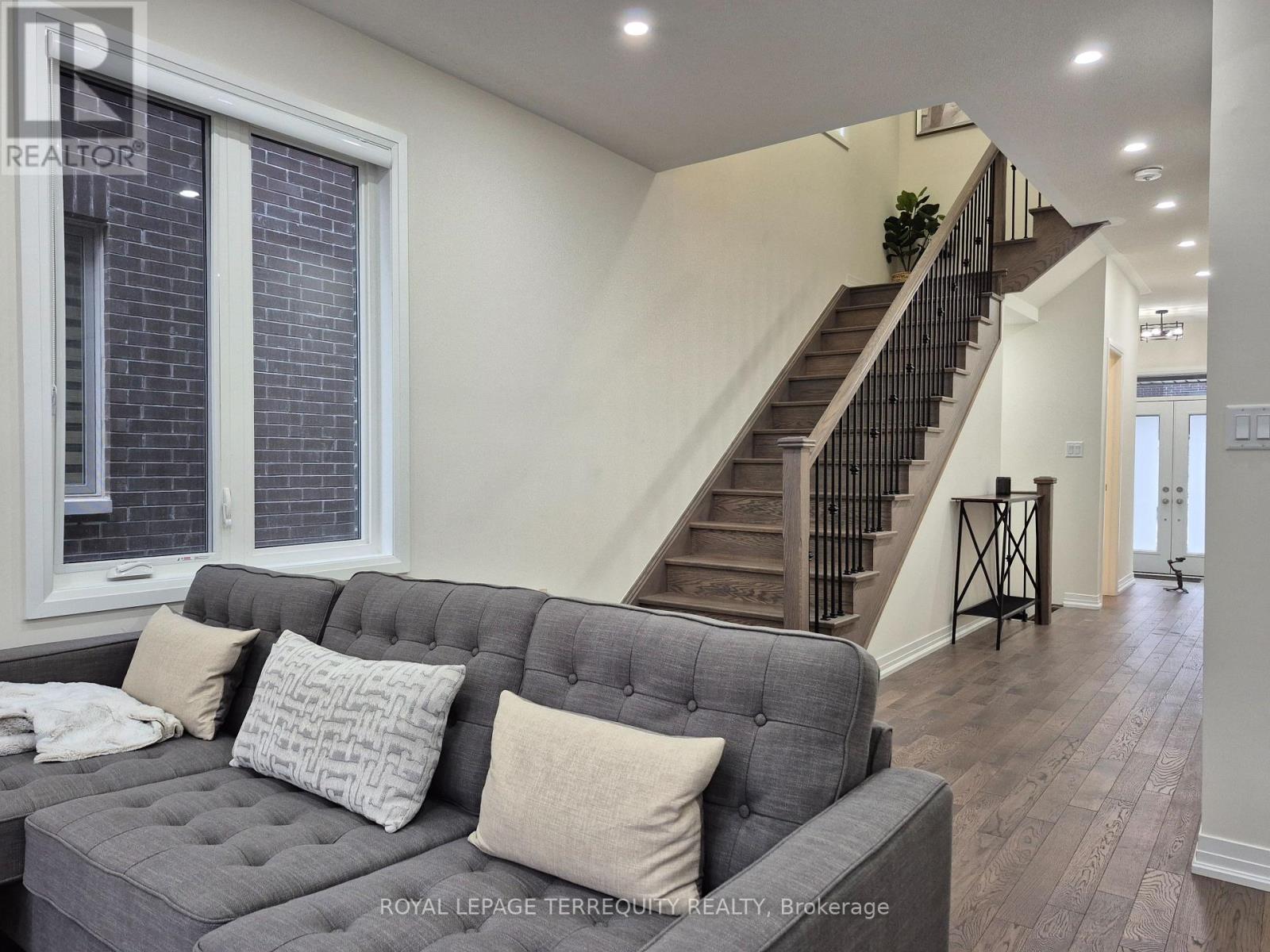3 Bedroom
3 Bathroom
Fireplace
Central Air Conditioning
Forced Air
$3,100 Monthly
*Virtually Staged* This well-maintained, bright & open 3-bedroom semi-detached home is a must see in one of Pickering's most desirable family-friendly neighbourhoods! The open-concept main floor features elegant hardwood floors, upgraded light fixtures, and pot lights throughout. The modern kitchen offers stainless steel appliances, a center island, and a walkout to the backyard, perfect for entertaining. Upstairs, enjoy three spacious bedrooms, including a primary retreat with a luxurious 6-piece ensuite and his & hers walk-in closets. Other highlights include indoor garage access, garage door opener, ample storage, and a walkout unfinished basement. Located in a quiet community with easy access to parks, Seaton Hiking Trail, Pickering Golf Club, schools, public transit, and Hwy 401/407. This is the one! This property can be furnished. (id:55499)
Property Details
|
MLS® Number
|
E12095174 |
|
Property Type
|
Single Family |
|
Community Name
|
Rural Pickering |
|
Amenities Near By
|
Park, Place Of Worship, Schools |
|
Parking Space Total
|
2 |
Building
|
Bathroom Total
|
3 |
|
Bedrooms Above Ground
|
3 |
|
Bedrooms Total
|
3 |
|
Age
|
0 To 5 Years |
|
Appliances
|
Garage Door Opener Remote(s), Water Heater - Tankless, Water Heater, Dishwasher, Dryer, Hood Fan, Stove, Washer, Window Coverings, Refrigerator |
|
Basement Development
|
Unfinished |
|
Basement Type
|
N/a (unfinished) |
|
Construction Style Attachment
|
Semi-detached |
|
Cooling Type
|
Central Air Conditioning |
|
Exterior Finish
|
Brick, Vinyl Siding |
|
Fireplace Present
|
Yes |
|
Flooring Type
|
Wood, Carpeted |
|
Foundation Type
|
Concrete |
|
Half Bath Total
|
1 |
|
Heating Fuel
|
Natural Gas |
|
Heating Type
|
Forced Air |
|
Stories Total
|
2 |
|
Type
|
House |
|
Utility Water
|
Municipal Water |
Parking
Land
|
Acreage
|
No |
|
Land Amenities
|
Park, Place Of Worship, Schools |
|
Sewer
|
Sanitary Sewer |
Rooms
| Level |
Type |
Length |
Width |
Dimensions |
|
Second Level |
Primary Bedroom |
5.06 m |
3.81 m |
5.06 m x 3.81 m |
|
Second Level |
Bedroom 2 |
3.66 m |
2.98 m |
3.66 m x 2.98 m |
|
Second Level |
Bedroom 3 |
3.49 m |
2.7 m |
3.49 m x 2.7 m |
|
Ground Level |
Living Room |
3.84 m |
3.19 m |
3.84 m x 3.19 m |
|
Ground Level |
Dining Room |
3.17 m |
3.19 m |
3.17 m x 3.19 m |
|
Ground Level |
Kitchen |
5.19 m |
2.74 m |
5.19 m x 2.74 m |
https://www.realtor.ca/real-estate/28195338/1101-pisces-trail-pickering-rural-pickering




















































