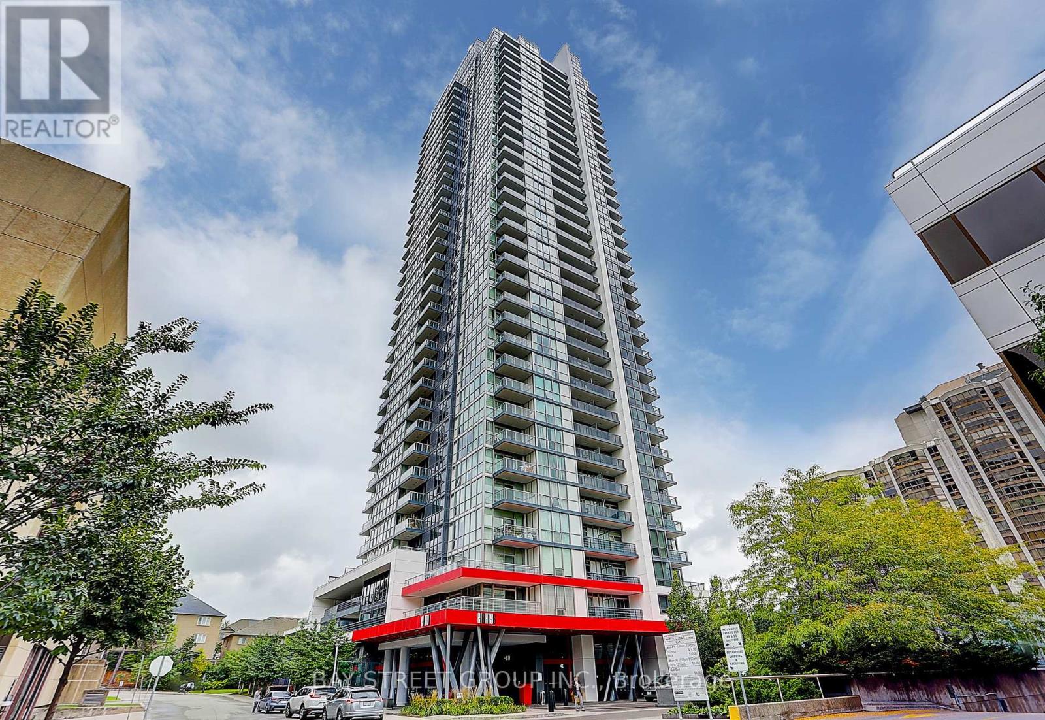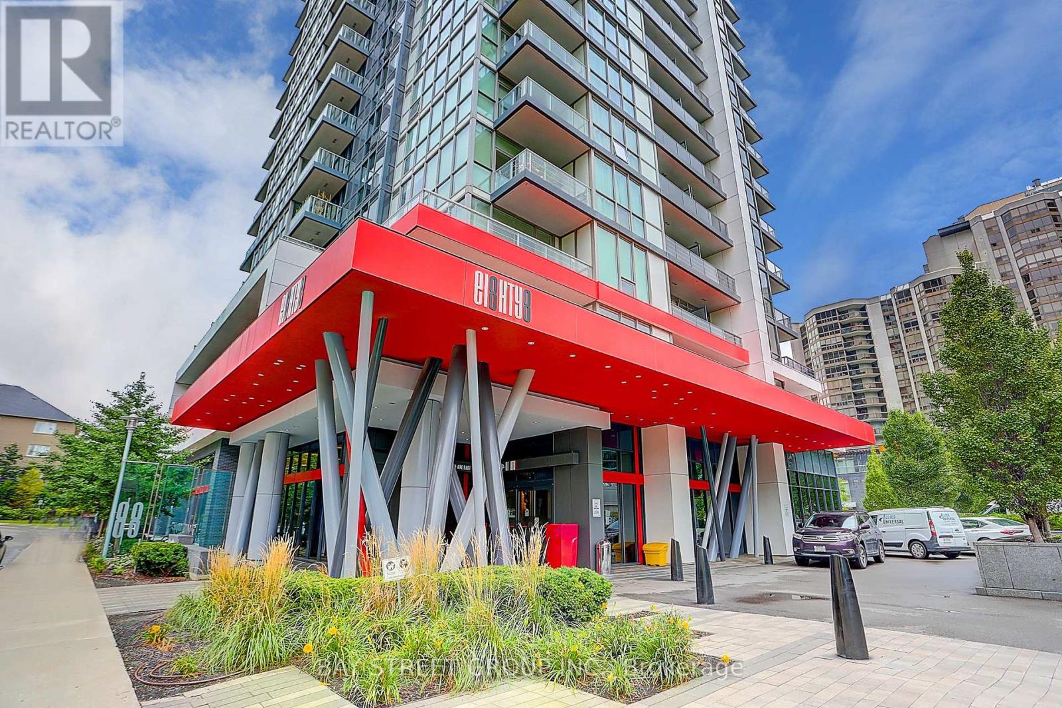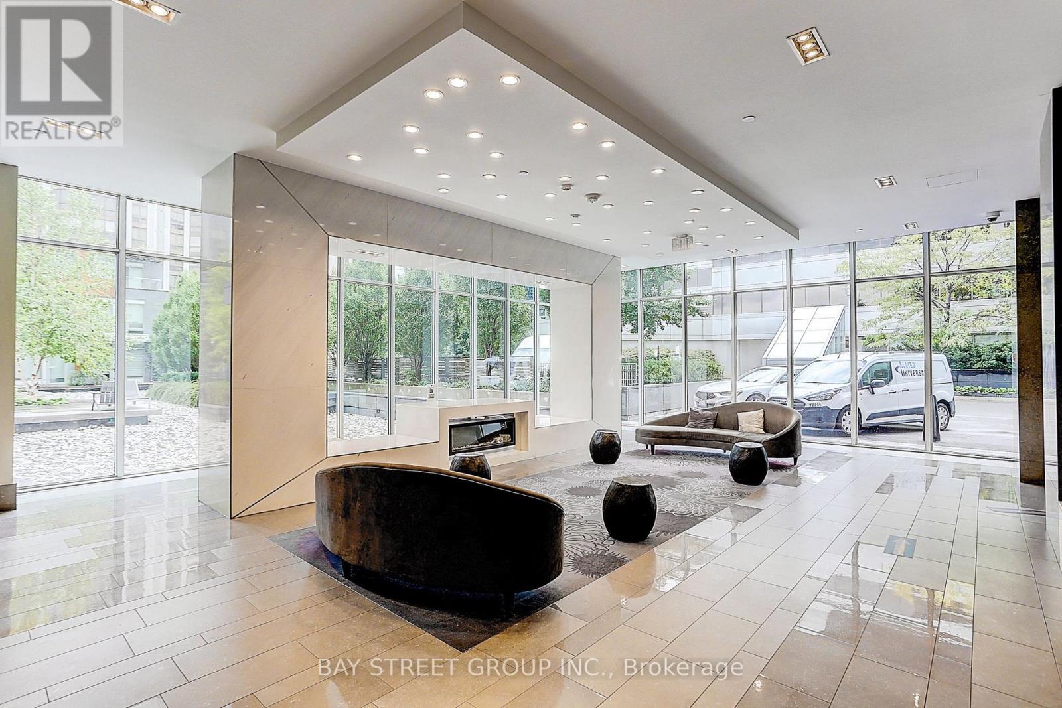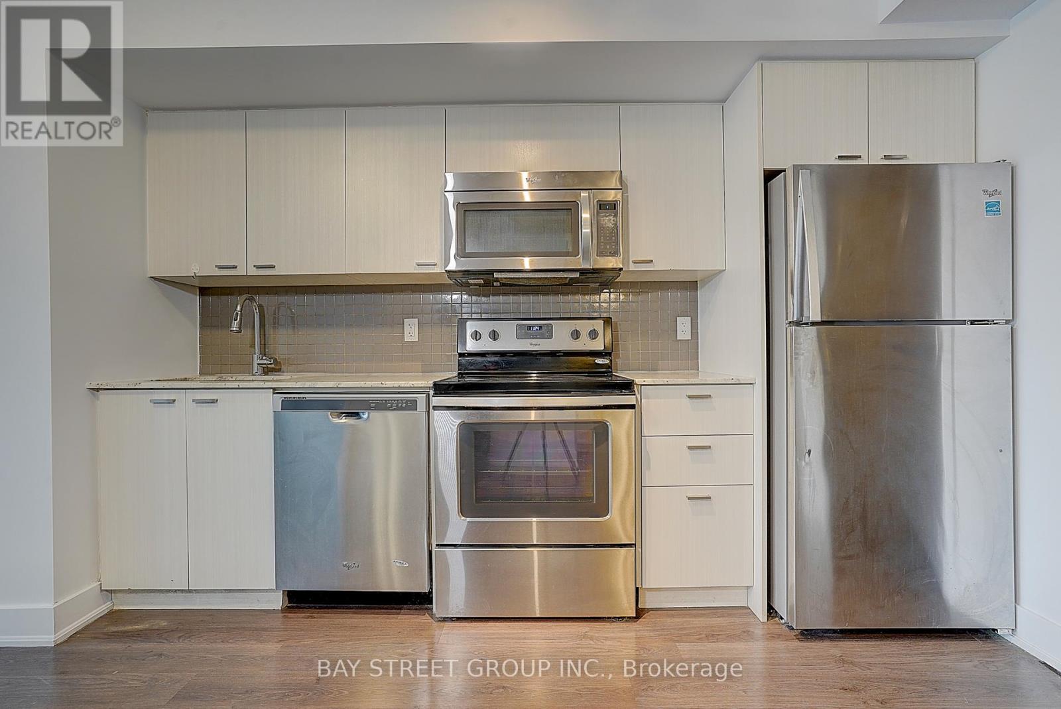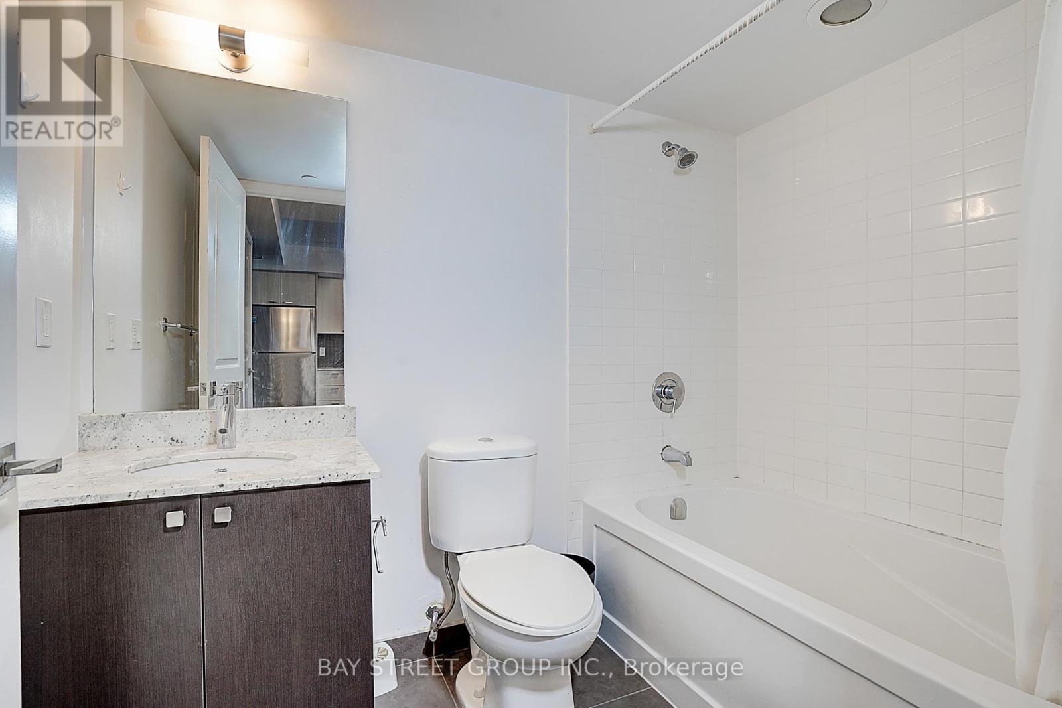1101 - 88 Sheppard Avenue E Toronto (Willowdale East), Ontario M2N 0G9
1 Bedroom
1 Bathroom
500 - 599 sqft
Central Air Conditioning
Forced Air
$475,000Maintenance, Insurance, Common Area Maintenance, Heat
$369.09 Monthly
Maintenance, Insurance, Common Area Maintenance, Heat
$369.09 MonthlyStunning One Bedroom Condo With East View Overlooking A Tranquil Water Courtyard. Floor-To-Ceiling Windows Fill The Space With Natural Light Throughout The Day. Open Concept Kitchen With Stainless Steel Appliances. Minto-Built Building In The Heart Of North York. Steps To Yonge/Sheppard Subway Station, Sheppard Centre, Shops, Dining, And Entertainment. Fantastic Amenities Include A State-Of-The-Art Fitness Centre, Party Room, And Meeting Room. (id:55499)
Property Details
| MLS® Number | C12074305 |
| Property Type | Single Family |
| Community Name | Willowdale East |
| Amenities Near By | Schools, Public Transit, Place Of Worship, Park |
| Community Features | Pet Restrictions |
| Features | Balcony, In Suite Laundry, Atrium/sunroom |
Building
| Bathroom Total | 1 |
| Bedrooms Above Ground | 1 |
| Bedrooms Total | 1 |
| Amenities | Security/concierge, Exercise Centre, Recreation Centre, Party Room |
| Cooling Type | Central Air Conditioning |
| Exterior Finish | Concrete |
| Flooring Type | Laminate |
| Heating Fuel | Natural Gas |
| Heating Type | Forced Air |
| Size Interior | 500 - 599 Sqft |
| Type | Apartment |
Parking
| Underground | |
| Garage |
Land
| Acreage | No |
| Land Amenities | Schools, Public Transit, Place Of Worship, Park |
Rooms
| Level | Type | Length | Width | Dimensions |
|---|---|---|---|---|
| Main Level | Living Room | 7.92 m | 3.04 m | 7.92 m x 3.04 m |
| Main Level | Dining Room | 7.92 m | 3.04 m | 7.92 m x 3.04 m |
| Main Level | Kitchen | 7.92 m | 3.04 m | 7.92 m x 3.04 m |
| Main Level | Bedroom | 2.92 m | 3.04 m | 2.92 m x 3.04 m |
Interested?
Contact us for more information

