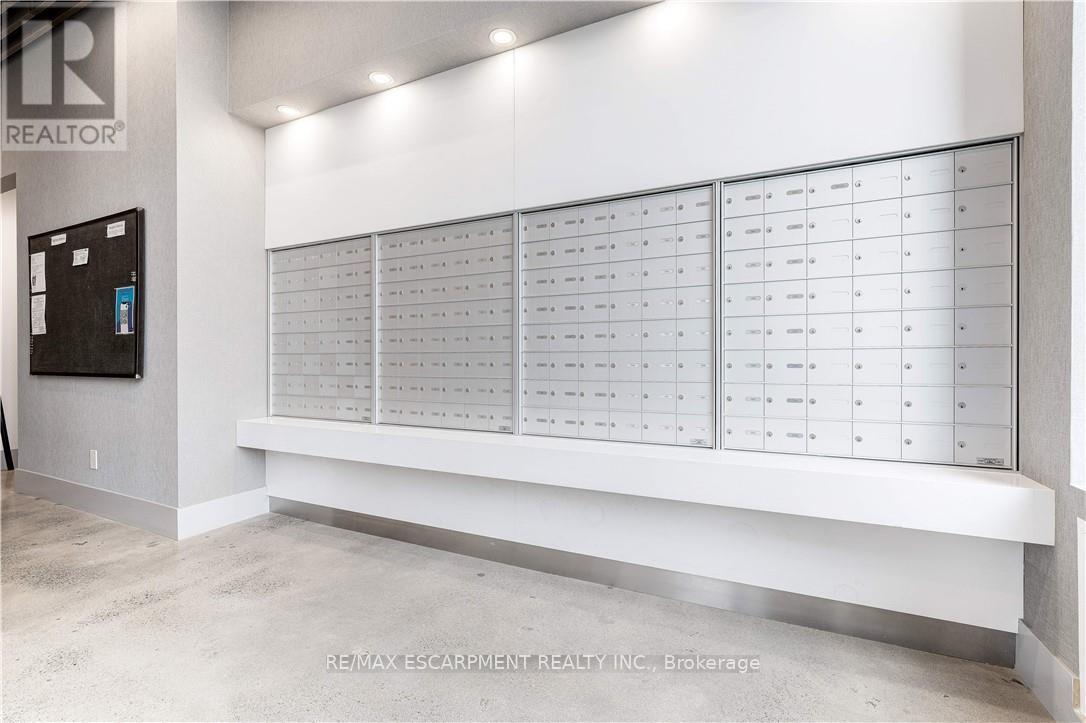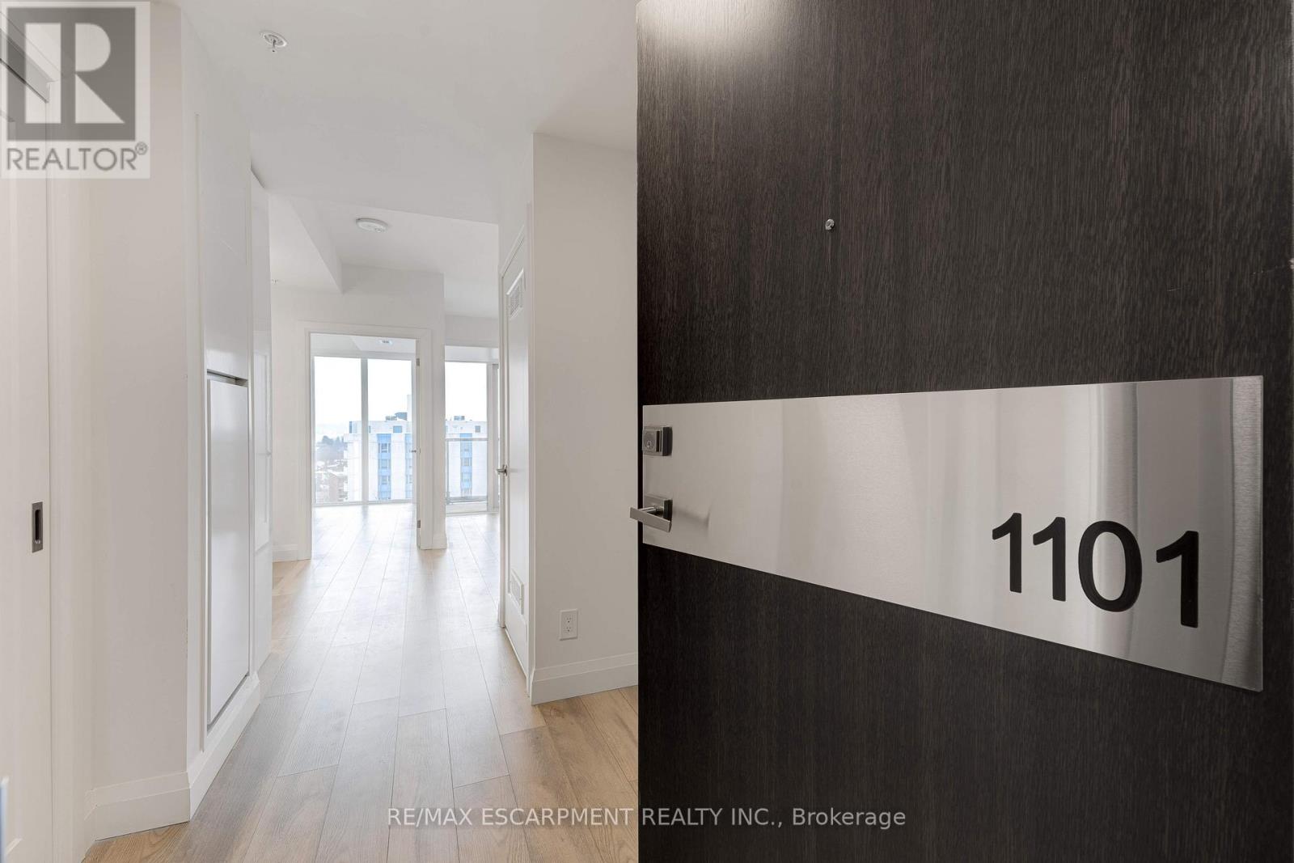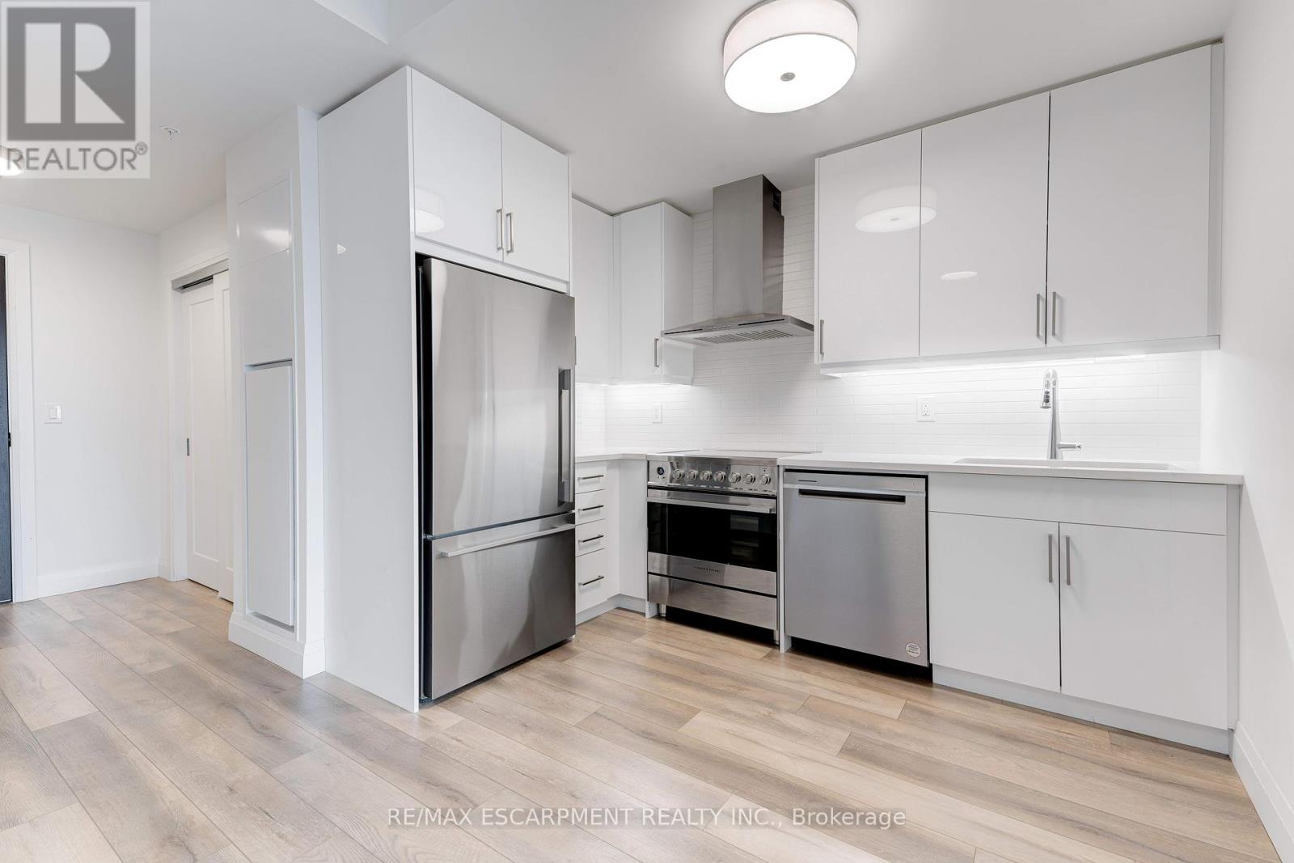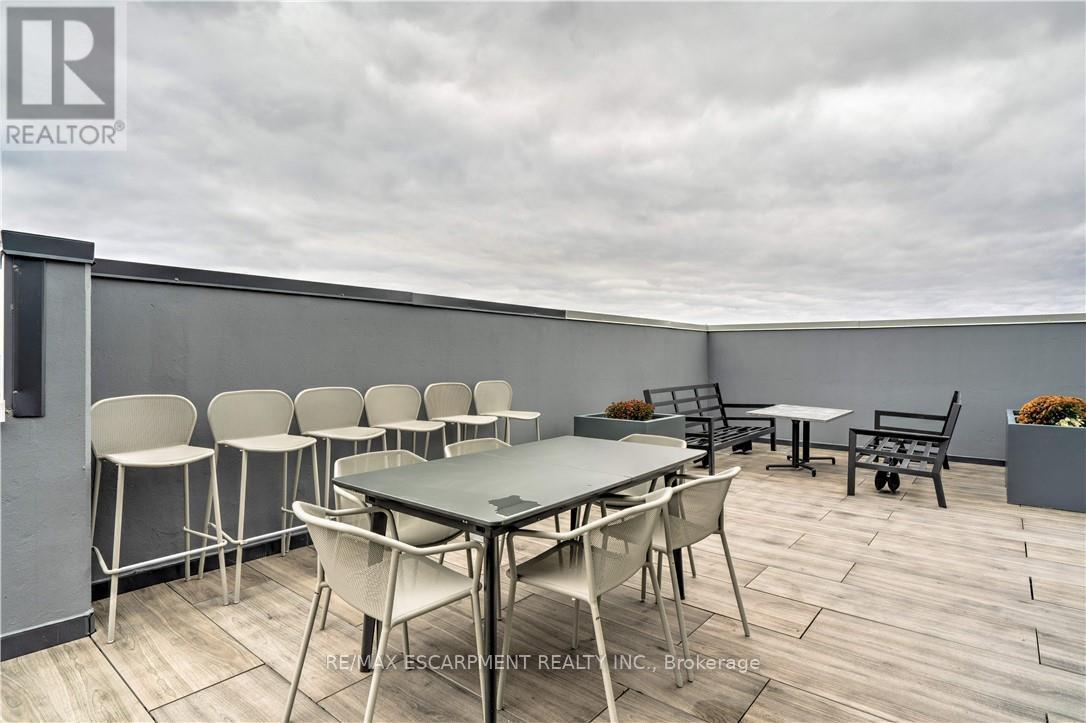1 Bedroom
1 Bathroom
600 - 699 sqft
Central Air Conditioning
Forced Air
$2,450 Monthly
Beautiful 1 bedroom, 1 bath condo ideally located in the desirable Illumina condo building in downtown Burlington. This well laid out 640 sq. ft. unit features beautiful high quality wide plank flooring and large, bright windows! The kitchen offers modern white kitchen cabinetry, quartz countertops and Fisher Paykel appliances. The generously sized primary bedroom has two large built in wardrobes & floor to ceiling windows with access to the balcony. In suite laundry! 3 building elevators! Exceptional views of Burlington Bay, Skyway Bridge & the Escarpment. Includes one underground parking space and one storage locker. Building amenities include: roof top sky deck and BBQ area, amazing party room (refer to pictures), exceptional fitness centre, two-guest suites, and 24 hour security. Ideally located close to the waterfront, parks, banks, grocery stores, downtown shops, restaurants, Mapleview Mall and easy access to all major highways and transit. (id:55499)
Property Details
|
MLS® Number
|
W12102888 |
|
Property Type
|
Single Family |
|
Community Name
|
Brant |
|
Amenities Near By
|
Hospital, Park, Public Transit |
|
Community Features
|
Pet Restrictions |
|
Features
|
Balcony, Carpet Free, In Suite Laundry, Guest Suite |
|
Parking Space Total
|
1 |
Building
|
Bathroom Total
|
1 |
|
Bedrooms Above Ground
|
1 |
|
Bedrooms Total
|
1 |
|
Age
|
0 To 5 Years |
|
Amenities
|
Exercise Centre, Party Room, Visitor Parking, Security/concierge, Storage - Locker |
|
Appliances
|
Garage Door Opener Remote(s), Dishwasher, Dryer, Stove, Washer, Window Coverings, Refrigerator |
|
Cooling Type
|
Central Air Conditioning |
|
Exterior Finish
|
Concrete |
|
Fire Protection
|
Security Guard, Smoke Detectors |
|
Heating Fuel
|
Natural Gas |
|
Heating Type
|
Forced Air |
|
Size Interior
|
600 - 699 Sqft |
|
Type
|
Apartment |
Parking
|
Underground
|
|
|
Garage
|
|
|
Street
|
|
Land
|
Acreage
|
No |
|
Land Amenities
|
Hospital, Park, Public Transit |
Rooms
| Level |
Type |
Length |
Width |
Dimensions |
|
Main Level |
Kitchen |
1.98 m |
3.05 m |
1.98 m x 3.05 m |
|
Main Level |
Living Room |
3.35 m |
4.5 m |
3.35 m x 4.5 m |
|
Main Level |
Primary Bedroom |
3.81 m |
2.82 m |
3.81 m x 2.82 m |
|
Main Level |
Bathroom |
|
|
Measurements not available |
https://www.realtor.ca/real-estate/28212807/1101-500-brock-avenue-burlington-brant-brant


































