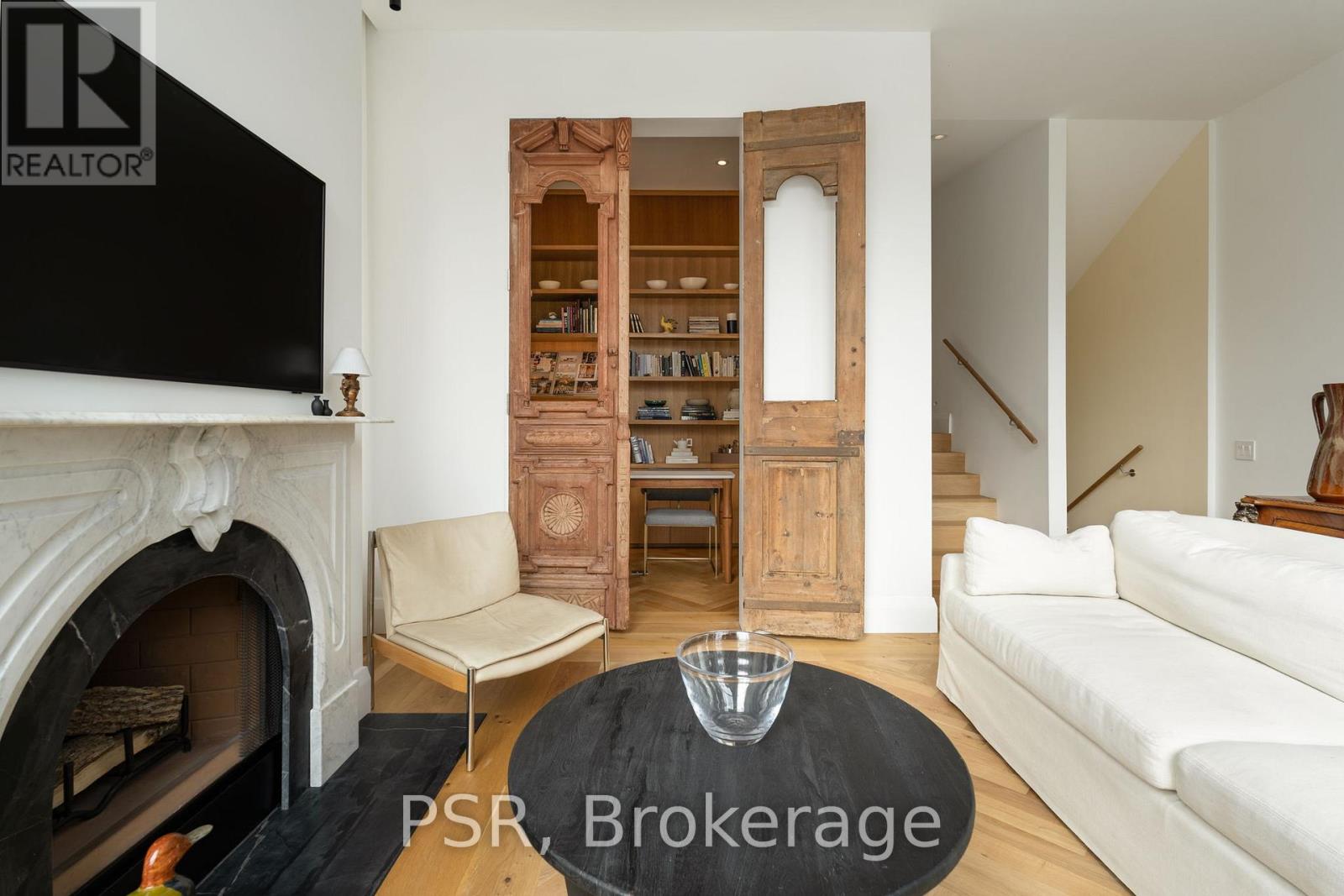5 Bedroom
4 Bathroom
3000 - 3500 sqft
Fireplace
Inground Pool
Central Air Conditioning
Forced Air
$3,989,000
Discover modern luxury and timeless craftsmanship in this architecturally stunning custom home by Blue Lion Building & designed by Maniera Design. Every detail has been meticulously curated, offering premium finishes, smart storage, and seamless functionality. Step into a heated black limestone entryway with soaring 20 ceilings and a reclaimed solid oak door. The open-concept main level features sapele hardwood cabinetry, a fisher & paykel appliance suite, a laminam island, and pocket-door additional storage space. The living space is anchored by a gas fireplace and floor-to-ceiling glass doors leading to a private backyard oasis with a 20' x 8' saltwater swim spa. A staircase leads to a spacious family room light oak herringbone floors with a wood-burning fireplace and a custom home office with built-ins and concealed electrical. The primary suite is a private retreat with floor-to-ceiling windows, a spa-like 7-piece ensuite with heated marble floors, a freestanding tub, dual vanities, and separate shower & water closet spaces. The third floor offers thoughtfully designed bedrooms, with a walk-in closet and ensuite for the second bedroom. Two more bedrooms equipped with closets and windows and separate bathroom. Plus a skylit hallway and a laundry room. The lower levels boast 9 ceilings, heated concrete slab flooring, a sleek dark marble bar, a gym, and a rec room, creating the ultimate entertainers space. This home comes with a 1 car heated garage and a 2 car driveway. A rare opportunity to own a home that blends architectural excellence with modern comfort in a sought-after location. (id:55499)
Property Details
|
MLS® Number
|
C12038023 |
|
Property Type
|
Single Family |
|
Community Name
|
Lawrence Park North |
|
Features
|
Carpet Free |
|
Parking Space Total
|
3 |
|
Pool Type
|
Inground Pool |
|
Structure
|
Shed |
Building
|
Bathroom Total
|
4 |
|
Bedrooms Above Ground
|
4 |
|
Bedrooms Below Ground
|
1 |
|
Bedrooms Total
|
5 |
|
Age
|
0 To 5 Years |
|
Appliances
|
Range, Oven - Built-in, Water Heater |
|
Basement Development
|
Finished |
|
Basement Type
|
N/a (finished) |
|
Construction Style Attachment
|
Detached |
|
Cooling Type
|
Central Air Conditioning |
|
Exterior Finish
|
Brick |
|
Fireplace Present
|
Yes |
|
Flooring Type
|
Hardwood |
|
Foundation Type
|
Insulated Concrete Forms |
|
Half Bath Total
|
1 |
|
Heating Fuel
|
Natural Gas |
|
Heating Type
|
Forced Air |
|
Stories Total
|
3 |
|
Size Interior
|
3000 - 3500 Sqft |
|
Type
|
House |
|
Utility Water
|
Municipal Water |
Parking
Land
|
Acreage
|
No |
|
Sewer
|
Sanitary Sewer |
|
Size Depth
|
125 Ft |
|
Size Frontage
|
30 Ft |
|
Size Irregular
|
30 X 125 Ft |
|
Size Total Text
|
30 X 125 Ft |
Rooms
| Level |
Type |
Length |
Width |
Dimensions |
|
Second Level |
Living Room |
5.54 m |
5.11 m |
5.54 m x 5.11 m |
|
Second Level |
Office |
3.07 m |
2.49 m |
3.07 m x 2.49 m |
|
Third Level |
Bedroom 2 |
3.89 m |
3.78 m |
3.89 m x 3.78 m |
|
Third Level |
Bedroom 3 |
2.74 m |
5.04 m |
2.74 m x 5.04 m |
|
Third Level |
Bedroom 4 |
2.72 m |
5.03 m |
2.72 m x 5.03 m |
|
Basement |
Exercise Room |
3.69 m |
2.56 m |
3.69 m x 2.56 m |
|
Basement |
Utility Room |
1.51 m |
2.56 m |
1.51 m x 2.56 m |
|
Basement |
Recreational, Games Room |
5.3 m |
3.98 m |
5.3 m x 3.98 m |
|
Main Level |
Kitchen |
5.51 m |
3.07 m |
5.51 m x 3.07 m |
|
Main Level |
Dining Room |
5.51 m |
3.32 m |
5.51 m x 3.32 m |
|
Sub-basement |
Great Room |
3.14 m |
5.93 m |
3.14 m x 5.93 m |
|
Sub-basement |
Other |
2.19 m |
4.63 m |
2.19 m x 4.63 m |
|
In Between |
Bathroom |
3.55 m |
3.58 m |
3.55 m x 3.58 m |
|
In Between |
Primary Bedroom |
5.56 m |
3.24 m |
5.56 m x 3.24 m |
https://www.realtor.ca/real-estate/28065723/110-snowdon-avenue-toronto-lawrence-park-north-lawrence-park-north



























