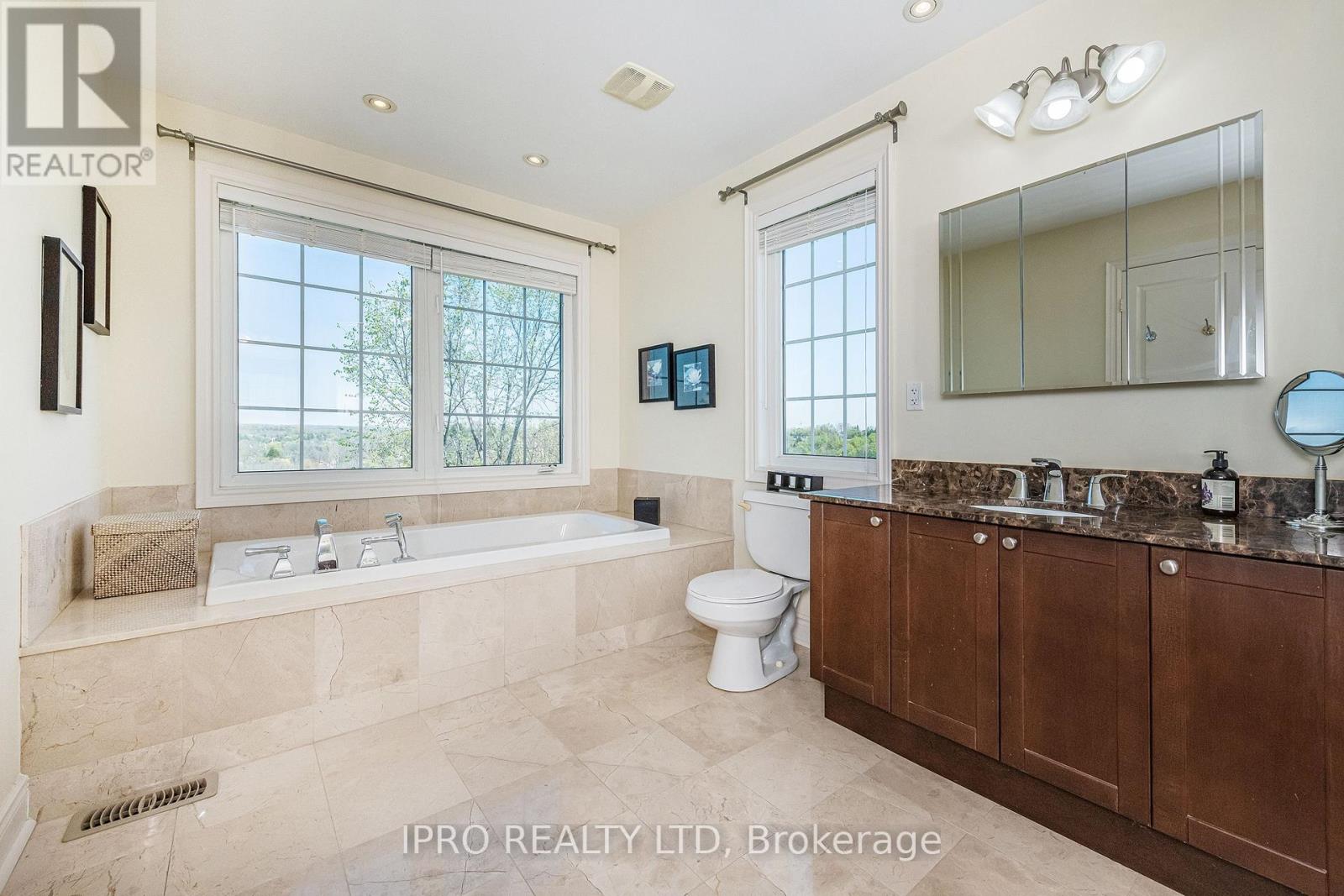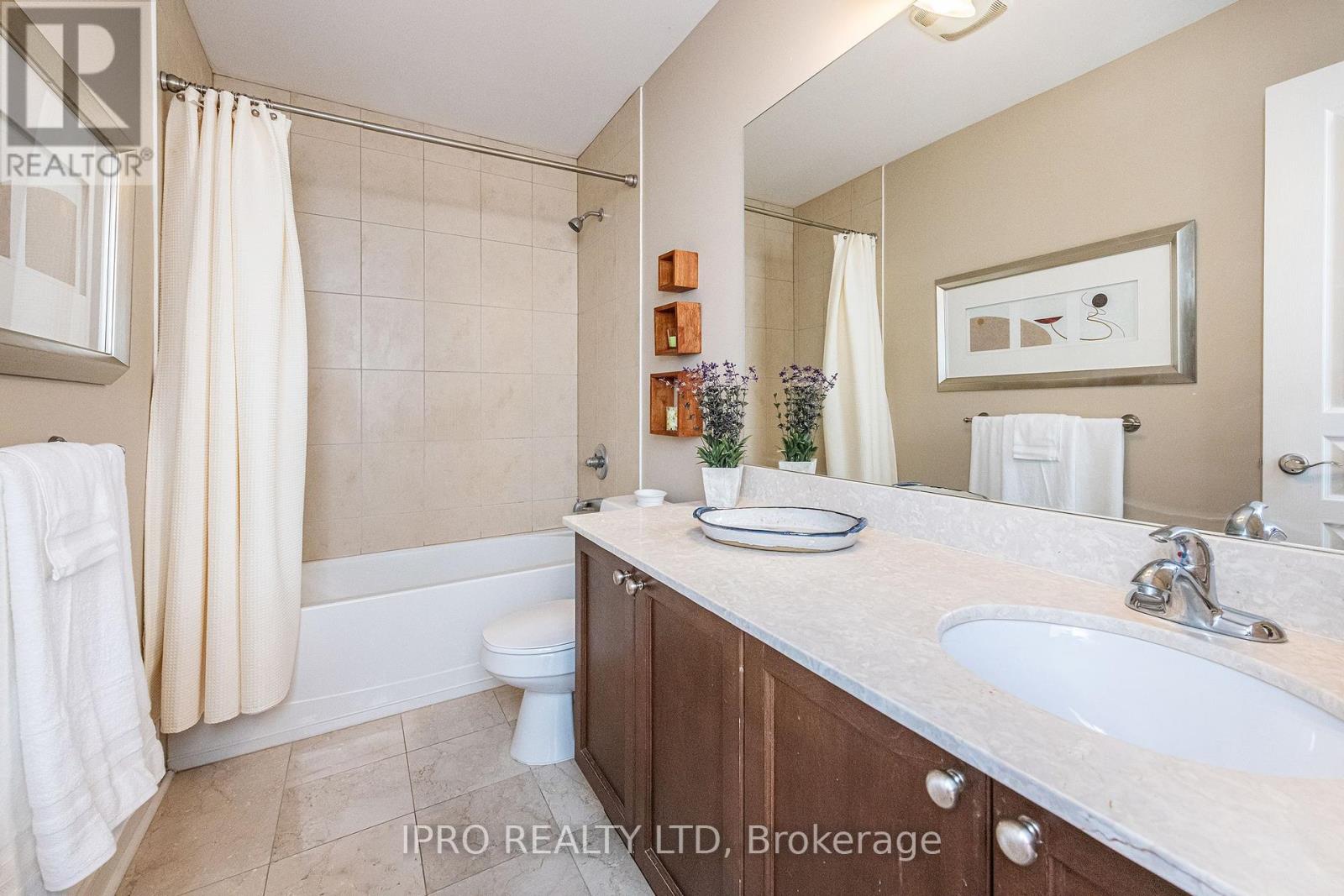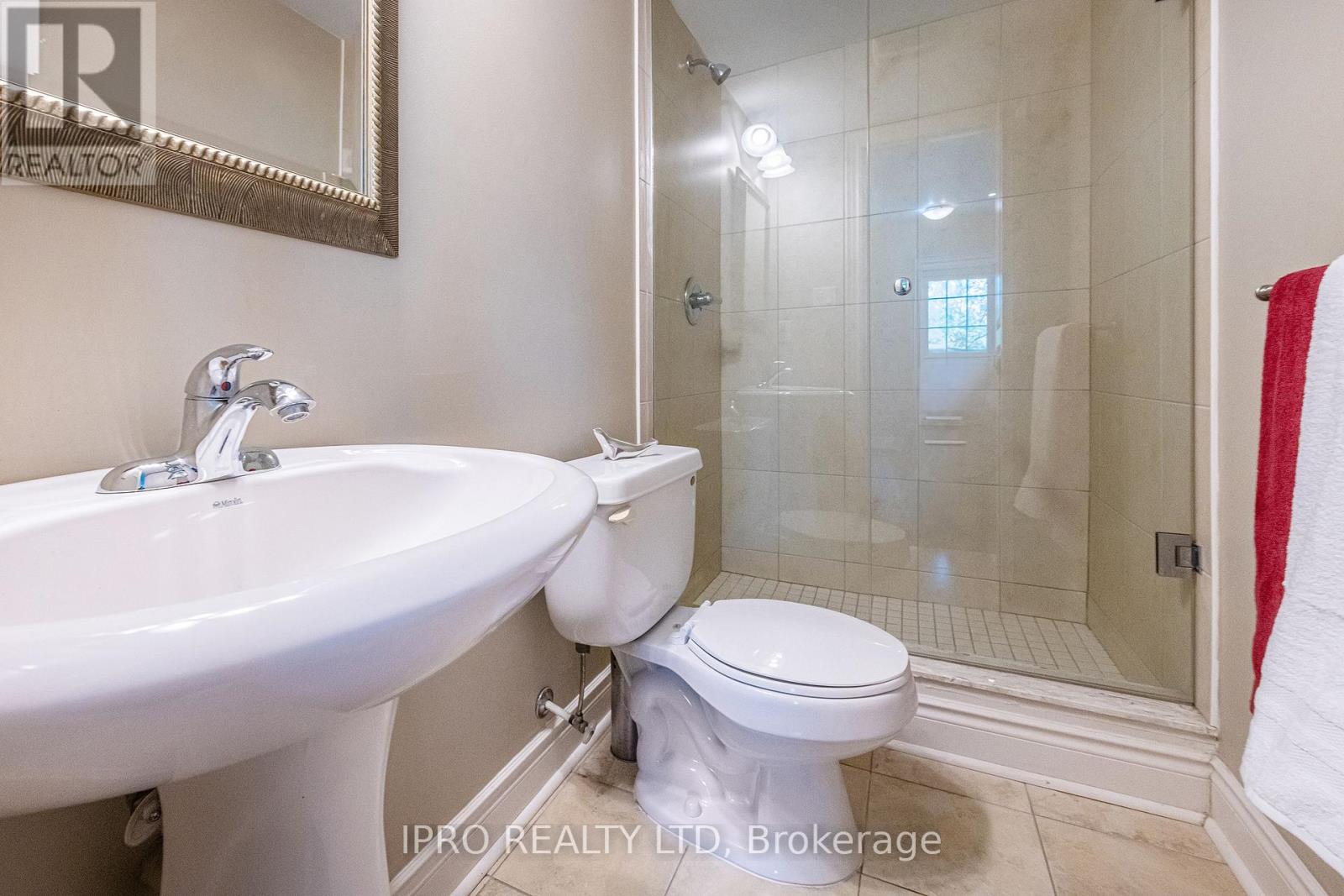110 Rolling Hills Lane Caledon (Bolton West), Ontario L7E 4E1
$1,199,900Maintenance, Parcel of Tied Land
$240 Monthly
Maintenance, Parcel of Tied Land
$240 MonthlyJust WOW! This stunning executive end unit ravine townhome with breathtaking extensive views is absolutely phenomenal. The complex is called "Stoneridge" because it's at the top of a ridge overlooking the town and valley of Bolton. Shows exquisitely. And priced to sell! Go ahead and compare with other "high end" nearby townhomes that have substantially less square footage, with only single car garages (we offer a double car garage) and single car parking spaces (we offer 4 car exterior parking, so 6 parking spots in total), and certainly not offering the spectacular views and rear ravine that we do. As well as being an end unit, we offer a huge "pie" type lot. This is the largest model in the complex and was the model home. 9' ceilings on the main level, along with extra high baseboards and beautiful crown molding. All the rooms in the home are extremely spacious and make for the perfect atmosphere for entertaining and large family gatherings. It's in a beautiful enclave of 31 high end townhomes on a dead end street. Hardwood and marble flooring, granite counters, under mounted sinks, lots of storage space. Enjoy a nice soak in the hot tub overlooking the ravine and (once again) those breathtaking views! Also the primary bedroom has a 5 piece ensuite including a soaker tub to relax in maybe with a couple of candles flickering while you enjoy looking out over the valley and the "night light" scenery of Bolton. A serenely peaceful neighbourhood and the neighbours are terrific! This is an absolute MUST to see! Oh, and bonus! Snow removal and lawn cutting are included (but not limited to) in the low POTL fee of $240 per month, so enjoy your cottage or southern property with no worries about exterior property maintenance while you're gone. **** Beautifully furnished - most of the furnishings and artwork are available at EXTREMELY reasonable prices. (id:55499)
Property Details
| MLS® Number | W12149477 |
| Property Type | Single Family |
| Community Name | Bolton West |
| Community Features | School Bus |
| Equipment Type | Water Heater - Gas |
| Features | Hillside, Wooded Area, Irregular Lot Size, Ravine, Rolling, Mountain, Hilly |
| Parking Space Total | 6 |
| Rental Equipment Type | Water Heater - Gas |
| Structure | Patio(s) |
| View Type | Valley View |
Building
| Bathroom Total | 4 |
| Bedrooms Above Ground | 3 |
| Bedrooms Total | 3 |
| Amenities | Fireplace(s) |
| Appliances | Water Heater, All, Dryer, Washer, Window Coverings, Refrigerator |
| Basement Development | Finished |
| Basement Features | Walk Out |
| Basement Type | N/a (finished) |
| Construction Style Attachment | Attached |
| Cooling Type | Central Air Conditioning |
| Exterior Finish | Stone, Stucco |
| Fire Protection | Alarm System, Smoke Detectors |
| Fireplace Present | Yes |
| Fireplace Total | 1 |
| Flooring Type | Hardwood, Marble |
| Foundation Type | Insulated Concrete Forms |
| Half Bath Total | 1 |
| Heating Fuel | Natural Gas |
| Heating Type | Forced Air |
| Stories Total | 3 |
| Size Interior | 2500 - 3000 Sqft |
| Type | Row / Townhouse |
| Utility Water | Municipal Water |
Parking
| Garage |
Land
| Acreage | No |
| Sewer | Sanitary Sewer |
| Size Depth | 103 Ft |
| Size Frontage | 22 Ft |
| Size Irregular | 22 X 103 Ft ; Irregular \"pie\" Type Lot |
| Size Total Text | 22 X 103 Ft ; Irregular \"pie\" Type Lot |
| Zoning Description | Residential |
Rooms
| Level | Type | Length | Width | Dimensions |
|---|---|---|---|---|
| Third Level | Primary Bedroom | 6.35 m | 3.85 m | 6.35 m x 3.85 m |
| Third Level | Bedroom 2 | 4.14 m | 3.16 m | 4.14 m x 3.16 m |
| Third Level | Bedroom 3 | 4.9 m | 3.14 m | 4.9 m x 3.14 m |
| Third Level | Laundry Room | 2.34 m | 1.66 m | 2.34 m x 1.66 m |
| Lower Level | Recreational, Games Room | 6 m | 6 m | 6 m x 6 m |
| Main Level | Great Room | 6.41 m | 6.08 m | 6.41 m x 6.08 m |
| Main Level | Kitchen | 3.78 m | 3.173 m | 3.78 m x 3.173 m |
| Main Level | Living Room | 6 m | 4.75 m | 6 m x 4.75 m |
| Main Level | Dining Room | 6 m | 4.75 m | 6 m x 4.75 m |
Utilities
| Cable | Available |
| Sewer | Installed |
https://www.realtor.ca/real-estate/28315232/110-rolling-hills-lane-caledon-bolton-west-bolton-west
Interested?
Contact us for more information
















































