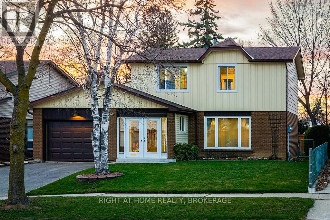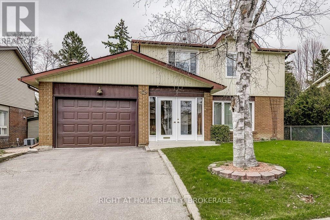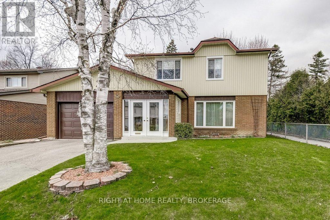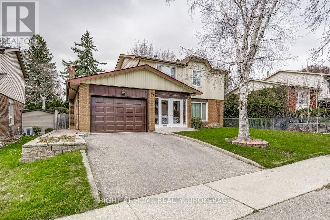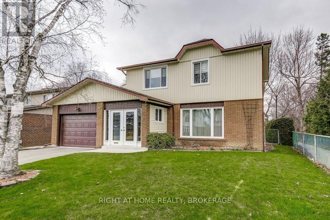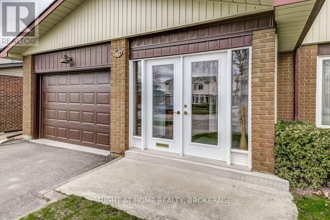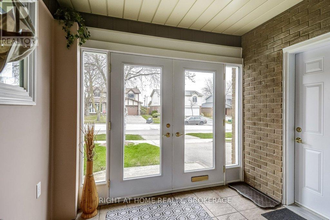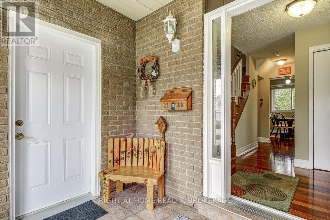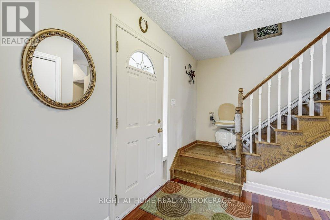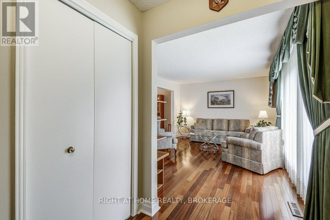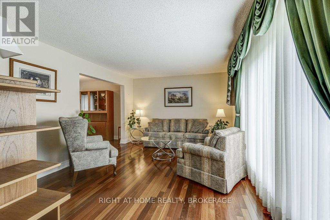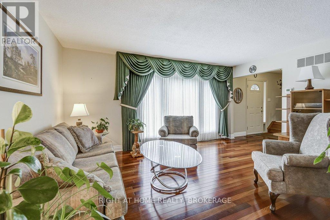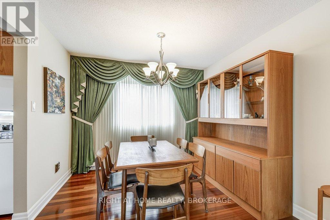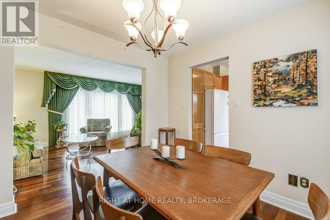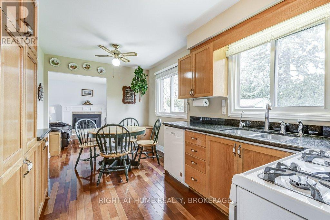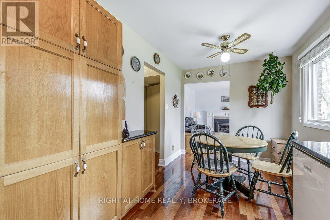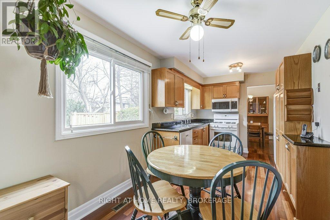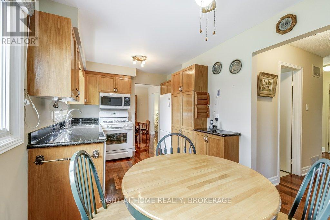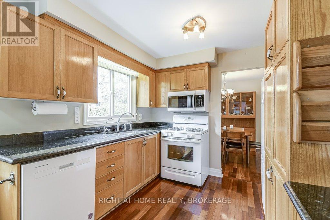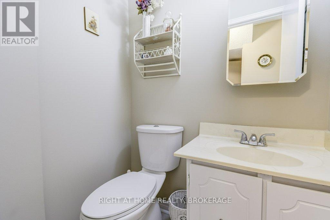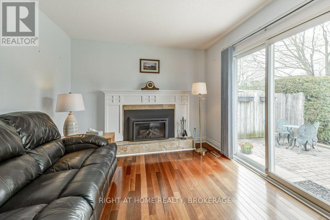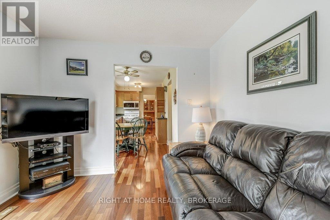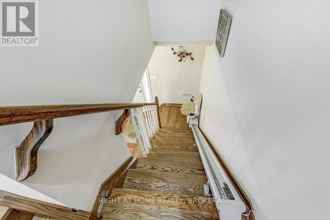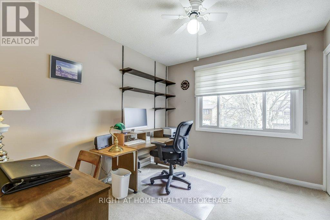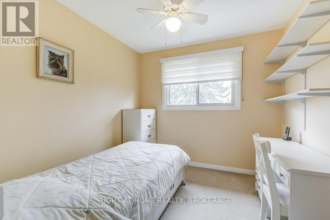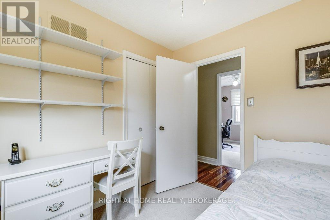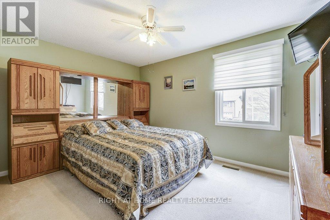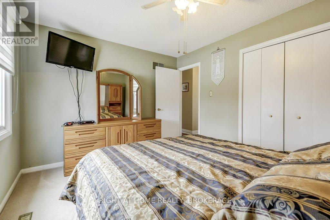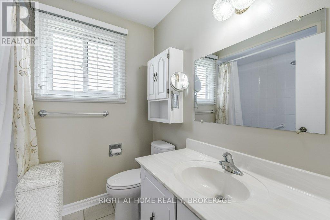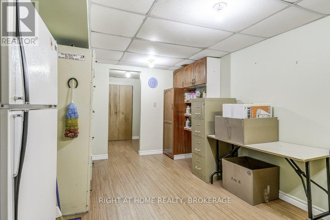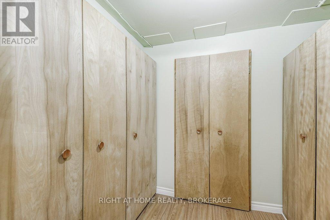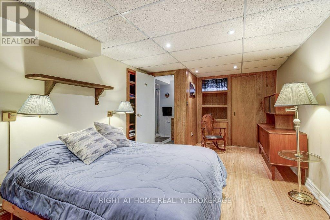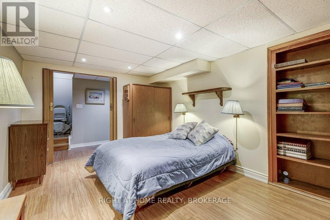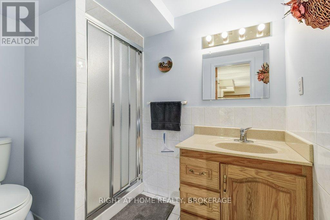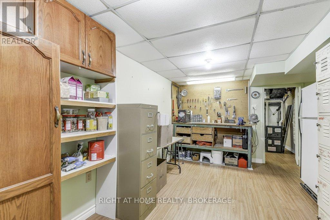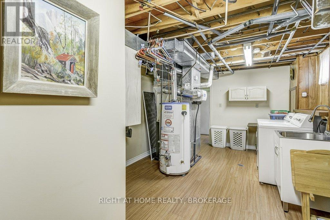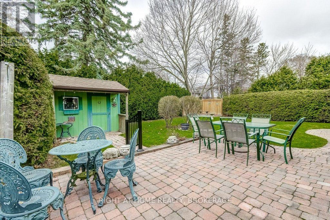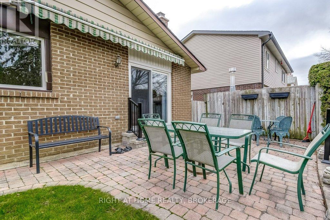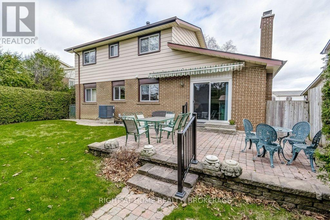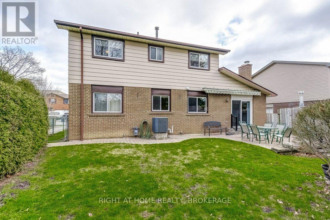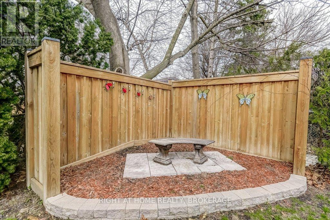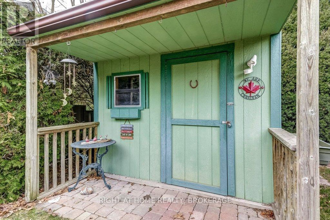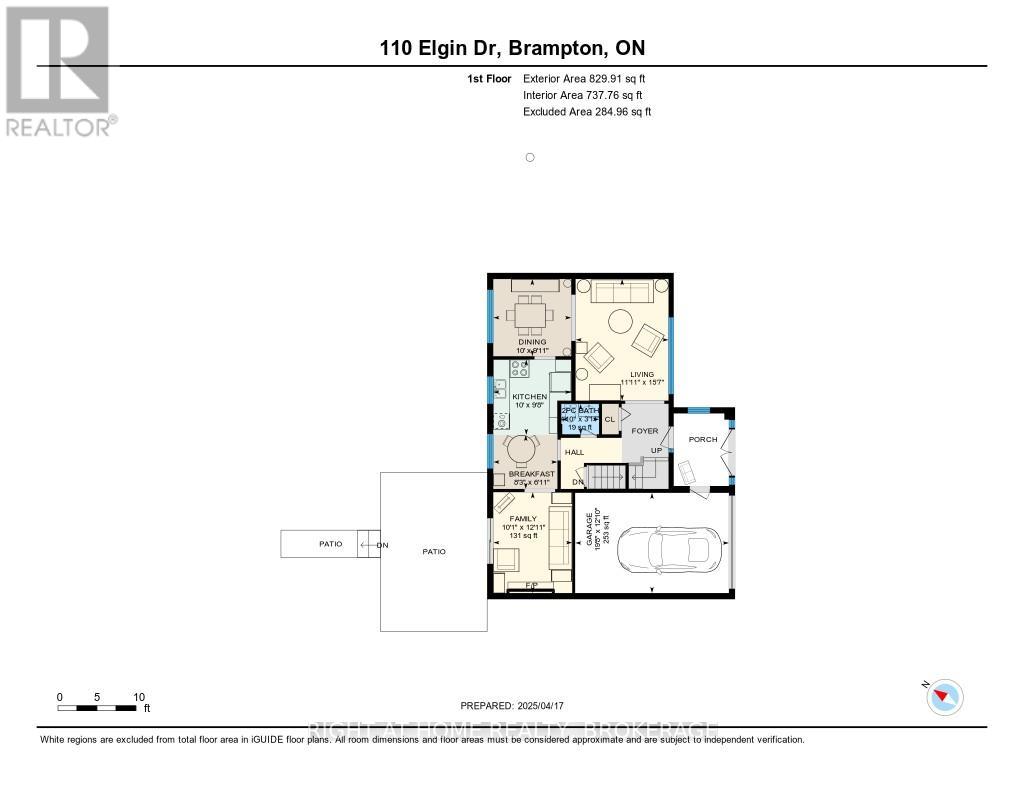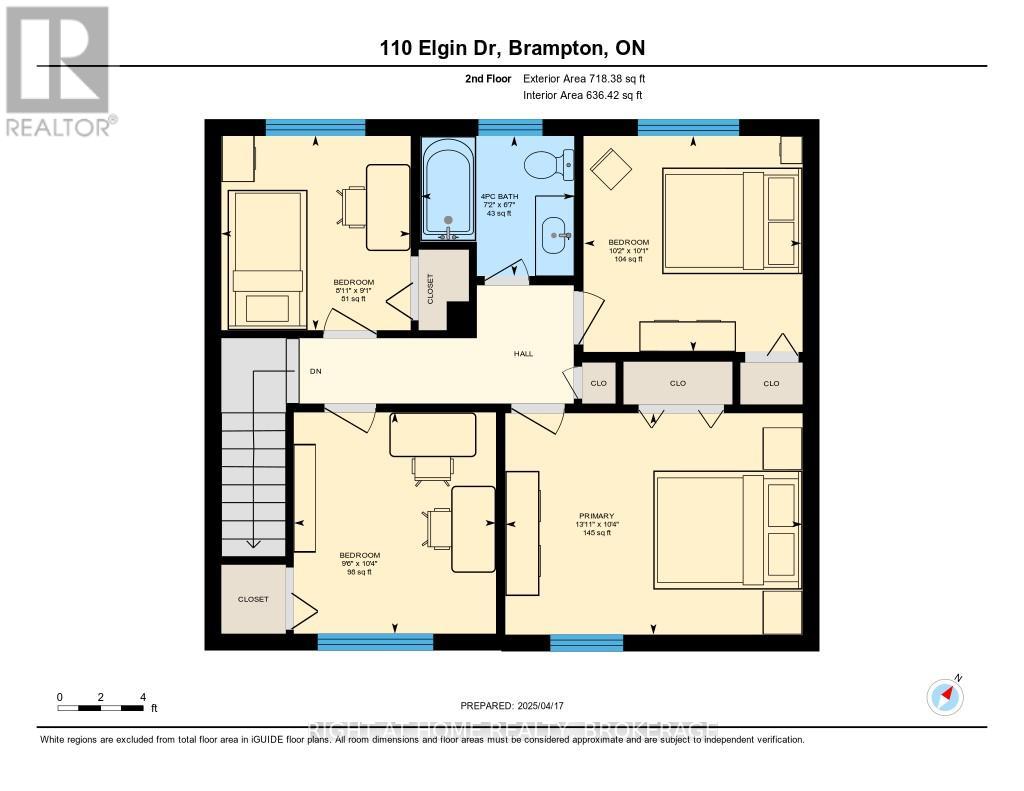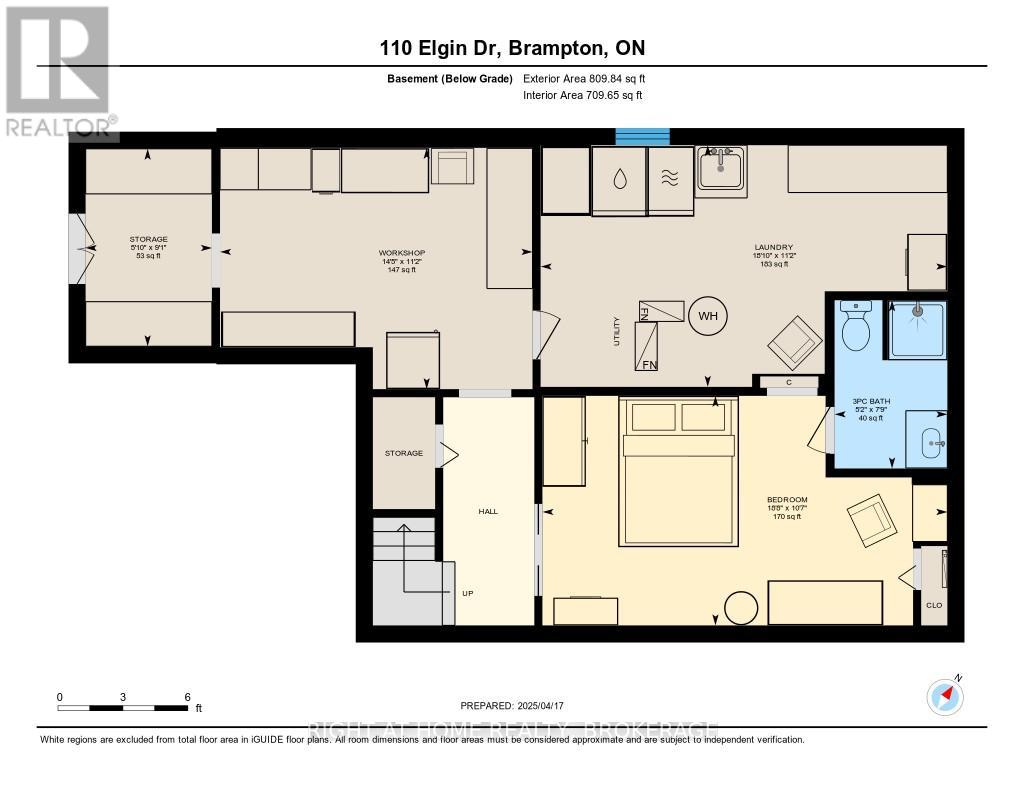4 Bedroom
3 Bathroom
1500 - 2000 sqft
Fireplace
Central Air Conditioning
Forced Air
Landscaped
$925,000
Welcome to this well-maintained 4-bedroom, 3-bathroom family home located in the desirable Ambro Heights community of Brampton South. Thoughtfully designed with family living in mind, this home is ready for you to move in and enjoy. The spacious front vestibule offers plenty of room for the whole family to comfortably remove boots and coats no more crowded entrances! Inside, the main level features gorgeous Brazilian cherry hardwood floors, adding warmth and sophistication throughout the living and dining areas. The basement recreation room provides versatile space for a home office, gym, playroom, or guest accommodations. Step outside into your private backyard retreat, perfect for summer barbecues, family gatherings, or simply relaxing at the end of the day. Conveniently located just minutes from schools, parks, shopping, and transit, this home offers both comfort and everyday convenience. A perfect place to grow and create lasting memories. (id:55499)
Property Details
|
MLS® Number
|
W12098776 |
|
Property Type
|
Single Family |
|
Community Name
|
Brampton South |
|
Equipment Type
|
Water Heater |
|
Parking Space Total
|
3 |
|
Rental Equipment Type
|
Water Heater |
|
Structure
|
Patio(s) |
Building
|
Bathroom Total
|
3 |
|
Bedrooms Above Ground
|
4 |
|
Bedrooms Total
|
4 |
|
Age
|
31 To 50 Years |
|
Amenities
|
Fireplace(s) |
|
Appliances
|
Water Heater, Water Meter, Dishwasher, Dryer, Garage Door Opener, Microwave, Stove, Washer, Window Coverings, Refrigerator |
|
Basement Development
|
Finished |
|
Basement Type
|
Full (finished) |
|
Construction Style Attachment
|
Detached |
|
Cooling Type
|
Central Air Conditioning |
|
Exterior Finish
|
Concrete, Vinyl Siding |
|
Fire Protection
|
Smoke Detectors |
|
Fireplace Present
|
Yes |
|
Fireplace Total
|
1 |
|
Flooring Type
|
Hardwood |
|
Foundation Type
|
Poured Concrete |
|
Half Bath Total
|
1 |
|
Heating Fuel
|
Natural Gas |
|
Heating Type
|
Forced Air |
|
Stories Total
|
2 |
|
Size Interior
|
1500 - 2000 Sqft |
|
Type
|
House |
|
Utility Water
|
Municipal Water |
Parking
Land
|
Acreage
|
No |
|
Landscape Features
|
Landscaped |
|
Sewer
|
Sanitary Sewer |
|
Size Depth
|
94 Ft ,10 In |
|
Size Frontage
|
52 Ft ,8 In |
|
Size Irregular
|
52.7 X 94.9 Ft |
|
Size Total Text
|
52.7 X 94.9 Ft |
|
Zoning Description
|
R1b |
Rooms
| Level |
Type |
Length |
Width |
Dimensions |
|
Second Level |
Bedroom |
3.16 m |
2.89 m |
3.16 m x 2.89 m |
|
Second Level |
Bedroom 2 |
2.78 m |
2.71 m |
2.78 m x 2.71 m |
|
Second Level |
Bedroom 3 |
3.09 m |
3.1 m |
3.09 m x 3.1 m |
|
Second Level |
Primary Bedroom |
3.16 m |
4.25 m |
3.16 m x 4.25 m |
|
Second Level |
Bathroom |
2 m |
2.2 m |
2 m x 2.2 m |
|
Basement |
Recreational, Games Room |
3.23 m |
5.7 m |
3.23 m x 5.7 m |
|
Basement |
Bathroom |
2.37 m |
1.59 m |
2.37 m x 1.59 m |
|
Basement |
Laundry Room |
3.4 m |
5.73 m |
3.4 m x 5.73 m |
|
Basement |
Workshop |
3.4 m |
4.4 m |
3.4 m x 4.4 m |
|
Basement |
Other |
2.78 m |
1.78 m |
2.78 m x 1.78 m |
|
Main Level |
Living Room |
3.63 m |
4.74 m |
3.63 m x 4.74 m |
|
Main Level |
Dining Room |
3.04 m |
3.01 m |
3.04 m x 3.01 m |
|
Main Level |
Kitchen |
3.04 m |
2.94 m |
3.04 m x 2.94 m |
|
Main Level |
Family Room |
3.08 m |
3.94 m |
3.08 m x 3.94 m |
|
Main Level |
Bathroom |
1.47 m |
1.19 m |
1.47 m x 1.19 m |
Utilities
|
Cable
|
Installed |
|
Electricity
|
Installed |
|
Sewer
|
Installed |
https://www.realtor.ca/real-estate/28203610/110-elgin-drive-brampton-brampton-south-brampton-south

