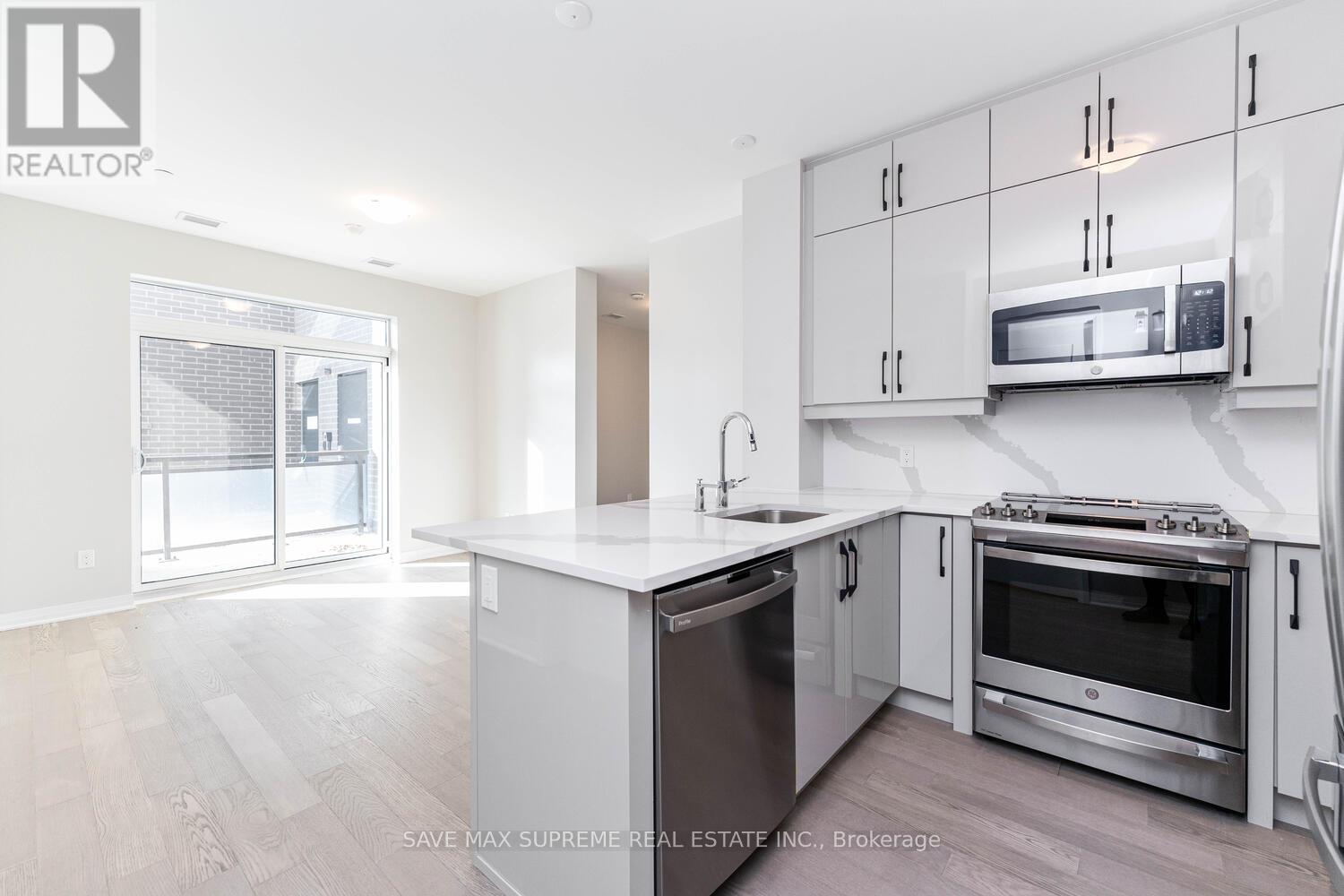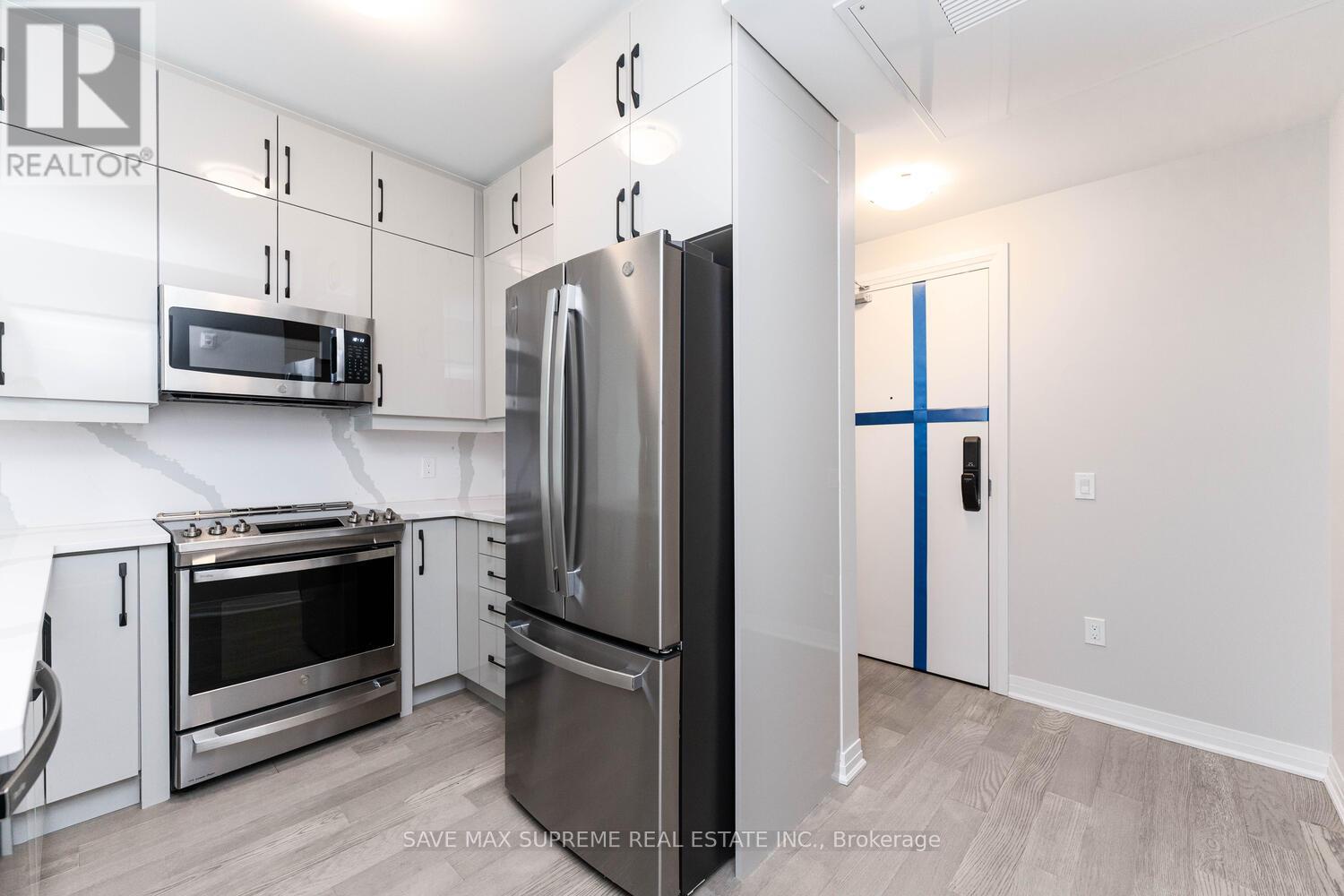2 Bedroom
1 Bathroom
600 - 699 sqft
Central Air Conditioning
Forced Air
$2,250 Monthly
Only 1 Year old upgraded suite with 9"ft Ceilings! Spacious One Bedroom + Den (Size of a Bedroom) + 185 sq ft of Terrace/Patio Space. Upgraded Gourmet Kitchen with Quartz Countertops, Modern Cabinetry & Over-sized Island with seating! Primary bedroom has upgraded mirrored closets, a separate den that can be used as a Junior Bedroom. Upgraded Bathroom With a Bath tub. Open-concept living area walks out to the Patio for summer entertainment. Comes with 1 parking,1 locker and ensuite laundry. The building amenities include security, tons of visitor parking, party/meeting room, gym and roof-top terrace. Equipped With The Latest In Smart Technology To Control Your Suites Features/Concierge Communication. Conveniently located near to parks, shops, Niagara Escarpment, recreation centre and Milton Hospital. Don't miss this opportunity to live in this amazing home! (id:55499)
Property Details
|
MLS® Number
|
W12036309 |
|
Property Type
|
Single Family |
|
Community Name
|
1039 - MI Rural Milton |
|
Community Features
|
Pet Restrictions |
|
Features
|
Wheelchair Access, Balcony |
|
Parking Space Total
|
1 |
Building
|
Bathroom Total
|
1 |
|
Bedrooms Above Ground
|
2 |
|
Bedrooms Total
|
2 |
|
Age
|
New Building |
|
Amenities
|
Storage - Locker |
|
Cooling Type
|
Central Air Conditioning |
|
Exterior Finish
|
Concrete, Stucco |
|
Flooring Type
|
Laminate |
|
Heating Fuel
|
Natural Gas |
|
Heating Type
|
Forced Air |
|
Size Interior
|
600 - 699 Sqft |
|
Type
|
Apartment |
Parking
Land
Rooms
| Level |
Type |
Length |
Width |
Dimensions |
|
Main Level |
Living Room |
3.29 m |
3.28 m |
3.29 m x 3.28 m |
|
Main Level |
Kitchen |
3.35 m |
2.16 m |
3.35 m x 2.16 m |
|
Main Level |
Primary Bedroom |
3.35 m |
3.02 m |
3.35 m x 3.02 m |
|
Main Level |
Den |
2.06 m |
1.76 m |
2.06 m x 1.76 m |
https://www.realtor.ca/real-estate/28062258/110-460-gordon-krantz-avenue-milton-mi-rural-milton-1039-mi-rural-milton



























