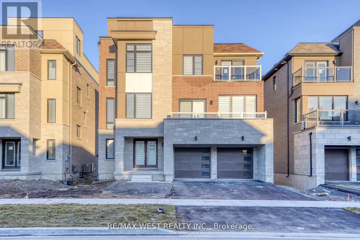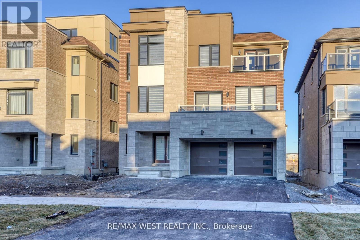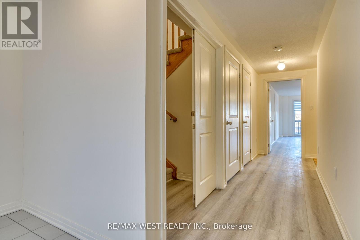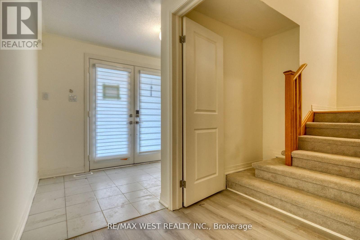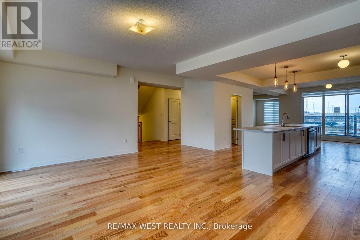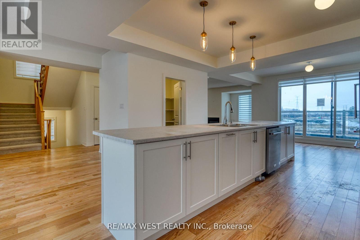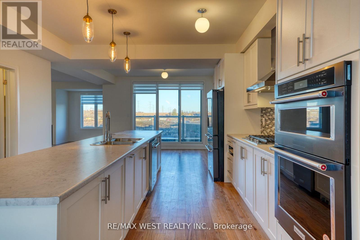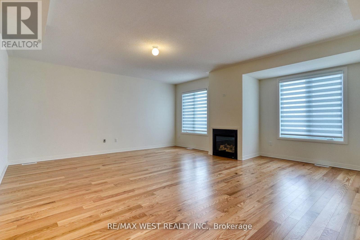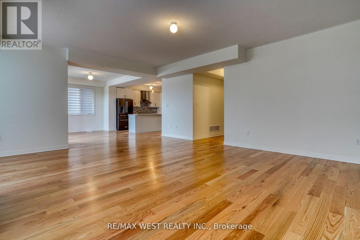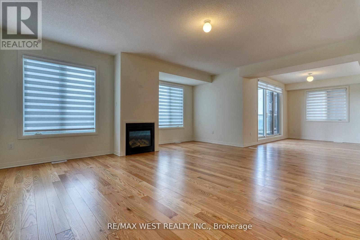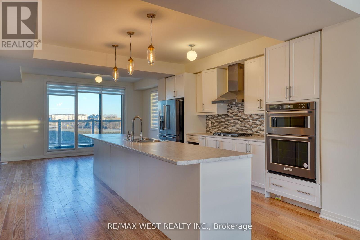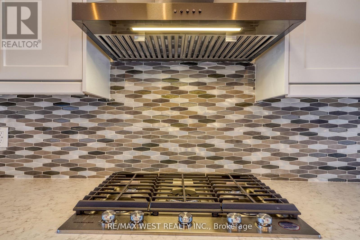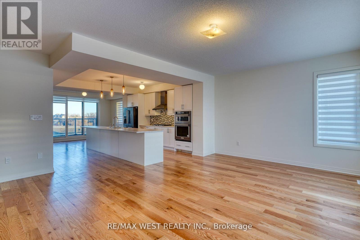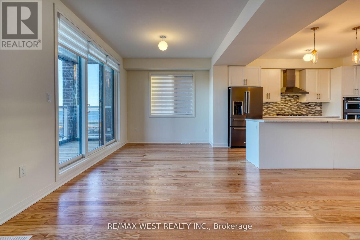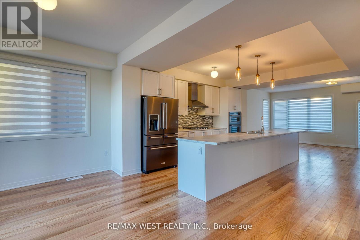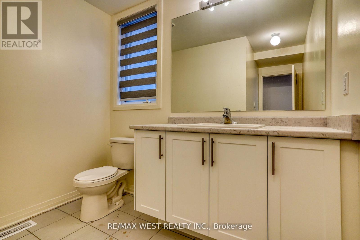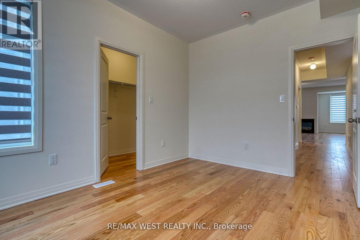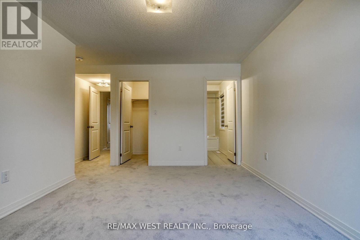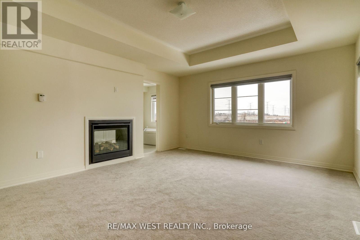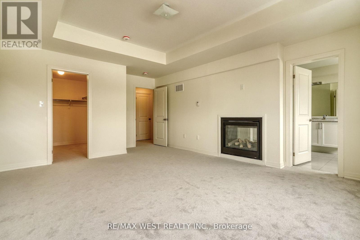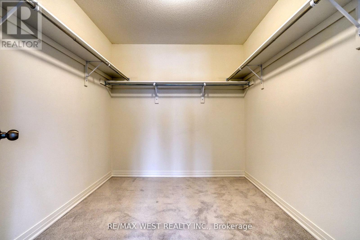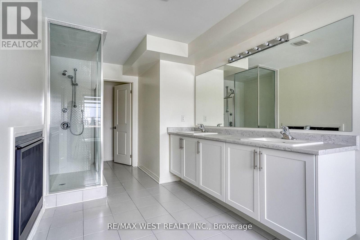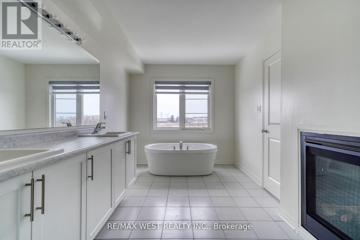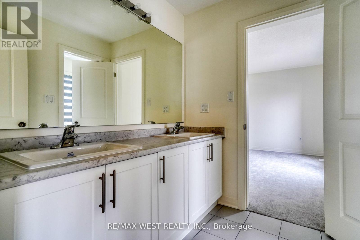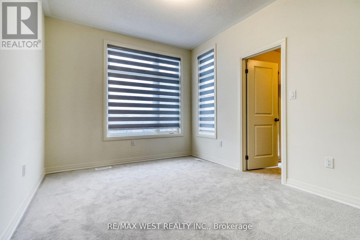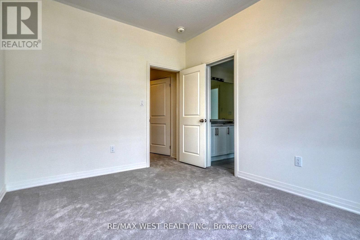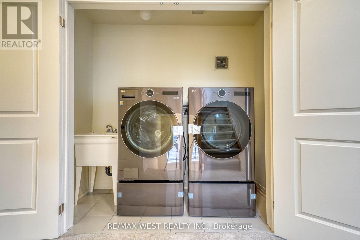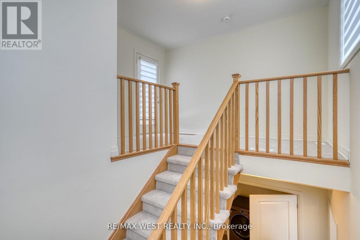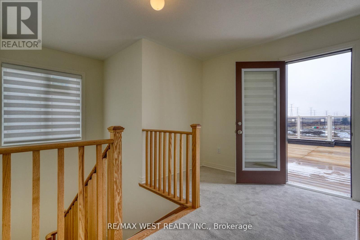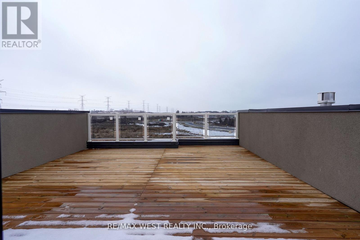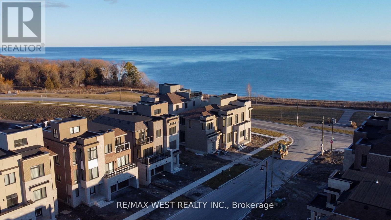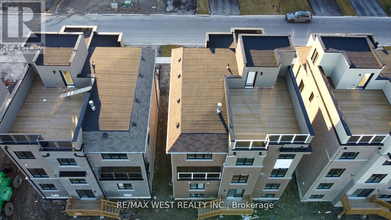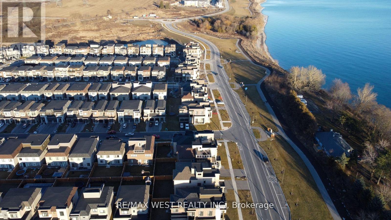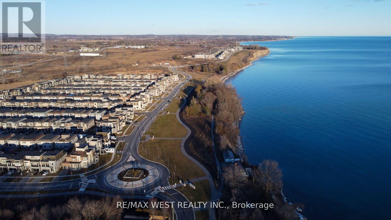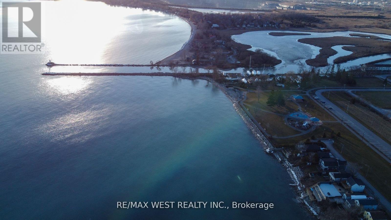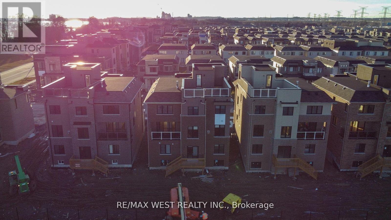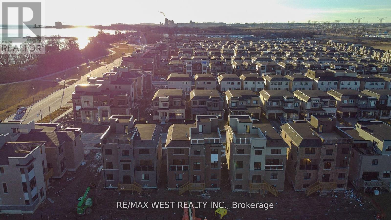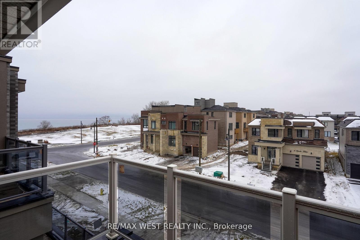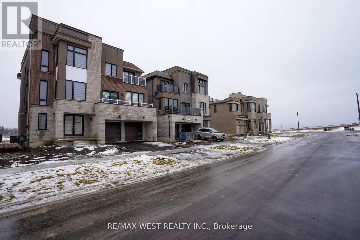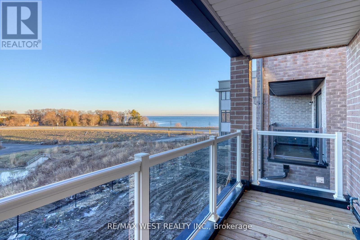5 Bedroom
4 Bathroom
Fireplace
Central Air Conditioning
Forced Air
$3,799 Monthly
Welcome To One Of The Most Luxurious Homes In The Prestigious Lakebreeze Community. Along The Picturesque Port Darlington Shores Of Bowmanville. Boasting Over 3500 Of Living Space + 440 SQFT of outdoor living/lake view ""Roof top terrace""., + A Beautiful Backyard For Outdoor Entertainment With Lake View. This High End Home Is Featuring A Lavish Layout Of 5 Bedrooms, & 4 Full Washrooms. Opulent interiors are tailored to individual preferences. Creating a bespoke atmosphere that reflects the home resident's taste and lifestyle. Island kitchen with backsplash, 2 fireplaces, upgraded trim/mouldings, walkout roof-terrace and 3 big balconies with all clear lake view. Premium kitchen aid appliances. Steps To Port Darlington, East Beach Park, Scenic Water Front Trails, Boat Launch, 401 Highway & 45 Minutes To Toronto.Extras:S/S Fridges, S/S Stove, B/I Dishwasher, Washer/Dryer, All Elf's , Lights, Ext. Driveway, Beautiful Landscaping. Tenants Pays for HWT and 70% of Utilities. Other 30% will be paid by residents on main floor. **** EXTRAS **** S/S Fridges, S/S Stove, B/I Dishwasher, Washer/Dryer, All Elf's , Lights, Ext. Driveway, Beautiful Landscaping. Tenants Pays for HWT and 70% of Utilities. Other 30% will be paid by residents on main floor. (id:55499)
Property Details
|
MLS® Number
|
E8248394 |
|
Property Type
|
Single Family |
|
Community Name
|
Bowmanville |
|
Amenities Near By
|
Marina, Park |
|
Parking Space Total
|
3 |
|
View Type
|
Lake View |
Building
|
Bathroom Total
|
4 |
|
Bedrooms Above Ground
|
5 |
|
Bedrooms Total
|
5 |
|
Construction Style Attachment
|
Detached |
|
Cooling Type
|
Central Air Conditioning |
|
Exterior Finish
|
Brick, Concrete |
|
Fireplace Present
|
Yes |
|
Half Bath Total
|
1 |
|
Heating Fuel
|
Natural Gas |
|
Heating Type
|
Forced Air |
|
Stories Total
|
3 |
|
Type
|
House |
|
Utility Water
|
Municipal Water |
Parking
Land
|
Acreage
|
No |
|
Land Amenities
|
Marina, Park |
|
Sewer
|
Sanitary Sewer |
|
Size Total Text
|
Under 1/2 Acre |
|
Surface Water
|
Lake/pond |
Rooms
| Level |
Type |
Length |
Width |
Dimensions |
|
Second Level |
Kitchen |
4.4 m |
4.2 m |
4.4 m x 4.2 m |
|
Second Level |
Dining Room |
5.97 m |
3.96 m |
5.97 m x 3.96 m |
|
Second Level |
Great Room |
6 m |
5.97 m |
6 m x 5.97 m |
|
Second Level |
Eating Area |
4.29 m |
3 m |
4.29 m x 3 m |
|
Second Level |
Bedroom 5 |
3.84 m |
3 m |
3.84 m x 3 m |
|
Third Level |
Bathroom |
|
|
Measurements not available |
|
Third Level |
Bathroom |
|
|
Measurements not available |
|
Third Level |
Primary Bedroom |
5.18 m |
4.14 m |
5.18 m x 4.14 m |
|
Third Level |
Bedroom 2 |
4.75 m |
3.35 m |
4.75 m x 3.35 m |
|
Third Level |
Bedroom 3 |
3.84 m |
3 m |
3.84 m x 3 m |
|
Third Level |
Bedroom 4 |
3.84 m |
3.65 m |
3.84 m x 3.65 m |
https://www.realtor.ca/real-estate/26770962/11-yacht-drive-clarington-bowmanville-bowmanville

