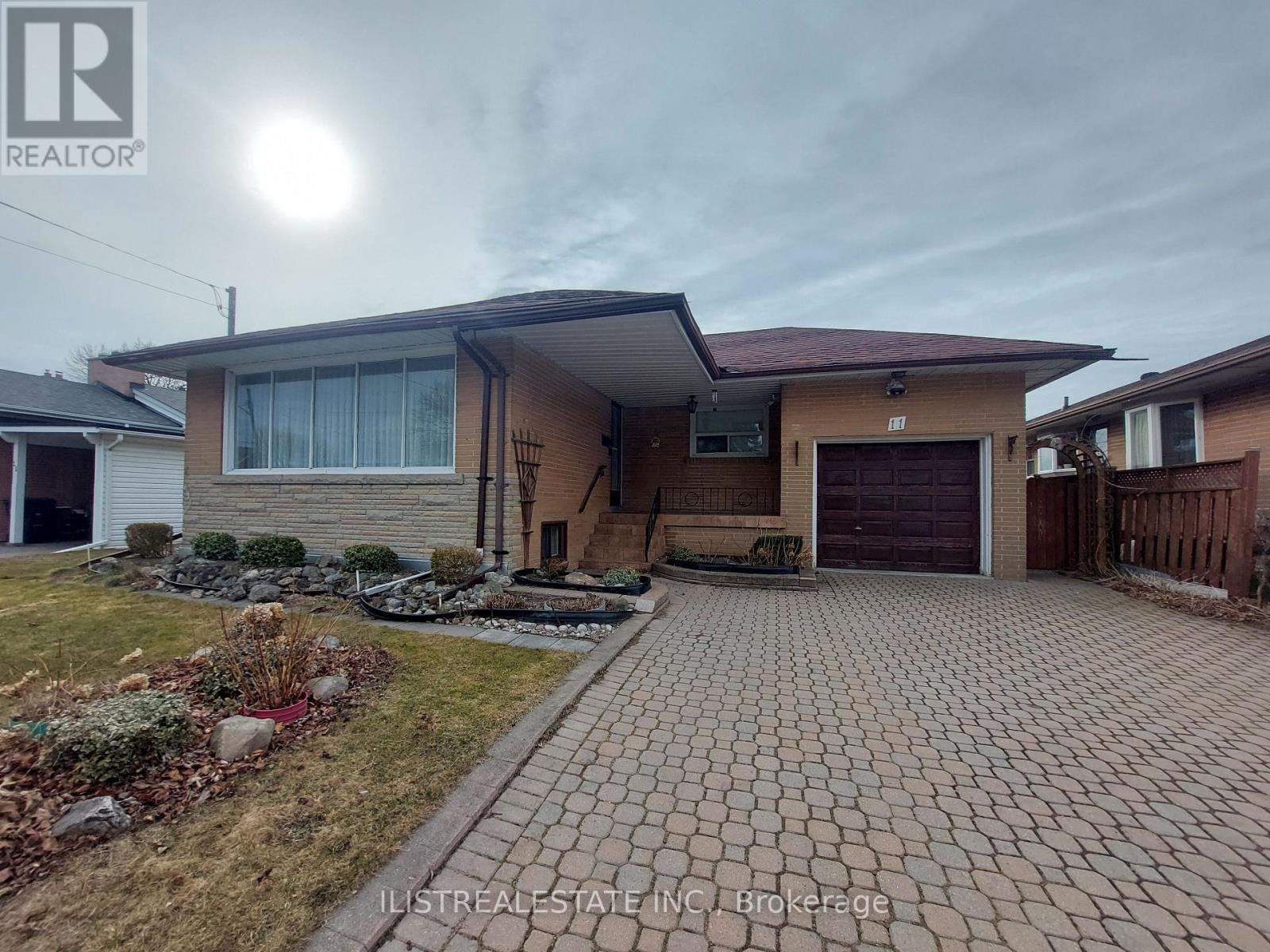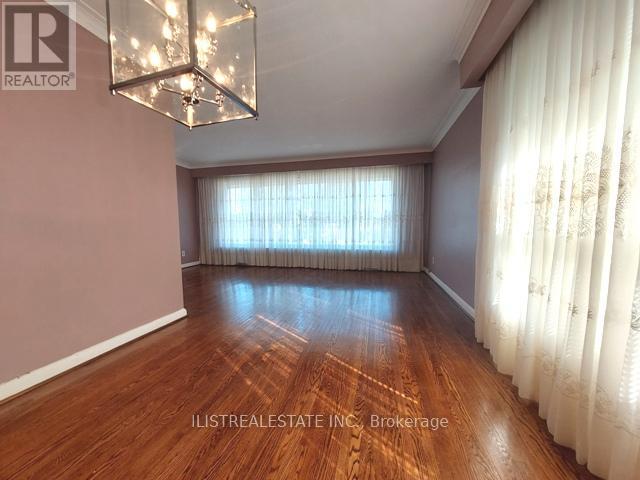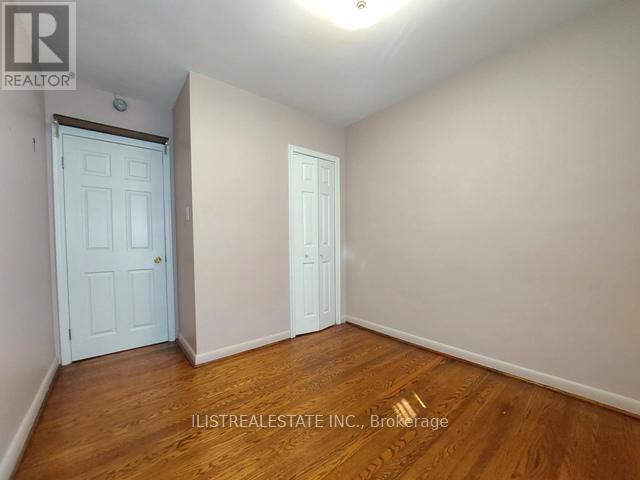4 Bedroom
2 Bathroom
1100 - 1500 sqft
Bungalow
Fireplace
Central Air Conditioning
Forced Air
$3,800 Monthly
Welcome to this spacious and well-maintained brick bungalow in the sought-after Wexford neighborhood of Scarborough! Ideally located near top-rated schools, parks, TTC transit, Eglinton Ave retail shops, the upcoming LRT, DVP, 401, and all essential amenities. This home offers the perfect blend of comfort and convenience. Inside, you will find a bright and formal living and dining area with beautiful hardwood floors, generously sized bedrooms, an an eat-in kitchen that walks out to a charming backyard and provides direct access to the garage.The fully finished basement includes a separate bedroom, a large living/rec area, a full kitchen, and a 4-piece bathroom. Ideal for extended family! Enjoy outdoor living in the fully fenced backyard, complete with a patio, perfect for entertaining or relaxing. The property also features a large double driveway and a single-car garage. Perfect for families, young professionals, or empty nesters looking for a turnkey home in a thriving community. (id:55499)
Property Details
|
MLS® Number
|
E12069684 |
|
Property Type
|
Single Family |
|
Community Name
|
Wexford-Maryvale |
|
Features
|
Level |
|
Parking Space Total
|
3 |
|
Structure
|
Patio(s) |
Building
|
Bathroom Total
|
2 |
|
Bedrooms Above Ground
|
3 |
|
Bedrooms Below Ground
|
1 |
|
Bedrooms Total
|
4 |
|
Appliances
|
All, Dryer, Range, Two Stoves, Washer, Two Refrigerators |
|
Architectural Style
|
Bungalow |
|
Basement Development
|
Finished |
|
Basement Type
|
N/a (finished) |
|
Construction Style Attachment
|
Detached |
|
Cooling Type
|
Central Air Conditioning |
|
Exterior Finish
|
Brick |
|
Fireplace Present
|
Yes |
|
Flooring Type
|
Hardwood, Ceramic, Carpeted, Laminate |
|
Foundation Type
|
Block |
|
Heating Fuel
|
Natural Gas |
|
Heating Type
|
Forced Air |
|
Stories Total
|
1 |
|
Size Interior
|
1100 - 1500 Sqft |
|
Type
|
House |
|
Utility Water
|
Municipal Water |
Parking
Land
|
Acreage
|
No |
|
Sewer
|
Sanitary Sewer |
|
Size Depth
|
103 Ft ,1 In |
|
Size Frontage
|
51 Ft |
|
Size Irregular
|
51 X 103.1 Ft |
|
Size Total Text
|
51 X 103.1 Ft |
Rooms
| Level |
Type |
Length |
Width |
Dimensions |
|
Basement |
Living Room |
5.32 m |
4.61 m |
5.32 m x 4.61 m |
|
Basement |
Bedroom |
4.57 m |
3.3 m |
4.57 m x 3.3 m |
|
Basement |
Kitchen |
2.91 m |
2.71 m |
2.91 m x 2.71 m |
|
Main Level |
Living Room |
5.42 m |
3.66 m |
5.42 m x 3.66 m |
|
Main Level |
Dining Room |
3.09 m |
3.09 m |
3.09 m x 3.09 m |
|
Main Level |
Bedroom |
2.87 m |
2.76 m |
2.87 m x 2.76 m |
|
Main Level |
Bedroom 2 |
4.1 m |
2.86 m |
4.1 m x 2.86 m |
|
Main Level |
Primary Bedroom |
4.71 m |
3.18 m |
4.71 m x 3.18 m |
|
Main Level |
Kitchen |
4.15 m |
2.83 m |
4.15 m x 2.83 m |
https://www.realtor.ca/real-estate/28137583/11-walbon-road-toronto-wexford-maryvale-wexford-maryvale






























