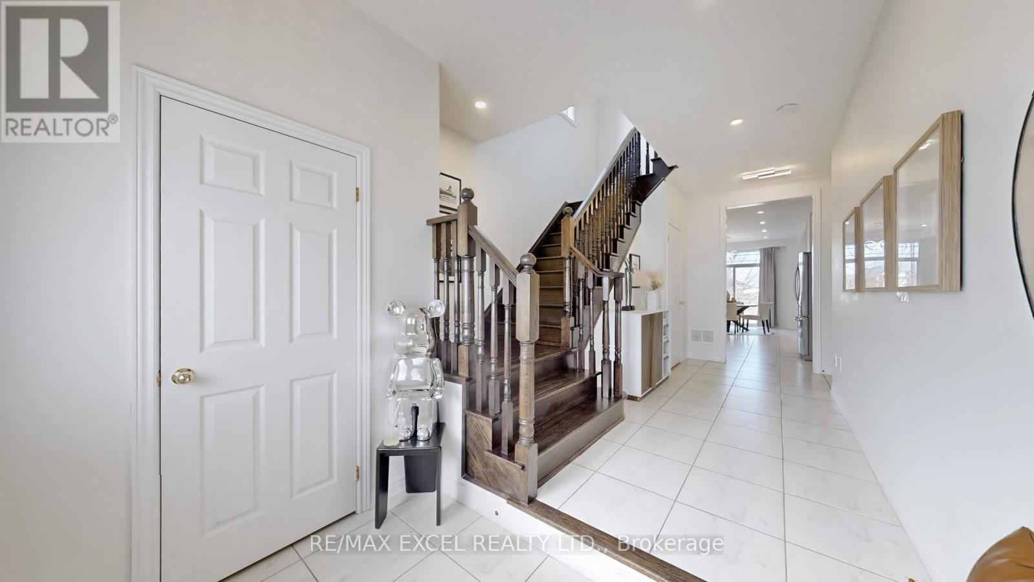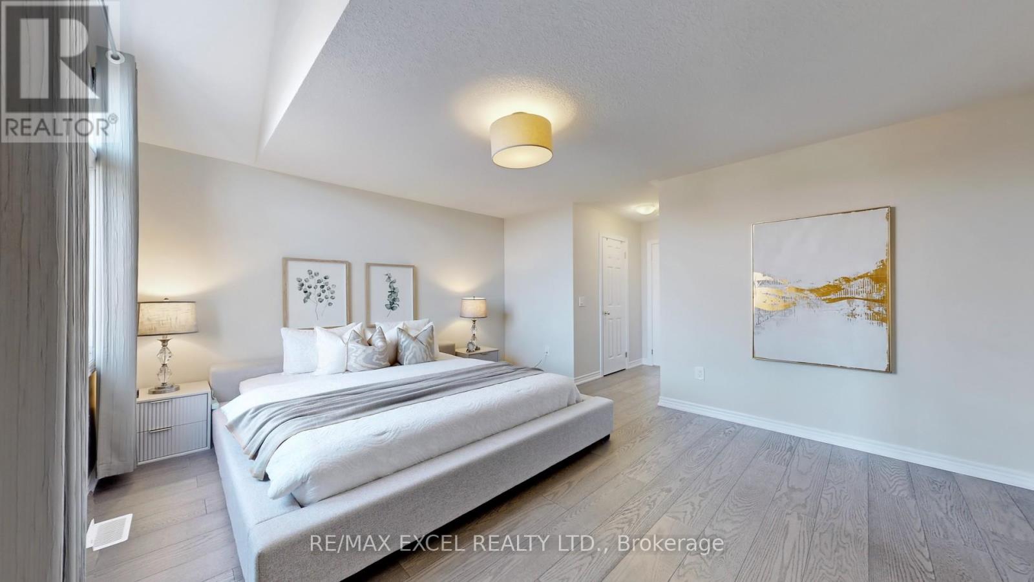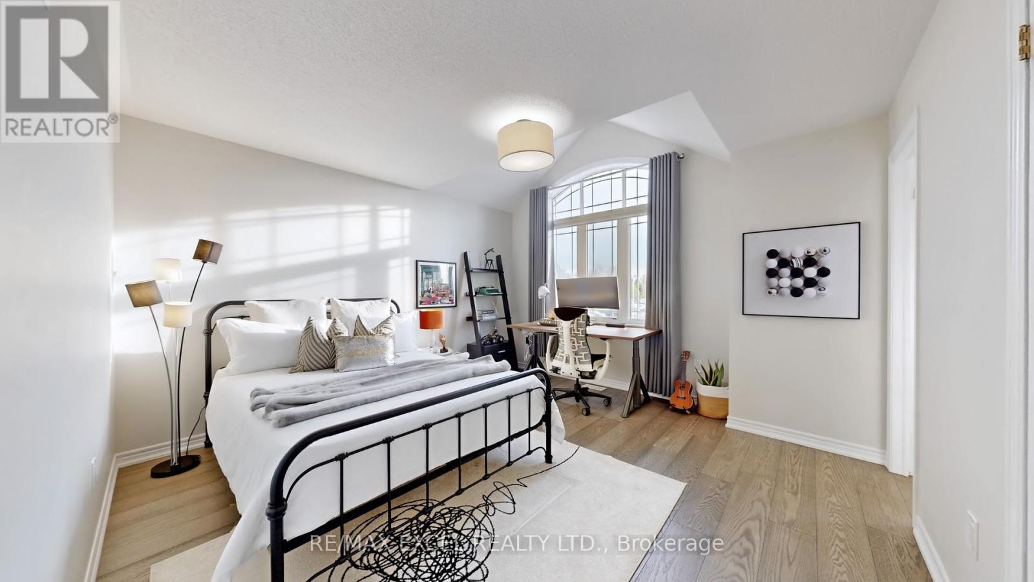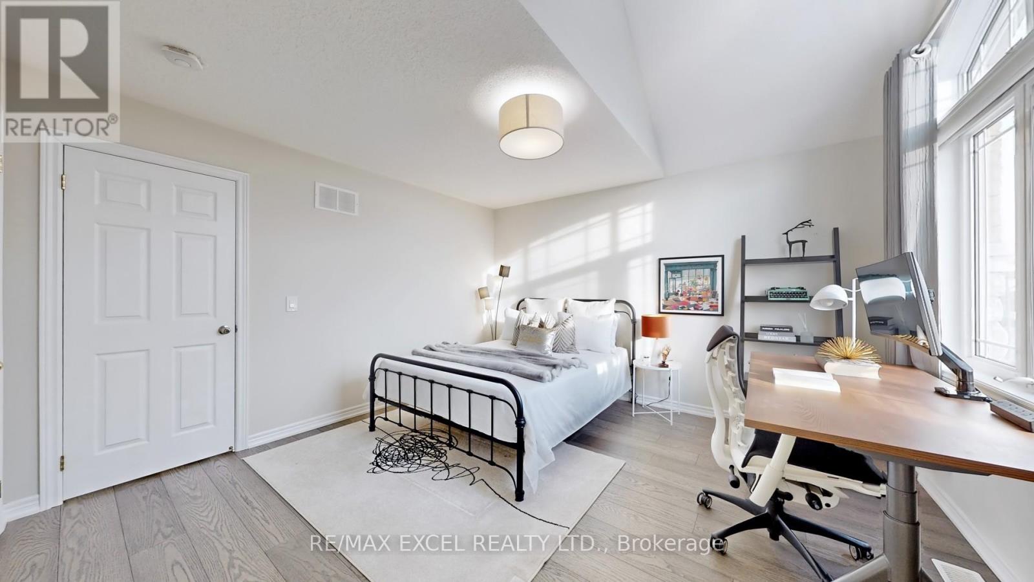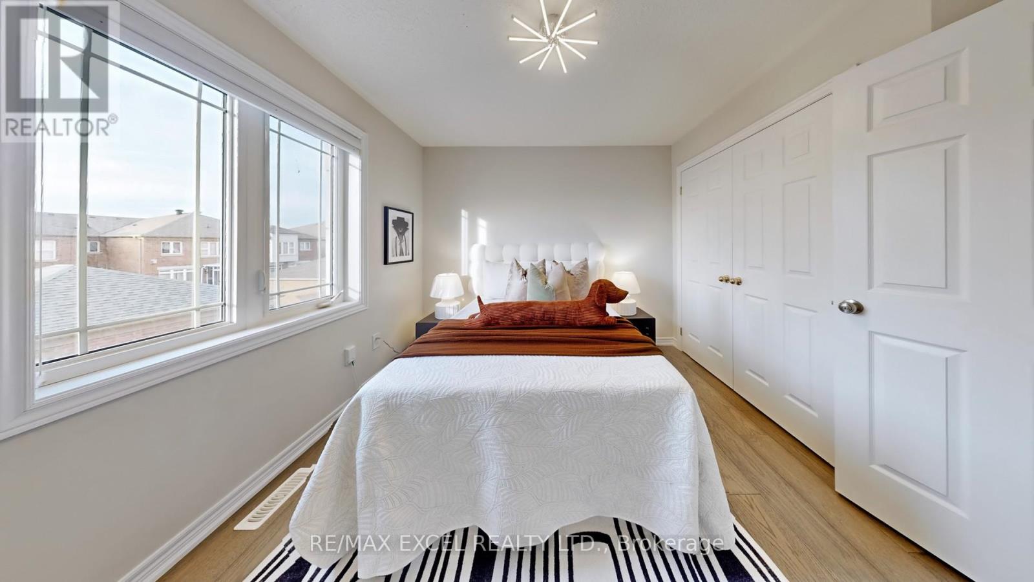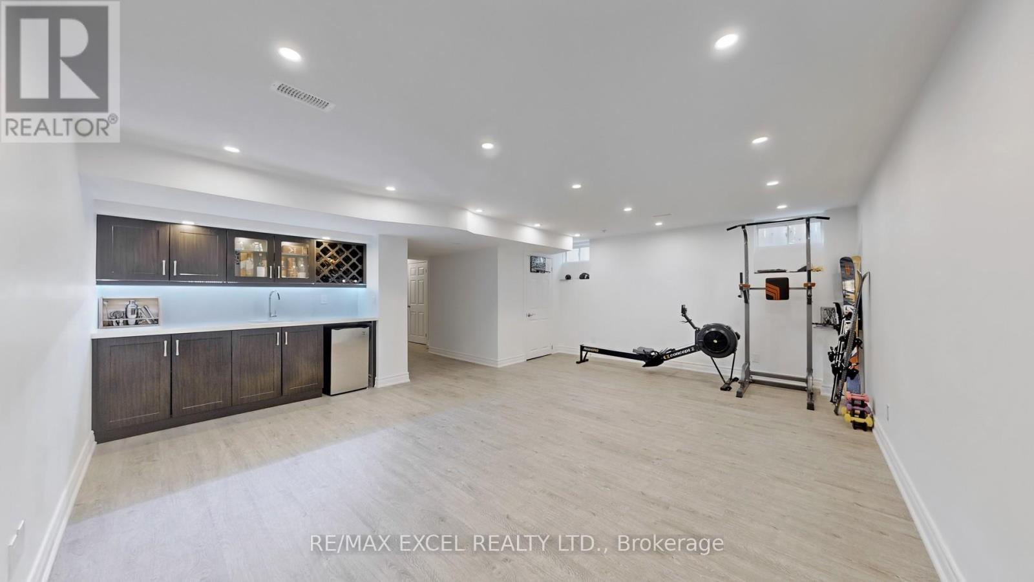4 Bedroom
4 Bathroom
1500 - 2000 sqft
Central Air Conditioning
Forced Air
$1,099,000
Beautiful Semi-Detached In The Sought After South Unionville Neighbourhood; One Of The Newest In The Area with Only 10 Yr Old; Very Spacious With Over 1,800 Sqft; Sun-Filled Corner Lot With 3-Way Exposure; Upgraded Engineered Hardwood On Second Floor With 2 Ensuites And 1 Shared Full Bath; 9 Feet Ceiling On Ground Floor With New Potlights; Renovated Powder Room; Glass Backsplash & Stone Countertop In Kitchen; Fotile Hood And Nest Thormometer; Full Stone Interlock Front Driveway & Fully Landscaped Backyard Patio; Profesional Finished Basement With Wetbar And One Bedroom For Extra Space; High Demanded Top Ranked School Zone Sorrounded With Tons Of Greenspace! Steps To T& T Supermarket, York U, Go Station, DT Markham; Panam Centre, Ymca, Restaurants, 407, Markville Mall And Much Much More (id:55499)
Property Details
|
MLS® Number
|
N12114525 |
|
Property Type
|
Single Family |
|
Community Name
|
Village Green-South Unionville |
|
Amenities Near By
|
Park, Public Transit, Schools |
|
Community Features
|
Community Centre |
|
Features
|
Irregular Lot Size, Conservation/green Belt |
|
Parking Space Total
|
4 |
Building
|
Bathroom Total
|
4 |
|
Bedrooms Above Ground
|
3 |
|
Bedrooms Below Ground
|
1 |
|
Bedrooms Total
|
4 |
|
Age
|
6 To 15 Years |
|
Appliances
|
Dishwasher, Dryer, Hood Fan, Stove, Washer, Refrigerator |
|
Basement Development
|
Finished |
|
Basement Type
|
N/a (finished) |
|
Construction Style Attachment
|
Semi-detached |
|
Cooling Type
|
Central Air Conditioning |
|
Exterior Finish
|
Brick, Stone |
|
Flooring Type
|
Ceramic, Hardwood |
|
Foundation Type
|
Concrete |
|
Half Bath Total
|
1 |
|
Heating Fuel
|
Natural Gas |
|
Heating Type
|
Forced Air |
|
Stories Total
|
2 |
|
Size Interior
|
1500 - 2000 Sqft |
|
Type
|
House |
|
Utility Water
|
Municipal Water |
Parking
Land
|
Acreage
|
No |
|
Fence Type
|
Fenced Yard |
|
Land Amenities
|
Park, Public Transit, Schools |
|
Sewer
|
Sanitary Sewer |
|
Size Depth
|
92 Ft ,8 In |
|
Size Frontage
|
26 Ft ,3 In |
|
Size Irregular
|
26.3 X 92.7 Ft |
|
Size Total Text
|
26.3 X 92.7 Ft |
Rooms
| Level |
Type |
Length |
Width |
Dimensions |
|
Second Level |
Primary Bedroom |
4.62 m |
4.01 m |
4.62 m x 4.01 m |
|
Second Level |
Bedroom 2 |
4.01 m |
3.91 m |
4.01 m x 3.91 m |
|
Second Level |
Bedroom 3 |
3.05 m |
3.05 m |
3.05 m x 3.05 m |
|
Ground Level |
Foyer |
2.44 m |
1.8 m |
2.44 m x 1.8 m |
|
Ground Level |
Kitchen |
3.1 m |
3.05 m |
3.1 m x 3.05 m |
|
Ground Level |
Eating Area |
3.71 m |
3.05 m |
3.71 m x 3.05 m |
|
Ground Level |
Great Room |
5.13 m |
3.05 m |
5.13 m x 3.05 m |
https://www.realtor.ca/real-estate/28239474/11-unity-gardens-drive-markham-village-green-south-unionville-village-green-south-unionville



