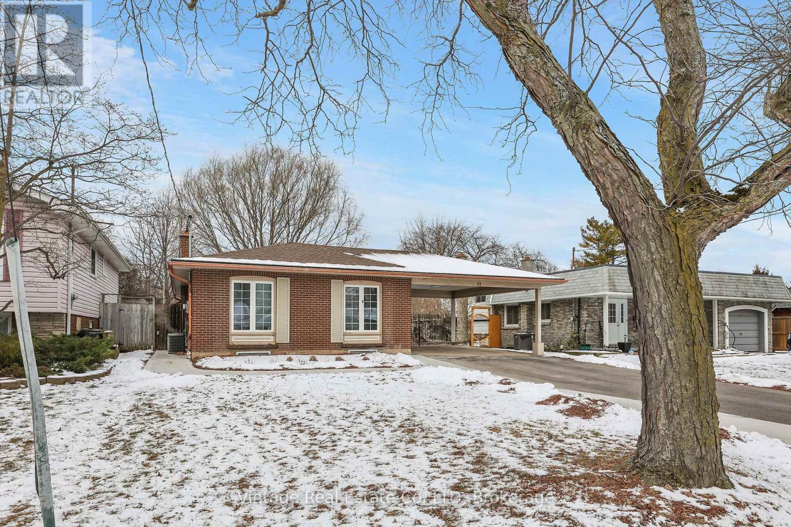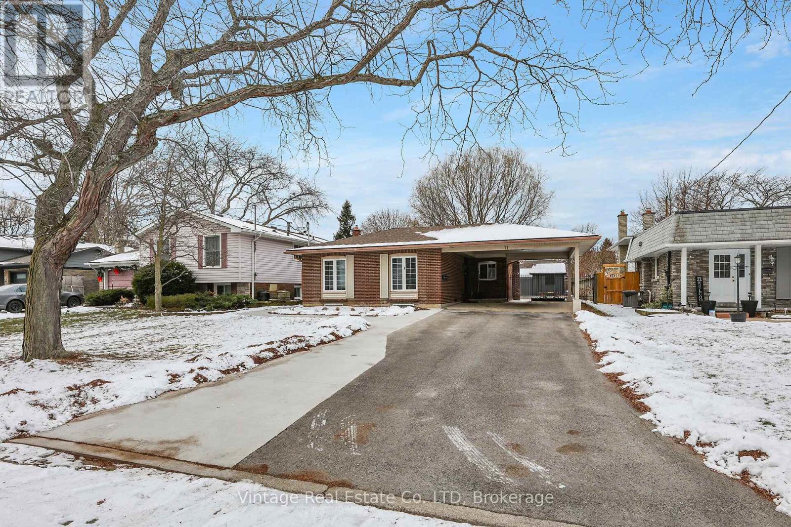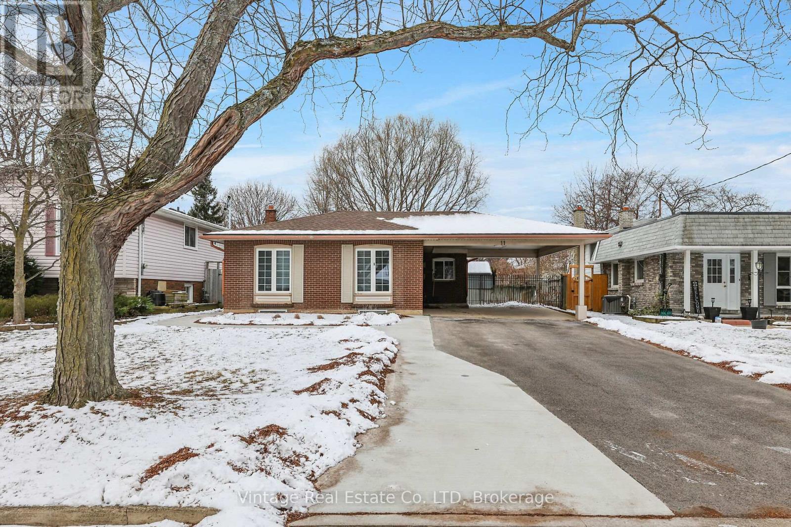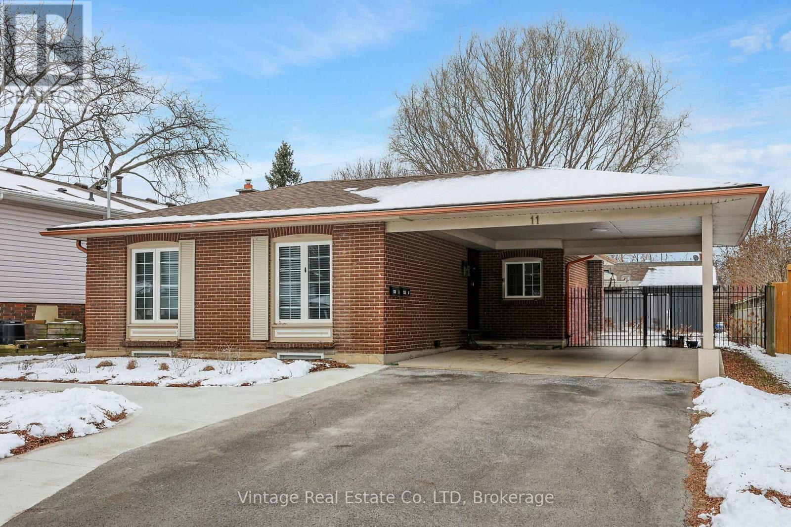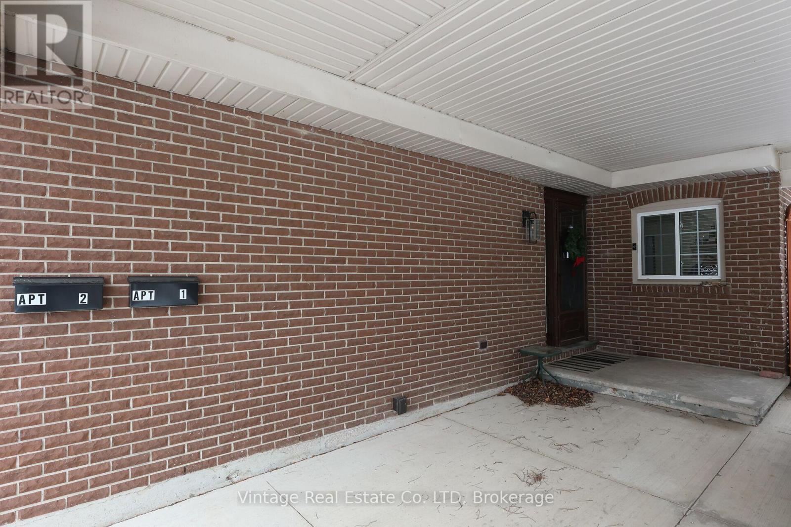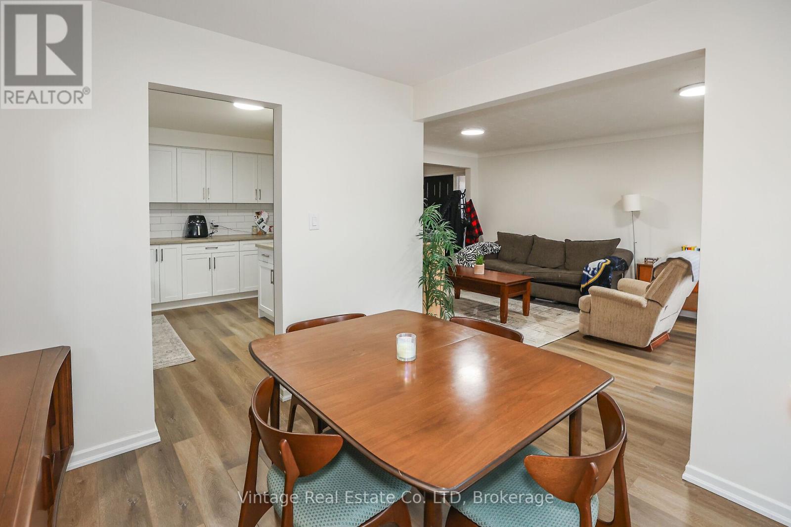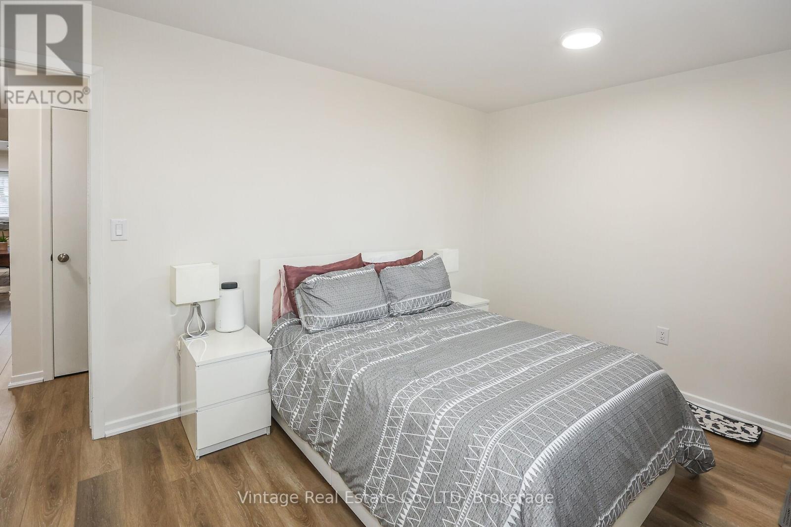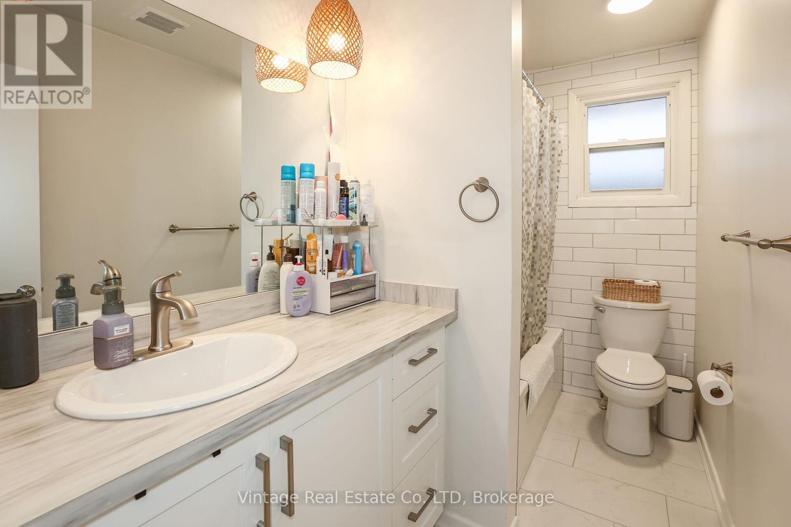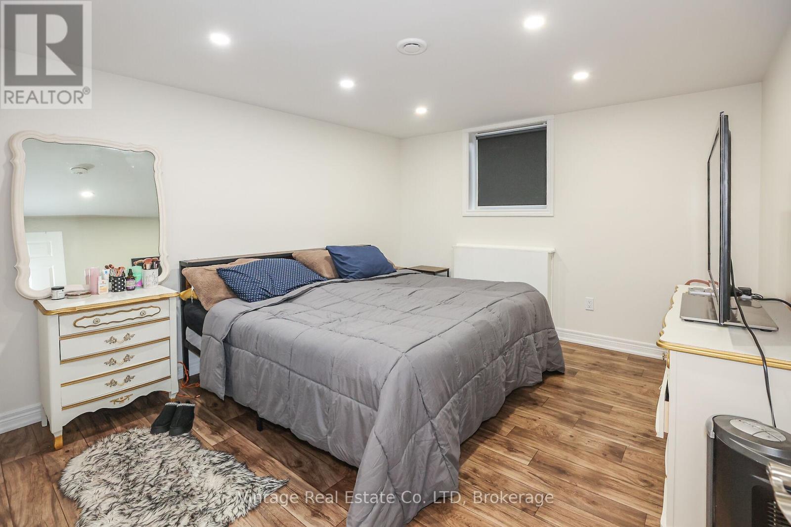5 Bedroom
2 Bathroom
1100 - 1500 sqft
Bungalow
Fireplace
Central Air Conditioning
Forced Air
$799,900
Nestled in the highly sought-after Lakeshore neighborhood of North St. Catharines, this beautifully renovated bungalow at Eleven (11) Trinidad offers the perfect blend of comfort and convenience. Just a stroll away from the stunning Waterfront Trail and only minutes from the vibrant Port Dalhousie area, this home is also close to public transit for easy commuting. This property features two private entrances and two fully fenced backyards, ensuring privacy and security for both the main residence and the lower apartment. With separate hydro meters, the five-bedroom, two-bathroom home has been expertly reconfigured in 2023 into a three-bedroom, one-bath upper apartment and a two-bedroom, one-bath lower apartment. This versatile layout is ideal for a variety of living arrangements, including a private granny suite, first-time buyers seeking to supplement their mortgage payments, savvy investors, or those looking to downsize while generating a retirement income stream. Don't miss out on this exceptional opportunity! Click on the multimedia icon for an additional slideshow, a printable flyer, and further features. Schedule your showing today and discover your new home. (id:55499)
Property Details
|
MLS® Number
|
X12110832 |
|
Property Type
|
Multi-family |
|
Community Name
|
437 - Lakeshore |
|
Parking Space Total
|
3 |
Building
|
Bathroom Total
|
2 |
|
Bedrooms Above Ground
|
5 |
|
Bedrooms Total
|
5 |
|
Age
|
51 To 99 Years |
|
Architectural Style
|
Bungalow |
|
Basement Features
|
Separate Entrance |
|
Basement Type
|
N/a |
|
Cooling Type
|
Central Air Conditioning |
|
Exterior Finish
|
Brick, Aluminum Siding |
|
Fireplace Present
|
Yes |
|
Fireplace Total
|
1 |
|
Foundation Type
|
Poured Concrete |
|
Heating Fuel
|
Natural Gas |
|
Heating Type
|
Forced Air |
|
Stories Total
|
1 |
|
Size Interior
|
1100 - 1500 Sqft |
|
Type
|
Duplex |
|
Utility Water
|
Municipal Water |
Parking
Land
|
Acreage
|
No |
|
Sewer
|
Sanitary Sewer |
|
Size Depth
|
130 Ft ,1 In |
|
Size Frontage
|
50 Ft ,1 In |
|
Size Irregular
|
50.1 X 130.1 Ft ; 50.20 Ft X 130.25 Ft X 50.16 Ft |
|
Size Total Text
|
50.1 X 130.1 Ft ; 50.20 Ft X 130.25 Ft X 50.16 Ft|under 1/2 Acre |
|
Zoning Description
|
R1 |
Rooms
| Level |
Type |
Length |
Width |
Dimensions |
|
Lower Level |
Laundry Room |
2.76 m |
2.34 m |
2.76 m x 2.34 m |
|
Lower Level |
Bedroom |
3.48 m |
2.79 m |
3.48 m x 2.79 m |
|
Lower Level |
Living Room |
5.68 m |
5.41 m |
5.68 m x 5.41 m |
|
Lower Level |
Kitchen |
3.33 m |
2.91 m |
3.33 m x 2.91 m |
|
Lower Level |
Bathroom |
2.46 m |
2.37 m |
2.46 m x 2.37 m |
|
Main Level |
Dining Room |
3.08 m |
2.92 m |
3.08 m x 2.92 m |
|
Main Level |
Kitchen |
3.68 m |
3.19 m |
3.68 m x 3.19 m |
|
Main Level |
Living Room |
6.74 m |
3.5 m |
6.74 m x 3.5 m |
|
Main Level |
Bedroom |
2.86 m |
2.41 m |
2.86 m x 2.41 m |
|
Main Level |
Bedroom |
3.55 m |
2.86 m |
3.55 m x 2.86 m |
|
Main Level |
Bedroom |
4.27 m |
3.06 m |
4.27 m x 3.06 m |
|
Main Level |
Bathroom |
2.99 m |
1.61 m |
2.99 m x 1.61 m |
https://www.realtor.ca/real-estate/28230690/11-trinidad-crescent-st-catharines-lakeshore-437-lakeshore

