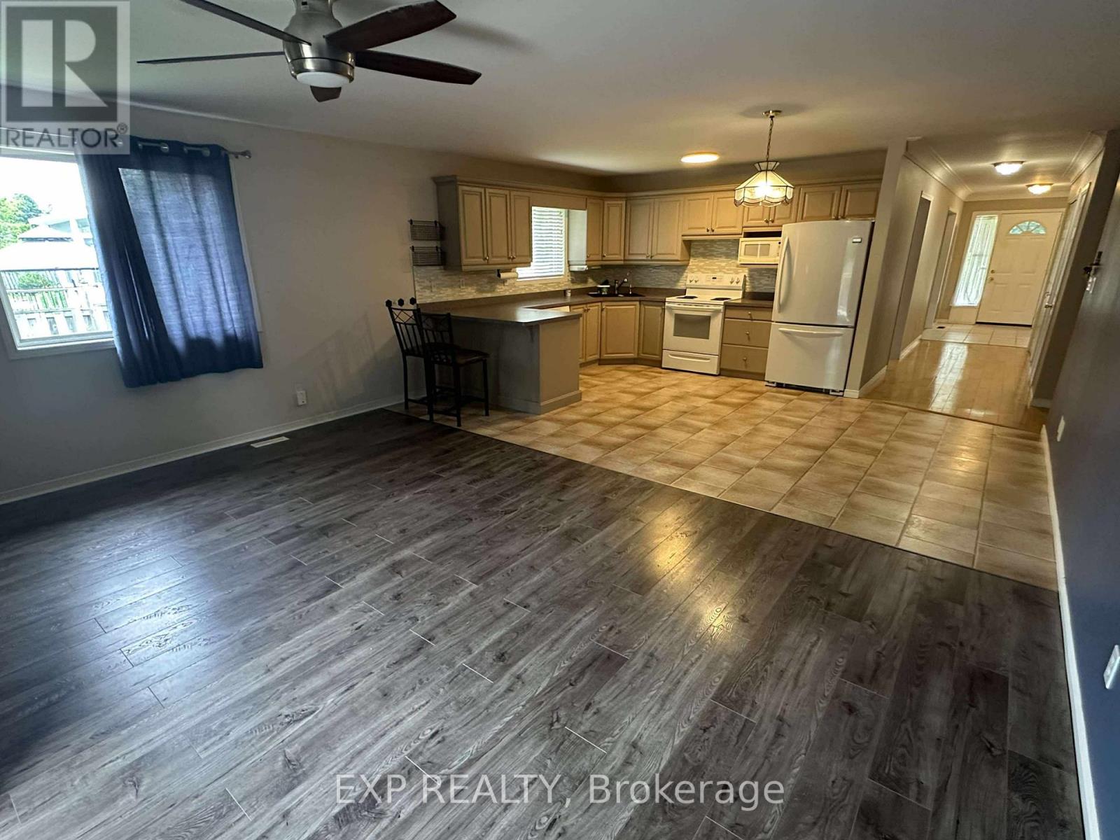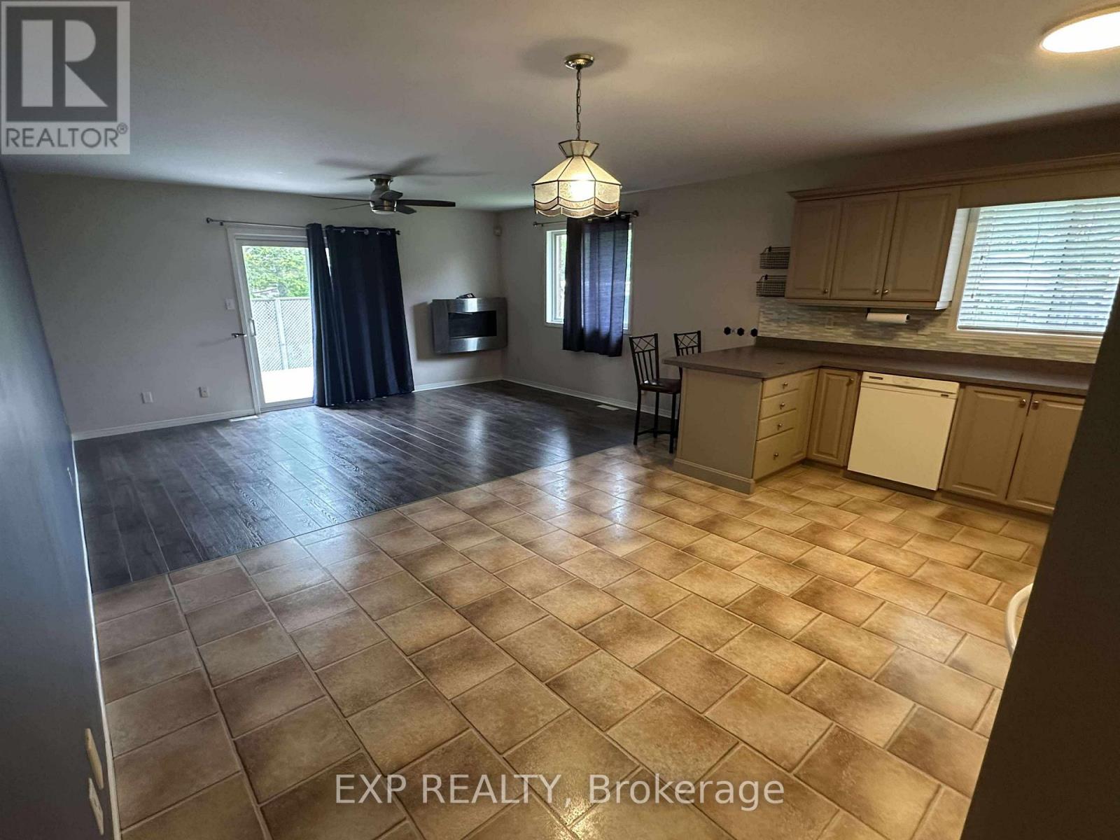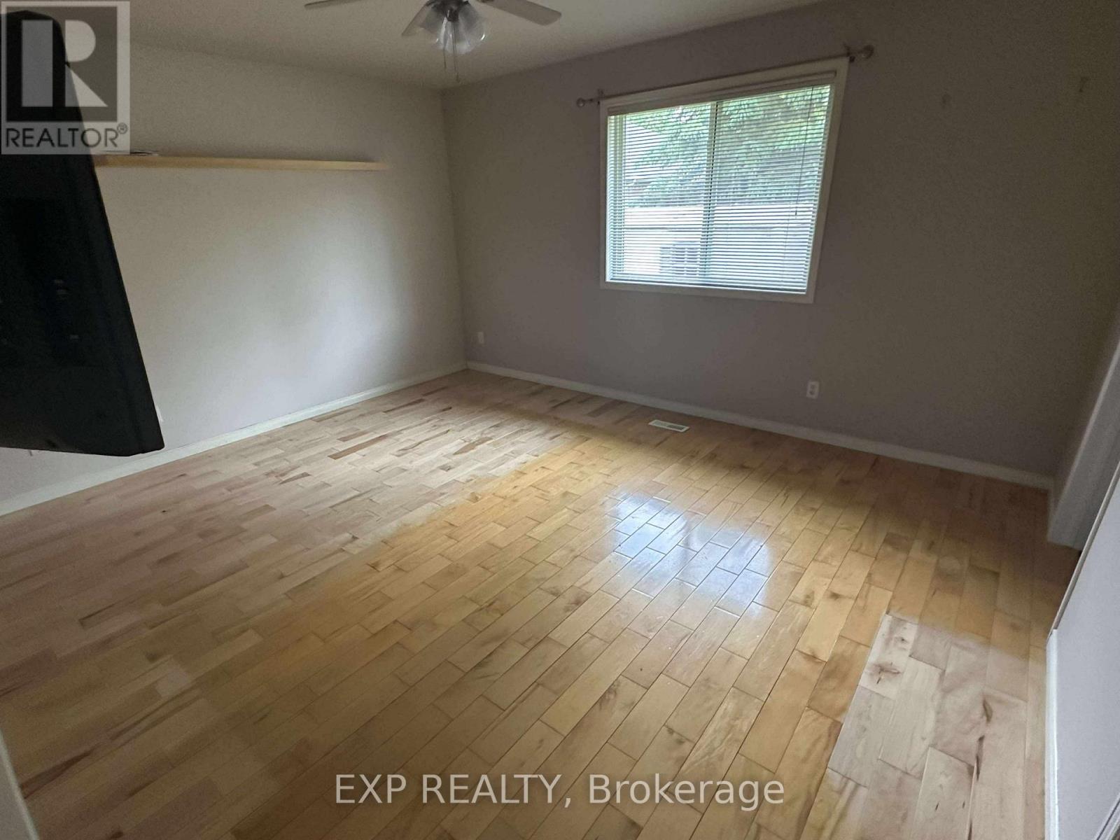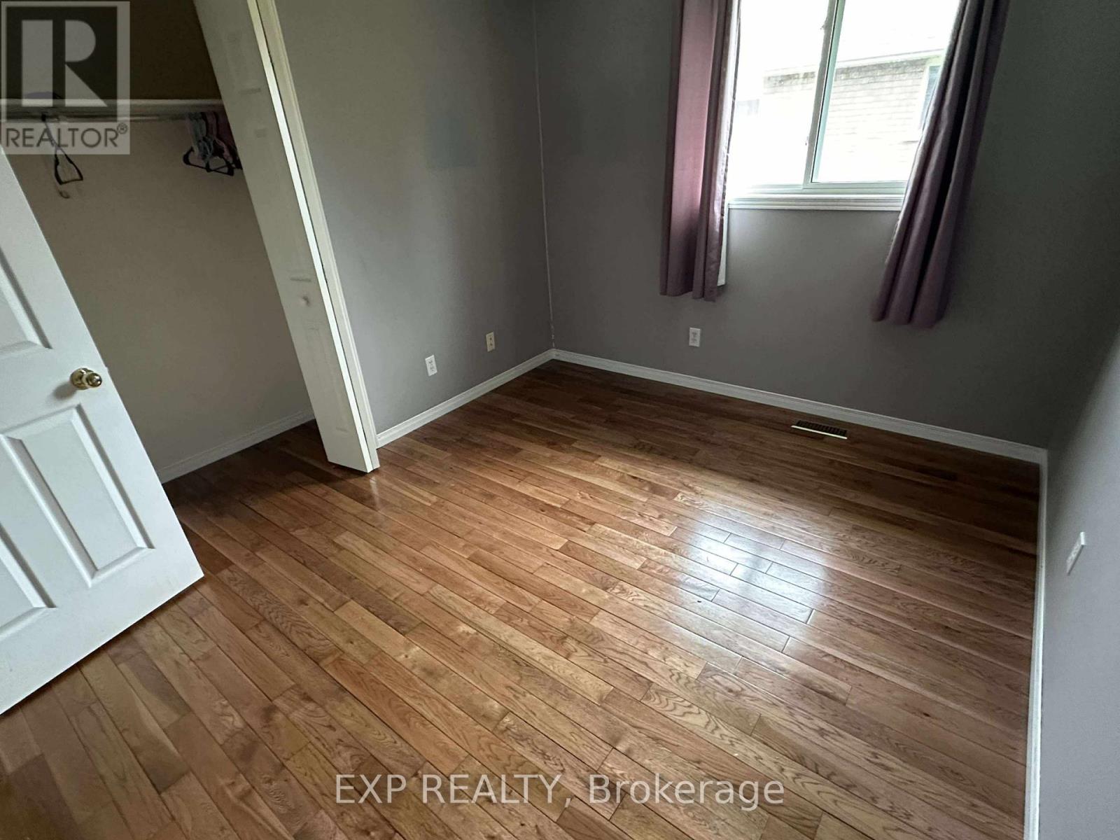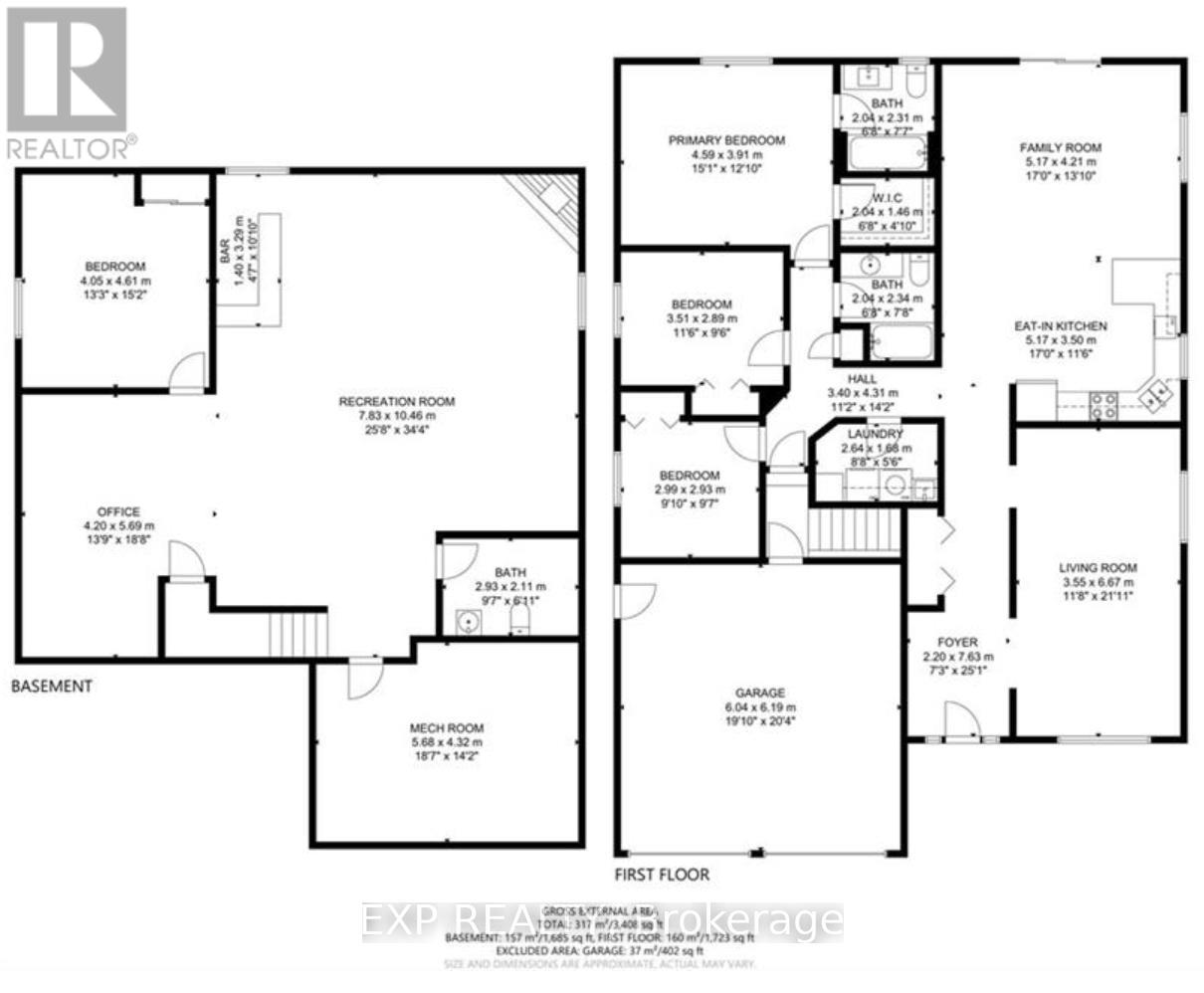4 Bedroom
4 Bathroom
1500 - 2000 sqft
Bungalow
Fireplace
Central Air Conditioning
Forced Air
$680,000
A Beautiful All-Brick Bungalow Located In Bellevilles Desirable East End. Offering 3+1 Bedrooms, 2 Full Baths, And 2 Half Baths, This Home Is Perfect For A Growing Family. Enjoy A Spacious Living Room, Bright Kitchen That Opens To The Family Room, And Sliding Doors Leading To A Fully Fenced Backyard (2023) With A Pergola Gazebo And Deck (2023).The Primary Bedroom Features A 4-Piece Ensuite And Walk-In Closet. Two Additional Bedrooms, A 4-Piece Bath, And Main Floor Laundry Complete The Main Level. The Fully Finished Basement Includes A Bedroom, 2-Piece Bath, Bar, And Gas Fireplace Ideal For Extra Living Space. Updates Include Double Car Garage Doors & Openers (2021), Furnace (2020), On-Demand Hot Water Tank (2019), Basement Carpet (2019), And Fridge (2021).Located In Family-Friendly Stanley Park, Close To Shopping And Amenities. (id:55499)
Property Details
|
MLS® Number
|
X12138897 |
|
Property Type
|
Single Family |
|
Community Name
|
Belleville Ward |
|
Amenities Near By
|
Park, Hospital |
|
Parking Space Total
|
4 |
Building
|
Bathroom Total
|
4 |
|
Bedrooms Above Ground
|
3 |
|
Bedrooms Below Ground
|
1 |
|
Bedrooms Total
|
4 |
|
Age
|
16 To 30 Years |
|
Amenities
|
Fireplace(s) |
|
Appliances
|
Water Heater - Tankless, Dishwasher, Refrigerator |
|
Architectural Style
|
Bungalow |
|
Basement Development
|
Finished |
|
Basement Type
|
Full (finished) |
|
Construction Style Attachment
|
Detached |
|
Cooling Type
|
Central Air Conditioning |
|
Exterior Finish
|
Brick |
|
Fireplace Present
|
Yes |
|
Fireplace Total
|
1 |
|
Foundation Type
|
Brick, Poured Concrete |
|
Half Bath Total
|
2 |
|
Heating Fuel
|
Natural Gas |
|
Heating Type
|
Forced Air |
|
Stories Total
|
1 |
|
Size Interior
|
1500 - 2000 Sqft |
|
Type
|
House |
|
Utility Water
|
Municipal Water |
Parking
Land
|
Acreage
|
No |
|
Fence Type
|
Fenced Yard |
|
Land Amenities
|
Park, Hospital |
|
Sewer
|
Sanitary Sewer |
|
Size Depth
|
107 Ft ,1 In |
|
Size Frontage
|
54 Ft ,1 In |
|
Size Irregular
|
54.1 X 107.1 Ft |
|
Size Total Text
|
54.1 X 107.1 Ft |
Rooms
| Level |
Type |
Length |
Width |
Dimensions |
|
Basement |
Bedroom 4 |
4.04 m |
4.62 m |
4.04 m x 4.62 m |
|
Basement |
Bathroom |
2.92 m |
2.11 m |
2.92 m x 2.11 m |
|
Basement |
Recreational, Games Room |
7.82 m |
10.46 m |
7.82 m x 10.46 m |
|
Basement |
Utility Room |
5.66 m |
4.32 m |
5.66 m x 4.32 m |
|
Main Level |
Foyer |
2.21 m |
7.65 m |
2.21 m x 7.65 m |
|
Main Level |
Living Room |
3.56 m |
6.68 m |
3.56 m x 6.68 m |
|
Main Level |
Family Room |
5.18 m |
3.51 m |
5.18 m x 3.51 m |
|
Main Level |
Kitchen |
5.18 m |
3.51 m |
5.18 m x 3.51 m |
|
Main Level |
Laundry Room |
2.64 m |
1.68 m |
2.64 m x 1.68 m |
|
Main Level |
Bathroom |
2.92 m |
2.11 m |
2.92 m x 2.11 m |
|
Main Level |
Bathroom |
2.03 m |
2.34 m |
2.03 m x 2.34 m |
|
Main Level |
Primary Bedroom |
4.6 m |
3.91 m |
4.6 m x 3.91 m |
|
Main Level |
Bedroom 2 |
3.51 m |
2.9 m |
3.51 m x 2.9 m |
|
Main Level |
Bedroom 3 |
3 m |
2.92 m |
3 m x 2.92 m |
Utilities
|
Cable
|
Available |
|
Electricity
|
Available |
|
Sewer
|
Available |
https://www.realtor.ca/real-estate/28292163/11-sumac-terrace-belleville-belleville-ward-belleville-ward


