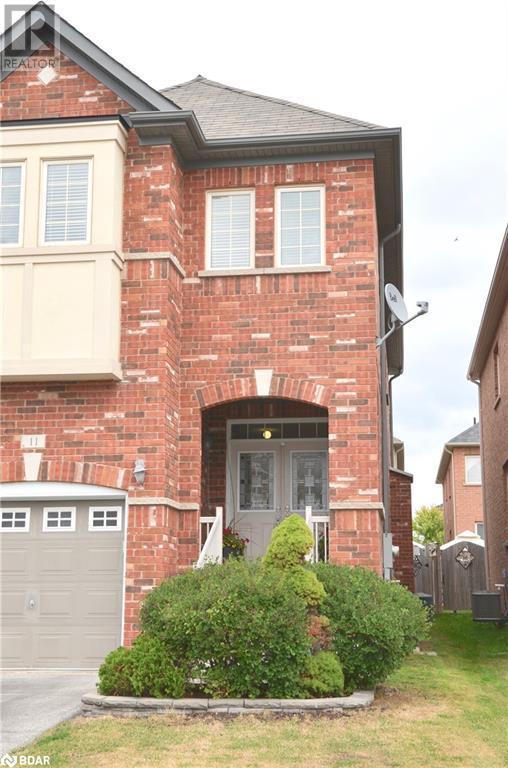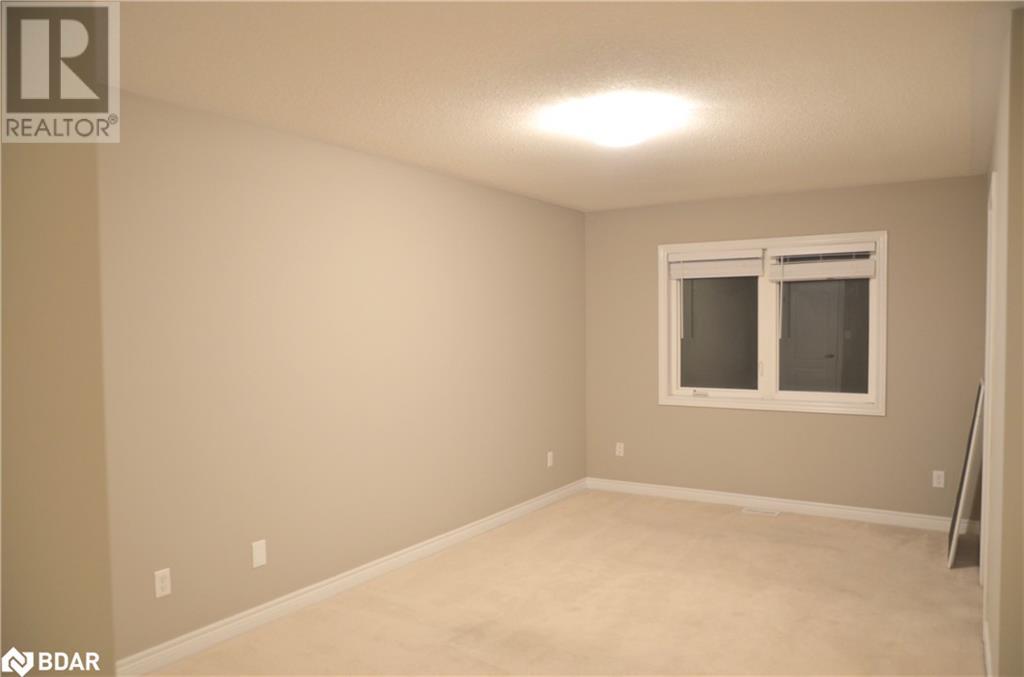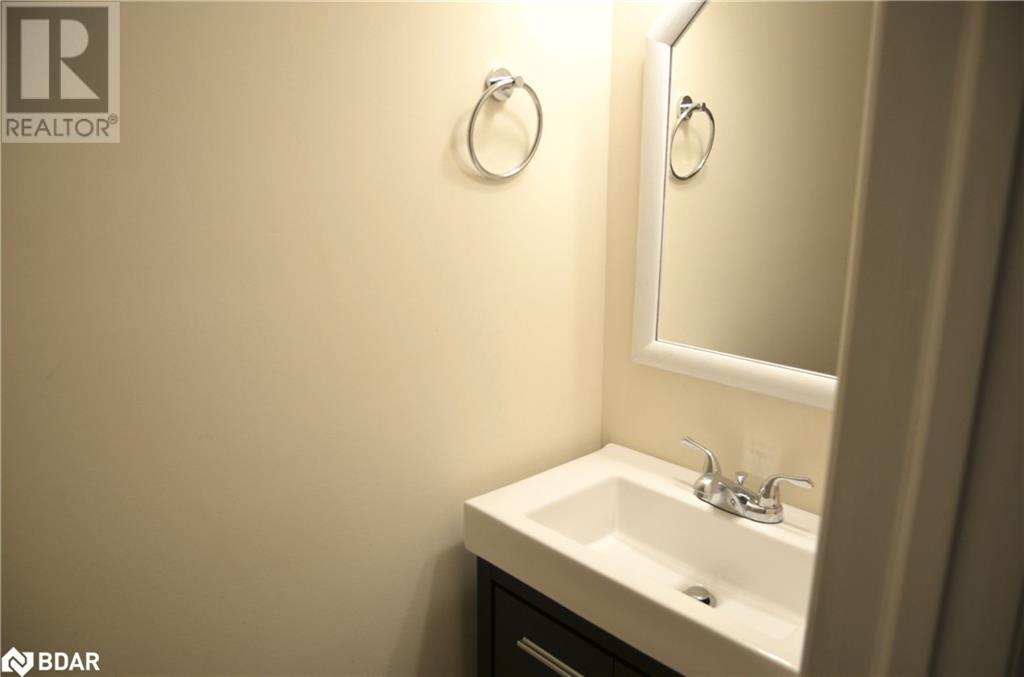3 Bedroom
4 Bathroom
1653 sqft
2 Level
Fireplace
Central Air Conditioning
Forced Air
$3,000 Monthly
Lovely end unit 3-bedroom townhome with finished basement for lease in flourishing Bradford. Located in a family-friendly subdivision, this home has been lovingly maintained and cared for from top to bottom. Carpet-free main floor with ceramic tile entry and laminate floors throughout the main living/dining room and kitchen. Enjoy preparing family meals with all the upgrades in the eat-in kitchen which offers stainless steel appliances complete with a gas stove, newer fridge & microwave, designer tile backsplash, and granite countertops. A 2pc guest bath completes the main floor. The upper level houses 3 bedrooms, including a primary with a 4pc ensuite with a relaxing jetted tub and separate shower. A 3pc bathroom for the family to share and convenient 2nd-floor laundry makes weekly chores a breeze to complete the upper level. The finished lower level offers a rec space for the family to gather and a 2pc bathroom. Relax on the patio in the fully fenced rear yard, with low-maintenance perennial gardens. $3,000 /month + utilities. Available 1st January 2025. (id:55499)
Property Details
|
MLS® Number
|
40680619 |
|
Property Type
|
Single Family |
|
Amenities Near By
|
Park, Public Transit, Shopping |
|
Communication Type
|
High Speed Internet |
|
Community Features
|
Community Centre |
|
Equipment Type
|
Water Heater |
|
Features
|
Sump Pump |
|
Parking Space Total
|
2 |
|
Rental Equipment Type
|
Water Heater |
Building
|
Bathroom Total
|
4 |
|
Bedrooms Above Ground
|
3 |
|
Bedrooms Total
|
3 |
|
Appliances
|
Dishwasher, Dryer, Refrigerator, Washer, Microwave Built-in, Gas Stove(s) |
|
Architectural Style
|
2 Level |
|
Basement Development
|
Finished |
|
Basement Type
|
Full (finished) |
|
Constructed Date
|
2009 |
|
Construction Style Attachment
|
Attached |
|
Cooling Type
|
Central Air Conditioning |
|
Exterior Finish
|
Brick |
|
Fire Protection
|
None |
|
Fireplace Present
|
Yes |
|
Fireplace Total
|
1 |
|
Foundation Type
|
Poured Concrete |
|
Half Bath Total
|
2 |
|
Heating Fuel
|
Natural Gas |
|
Heating Type
|
Forced Air |
|
Stories Total
|
2 |
|
Size Interior
|
1653 Sqft |
|
Type
|
Row / Townhouse |
|
Utility Water
|
Municipal Water |
Parking
Land
|
Access Type
|
Road Access |
|
Acreage
|
No |
|
Land Amenities
|
Park, Public Transit, Shopping |
|
Sewer
|
Municipal Sewage System |
|
Size Depth
|
101 Ft |
|
Size Frontage
|
24 Ft |
|
Size Total Text
|
Under 1/2 Acre |
|
Zoning Description
|
R2 |
Rooms
| Level |
Type |
Length |
Width |
Dimensions |
|
Second Level |
3pc Bathroom |
|
|
Measurements not available |
|
Second Level |
4pc Bathroom |
|
|
Measurements not available |
|
Second Level |
Laundry Room |
|
|
7'7'' x 6'6'' |
|
Second Level |
Bedroom |
|
|
11'11'' x 9'0'' |
|
Second Level |
Bedroom |
|
|
10'0'' x 8'10'' |
|
Second Level |
Primary Bedroom |
|
|
16'11'' x 9'10'' |
|
Basement |
2pc Bathroom |
|
|
Measurements not available |
|
Basement |
Den |
|
|
13'3'' x 7'4'' |
|
Basement |
Recreation Room |
|
|
17'0'' x 11'4'' |
|
Main Level |
2pc Bathroom |
|
|
Measurements not available |
|
Main Level |
Eat In Kitchen |
|
|
20'10'' x 7'6'' |
|
Main Level |
Living Room |
|
|
9'8'' x 14'0'' |
|
Main Level |
Dining Room |
|
|
10'0'' x 10'2'' |
Utilities
|
Cable
|
Available |
|
Electricity
|
Available |
|
Natural Gas
|
Available |
|
Telephone
|
Available |
https://www.realtor.ca/real-estate/27680738/11-rogers-trail-bradford
























