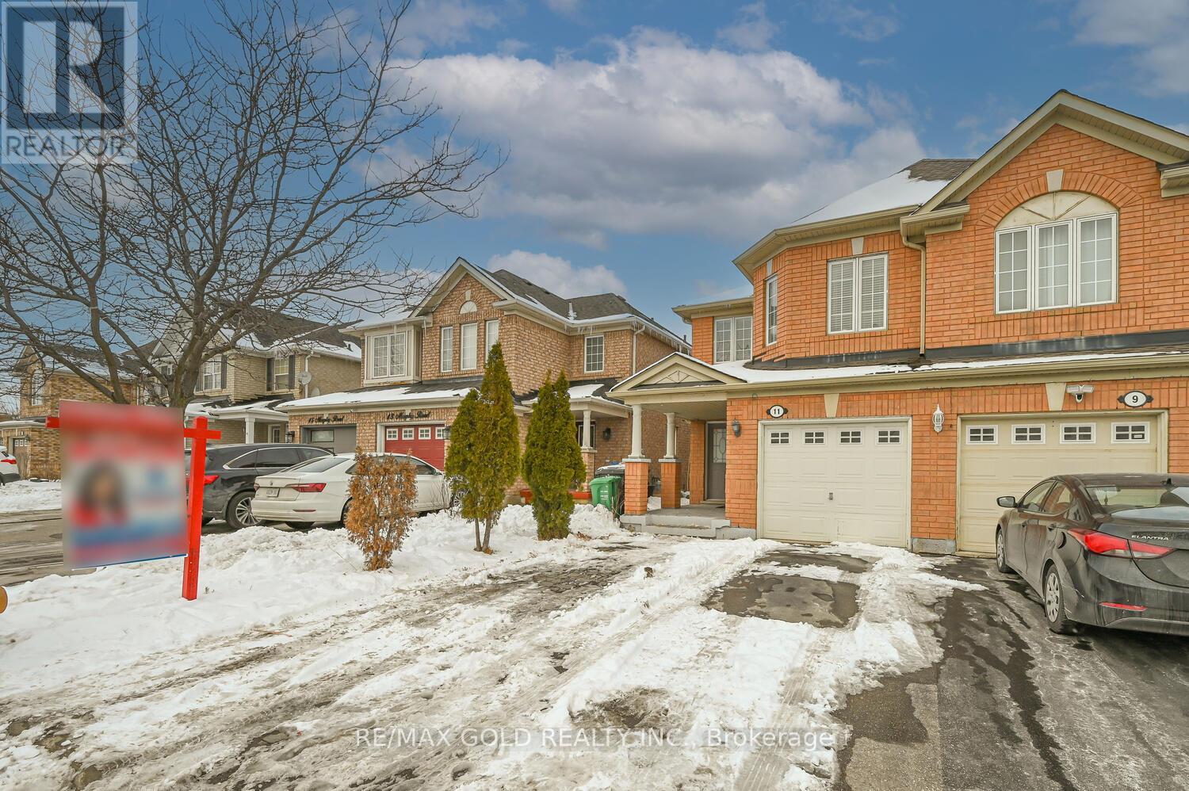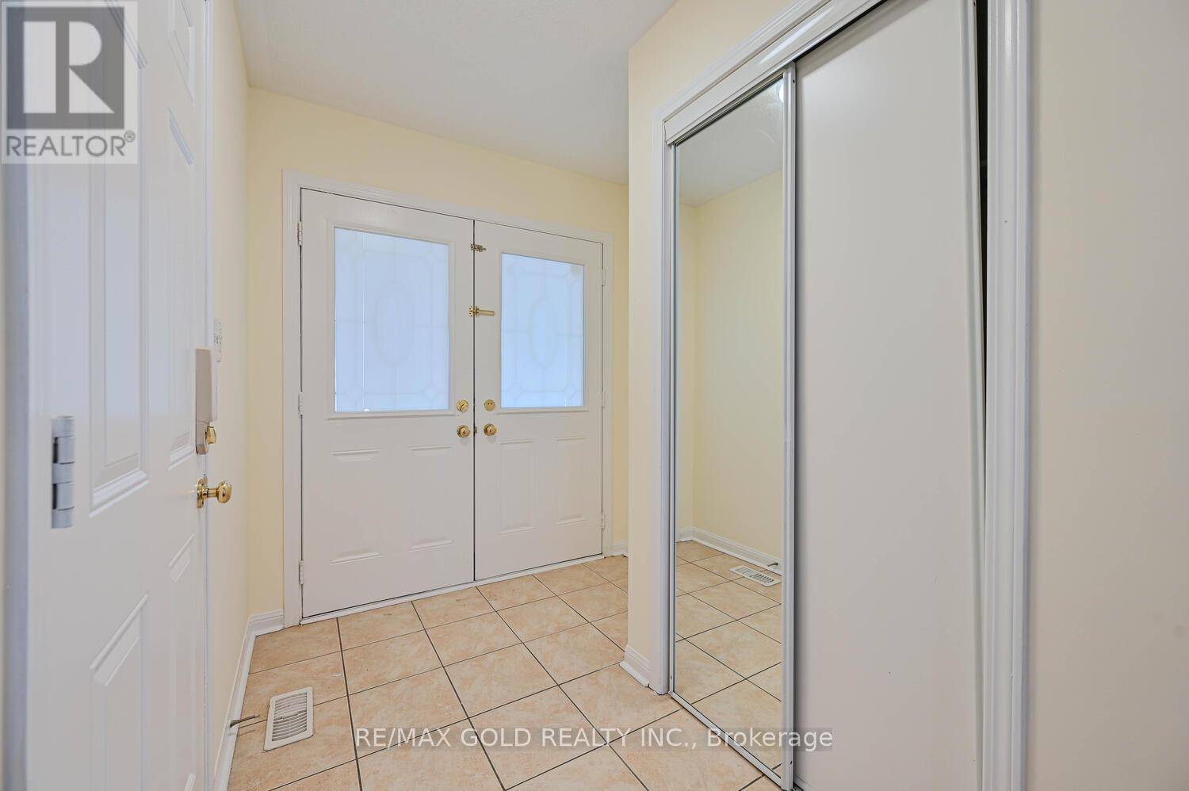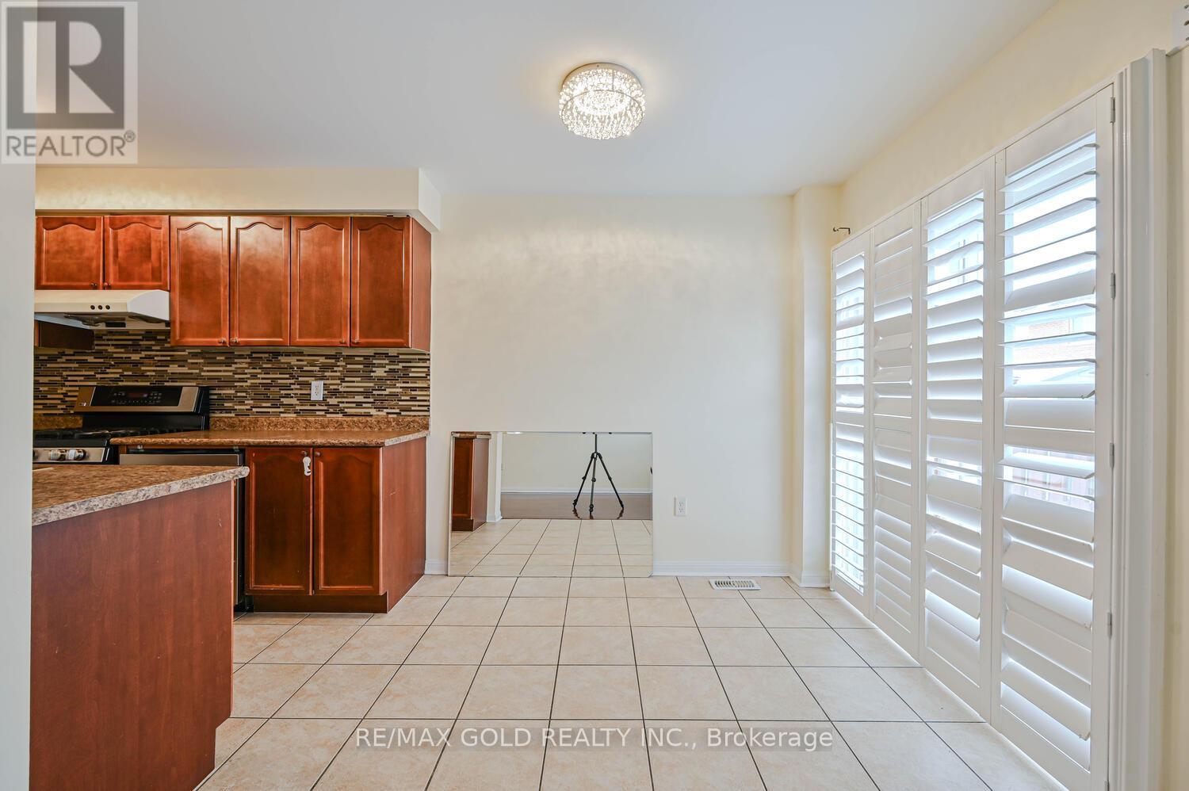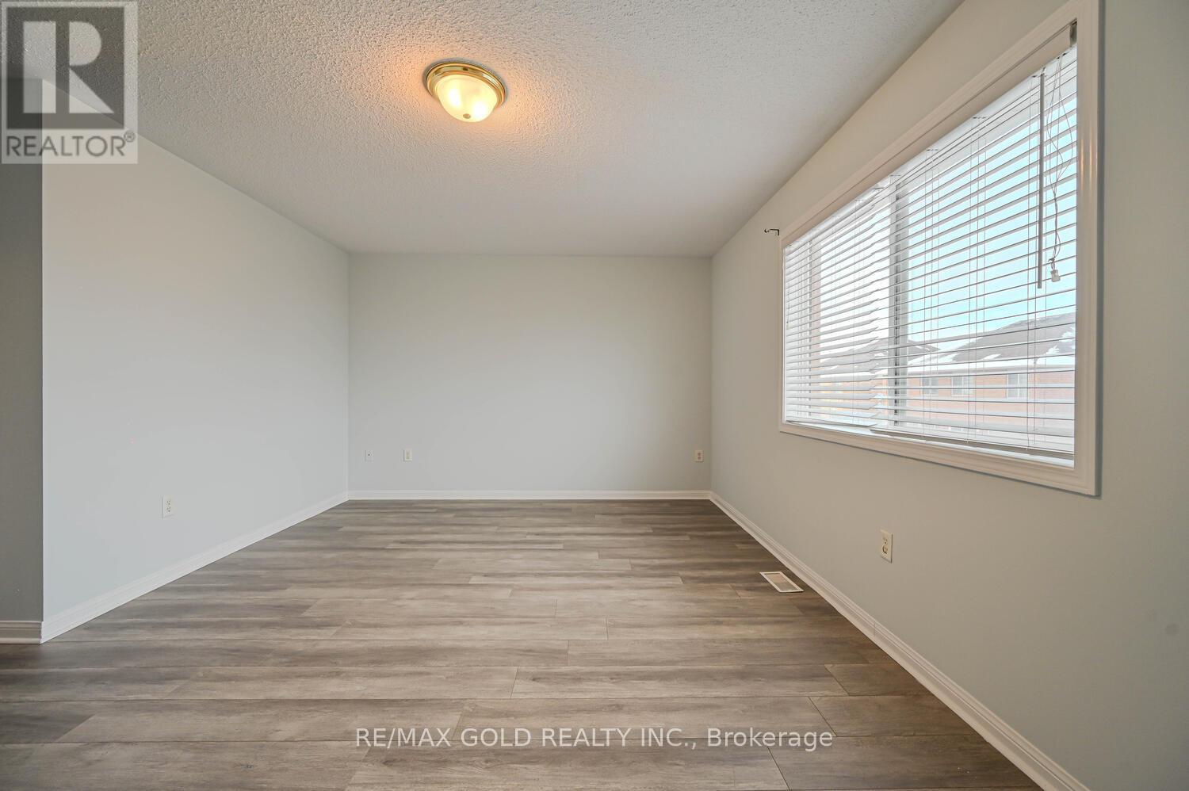11 Murphy Road Brampton (Gore Industrial North), Ontario L6S 0B1
6 Bedroom
4 Bathroom
1500 - 2000 sqft
Central Air Conditioning
Forced Air
$999,000
Beautiful Semi detached in High Demand area of Castlemore.4 Generous Size Bedrooms with 3 washrooms .Spacious Open Concept with Separate Family and Living Room. California Shutters on the Main Floor.Freshly painted and New flooring on the upper level .Comes with a legal Basement of 2 bedrooms , Generating a income of $1700 per month. Walking distance to Stores ,Park and schools (id:55499)
Property Details
| MLS® Number | W11970058 |
| Property Type | Single Family |
| Community Name | Gore Industrial North |
| Features | In-law Suite |
| Parking Space Total | 2 |
Building
| Bathroom Total | 4 |
| Bedrooms Above Ground | 4 |
| Bedrooms Below Ground | 2 |
| Bedrooms Total | 6 |
| Appliances | Dishwasher, Dryer, Stove, Washer, Refrigerator |
| Basement Features | Apartment In Basement |
| Basement Type | N/a |
| Construction Style Attachment | Semi-detached |
| Cooling Type | Central Air Conditioning |
| Exterior Finish | Brick |
| Foundation Type | Unknown |
| Half Bath Total | 1 |
| Heating Fuel | Natural Gas |
| Heating Type | Forced Air |
| Stories Total | 2 |
| Size Interior | 1500 - 2000 Sqft |
| Type | House |
| Utility Water | Municipal Water |
Parking
| Garage |
Land
| Acreage | No |
| Sewer | Sanitary Sewer |
| Size Depth | 109 Ft ,10 In |
| Size Frontage | 22 Ft ,7 In |
| Size Irregular | 22.6 X 109.9 Ft |
| Size Total Text | 22.6 X 109.9 Ft |
Interested?
Contact us for more information











































