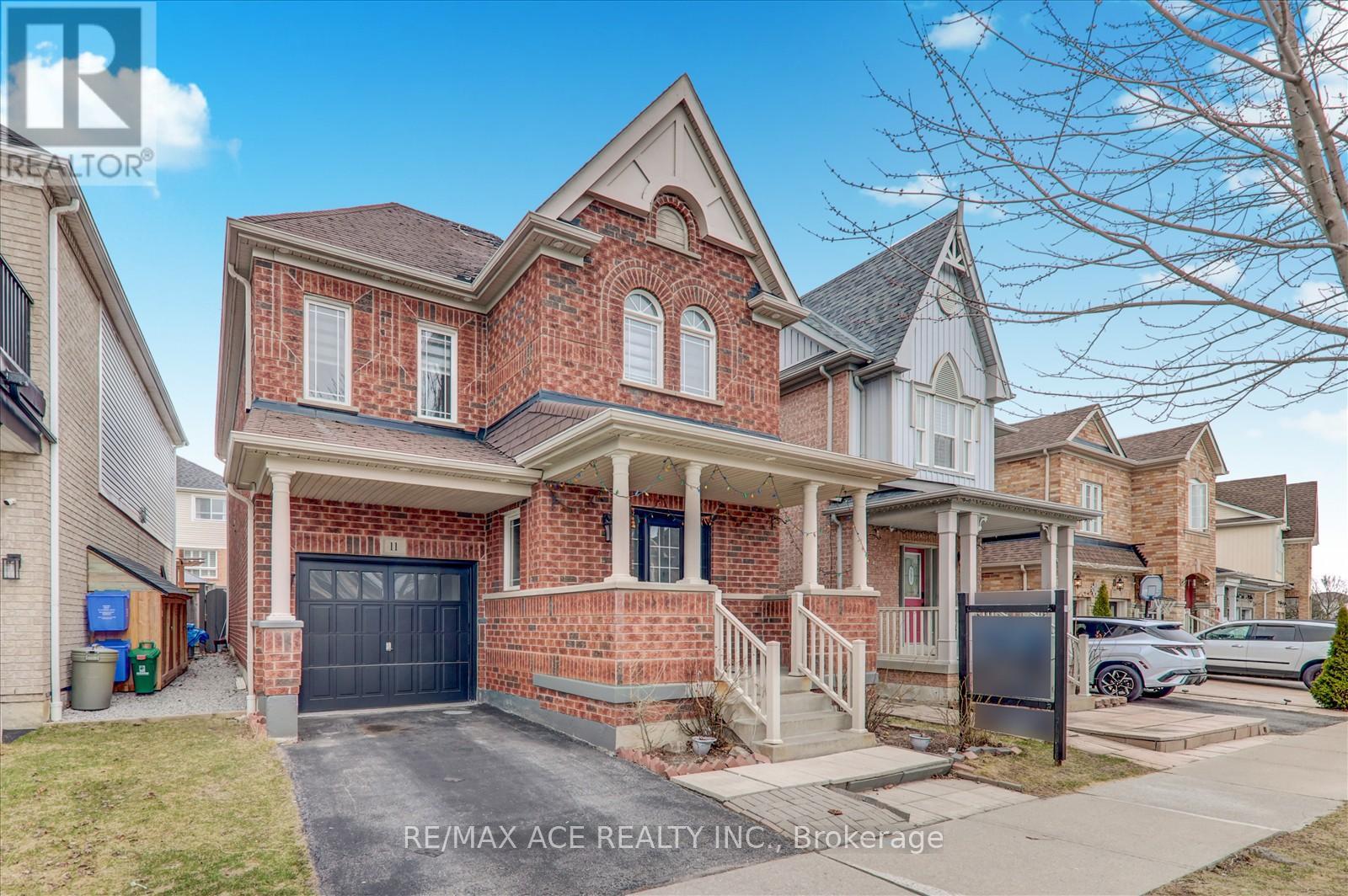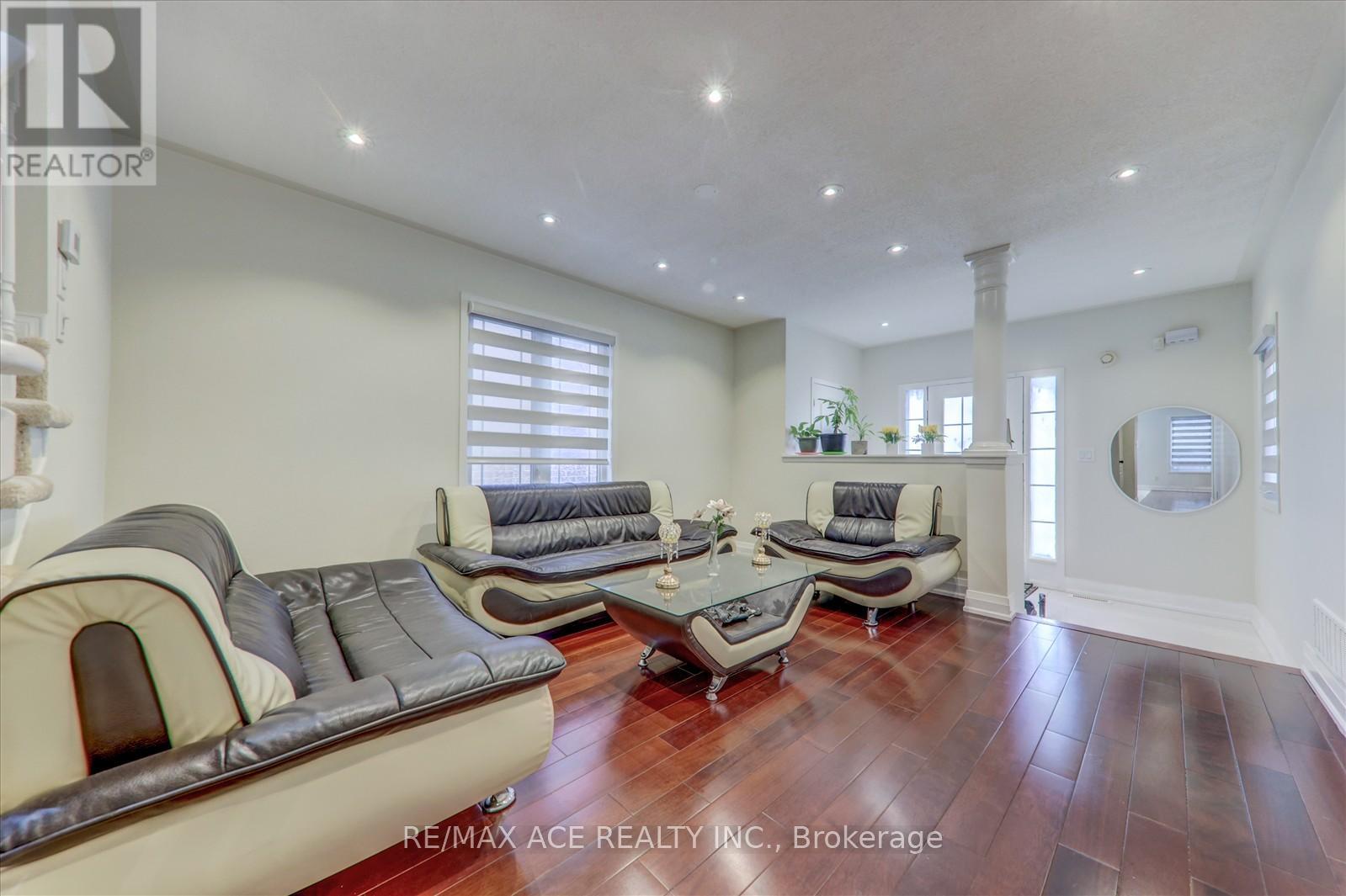11 Middlecote Drive Ajax (Northeast Ajax), Ontario L1T 0A4
$1,129,000
Welcome to this stunning detached family home built by Great Gulf! Boasting an open-concept modern layout and an attractive all-brick exterior, this beautifully maintained property offers approximately 2,000 sq. ft. of comfortable living space. The main floor features elegant hardwood flooring throughout and durable ceramic tiles in the kitchen. Enjoy cooking and entertaining in the updated kitchen, complete with quartz countertops, stylish backsplash, stainless steel appliances, and pot lights throughout. The spacious family room overlooks the kitchen perfect for hosting family gatherings and making lasting memories. Upstairs, you'll find four generous bedrooms and a convenient laundry room. Bathrooms have been tastefully updated for a contemporary feel. The unfinished basement offers endless potential to bring your own vision to life. Step outside to a fully interlocked backyard ideal for outdoor enjoyment. Dont miss your chance to own this incredible home it wont last long! (id:55499)
Open House
This property has open houses!
2:00 pm
Ends at:4:00 pm
Property Details
| MLS® Number | E12087764 |
| Property Type | Single Family |
| Community Name | Northeast Ajax |
| Parking Space Total | 3 |
Building
| Bathroom Total | 3 |
| Bedrooms Above Ground | 4 |
| Bedrooms Total | 4 |
| Appliances | Dryer, Freezer, Garage Door Opener, Washer, Water Treatment, Window Coverings |
| Basement Development | Unfinished |
| Basement Type | Full (unfinished) |
| Construction Style Attachment | Detached |
| Cooling Type | Central Air Conditioning |
| Exterior Finish | Brick |
| Flooring Type | Hardwood |
| Foundation Type | Concrete |
| Half Bath Total | 1 |
| Heating Fuel | Natural Gas |
| Heating Type | Forced Air |
| Stories Total | 2 |
| Size Interior | 1500 - 2000 Sqft |
| Type | House |
| Utility Water | Municipal Water |
Parking
| Attached Garage | |
| Garage |
Land
| Acreage | No |
| Sewer | Sanitary Sewer |
| Size Depth | 90 Ft ,7 In |
| Size Frontage | 32 Ft ,4 In |
| Size Irregular | 32.4 X 90.6 Ft |
| Size Total Text | 32.4 X 90.6 Ft |
Rooms
| Level | Type | Length | Width | Dimensions |
|---|---|---|---|---|
| Second Level | Bedroom 2 | 11.42 m | 9.97 m | 11.42 m x 9.97 m |
| Second Level | Bedroom 3 | 13.19 m | 12.73 m | 13.19 m x 12.73 m |
| Second Level | Bedroom 4 | 9.91 m | 10.14 m | 9.91 m x 10.14 m |
| Second Level | Laundry Room | Measurements not available | ||
| Main Level | Family Room | 14.01 m | 12.5 m | 14.01 m x 12.5 m |
| Main Level | Dining Room | 11.19 m | 12.01 m | 11.19 m x 12.01 m |
| Main Level | Kitchen | 10.14 m | 12.01 m | 10.14 m x 12.01 m |
| Main Level | Eating Area | 9.09 m | 9.58 m | 9.09 m x 9.58 m |
| Main Level | Primary Bedroom | 14.01 m | 12.5 m | 14.01 m x 12.5 m |
https://www.realtor.ca/real-estate/28179360/11-middlecote-drive-ajax-northeast-ajax-northeast-ajax
Interested?
Contact us for more information









































