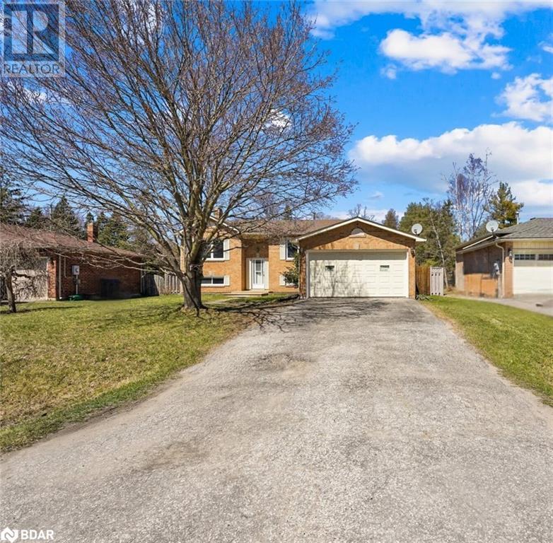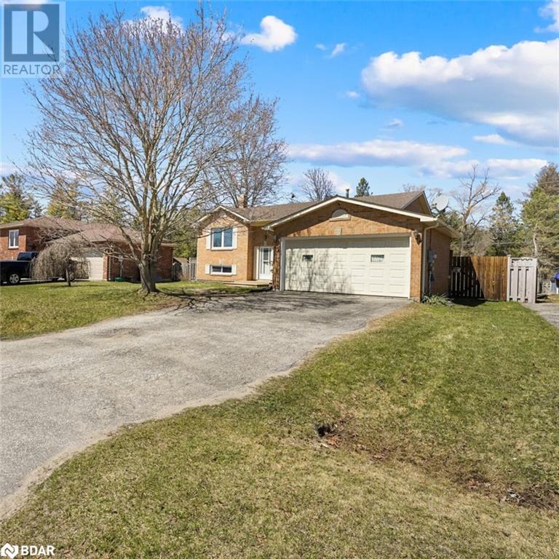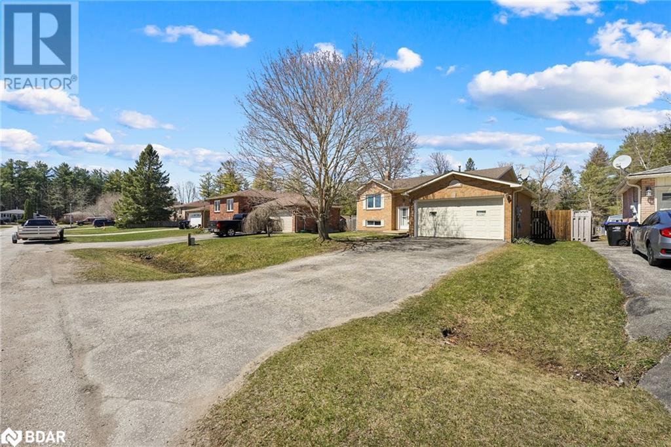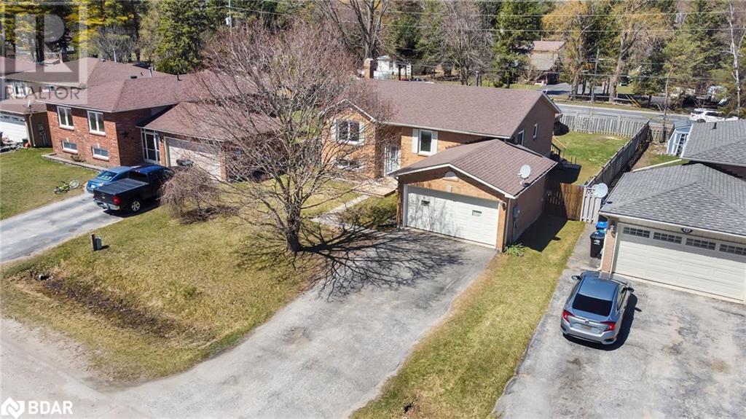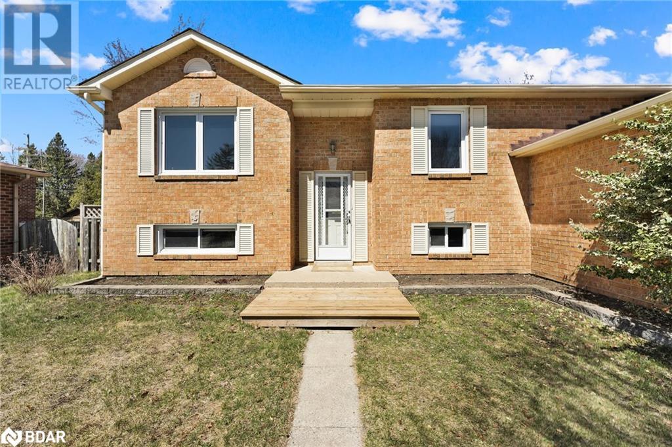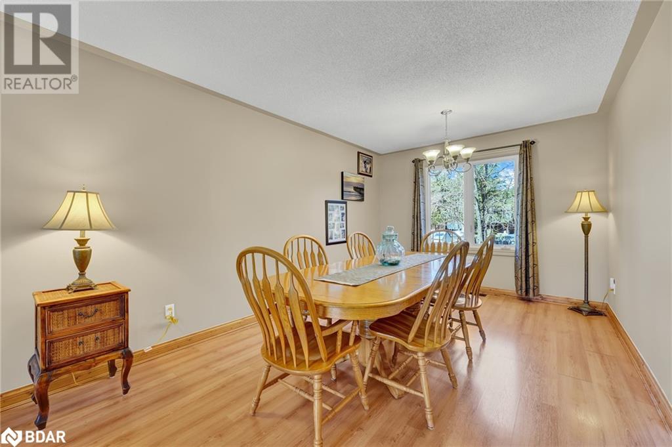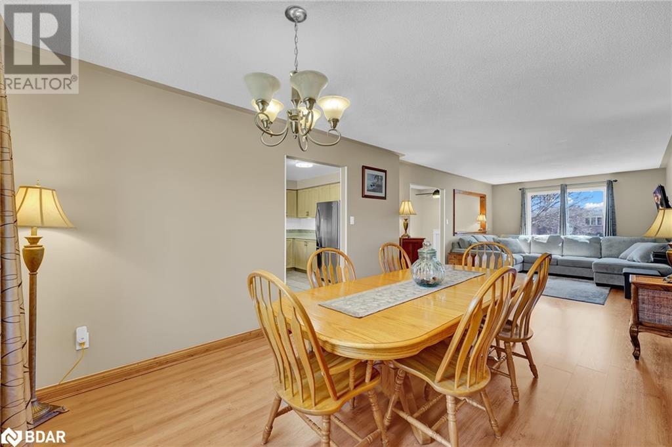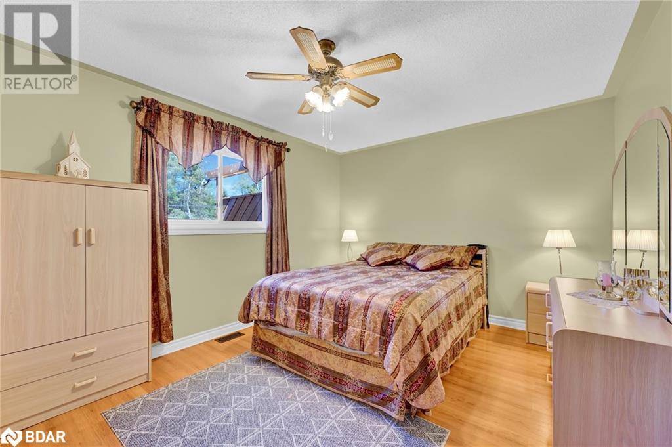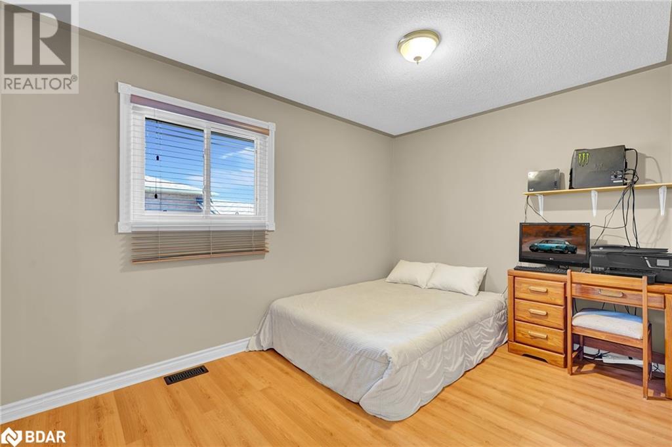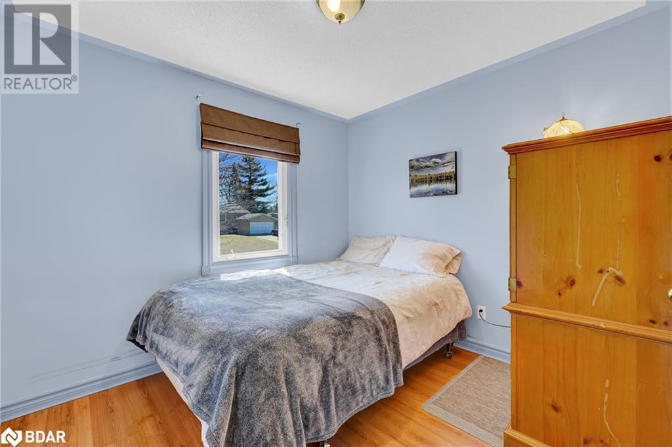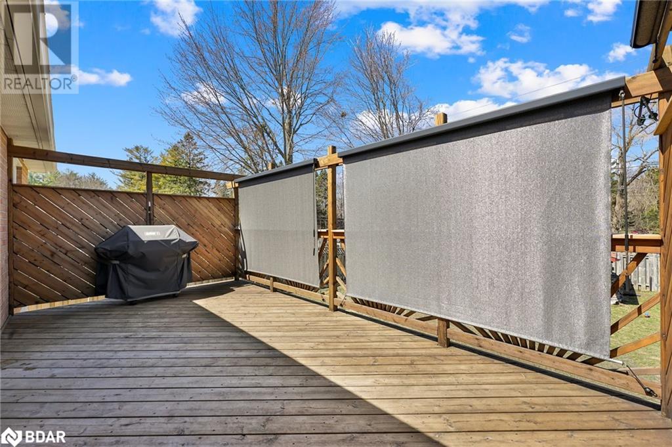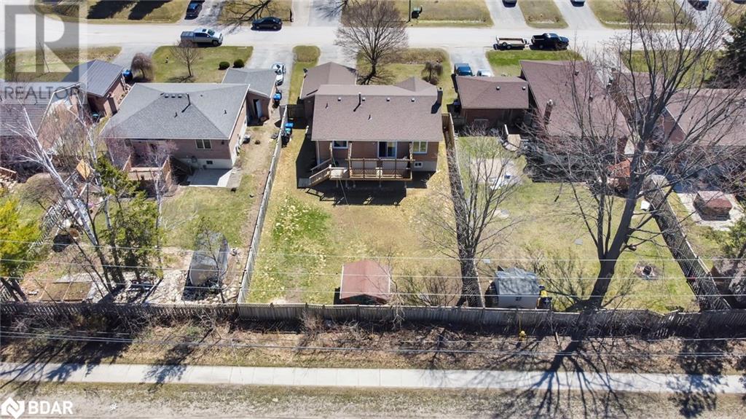4 Bedroom
2 Bathroom
1886 sqft
Raised Bungalow
Fireplace
Central Air Conditioning
Forced Air
$749,000
Welcome to 11 McCarthy Cres in Angus! This all-brick bungalow is perfect for families, featuring a bright, carpet-free main floor with open-concept living and dining areas. The spacious eat-in kitchen offers a walkout to a private deck—ideal for entertaining. Three generous bedrooms and full bathroom on main level. The basement boasts a cozy family room with wood fireplace, a 4th bedroom, 3pc bath, workout room, and ample storage. Enjoy the fully fenced deep lot with no neighbours behind, a garden shed, and privacy screens. Double garage has backyard access. Close to parks, schools, shopping, and just minutes to Base Borden, Alliston, and Barrie! (id:55499)
Property Details
|
MLS® Number
|
40712801 |
|
Property Type
|
Single Family |
|
Amenities Near By
|
Golf Nearby, Park, Schools, Shopping |
|
Community Features
|
Community Centre |
|
Equipment Type
|
Water Heater |
|
Features
|
Paved Driveway, Sump Pump |
|
Parking Space Total
|
6 |
|
Rental Equipment Type
|
Water Heater |
|
Structure
|
Shed |
Building
|
Bathroom Total
|
2 |
|
Bedrooms Above Ground
|
3 |
|
Bedrooms Below Ground
|
1 |
|
Bedrooms Total
|
4 |
|
Appliances
|
Dishwasher, Dryer, Refrigerator, Stove, Washer, Window Coverings |
|
Architectural Style
|
Raised Bungalow |
|
Basement Development
|
Partially Finished |
|
Basement Type
|
Full (partially Finished) |
|
Constructed Date
|
1989 |
|
Construction Style Attachment
|
Detached |
|
Cooling Type
|
Central Air Conditioning |
|
Exterior Finish
|
Brick |
|
Fireplace Fuel
|
Wood |
|
Fireplace Present
|
Yes |
|
Fireplace Total
|
1 |
|
Fireplace Type
|
Other - See Remarks |
|
Heating Fuel
|
Natural Gas |
|
Heating Type
|
Forced Air |
|
Stories Total
|
1 |
|
Size Interior
|
1886 Sqft |
|
Type
|
House |
|
Utility Water
|
Municipal Water |
Parking
Land
|
Acreage
|
No |
|
Fence Type
|
Fence |
|
Land Amenities
|
Golf Nearby, Park, Schools, Shopping |
|
Sewer
|
Municipal Sewage System |
|
Size Depth
|
142 Ft |
|
Size Frontage
|
60 Ft |
|
Size Total Text
|
Under 1/2 Acre |
|
Zoning Description
|
R1 |
Rooms
| Level |
Type |
Length |
Width |
Dimensions |
|
Basement |
Laundry Room |
|
|
11'3'' x 4'11'' |
|
Basement |
Exercise Room |
|
|
10'7'' x 10'4'' |
|
Basement |
Bedroom |
|
|
11'3'' x 12'10'' |
|
Basement |
3pc Bathroom |
|
|
Measurements not available |
|
Basement |
Family Room |
|
|
19'7'' x 11'2'' |
|
Main Level |
Bedroom |
|
|
12'9'' x 8'4'' |
|
Main Level |
Bedroom |
|
|
8'9'' x 9'7'' |
|
Main Level |
Primary Bedroom |
|
|
13'7'' x 11'1'' |
|
Main Level |
4pc Bathroom |
|
|
Measurements not available |
|
Main Level |
Breakfast |
|
|
7'4'' x 10'4'' |
|
Main Level |
Kitchen |
|
|
9'5'' x 12'1'' |
|
Main Level |
Dining Room |
|
|
15'0'' x 10'2'' |
|
Main Level |
Living Room |
|
|
16'7'' x 11'2'' |
https://www.realtor.ca/real-estate/28208995/11-mccarthy-crescent-angus

