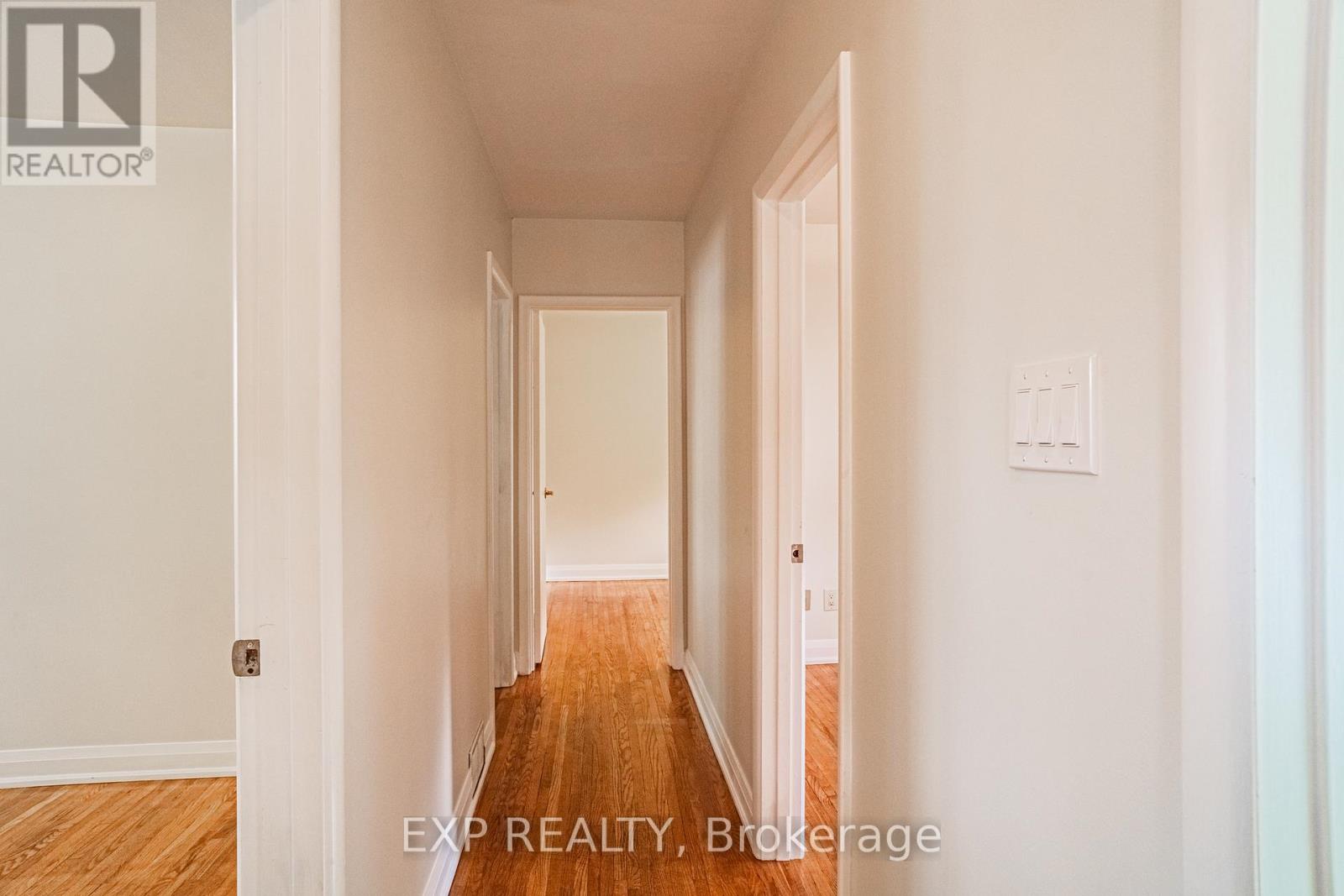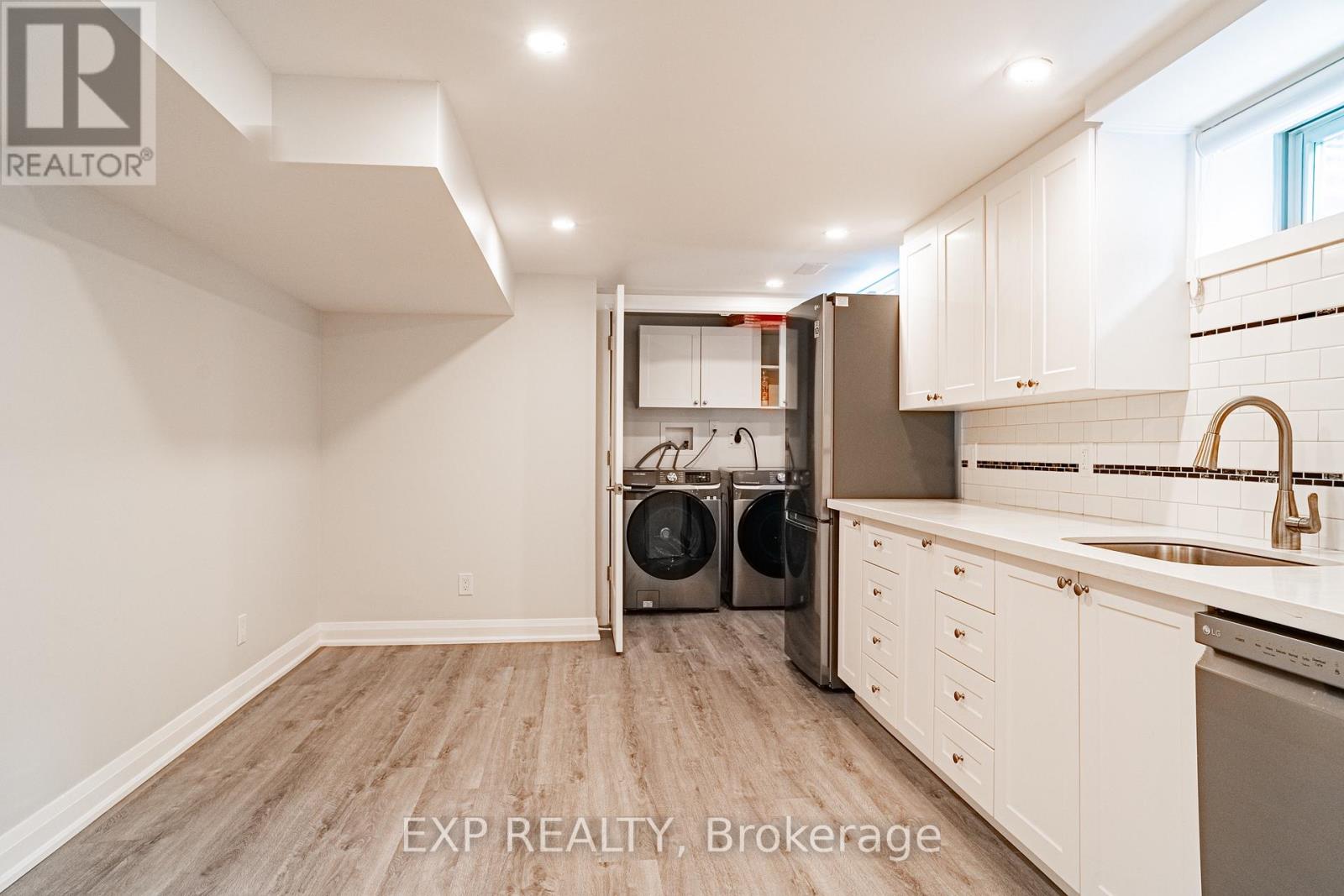5 Bedroom
3 Bathroom
Central Air Conditioning
Forced Air
$5,000 Monthly
This beautiful 4+1 bedroom detached house is perfect for families seeking comfort, space, and versatility. The home features a fully finished basement with a separate entrance, ideal for an in-law suite or rental opportunity. The main living area boasts an open-concept design, allowing for seamless flow between the living room, dining area, and kitchen. The fully finished basement provides an additional bedroom, a full bathroom, and a kitchenette, making it a self-contained unit.Step outside to a large backyard, perfect for outdoor entertaining, gardening, or simply relaxing. The property also includes ample parking space, accommodating multiple vehicles with ease. This home offers a blend of functionality, style, and convenience in a desirable neighbourhood. **** EXTRAS **** Rent is plus utilities. (id:55499)
Property Details
|
MLS® Number
|
W9391445 |
|
Property Type
|
Single Family |
|
Community Name
|
Markland Wood |
|
Features
|
In Suite Laundry |
|
Parking Space Total
|
4 |
Building
|
Bathroom Total
|
3 |
|
Bedrooms Above Ground
|
4 |
|
Bedrooms Below Ground
|
1 |
|
Bedrooms Total
|
5 |
|
Basement Development
|
Finished |
|
Basement Features
|
Walk Out |
|
Basement Type
|
N/a (finished) |
|
Construction Style Attachment
|
Detached |
|
Cooling Type
|
Central Air Conditioning |
|
Exterior Finish
|
Aluminum Siding |
|
Flooring Type
|
Carpeted, Vinyl, Hardwood, Laminate |
|
Foundation Type
|
Block |
|
Heating Fuel
|
Natural Gas |
|
Heating Type
|
Forced Air |
|
Stories Total
|
2 |
|
Type
|
House |
|
Utility Water
|
Municipal Water |
Parking
Land
|
Acreage
|
No |
|
Sewer
|
Sanitary Sewer |
|
Size Depth
|
140 Ft |
|
Size Frontage
|
50 Ft |
|
Size Irregular
|
50 X 140 Ft |
|
Size Total Text
|
50 X 140 Ft |
Rooms
| Level |
Type |
Length |
Width |
Dimensions |
|
Second Level |
Primary Bedroom |
3.6 m |
3.78 m |
3.6 m x 3.78 m |
|
Second Level |
Bedroom 2 |
|
2.57 m |
Measurements not available x 2.57 m |
|
Second Level |
Bedroom 3 |
2.67 m |
2.93 m |
2.67 m x 2.93 m |
|
Second Level |
Bedroom 4 |
3.59 m |
|
3.59 m x Measurements not available |
|
Basement |
Bedroom |
2.78 m |
3.78 m |
2.78 m x 3.78 m |
|
Basement |
Kitchen |
3.64 m |
2.73 m |
3.64 m x 2.73 m |
|
Main Level |
Living Room |
4.78 m |
3.62 m |
4.78 m x 3.62 m |
|
Main Level |
Dining Room |
3.84 m |
3.03 m |
3.84 m x 3.03 m |
|
Main Level |
Kitchen |
3.64 m |
2.73 m |
3.64 m x 2.73 m |
https://www.realtor.ca/real-estate/27528193/11-jeff-drive-toronto-markland-wood-markland-wood








































