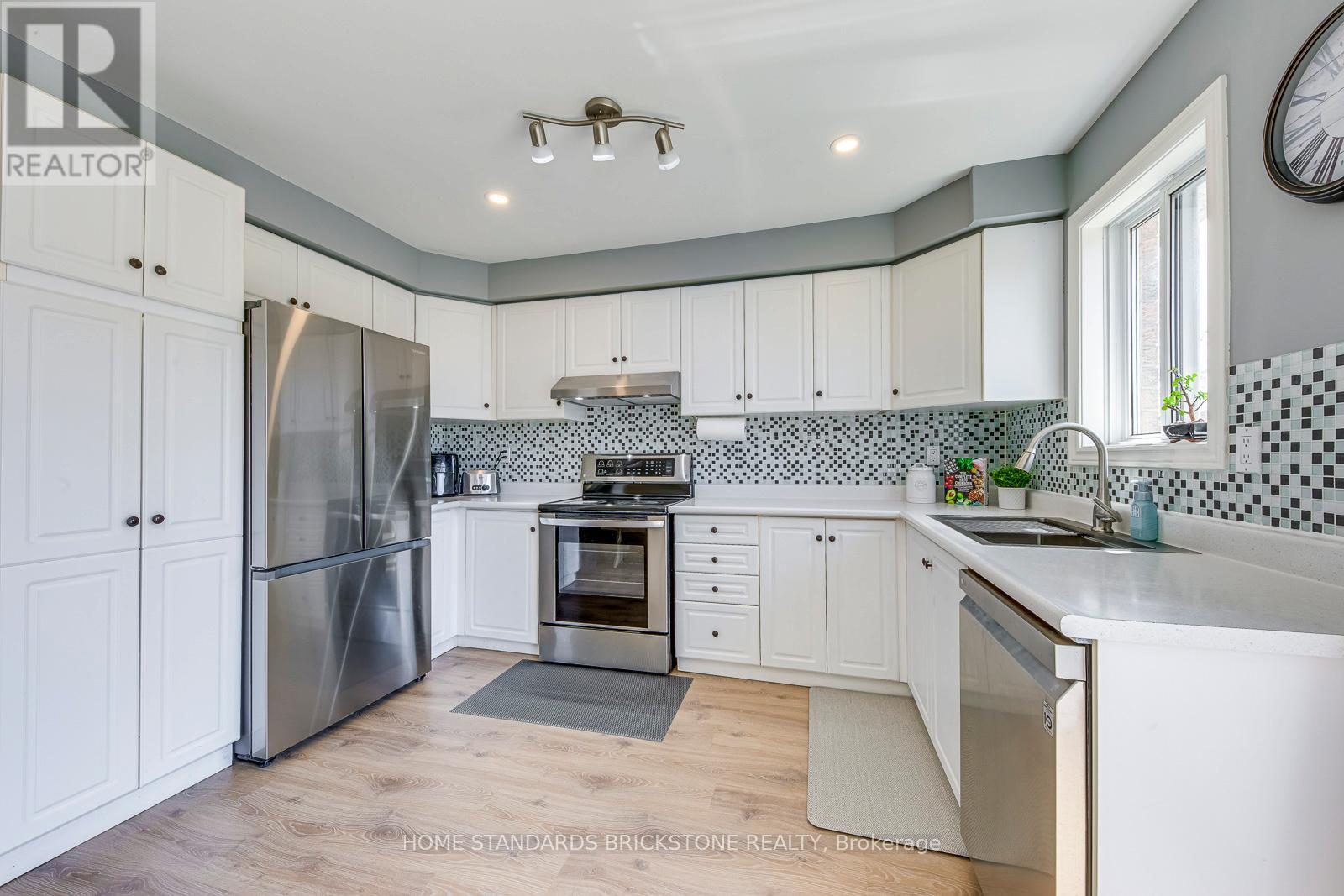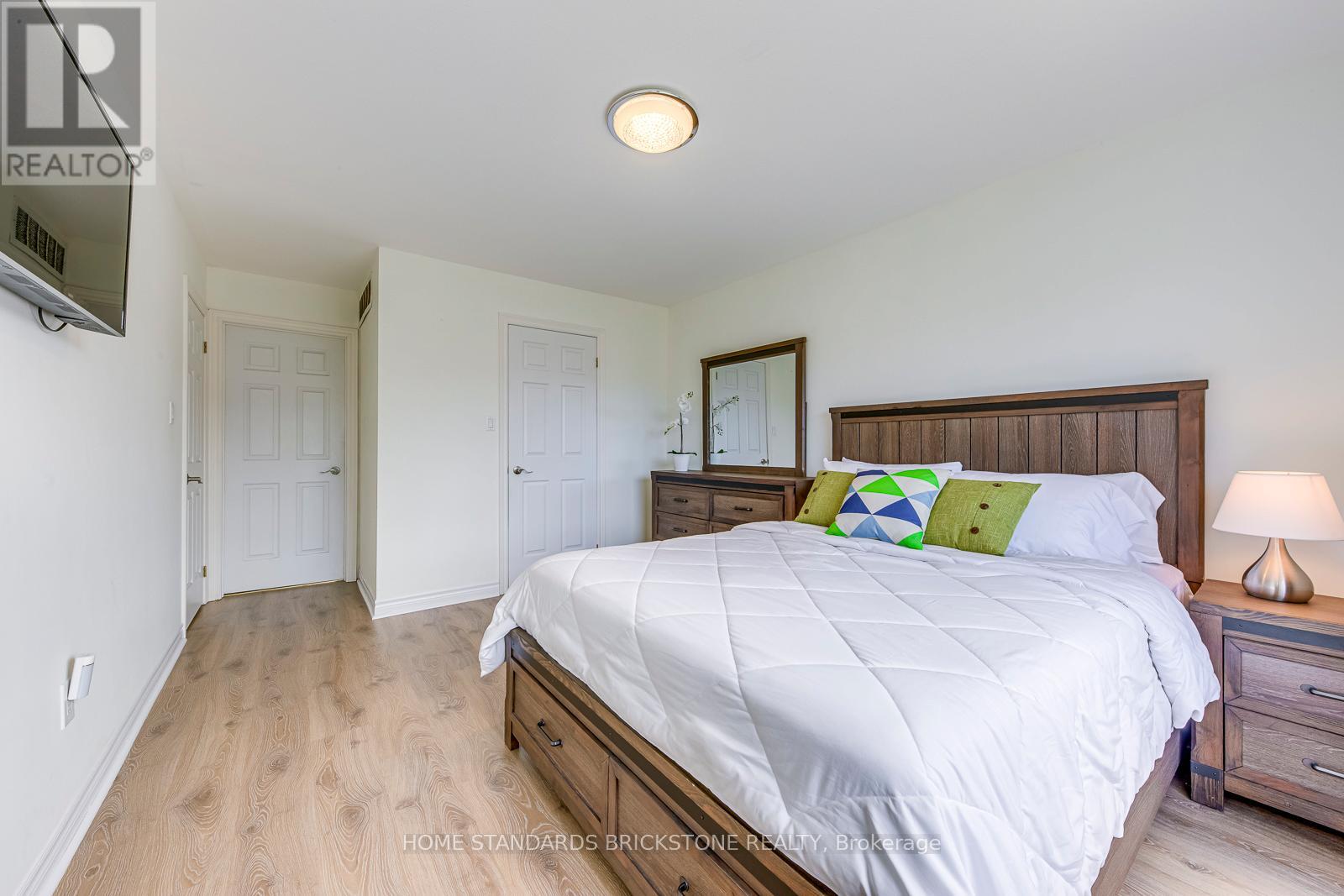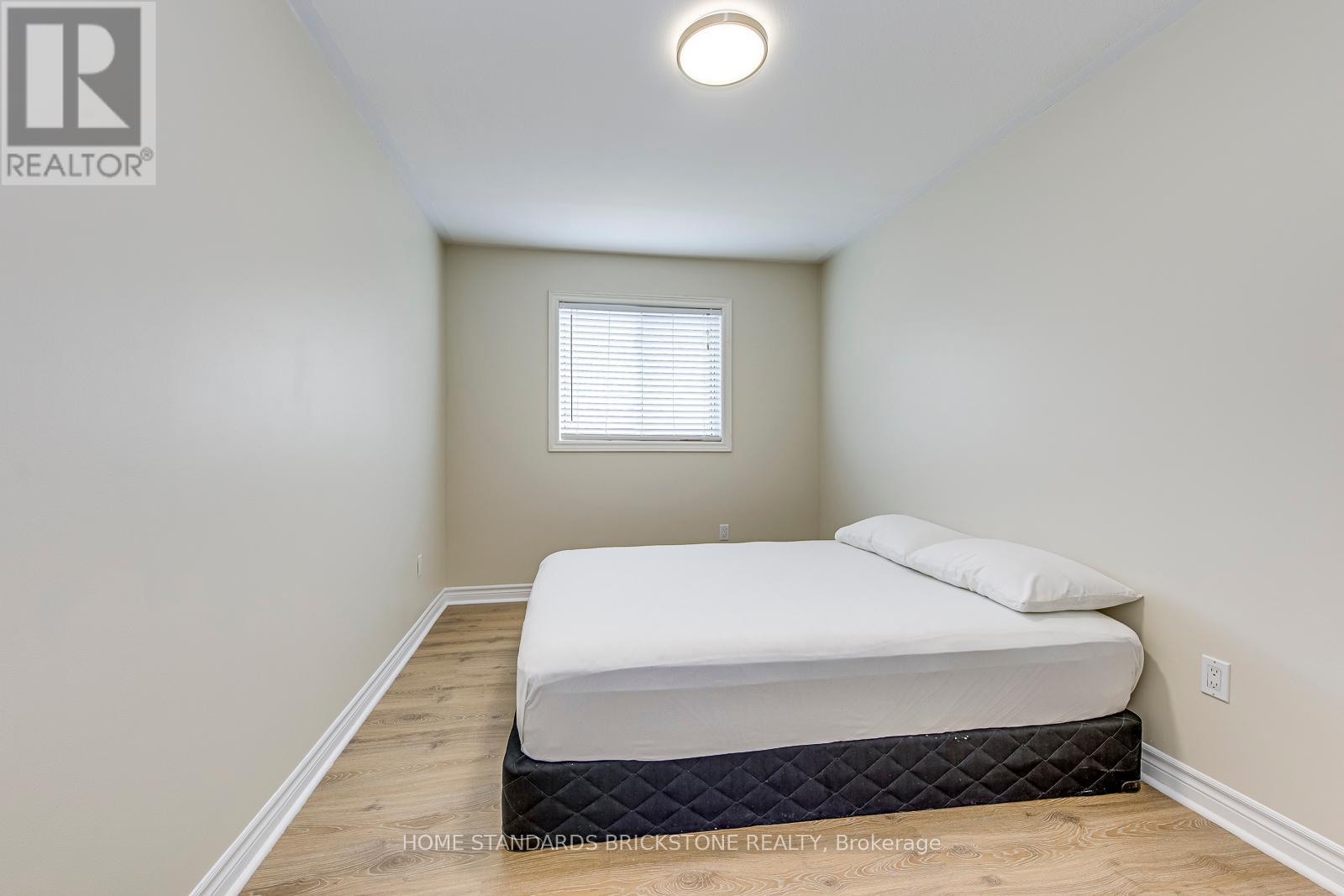4 Bedroom
2 Bathroom
1100 - 1500 sqft
Raised Bungalow
Central Air Conditioning
Forced Air
$599,000
Great Big Double Doors Welcome You To This Home That Has It All For A Family. A Double Car Garage With Access To Main Floor. 4 Nice Size Bedrooms (2-UP, 2-DOWN), A Totally Fenced In Yard with A Great Deck. Great Location Close To Seaway Mall, Niagara College & Only Minutes From 406. Open Concept KITCHEN/DINING & LIVING ROOM . THE Main Floor Offers 2 Large Bedrooms, A Full 5 Piece Ensuite Bathroom ( Ensuite Access From Master Bedroom, Upgraded In 2025 ), A Bright And Spacious Eat In Kitchen ( All Silver Appliances ) With Sliding Door Access To The Rear Deck And A Large Living Room Complete With Laminate Flooring ( 2024 ) And Pot Lightings (2024). Smart Thermostats. A Recreation Room In The Basement. Privacy For Older Kids If They Want To Live Downstairs With Their Own 4 Piece Bathroom & Larger Rooms. Owned Furnace (NOV 2022 ) & Air Conditioner ( NOV 2022 ) Ready To Move In !!! (id:55499)
Property Details
|
MLS® Number
|
X12071048 |
|
Property Type
|
Single Family |
|
Community Name
|
767 - N. Welland |
|
Parking Space Total
|
4 |
Building
|
Bathroom Total
|
2 |
|
Bedrooms Above Ground
|
2 |
|
Bedrooms Below Ground
|
2 |
|
Bedrooms Total
|
4 |
|
Appliances
|
Water Heater, Dishwasher, Dryer, Stove, Washer, Refrigerator |
|
Architectural Style
|
Raised Bungalow |
|
Basement Development
|
Finished |
|
Basement Type
|
Full (finished) |
|
Construction Style Attachment
|
Detached |
|
Cooling Type
|
Central Air Conditioning |
|
Exterior Finish
|
Brick |
|
Flooring Type
|
Laminate |
|
Foundation Type
|
Poured Concrete |
|
Heating Fuel
|
Natural Gas |
|
Heating Type
|
Forced Air |
|
Stories Total
|
1 |
|
Size Interior
|
1100 - 1500 Sqft |
|
Type
|
House |
|
Utility Water
|
Municipal Water |
Parking
Land
|
Acreage
|
No |
|
Sewer
|
Sanitary Sewer |
|
Size Depth
|
120 Ft ,2 In |
|
Size Frontage
|
39 Ft ,4 In |
|
Size Irregular
|
39.4 X 120.2 Ft |
|
Size Total Text
|
39.4 X 120.2 Ft |
Rooms
| Level |
Type |
Length |
Width |
Dimensions |
|
Basement |
Recreational, Games Room |
4.92 m |
4.87 m |
4.92 m x 4.87 m |
|
Basement |
Bedroom 3 |
3.12 m |
3.53 m |
3.12 m x 3.53 m |
|
Basement |
Bedroom 4 |
3.96 m |
4.26 m |
3.96 m x 4.26 m |
|
Basement |
Laundry Room |
3.65 m |
3.73 m |
3.65 m x 3.73 m |
|
Main Level |
Kitchen |
5.51 m |
3.7 m |
5.51 m x 3.7 m |
|
Main Level |
Primary Bedroom |
4.08 m |
3.32 m |
4.08 m x 3.32 m |
|
Main Level |
Bedroom 2 |
2.71 m |
4.01 m |
2.71 m x 4.01 m |
|
Main Level |
Living Room |
5.68 m |
4.14 m |
5.68 m x 4.14 m |
|
Other |
Bathroom |
|
|
Measurements not available |
|
Other |
Bathroom |
|
|
Measurements not available |
https://www.realtor.ca/real-estate/28141281/11-jackson-court-e-welland-767-n-welland-767-n-welland










































