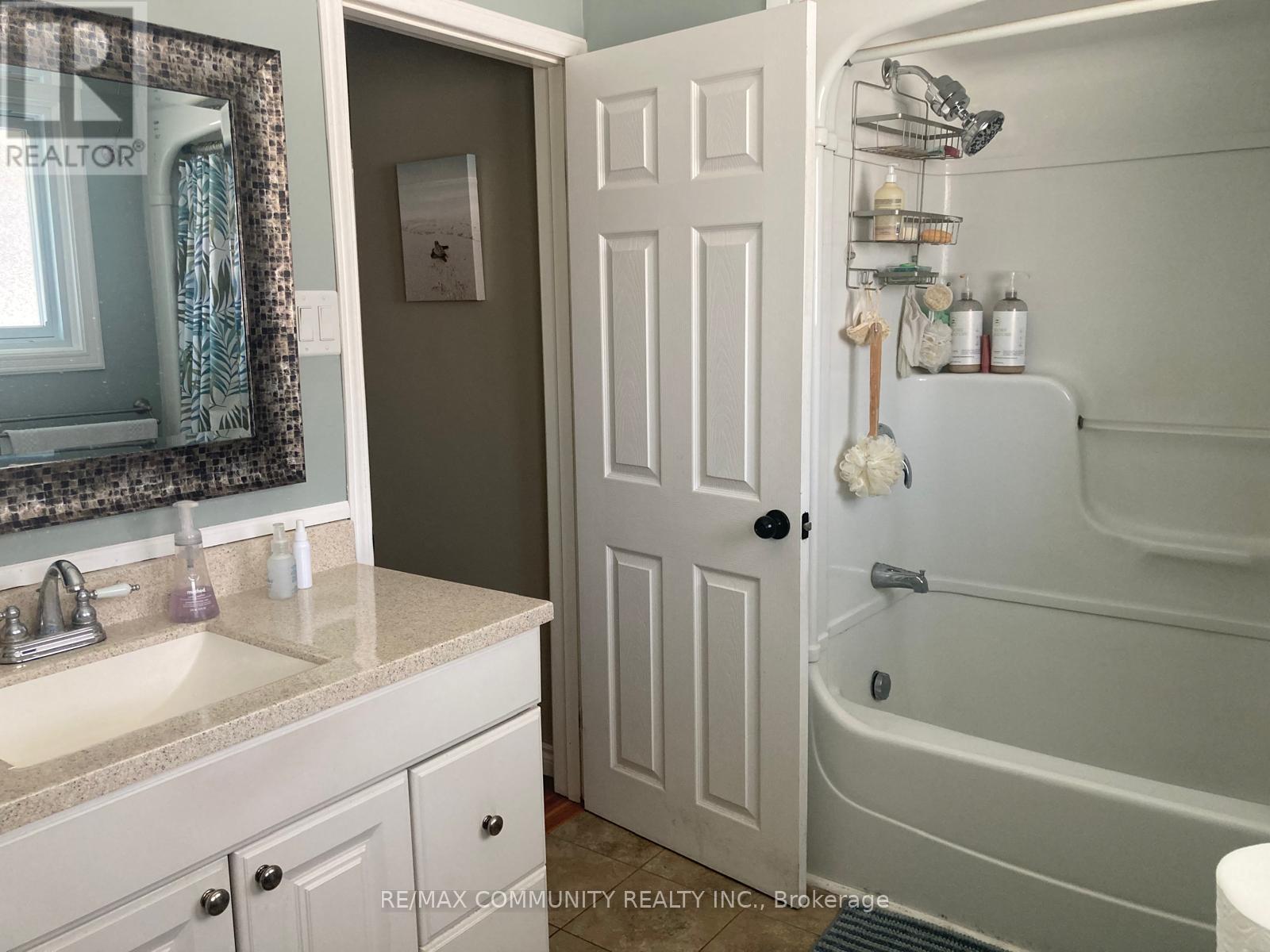5 Bedroom
2 Bathroom
1100 - 1500 sqft
Raised Bungalow
Central Air Conditioning
Forced Air
$2,750 Monthly
This outstanding 4-bedroom, 2-bath bungalow features an attached garage and a generously sized, fully fenced backyard, all within walking distance to various amenities in a family friendly neighborhood. The main floor includes three spacious bedrooms, a beautifully renovated 4-piece bathroom, an open living and dining area, and a newly designed kitchen equipped with granite countertops, a built-in pantry, ample cabinet space, and access to the back deck with an awning. The lower level offers a fourth bedroom, a convenient 2-piece bathroom, a large recreation room can be used as an bedroom, a laundry room, a storage area, and a mudroom that leads to the garage. Move in and relish this exceptional home and its wonderful community. (id:55499)
Property Details
|
MLS® Number
|
X12118501 |
|
Property Type
|
Single Family |
|
Community Name
|
Trenton Ward |
|
Amenities Near By
|
Beach, Hospital, Marina |
|
Features
|
Flat Site, Carpet Free |
|
Parking Space Total
|
2 |
Building
|
Bathroom Total
|
2 |
|
Bedrooms Above Ground
|
3 |
|
Bedrooms Below Ground
|
2 |
|
Bedrooms Total
|
5 |
|
Appliances
|
Garage Door Opener Remote(s) |
|
Architectural Style
|
Raised Bungalow |
|
Basement Development
|
Finished |
|
Basement Features
|
Separate Entrance |
|
Basement Type
|
N/a (finished) |
|
Construction Style Attachment
|
Detached |
|
Cooling Type
|
Central Air Conditioning |
|
Exterior Finish
|
Brick |
|
Fire Protection
|
Smoke Detectors |
|
Foundation Type
|
Block |
|
Half Bath Total
|
1 |
|
Heating Fuel
|
Natural Gas |
|
Heating Type
|
Forced Air |
|
Stories Total
|
1 |
|
Size Interior
|
1100 - 1500 Sqft |
|
Type
|
House |
|
Utility Water
|
Municipal Water |
Parking
Land
|
Acreage
|
No |
|
Fence Type
|
Fully Fenced, Fenced Yard |
|
Land Amenities
|
Beach, Hospital, Marina |
|
Sewer
|
Sanitary Sewer |
|
Size Frontage
|
70 Ft |
|
Size Irregular
|
70 Ft |
|
Size Total Text
|
70 Ft |
Utilities
|
Cable
|
Available |
|
Sewer
|
Installed |
https://www.realtor.ca/real-estate/28247619/11-hillside-crescent-quinte-west-trenton-ward-trenton-ward




















