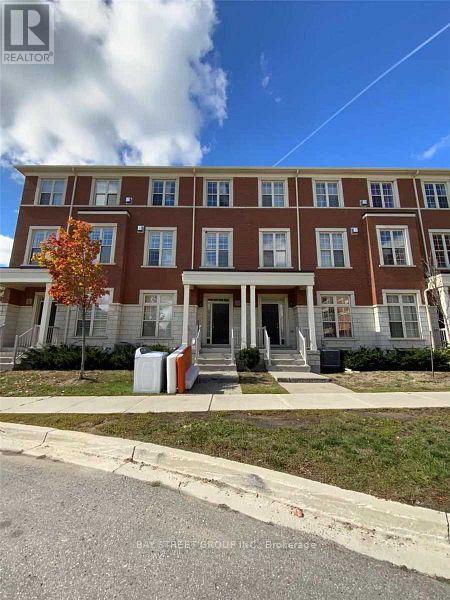4 Bedroom
4 Bathroom
1500 - 2000 sqft
Fireplace
Central Air Conditioning
Forced Air
$3,150 Monthly
Spacious 3 Bedroom Townhome In Cathedral Town. Functional Layout. Close To Everything: 404, Supermarket, School, Plaza. (id:55499)
Property Details
|
MLS® Number
|
N12121821 |
|
Property Type
|
Single Family |
|
Community Name
|
Cathedraltown |
|
Amenities Near By
|
Park, Public Transit, Schools |
|
Community Features
|
Community Centre |
|
Parking Space Total
|
2 |
Building
|
Bathroom Total
|
4 |
|
Bedrooms Above Ground
|
3 |
|
Bedrooms Below Ground
|
1 |
|
Bedrooms Total
|
4 |
|
Age
|
6 To 15 Years |
|
Appliances
|
Dishwasher, Stove, Window Coverings, Refrigerator |
|
Basement Development
|
Unfinished |
|
Basement Type
|
N/a (unfinished) |
|
Construction Style Attachment
|
Attached |
|
Cooling Type
|
Central Air Conditioning |
|
Exterior Finish
|
Brick |
|
Fireplace Present
|
Yes |
|
Flooring Type
|
Hardwood, Ceramic, Carpeted |
|
Foundation Type
|
Brick |
|
Half Bath Total
|
1 |
|
Heating Fuel
|
Natural Gas |
|
Heating Type
|
Forced Air |
|
Stories Total
|
3 |
|
Size Interior
|
1500 - 2000 Sqft |
|
Type
|
Row / Townhouse |
|
Utility Water
|
Municipal Water |
Parking
Land
|
Acreage
|
No |
|
Land Amenities
|
Park, Public Transit, Schools |
|
Sewer
|
Sanitary Sewer |
Rooms
| Level |
Type |
Length |
Width |
Dimensions |
|
Second Level |
Living Room |
6.55 m |
5.22 m |
6.55 m x 5.22 m |
|
Second Level |
Dining Room |
6.55 m |
5.22 m |
6.55 m x 5.22 m |
|
Second Level |
Kitchen |
2.89 m |
3.01 m |
2.89 m x 3.01 m |
|
Second Level |
Eating Area |
2.46 m |
2.25 m |
2.46 m x 2.25 m |
|
Third Level |
Primary Bedroom |
4.2 m |
3.65 m |
4.2 m x 3.65 m |
|
Third Level |
Bedroom 2 |
2.62 m |
3.08 m |
2.62 m x 3.08 m |
|
Third Level |
Bedroom 3 |
2.68 m |
2.77 m |
2.68 m x 2.77 m |
|
Ground Level |
Family Room |
5.18 m |
3.96 m |
5.18 m x 3.96 m |
Utilities
https://www.realtor.ca/real-estate/28255037/11-haute-lane-markham-cathedraltown-cathedraltown



