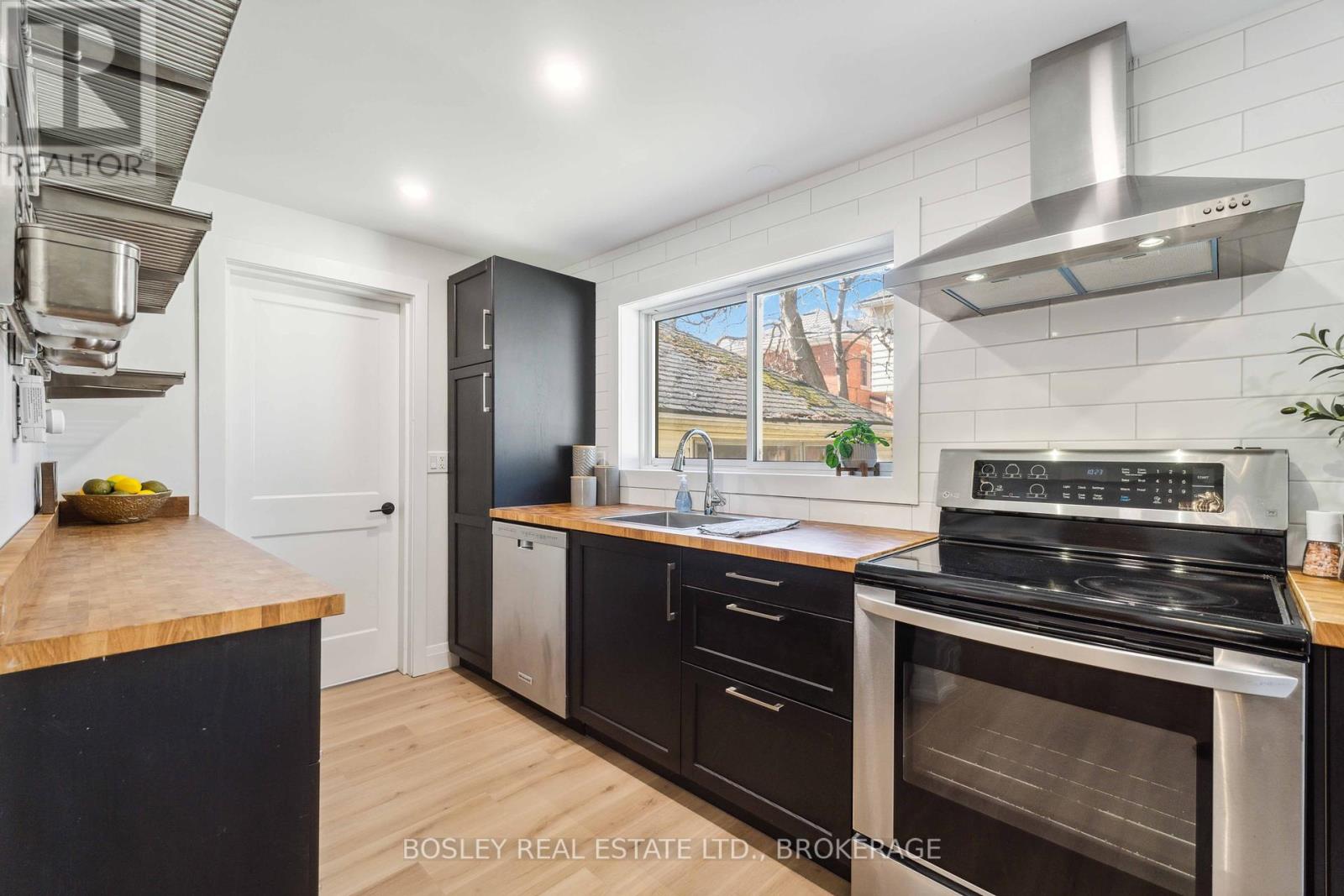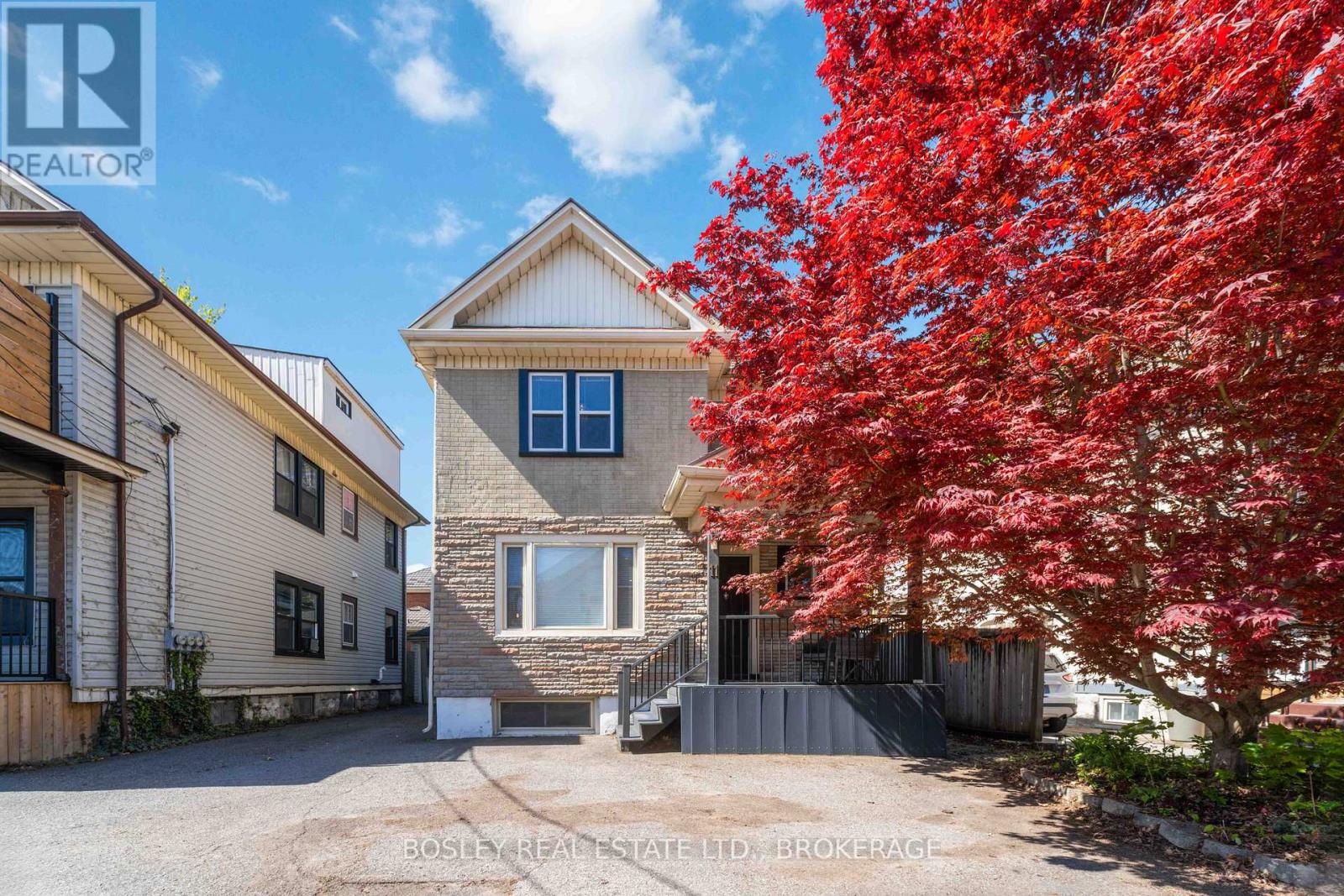3 Bedroom
2 Bathroom
1100 - 1500 sqft
Central Air Conditioning
Forced Air
$650,000
This fully renovated character home blends vintage charm with modern edge in the heart of downtown. With 3 bedrooms, 2 bathrooms, and a partially finished basement, its got the space and style to match your city lifestyle. Inside, the welcoming foyer opens to a spacious living room and formal dining area, both featuring coffered ceilings and classic wainscoting that nod to the home's heritage. The kitchen, overlooking the backyard, brings warmth and function with butcher block countertops, stainless steel appliances, and sleek, updated finishes. A stylish main floor 2-piece bath adds convenience. Upstairs, you'll find three well-sized bedrooms and a beautifully updated 3-piece bath with a custom tiled walk-in shower. Outside, enjoy a private, low-maintenance yard with interlock patio. Located just steps from Montebello Park, artisan cafés, the farmers market, boutiques, and some of the city's best restaurants and nightlife this neighbourhood truly lives up to the hype. Major updates include: 50-year metal roof (2007), furnace and A/C (2021), and 100-amp electrical panel. Note: Garage and driveway are mutually shared. There are 2 private parking spots. (id:55499)
Property Details
|
MLS® Number
|
X12189823 |
|
Property Type
|
Single Family |
|
Community Name
|
451 - Downtown |
|
Parking Space Total
|
2 |
Building
|
Bathroom Total
|
2 |
|
Bedrooms Above Ground
|
3 |
|
Bedrooms Total
|
3 |
|
Appliances
|
Water Heater, Dishwasher, Stove, Refrigerator |
|
Basement Development
|
Partially Finished |
|
Basement Type
|
Full (partially Finished) |
|
Construction Style Attachment
|
Detached |
|
Cooling Type
|
Central Air Conditioning |
|
Exterior Finish
|
Brick |
|
Foundation Type
|
Poured Concrete |
|
Half Bath Total
|
1 |
|
Heating Fuel
|
Natural Gas |
|
Heating Type
|
Forced Air |
|
Stories Total
|
2 |
|
Size Interior
|
1100 - 1500 Sqft |
|
Type
|
House |
|
Utility Water
|
Municipal Water |
Parking
Land
|
Acreage
|
No |
|
Sewer
|
Sanitary Sewer |
|
Size Depth
|
72 Ft |
|
Size Frontage
|
40 Ft |
|
Size Irregular
|
40 X 72 Ft |
|
Size Total Text
|
40 X 72 Ft |
Rooms
| Level |
Type |
Length |
Width |
Dimensions |
|
Second Level |
Bedroom |
3.76 m |
3.63 m |
3.76 m x 3.63 m |
|
Second Level |
Bedroom 2 |
3.66 m |
3.39 m |
3.66 m x 3.39 m |
|
Second Level |
Bedroom 3 |
3.2 m |
2.89 m |
3.2 m x 2.89 m |
|
Second Level |
Bathroom |
1.65 m |
2.55 m |
1.65 m x 2.55 m |
|
Main Level |
Kitchen |
2.12 m |
4.43 m |
2.12 m x 4.43 m |
|
Main Level |
Dining Room |
3.23 m |
2.46 m |
3.23 m x 2.46 m |
|
Main Level |
Living Room |
8.4 m |
3.7 m |
8.4 m x 3.7 m |
|
Main Level |
Bathroom |
2.17 m |
1.9 m |
2.17 m x 1.9 m |
https://www.realtor.ca/real-estate/28402349/11-gerrard-street-st-catharines-downtown-451-downtown








































