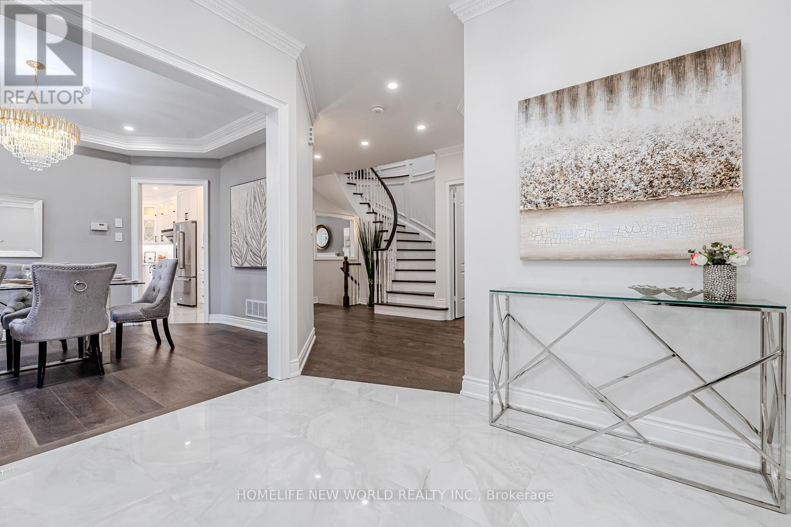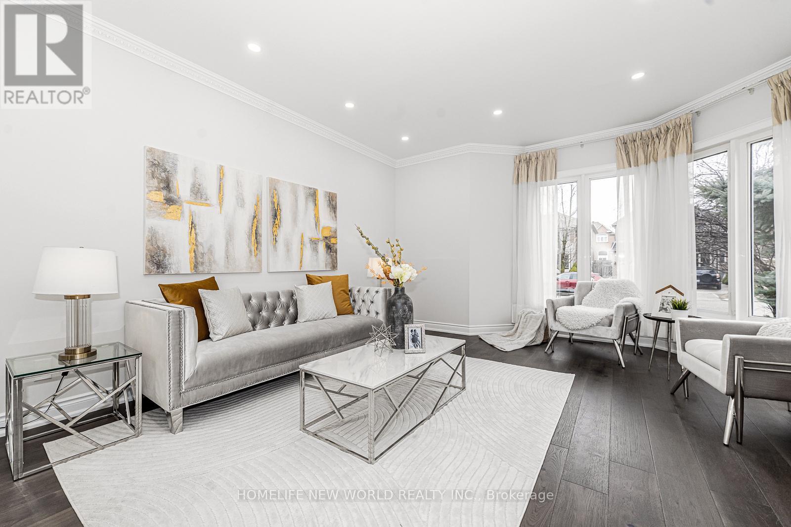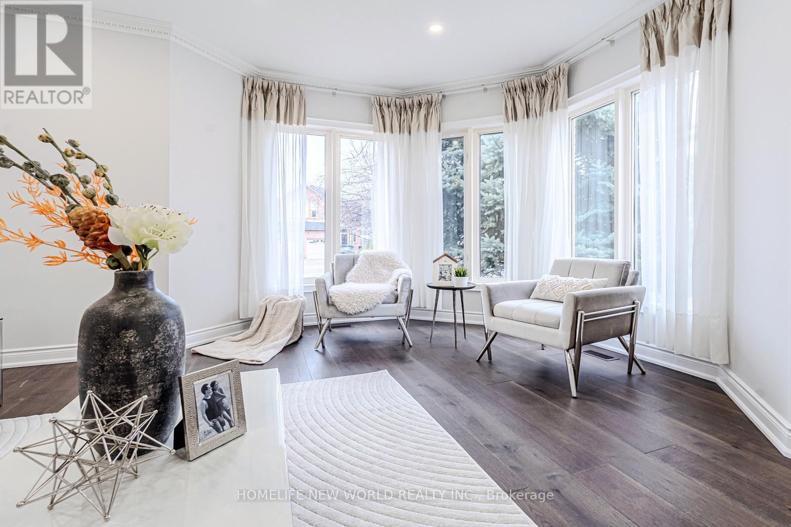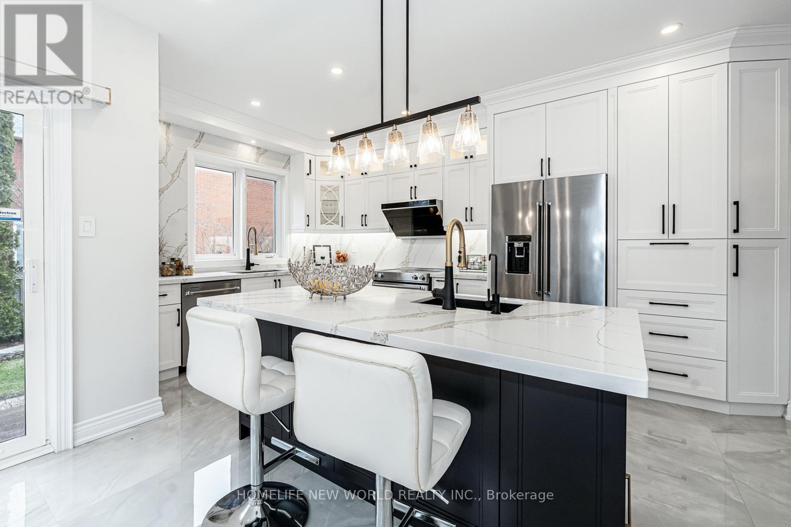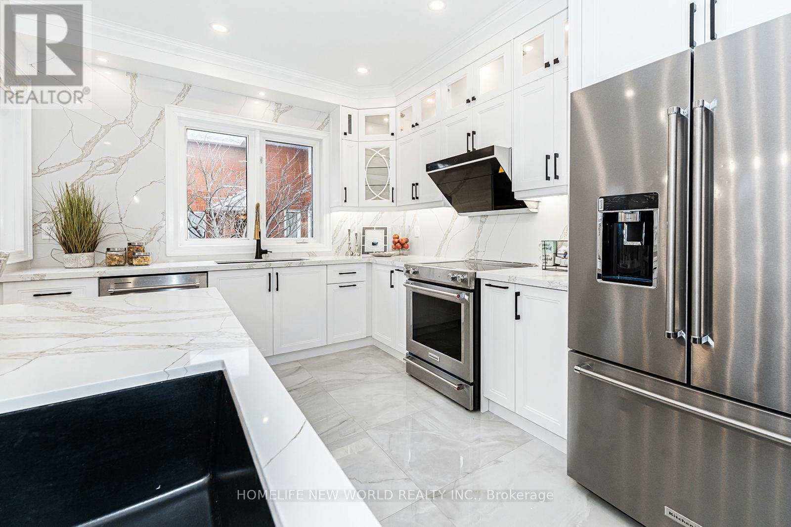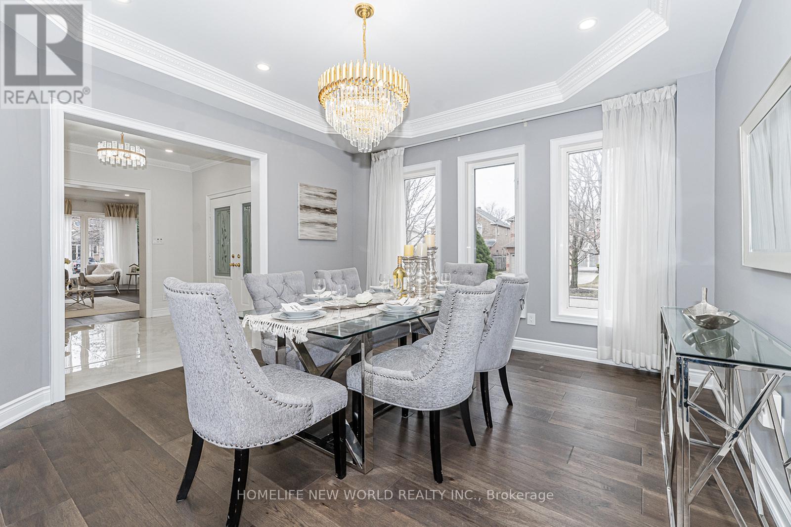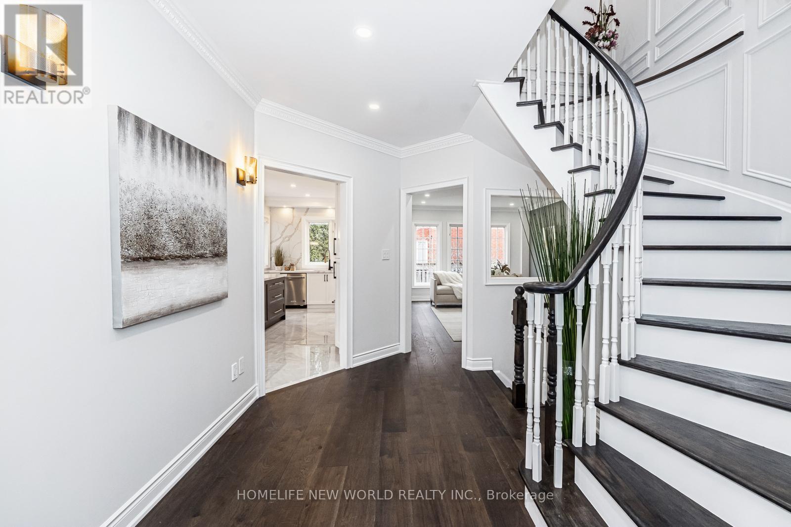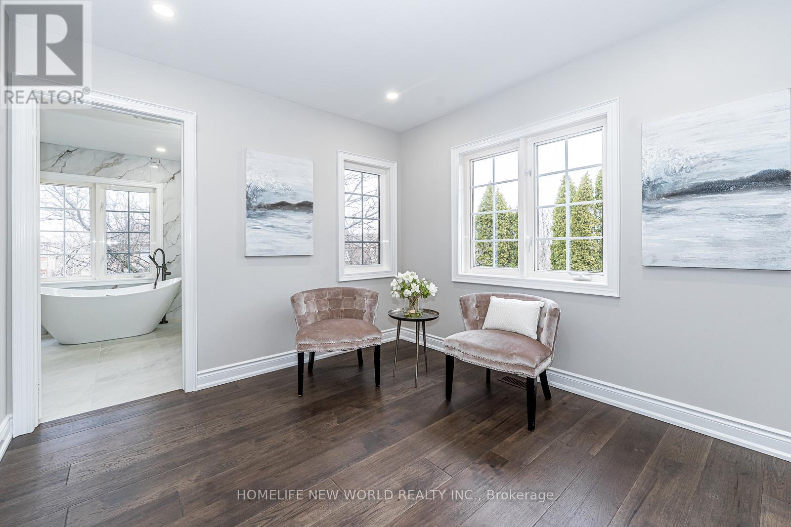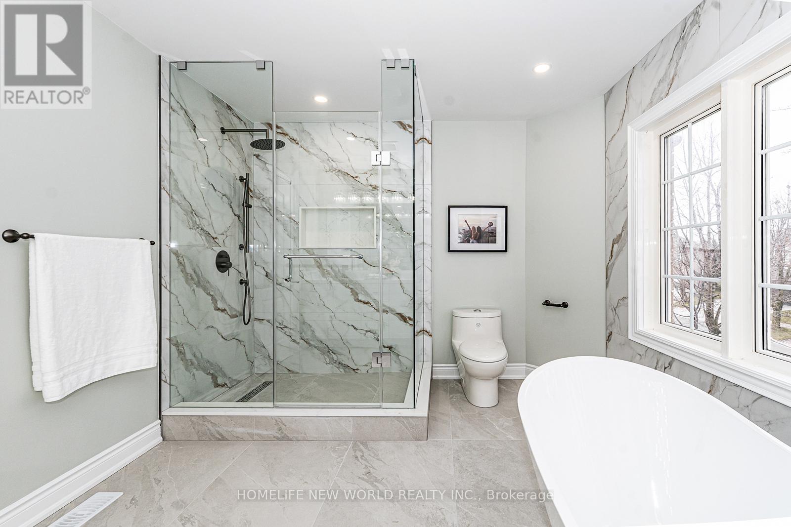8 Bedroom
5 Bathroom
2500 - 3000 sqft
Fireplace
Central Air Conditioning
Forced Air
$2,288,000
Your Searching is END. New Gorgeous and Fresh Reno. New Fabulous Entrance Door. Smooth Ceiling, Skylight, Top End Engineering Wood Floor on Main and 2nd Floor. 9 Feet Ceiling on Main Floor, Classical Fashion Crown Moulding, Fashion Lights, Pot Lights, Fabulous Kitchen With Stone Counter Top, Two Sinks and High End Faucets, Top End Stainless Steels Appliances. Large Master Bedroom With His and Her Closet, Sittng Arear and Fashion Ensuite Washroom, Whole Wall Back Splash. Four Bedrooms With Two New Ensuite Washrooms on 2nd Floor. Multiple Functions Room in Basement, Home Theater. Walking To High Rank Bayview S.S. and Elementary School. No Side Walk. This Is Your Dream Home, Nothing To Do, Just Move In and Enjoy. (id:55499)
Property Details
|
MLS® Number
|
N12077728 |
|
Property Type
|
Single Family |
|
Community Name
|
Rouge Woods |
|
Features
|
Irregular Lot Size |
|
Parking Space Total
|
6 |
Building
|
Bathroom Total
|
5 |
|
Bedrooms Above Ground
|
4 |
|
Bedrooms Below Ground
|
4 |
|
Bedrooms Total
|
8 |
|
Age
|
16 To 30 Years |
|
Appliances
|
Central Vacuum, Garburator, Dishwasher, Dryer, Stove, Washer, Water Softener, Window Coverings, Refrigerator |
|
Basement Development
|
Finished |
|
Basement Type
|
N/a (finished) |
|
Construction Style Attachment
|
Detached |
|
Cooling Type
|
Central Air Conditioning |
|
Exterior Finish
|
Brick, Stone |
|
Fireplace Present
|
Yes |
|
Flooring Type
|
Wood, Porcelain Tile |
|
Foundation Type
|
Concrete |
|
Half Bath Total
|
1 |
|
Heating Fuel
|
Natural Gas |
|
Heating Type
|
Forced Air |
|
Stories Total
|
2 |
|
Size Interior
|
2500 - 3000 Sqft |
|
Type
|
House |
|
Utility Water
|
Municipal Water |
Parking
Land
|
Acreage
|
No |
|
Sewer
|
Sanitary Sewer |
|
Size Depth
|
110 Ft |
|
Size Frontage
|
52 Ft ,6 In |
|
Size Irregular
|
52.5 X 110 Ft ; Corner Lt-irr Per Sur |
|
Size Total Text
|
52.5 X 110 Ft ; Corner Lt-irr Per Sur |
Rooms
| Level |
Type |
Length |
Width |
Dimensions |
|
Second Level |
Primary Bedroom |
5.79 m |
5.03 m |
5.79 m x 5.03 m |
|
Second Level |
Bedroom 2 |
3.81 m |
3.55 m |
3.81 m x 3.55 m |
|
Second Level |
Bedroom 3 |
4.27 m |
3.35 m |
4.27 m x 3.35 m |
|
Second Level |
Bedroom 4 |
3.96 m |
3.13 m |
3.96 m x 3.13 m |
|
Basement |
Bedroom 5 |
5 m |
6 m |
5 m x 6 m |
|
Basement |
Media |
5 m |
6 m |
5 m x 6 m |
|
Main Level |
Living Room |
5.49 m |
4.57 m |
5.49 m x 4.57 m |
|
Main Level |
Dining Room |
4.27 m |
3.76 m |
4.27 m x 3.76 m |
|
Main Level |
Family Room |
5.79 m |
3.96 m |
5.79 m x 3.96 m |
|
Main Level |
Den |
3.35 m |
3.05 m |
3.35 m x 3.05 m |
|
Main Level |
Kitchen |
3.82 m |
6.1 m |
3.82 m x 6.1 m |
https://www.realtor.ca/real-estate/28156305/11-fortune-crescent-richmond-hill-rouge-woods-rouge-woods

