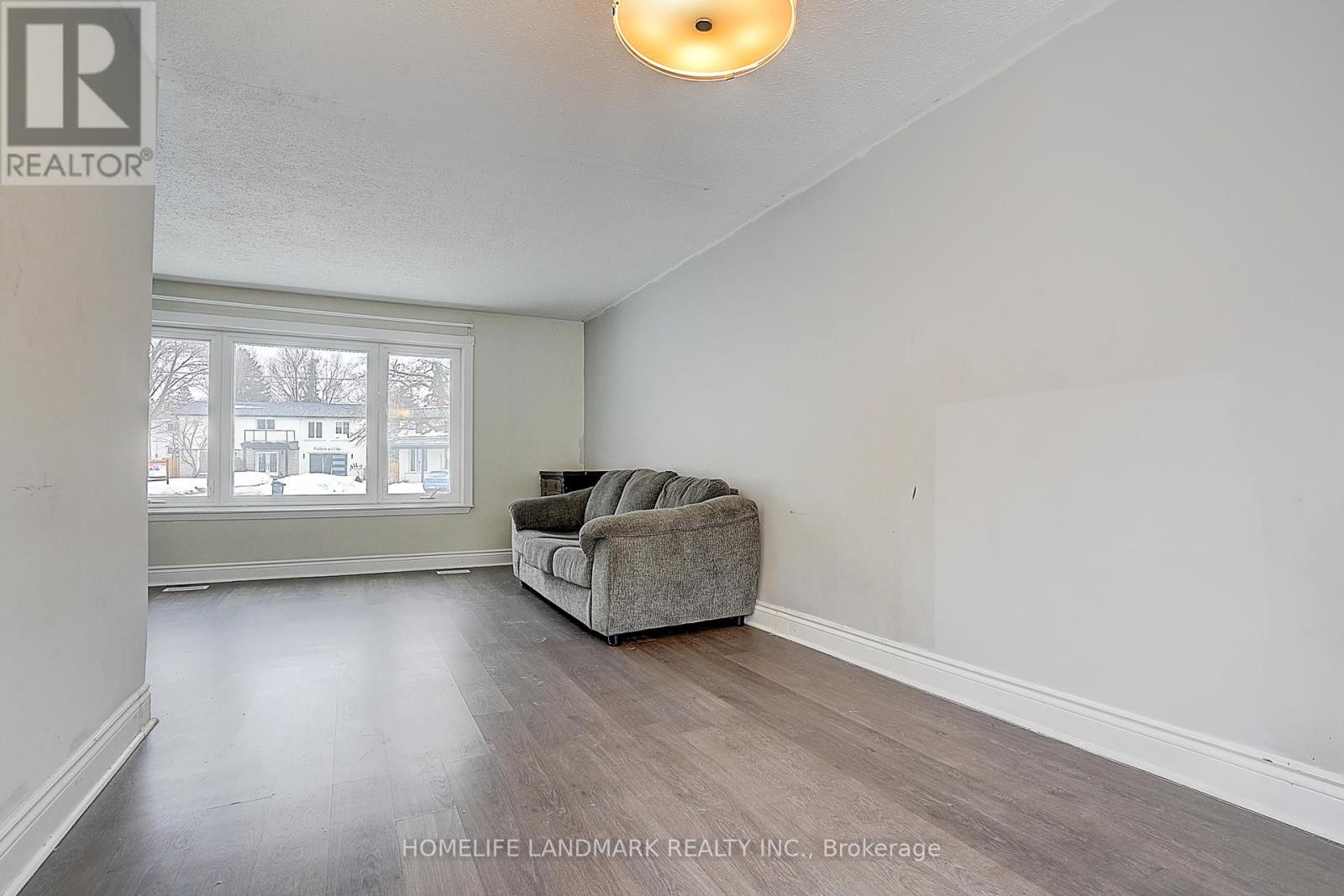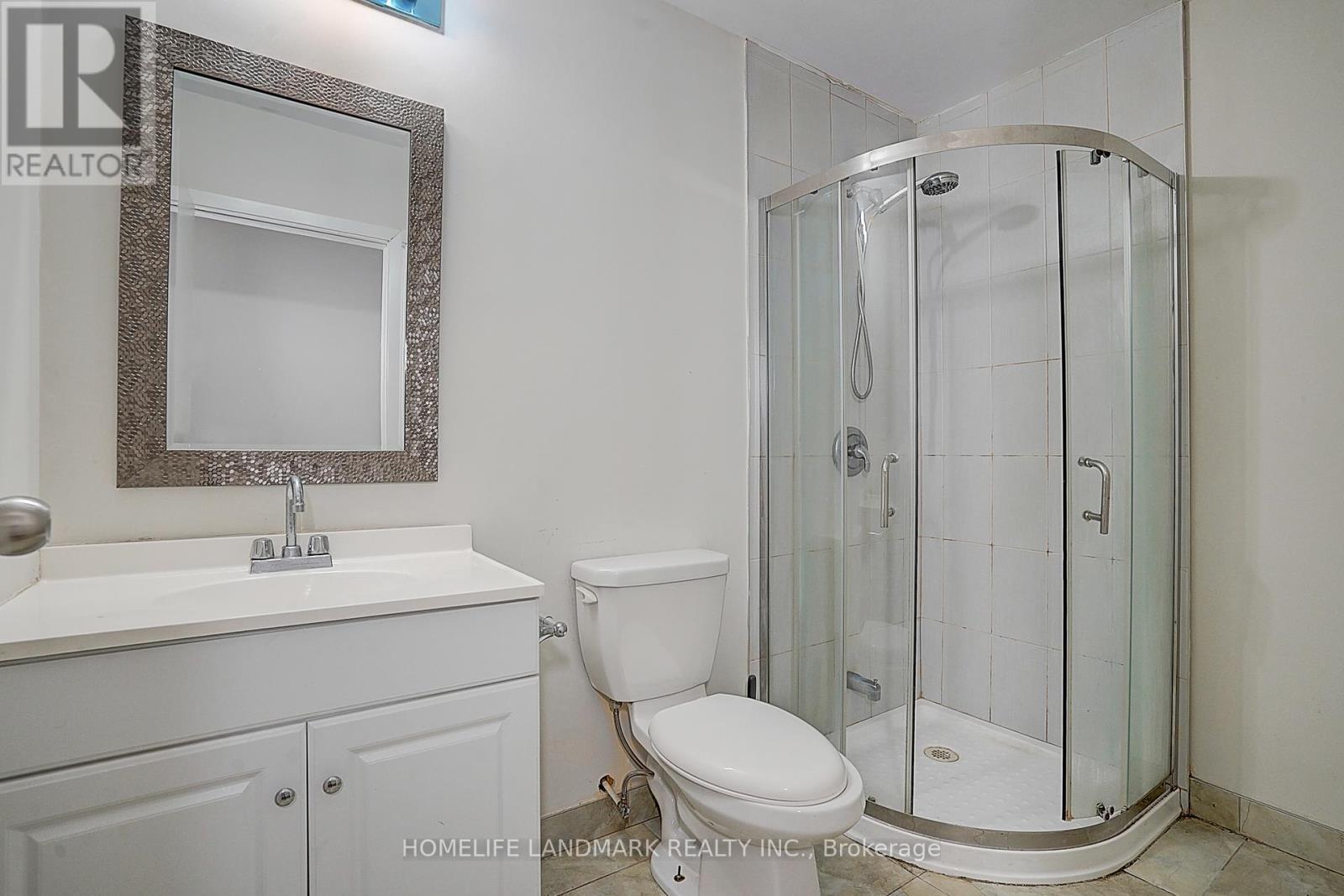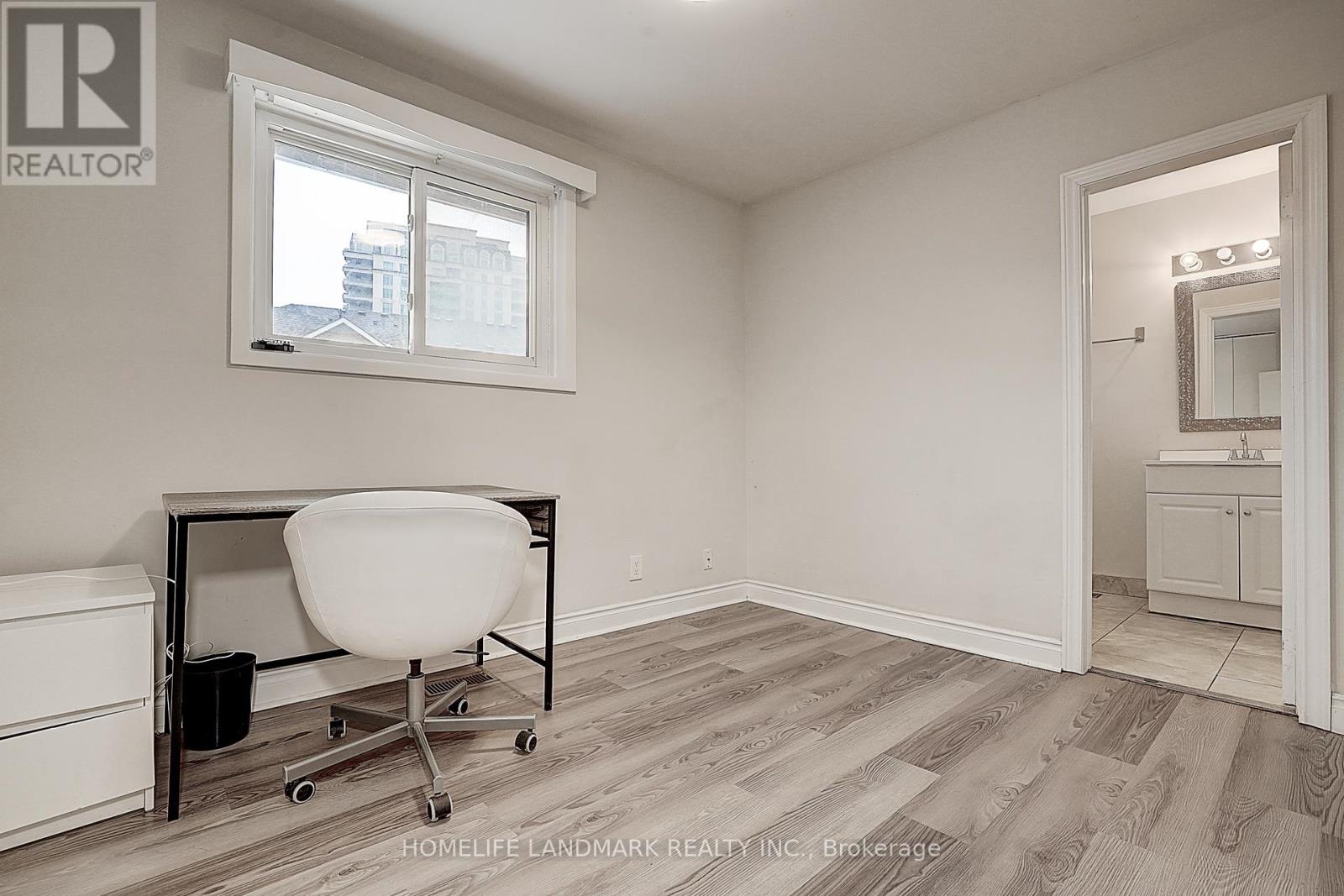3 Bedroom
4 Bathroom
Central Air Conditioning
Forced Air
$3,800 Monthly
Detached Home On A Family Friendly Cul De Sac. Entire Property Including Finished Basement for Lease. Open & Bright Living/Dining Room. 3 Decent Size Bedrooms With 3 Bathrooms Second Floor. Short Walk To Subway, TTC, Library, Hospital, Fairview Mall, T&T. Mins To 404 & 401 (id:55499)
Property Details
|
MLS® Number
|
C12001958 |
|
Property Type
|
Single Family |
|
Community Name
|
Don Valley Village |
|
Parking Space Total
|
3 |
Building
|
Bathroom Total
|
4 |
|
Bedrooms Above Ground
|
3 |
|
Bedrooms Total
|
3 |
|
Appliances
|
Dishwasher, Dryer, Stove, Washer, Refrigerator |
|
Basement Development
|
Finished |
|
Basement Type
|
N/a (finished) |
|
Construction Style Attachment
|
Detached |
|
Cooling Type
|
Central Air Conditioning |
|
Exterior Finish
|
Brick |
|
Flooring Type
|
Laminate, Ceramic, Vinyl |
|
Foundation Type
|
Poured Concrete |
|
Half Bath Total
|
1 |
|
Heating Fuel
|
Natural Gas |
|
Heating Type
|
Forced Air |
|
Stories Total
|
2 |
|
Type
|
House |
|
Utility Water
|
Municipal Water |
Parking
Land
|
Acreage
|
No |
|
Sewer
|
Sanitary Sewer |
|
Size Depth
|
101 Ft ,6 In |
|
Size Frontage
|
63 Ft ,11 In |
|
Size Irregular
|
63.98 X 101.5 Ft |
|
Size Total Text
|
63.98 X 101.5 Ft |
Rooms
| Level |
Type |
Length |
Width |
Dimensions |
|
Second Level |
Primary Bedroom |
4.65 m |
3.03 m |
4.65 m x 3.03 m |
|
Second Level |
Bedroom 2 |
3.5 m |
2.66 m |
3.5 m x 2.66 m |
|
Second Level |
Bedroom 3 |
3.2 m |
2.5 m |
3.2 m x 2.5 m |
|
Basement |
Recreational, Games Room |
6.7 m |
8.4 m |
6.7 m x 8.4 m |
|
Main Level |
Living Room |
5.1 m |
3.2 m |
5.1 m x 3.2 m |
|
Main Level |
Dining Room |
3.6 m |
2.84 m |
3.6 m x 2.84 m |
|
Main Level |
Kitchen |
3.3 m |
3.8 m |
3.3 m x 3.8 m |
https://www.realtor.ca/real-estate/27983447/11-ennismore-place-toronto-don-valley-village-don-valley-village


































