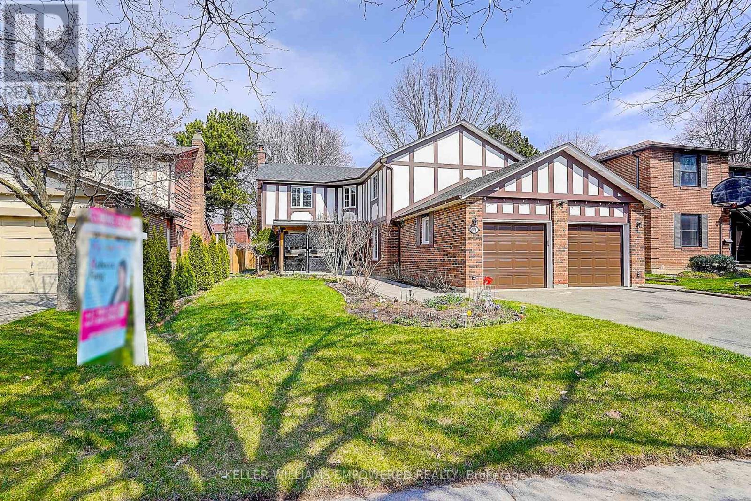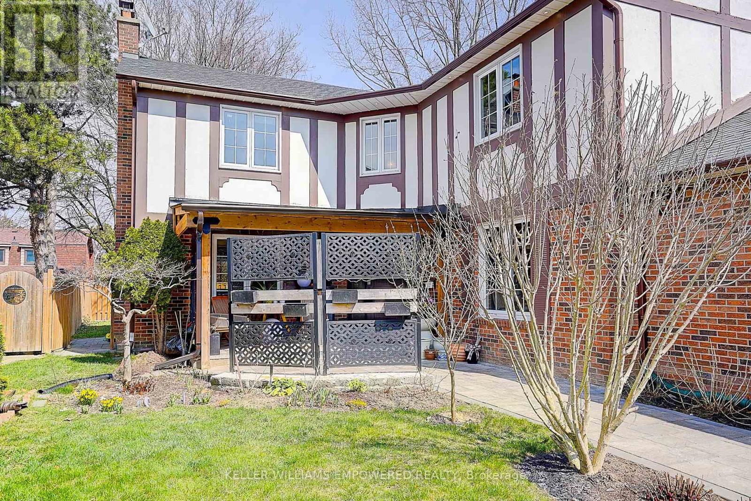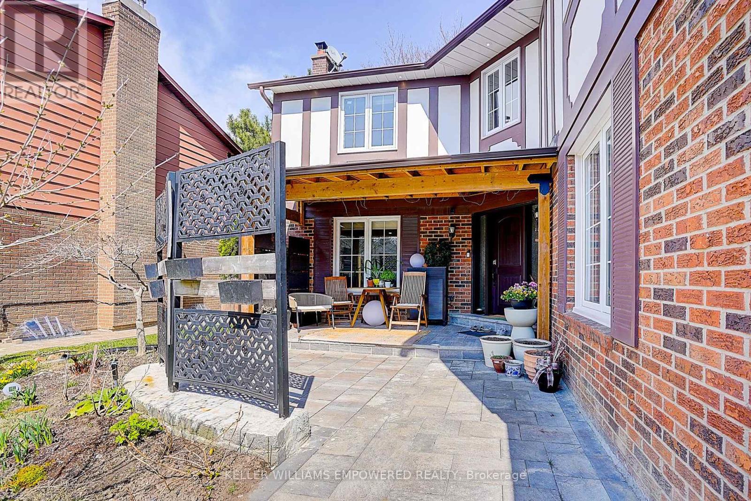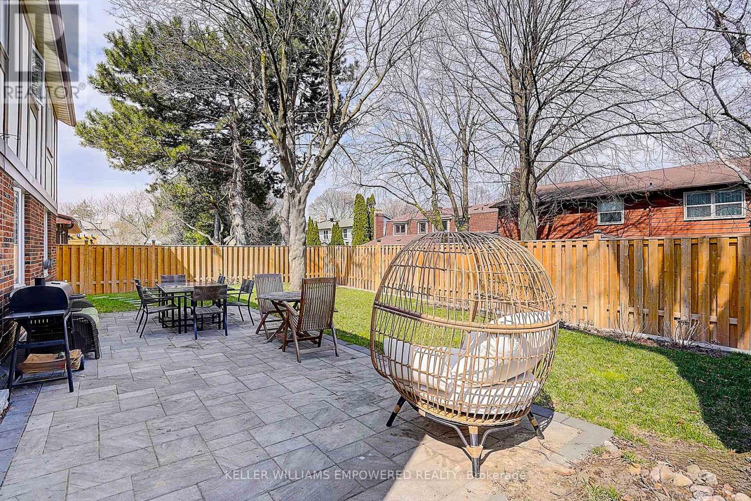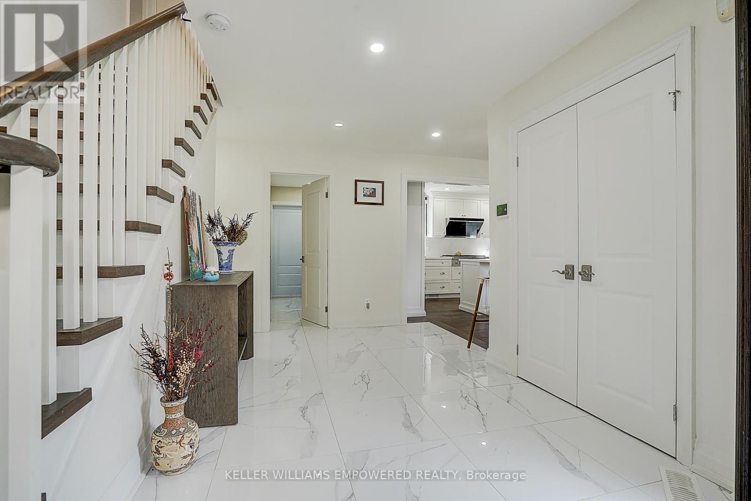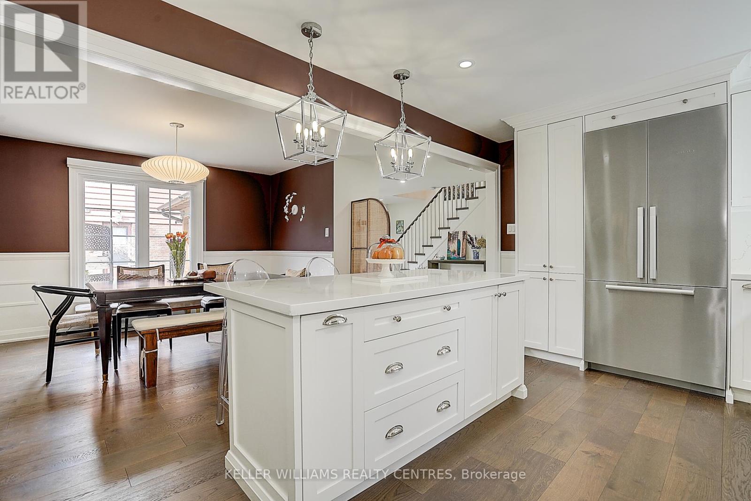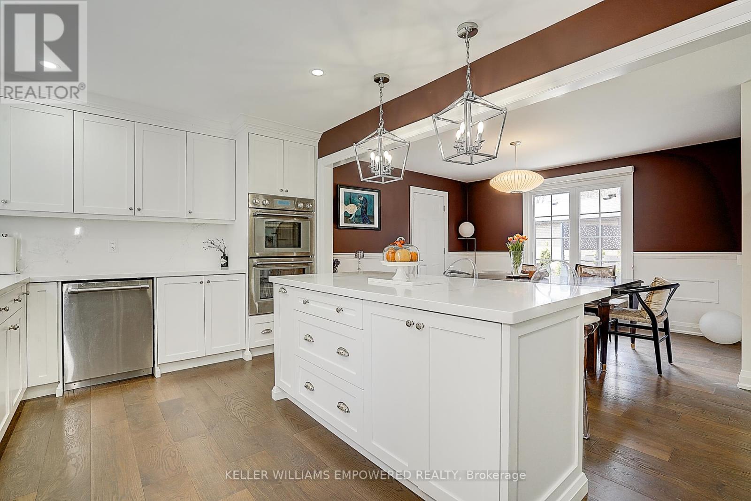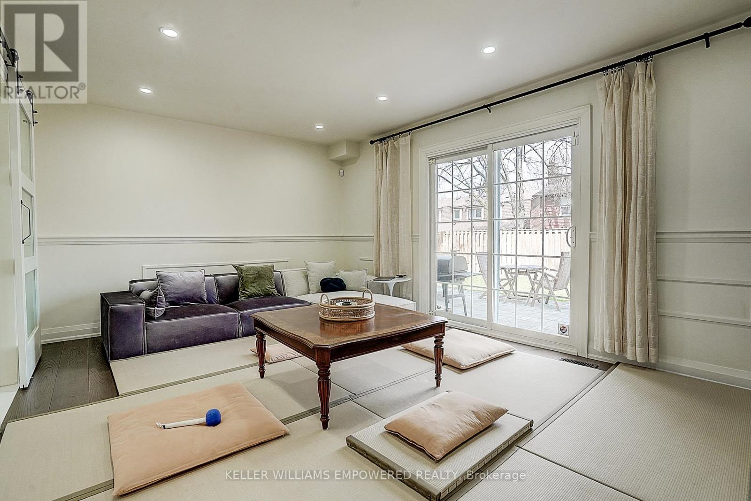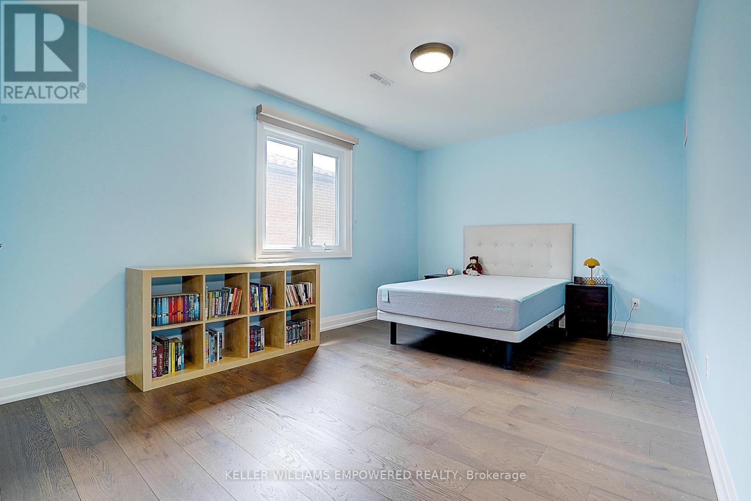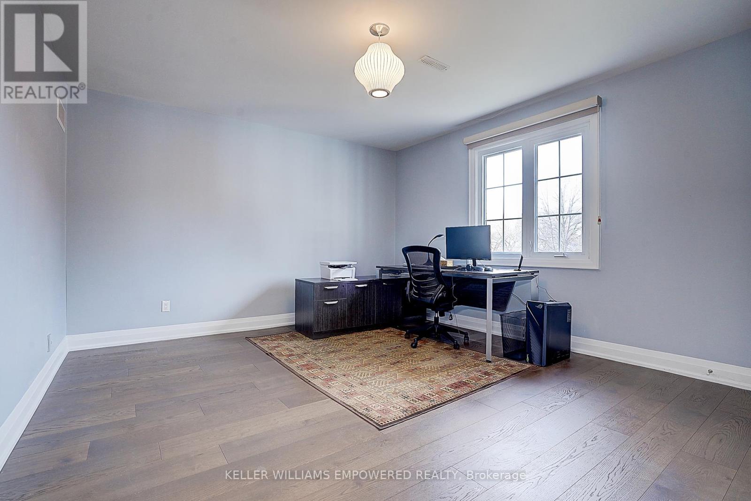5 Bedroom
5 Bathroom
2500 - 3000 sqft
Fireplace
Central Air Conditioning
Forced Air
$2,680,000
One of the most prestigious neighborhoods in Bridlepath! Well-built and grandly upgraded with more than $300K in 2022, Detached Home in St. Andrew-Windfields, Sitting on a quiet and private street. Premium lot size. Expansive Living Space W Family Rm, Formal Dining, Eat-In Kitchen, Office on Main Floor. Modern Kitchen W Granite Counters & High End S/S Appliances. Beautiful Hardwood Flr, Fireplaces, & Walk-Outs To Large Deck Overlooking The Backyard Big, Bright Newly Renovated Basement Rec & Utility Rms. Convenient 4-Car Driveway, 2-Car Garage. (id:55499)
Property Details
|
MLS® Number
|
C12100777 |
|
Property Type
|
Single Family |
|
Community Name
|
St. Andrew-Windfields |
|
Parking Space Total
|
6 |
Building
|
Bathroom Total
|
5 |
|
Bedrooms Above Ground
|
4 |
|
Bedrooms Below Ground
|
1 |
|
Bedrooms Total
|
5 |
|
Appliances
|
Dishwasher, Hood Fan, Stove, Refrigerator |
|
Basement Development
|
Finished |
|
Basement Type
|
N/a (finished) |
|
Construction Style Attachment
|
Detached |
|
Cooling Type
|
Central Air Conditioning |
|
Exterior Finish
|
Brick |
|
Fireplace Present
|
Yes |
|
Flooring Type
|
Hardwood |
|
Half Bath Total
|
1 |
|
Heating Fuel
|
Natural Gas |
|
Heating Type
|
Forced Air |
|
Stories Total
|
2 |
|
Size Interior
|
2500 - 3000 Sqft |
|
Type
|
House |
|
Utility Water
|
Municipal Water |
Parking
Land
|
Acreage
|
No |
|
Sewer
|
Sanitary Sewer |
|
Size Depth
|
119 Ft ,3 In |
|
Size Frontage
|
55 Ft ,2 In |
|
Size Irregular
|
55.2 X 119.3 Ft |
|
Size Total Text
|
55.2 X 119.3 Ft |
Rooms
| Level |
Type |
Length |
Width |
Dimensions |
|
Second Level |
Primary Bedroom |
6.34 m |
4.12 m |
6.34 m x 4.12 m |
|
Second Level |
Bedroom 2 |
3.84 m |
4.18 m |
3.84 m x 4.18 m |
|
Second Level |
Bedroom 3 |
3.23 m |
5.24 m |
3.23 m x 5.24 m |
|
Second Level |
Bedroom 4 |
3.11 m |
3.84 m |
3.11 m x 3.84 m |
|
Basement |
Games Room |
3.61 m |
9.4 m |
3.61 m x 9.4 m |
|
Basement |
Bedroom |
3.3 m |
5.08 m |
3.3 m x 5.08 m |
|
Ground Level |
Living Room |
3.96 m |
6.1 m |
3.96 m x 6.1 m |
|
Ground Level |
Dining Room |
3.68 m |
4.01 m |
3.68 m x 4.01 m |
|
Ground Level |
Kitchen |
5.13 m |
3.05 m |
5.13 m x 3.05 m |
|
Ground Level |
Family Room |
5.3 m |
3.66 m |
5.3 m x 3.66 m |
|
Ground Level |
Library |
3.05 m |
3.68 m |
3.05 m x 3.68 m |
https://www.realtor.ca/real-estate/28207678/11-elkpath-avenue-toronto-st-andrew-windfields-st-andrew-windfields


