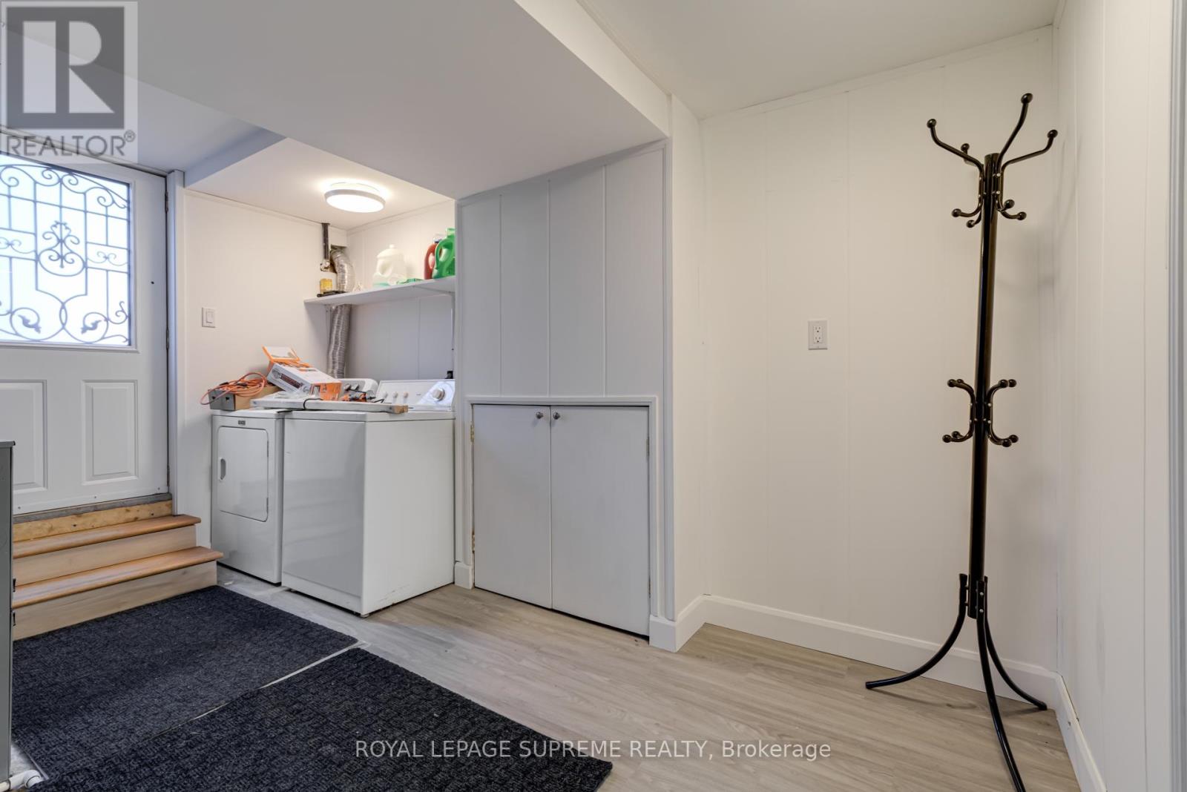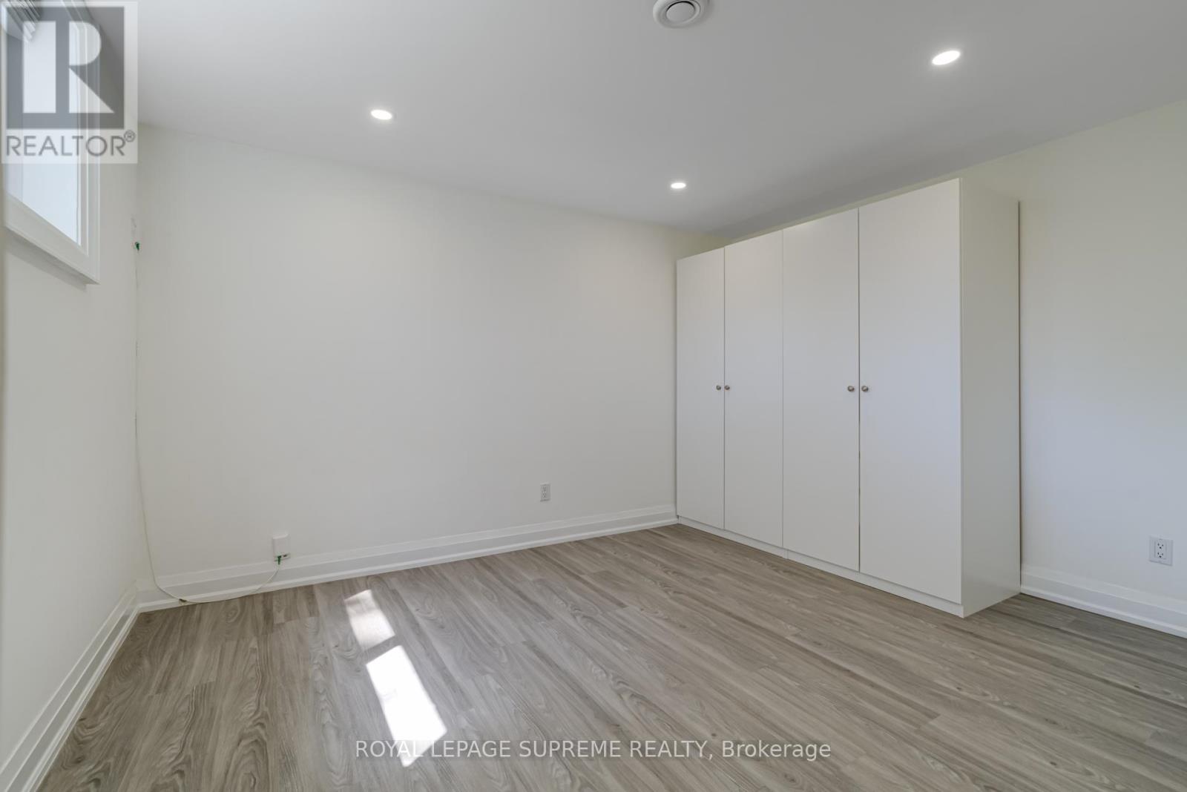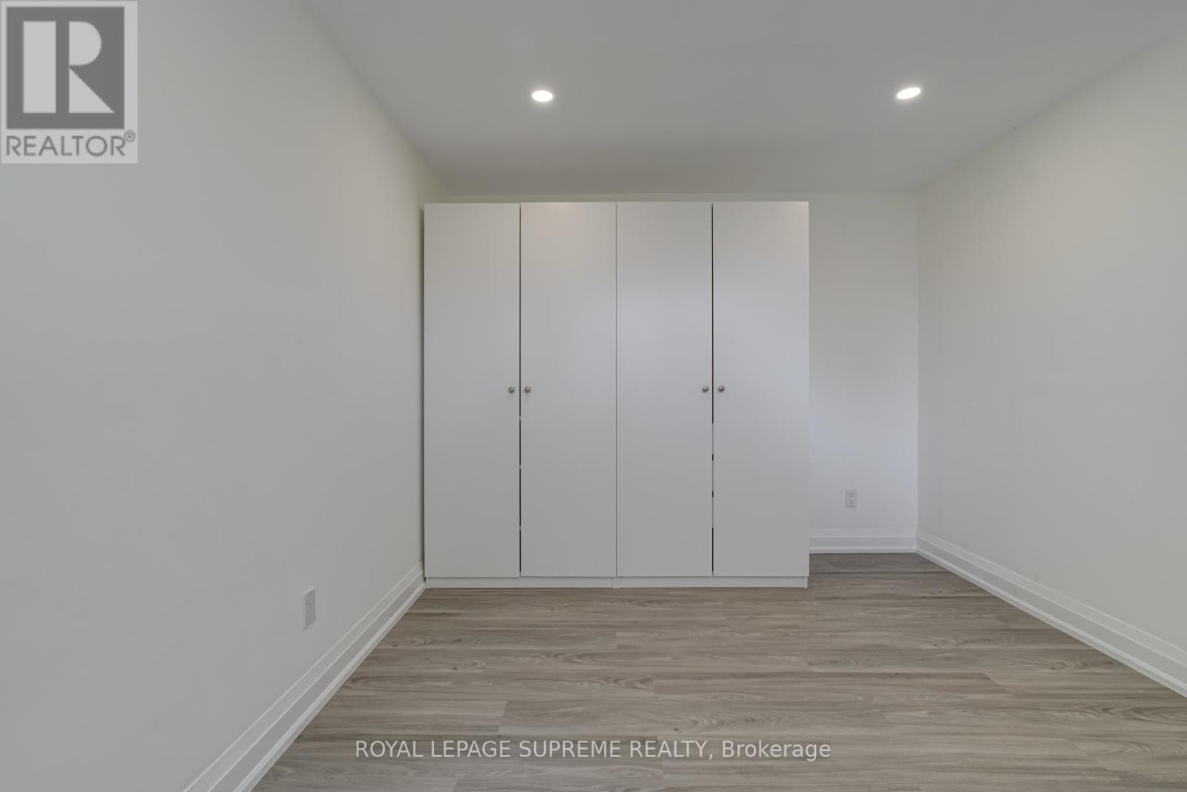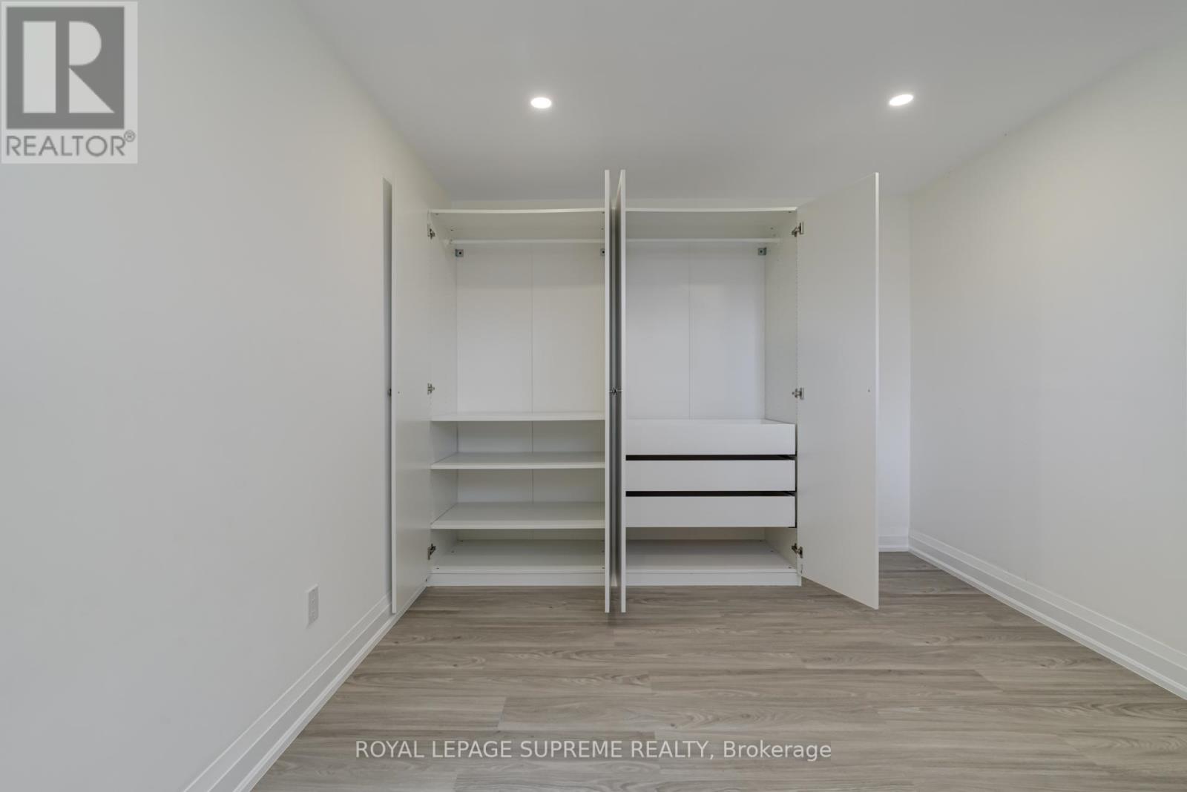1 Bedroom
1 Bathroom
1100 - 1500 sqft
Outdoor Pool
Central Air Conditioning
Forced Air
$1,900 Monthly
Welcome to this beautifully renovated basement unit in the heart of North York! This bright and modern unit boasts an open-concept layout with elegant and contemporary atmosphere. The kitchen features clean white cabinetry, a stunning hexagon tile backsplash, stainless steel appliances, and ample counter space, perfect for cooking and entertaining. Natural light pours in through multiple windows, giving the space a fresh and airy feel. The spacious living area, neutral colour palette, and updated finishes throughout offer the perfect canvas to make it your own. Situated in a quiet, family-friendly neighborhood with easy access to transit, parks, and local amenities, this unit combines comfort, style, and convenience. Dont miss this opportunity to live in a thoughtfully designed home that checks all the boxes! (id:55499)
Property Details
|
MLS® Number
|
W12150184 |
|
Property Type
|
Single Family |
|
Community Name
|
Maple Leaf |
|
Amenities Near By
|
Hospital, Park, Place Of Worship, Public Transit |
|
Community Features
|
Community Centre |
|
Features
|
Carpet Free |
|
Parking Space Total
|
1 |
|
Pool Type
|
Outdoor Pool |
Building
|
Bathroom Total
|
1 |
|
Bedrooms Below Ground
|
1 |
|
Bedrooms Total
|
1 |
|
Appliances
|
Dryer, Stove, Washer, Window Coverings, Refrigerator |
|
Basement Development
|
Finished |
|
Basement Features
|
Separate Entrance |
|
Basement Type
|
N/a (finished) |
|
Construction Style Attachment
|
Detached |
|
Construction Style Split Level
|
Backsplit |
|
Cooling Type
|
Central Air Conditioning |
|
Exterior Finish
|
Brick |
|
Flooring Type
|
Laminate |
|
Foundation Type
|
Block |
|
Heating Fuel
|
Natural Gas |
|
Heating Type
|
Forced Air |
|
Size Interior
|
1100 - 1500 Sqft |
|
Type
|
House |
|
Utility Water
|
Municipal Water |
Parking
Land
|
Acreage
|
No |
|
Land Amenities
|
Hospital, Park, Place Of Worship, Public Transit |
|
Sewer
|
Sanitary Sewer |
|
Size Depth
|
129 Ft ,4 In |
|
Size Frontage
|
50 Ft |
|
Size Irregular
|
50 X 129.4 Ft |
|
Size Total Text
|
50 X 129.4 Ft |
Rooms
| Level |
Type |
Length |
Width |
Dimensions |
|
Basement |
Kitchen |
3.75 m |
2.31 m |
3.75 m x 2.31 m |
|
Basement |
Den |
3.82 m |
2.94 m |
3.82 m x 2.94 m |
|
Basement |
Living Room |
3.82 m |
2.95 m |
3.82 m x 2.95 m |
https://www.realtor.ca/real-estate/28316517/11-del-ria-drive-toronto-maple-leaf-maple-leaf
























