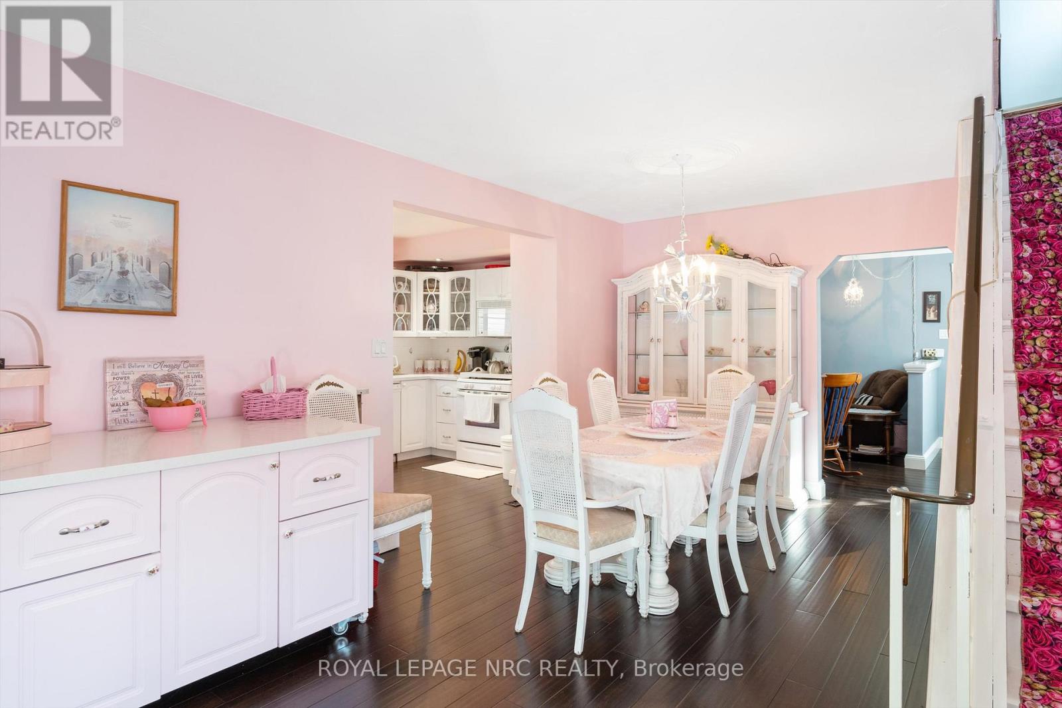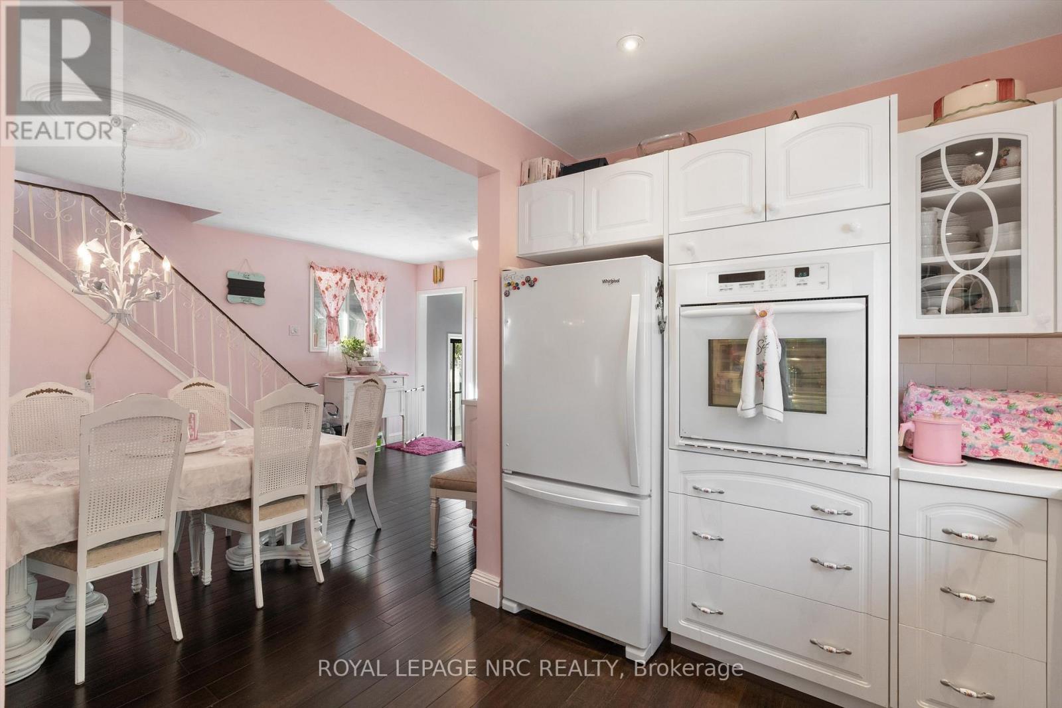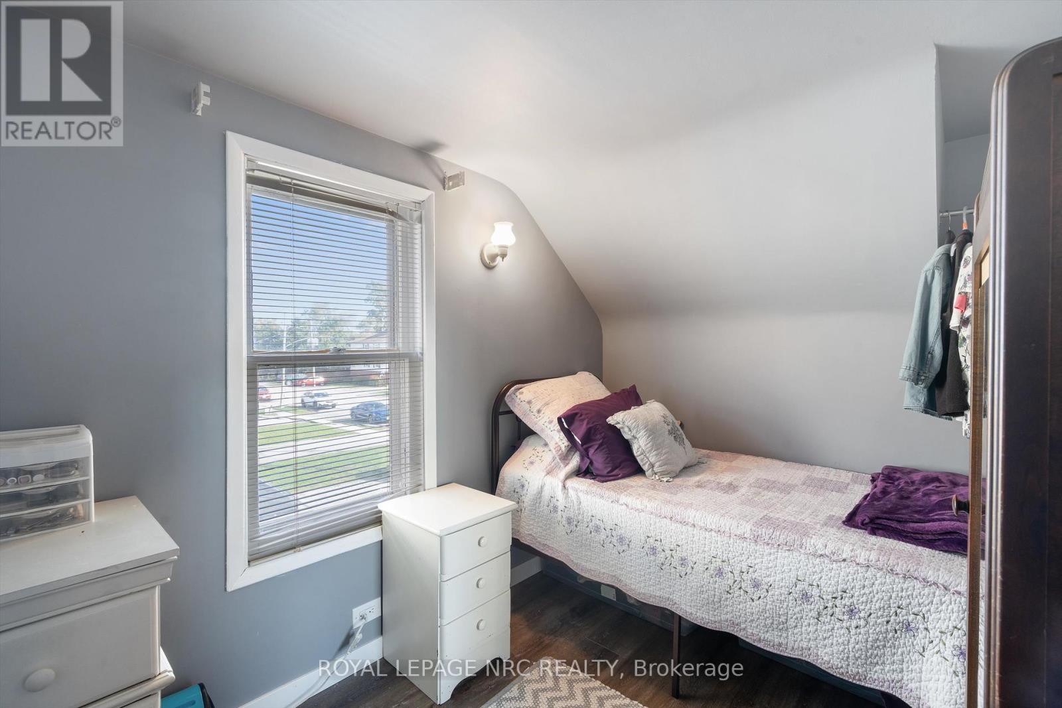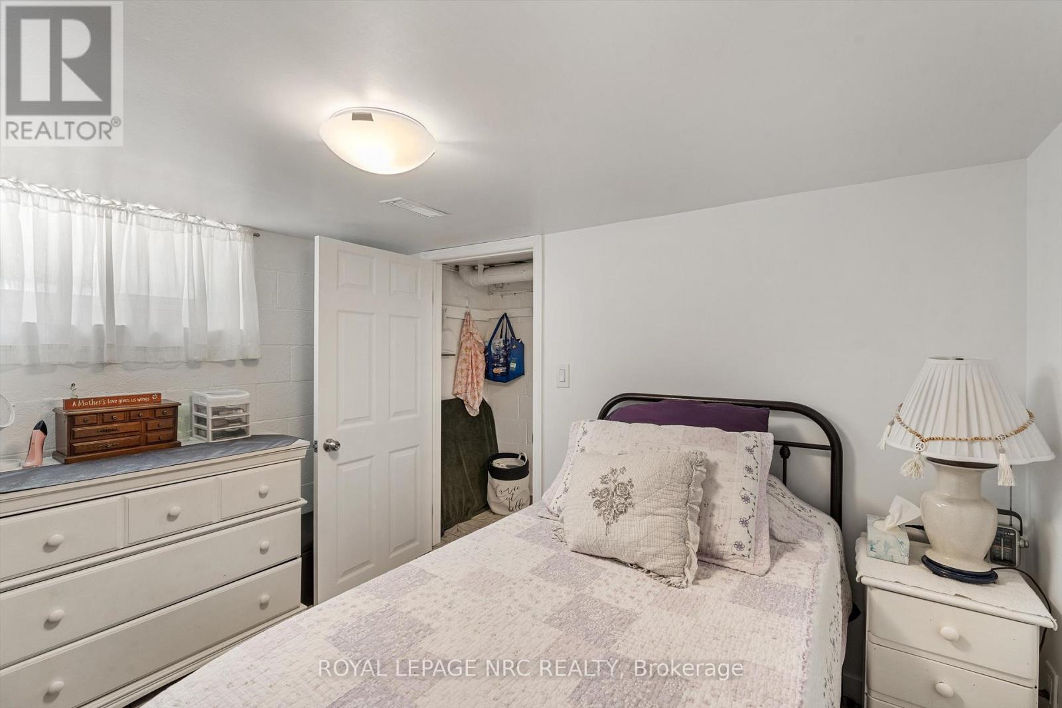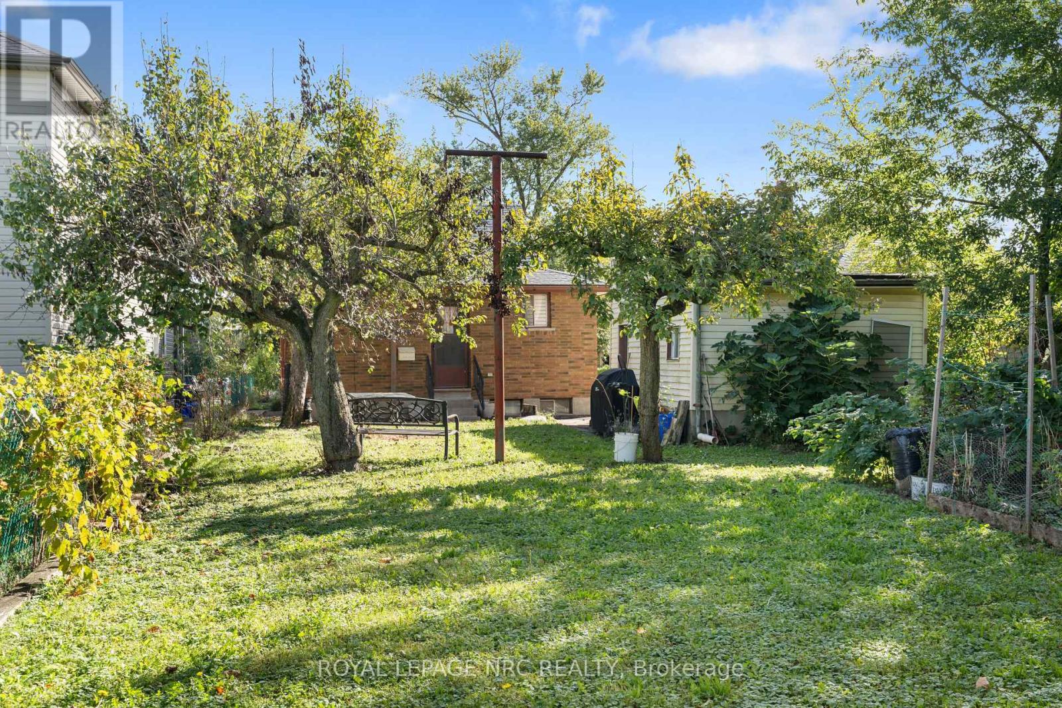4 Bedroom
3 Bathroom
1100 - 1500 sqft
Central Air Conditioning
Forced Air
$595,900
LARGER THAN IT LOOKS. CLEAN WELL KEPT FAMILY HOME. FEATURES INCLUDE; 3+1 BEDROOMS. 2 FULL BATHS AND 1 HALF BATHROOM, 2 FULL KITCHENS WITH MAIN FLOOR RECENTLY REMODELLED, MAIN FLOOR BATH RECENTLY REMODELLED. BASEMENT FEATURING REMODELLED KITCHEN & BEDROOM. REC ROOM WITH UPDATED 3 PIECE BATHROOM (2016). GREAT IN-LAW SUITE. SEPERATE SIDE AND REAR ENTRANCE. PLEASE NOTE IT WAS R3 ZONING. BUYER TO DO THEIR OWN DUE DILIGENCE. PRESENTLY USED AS SINGLE FAMILY RESIDENTIAL. LARGE BACKYARD WITH TREES BEARING FRUIT (2 PEAR - 1 APPLE) AND TWO SHEDS. DETACHED GARAGE WITH HYDRO AND ROOM FOR 4CARS IN DRIVEWAY . CLOSE TO AMENITIES, BROCK UNIVERSITY, BUS STOP, AND HIGHWAY. MAIN LEVEL BOASTS NEWER BAMBOO FLOORING AND UPPER LEVEL HAS BEEN UPDATED TO LAMINATE AND VINYL FLOORING. LOADS OF STORAGE. HYDRO PANEL NOVEMBER 2024, FURNACE DECEMBER 2024 (id:55499)
Property Details
|
MLS® Number
|
X12164594 |
|
Property Type
|
Single Family |
|
Community Name
|
557 - Thorold Downtown |
|
Features
|
Level |
|
Parking Space Total
|
5 |
Building
|
Bathroom Total
|
3 |
|
Bedrooms Above Ground
|
3 |
|
Bedrooms Below Ground
|
1 |
|
Bedrooms Total
|
4 |
|
Appliances
|
Dishwasher, Dryer, Freezer, Microwave, Oven, Stove, Washer, Refrigerator |
|
Basement Development
|
Partially Finished |
|
Basement Type
|
Full (partially Finished) |
|
Construction Style Attachment
|
Detached |
|
Cooling Type
|
Central Air Conditioning |
|
Exterior Finish
|
Vinyl Siding, Brick |
|
Foundation Type
|
Block |
|
Half Bath Total
|
1 |
|
Heating Fuel
|
Natural Gas |
|
Heating Type
|
Forced Air |
|
Stories Total
|
2 |
|
Size Interior
|
1100 - 1500 Sqft |
|
Type
|
House |
|
Utility Water
|
Municipal Water |
Parking
|
Detached Garage
|
|
|
No Garage
|
|
Land
|
Acreage
|
No |
|
Fence Type
|
Fenced Yard |
|
Sewer
|
Sanitary Sewer |
|
Size Depth
|
157 Ft ,10 In |
|
Size Frontage
|
38 Ft |
|
Size Irregular
|
38 X 157.9 Ft |
|
Size Total Text
|
38 X 157.9 Ft|under 1/2 Acre |
|
Zoning Description
|
R3 |
Rooms
| Level |
Type |
Length |
Width |
Dimensions |
|
Second Level |
Bedroom 2 |
4.39 m |
2.31 m |
4.39 m x 2.31 m |
|
Second Level |
Bedroom 3 |
3.53 m |
2.13 m |
3.53 m x 2.13 m |
|
Basement |
Pantry |
2.57 m |
2.44 m |
2.57 m x 2.44 m |
|
Basement |
Bedroom 4 |
3.35 m |
2.74 m |
3.35 m x 2.74 m |
|
Basement |
Kitchen |
3.49 m |
2.75 m |
3.49 m x 2.75 m |
|
Basement |
Recreational, Games Room |
5.54 m |
3.99 m |
5.54 m x 3.99 m |
|
Basement |
Laundry Room |
2.67 m |
2.54 m |
2.67 m x 2.54 m |
|
Main Level |
Kitchen |
3.63 m |
2.29 m |
3.63 m x 2.29 m |
|
Main Level |
Living Room |
6.45 m |
3.28 m |
6.45 m x 3.28 m |
|
Main Level |
Dining Room |
5.66 m |
2.87 m |
5.66 m x 2.87 m |
|
Main Level |
Bedroom |
4.52 m |
2.87 m |
4.52 m x 2.87 m |
https://www.realtor.ca/real-estate/28348144/11-cleveland-street-thorold-thorold-downtown-557-thorold-downtown




