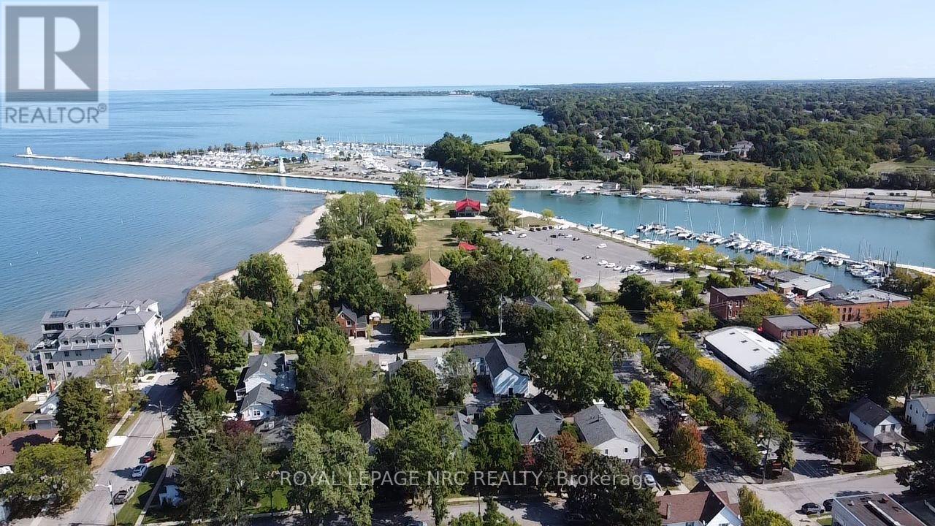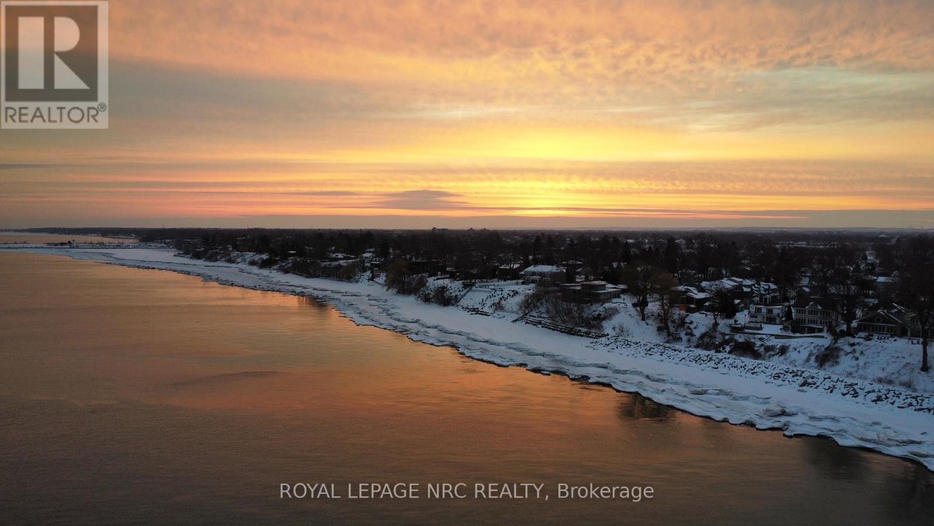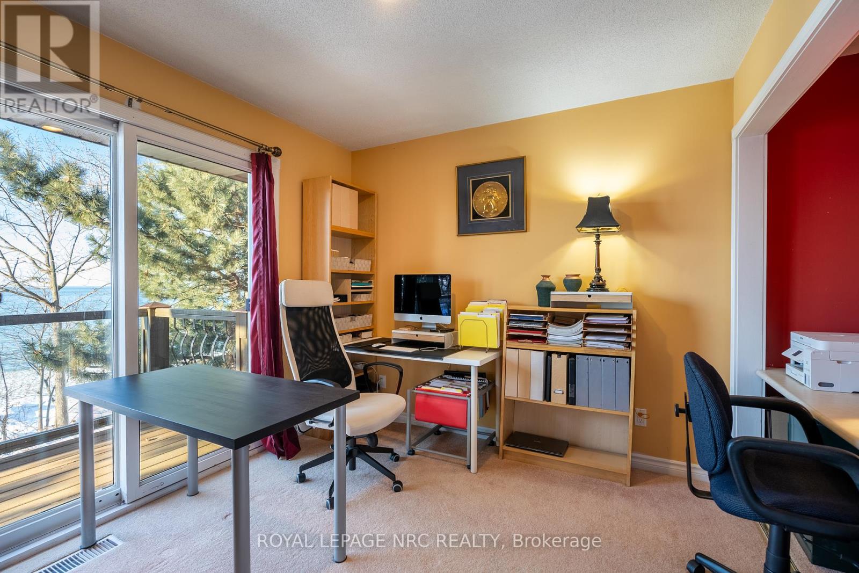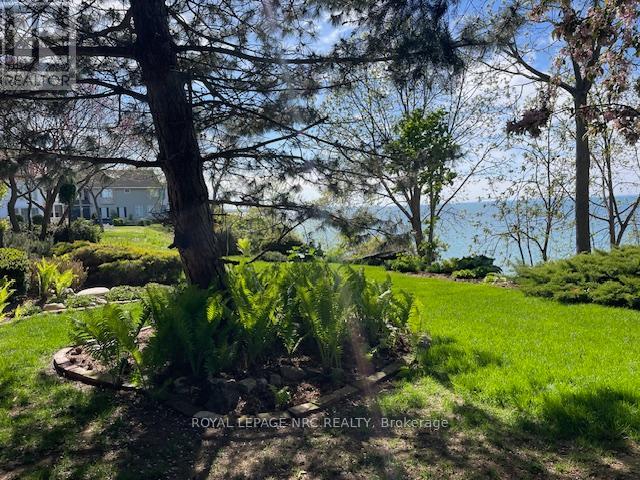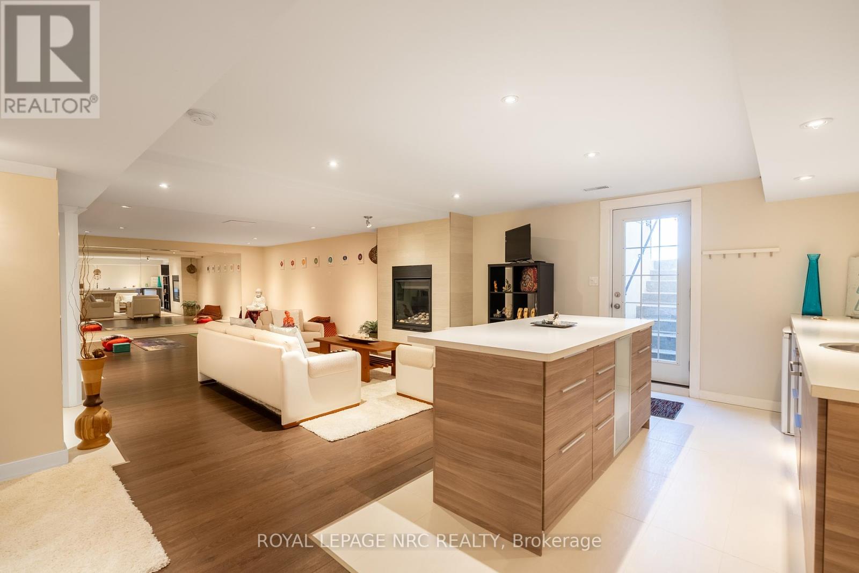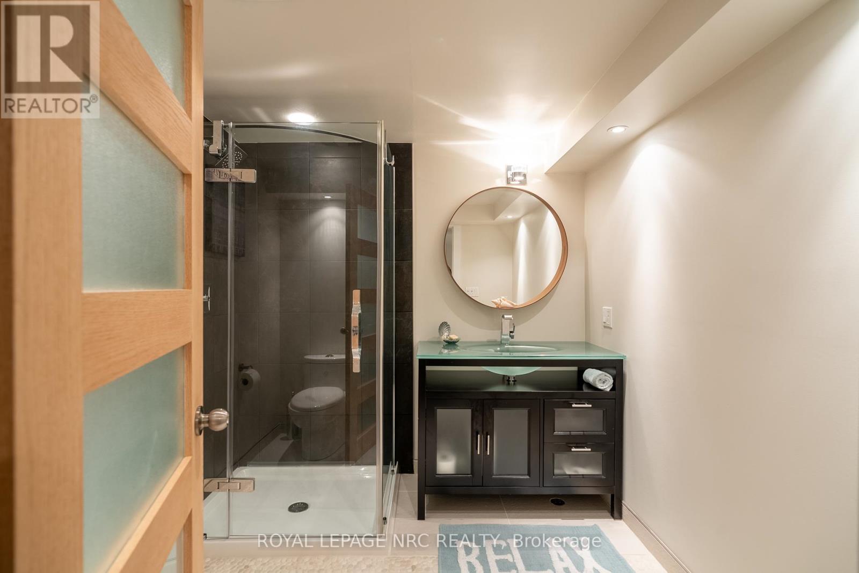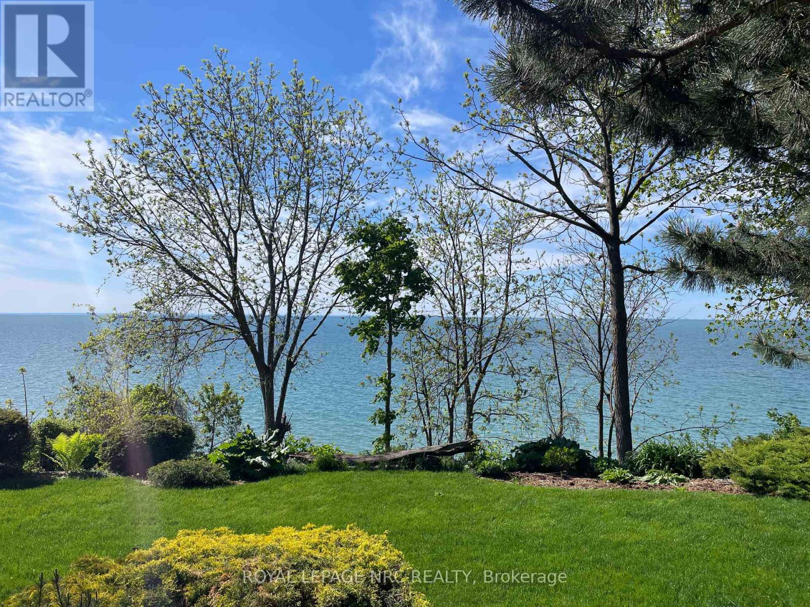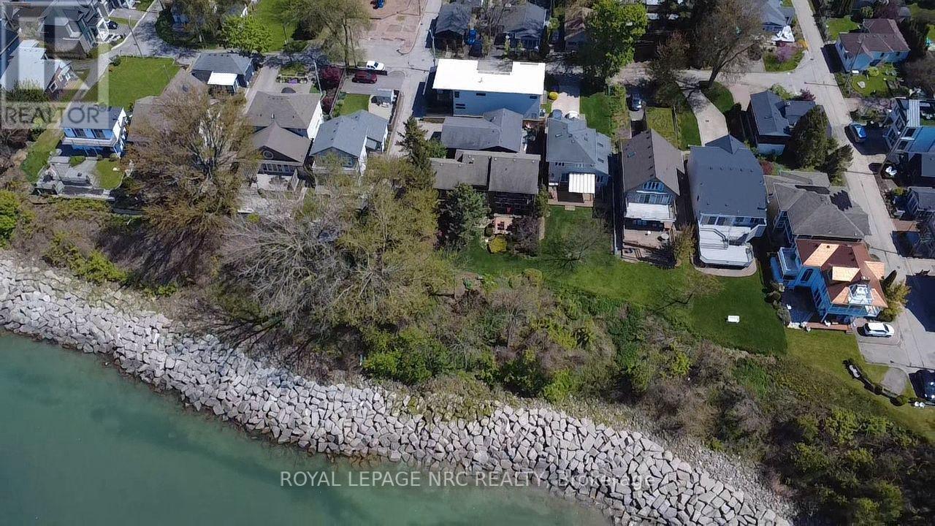4 Bedroom
4 Bathroom
2000 - 2500 sqft
Fireplace
Central Air Conditioning
Forced Air
Waterfront
$2,333,000
Waterfront community rich with amenities , sand beaches , marinas , restaurants , century old canal with east & west side of canal boardwalks to light house , connecting trails , 2 schools , churches , Indoor & outdoor bowling & Henley Island . This waterfront Port Town , is a sought for lifestyle , in Niagara for families , retirees , athletes and summer tourists alike . The home was built in 1991 , on 80 foot water frontage with 180 degree waterfront views west to east for those ever changing golden hour sunsets and sunrise. The main floor living room is 17 feet high with fireplace , dining room and kitchen both have full width glass doors to patio with fireplace , all have inspiring views of the natural grandness in nature by day and night . The upper floor includes 4 bedrooms , 2 bathrooms and laundry room , 3 of the bedrooms have a private deck overlooking Lake Ontario . The land has a mature tree canopy , gardens , shoreline protection and a 2 car garage .The basement has a walkout , finished through out with a 3 piece bath , breakfast style island , fireplace and wine cellar . The property is located in was once the Cottage district with one lane one way streets , very quiet area away from the busy city limits and separated by bridge and inland waterways . A full summer of fun and spectacular sunsets awaits ! Closing arrangement can include a quick date in June or July . (id:55499)
Property Details
|
MLS® Number
|
X12163286 |
|
Property Type
|
Single Family |
|
Community Name
|
438 - Port Dalhousie |
|
Easement
|
Unknown, None |
|
Equipment Type
|
None |
|
Features
|
Flat Site |
|
Parking Space Total
|
4 |
|
Rental Equipment Type
|
None |
|
View Type
|
Direct Water View |
|
Water Front Name
|
Lake Ontario |
|
Water Front Type
|
Waterfront |
Building
|
Bathroom Total
|
4 |
|
Bedrooms Above Ground
|
4 |
|
Bedrooms Total
|
4 |
|
Amenities
|
Fireplace(s) |
|
Appliances
|
Water Heater, Central Vacuum, Stove, Window Coverings, Refrigerator |
|
Basement Development
|
Finished |
|
Basement Features
|
Walk Out |
|
Basement Type
|
N/a (finished) |
|
Construction Style Attachment
|
Detached |
|
Cooling Type
|
Central Air Conditioning |
|
Exterior Finish
|
Brick |
|
Fireplace Present
|
Yes |
|
Fireplace Total
|
2 |
|
Foundation Type
|
Concrete |
|
Half Bath Total
|
1 |
|
Heating Fuel
|
Natural Gas |
|
Heating Type
|
Forced Air |
|
Stories Total
|
2 |
|
Size Interior
|
2000 - 2500 Sqft |
|
Type
|
House |
|
Utility Water
|
Municipal Water |
Parking
Land
|
Acreage
|
No |
|
Sewer
|
Sanitary Sewer |
|
Size Depth
|
80 Ft ,4 In |
|
Size Frontage
|
60 Ft ,2 In |
|
Size Irregular
|
60.2 X 80.4 Ft |
|
Size Total Text
|
60.2 X 80.4 Ft |
Utilities
https://www.realtor.ca/real-estate/28344716/11-abbey-avenue-st-catharines-port-dalhousie-438-port-dalhousie


