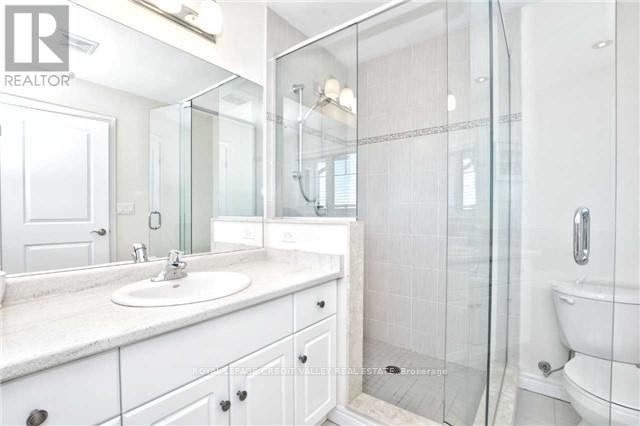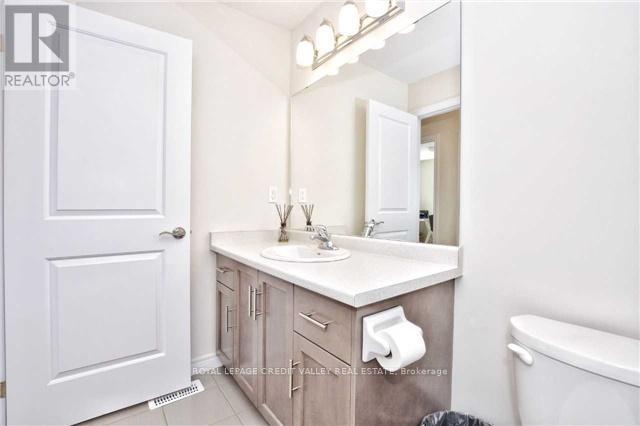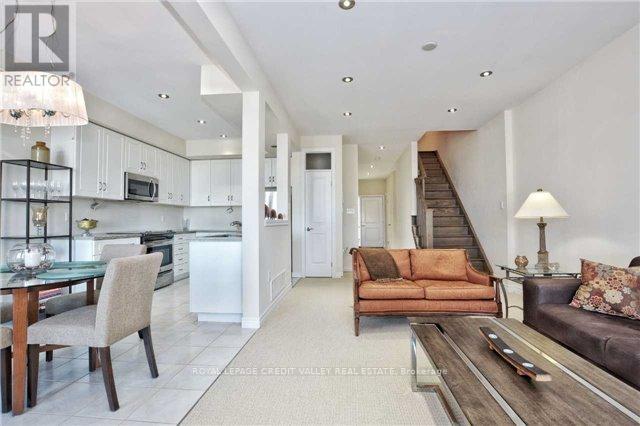3 Bedroom
3 Bathroom
1500 - 2000 sqft
Central Air Conditioning
Forced Air
$2,950 Monthly
Stunning Upgraded 3 bedroom, 3 washroom Townhome In sought after Lakeside Community With Lake Views! Just A Stroll Away From Lake Ontario! Sun Filled With Lots Of Natural Light, 9 Ft Ceilings, Open Concept Kitchen With Granite Countertop. Large Master Bedroom With Lake View, 4 Pc Ensuite And Step Out To Balcony! (id:55499)
Property Details
|
MLS® Number
|
X12041597 |
|
Property Type
|
Single Family |
|
Community Name
|
540 - Grimsby Beach |
|
Amenities Near By
|
Public Transit, Schools |
|
Parking Space Total
|
2 |
Building
|
Bathroom Total
|
3 |
|
Bedrooms Above Ground
|
3 |
|
Bedrooms Total
|
3 |
|
Basement Development
|
Unfinished |
|
Basement Type
|
N/a (unfinished) |
|
Construction Style Attachment
|
Attached |
|
Cooling Type
|
Central Air Conditioning |
|
Exterior Finish
|
Brick, Vinyl Siding |
|
Flooring Type
|
Carpeted |
|
Foundation Type
|
Poured Concrete |
|
Half Bath Total
|
1 |
|
Heating Fuel
|
Natural Gas |
|
Heating Type
|
Forced Air |
|
Stories Total
|
2 |
|
Size Interior
|
1500 - 2000 Sqft |
|
Type
|
Row / Townhouse |
|
Utility Water
|
Municipal Water |
Parking
Land
|
Acreage
|
No |
|
Land Amenities
|
Public Transit, Schools |
|
Sewer
|
Sanitary Sewer |
|
Size Depth
|
87 Ft |
|
Size Frontage
|
21 Ft |
|
Size Irregular
|
21 X 87 Ft |
|
Size Total Text
|
21 X 87 Ft |
|
Surface Water
|
Lake/pond |
Rooms
| Level |
Type |
Length |
Width |
Dimensions |
|
Second Level |
Primary Bedroom |
5.57 m |
4.15 m |
5.57 m x 4.15 m |
|
Second Level |
Bedroom 2 |
2.99 m |
3.14 m |
2.99 m x 3.14 m |
|
Second Level |
Bedroom 3 |
2.99 m |
2.74 m |
2.99 m x 2.74 m |
|
Ground Level |
Living Room |
6.79 m |
3.49 m |
6.79 m x 3.49 m |
|
Ground Level |
Dining Room |
6.79 m |
3.49 m |
6.79 m x 3.49 m |
|
Ground Level |
Kitchen |
3.2 m |
2.63 m |
3.2 m x 2.63 m |
|
Ground Level |
Eating Area |
2.99 m |
2.74 m |
2.99 m x 2.74 m |
https://www.realtor.ca/real-estate/28074281/11-7-lakelawn-road-grimsby-grimsby-beach-540-grimsby-beach






















