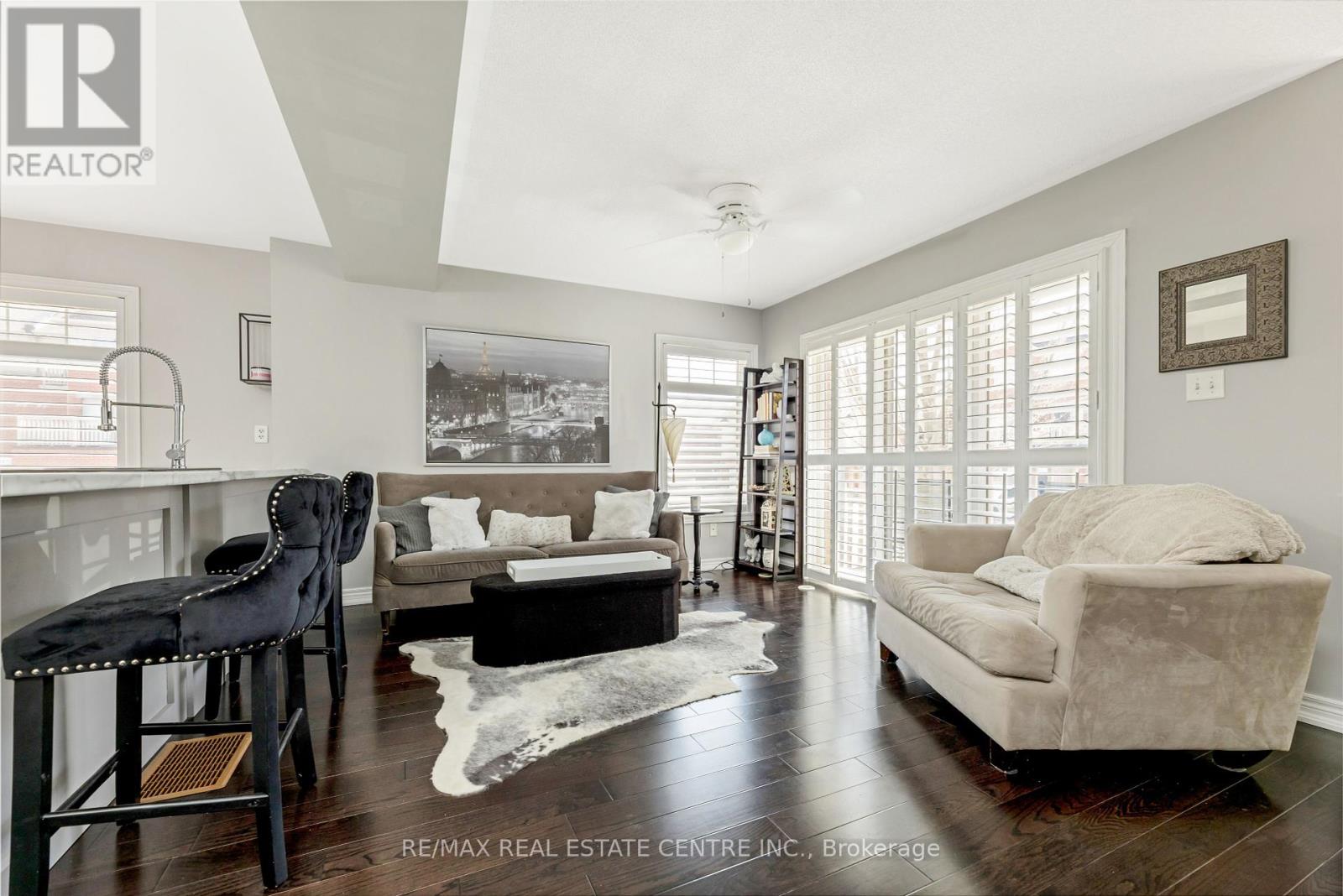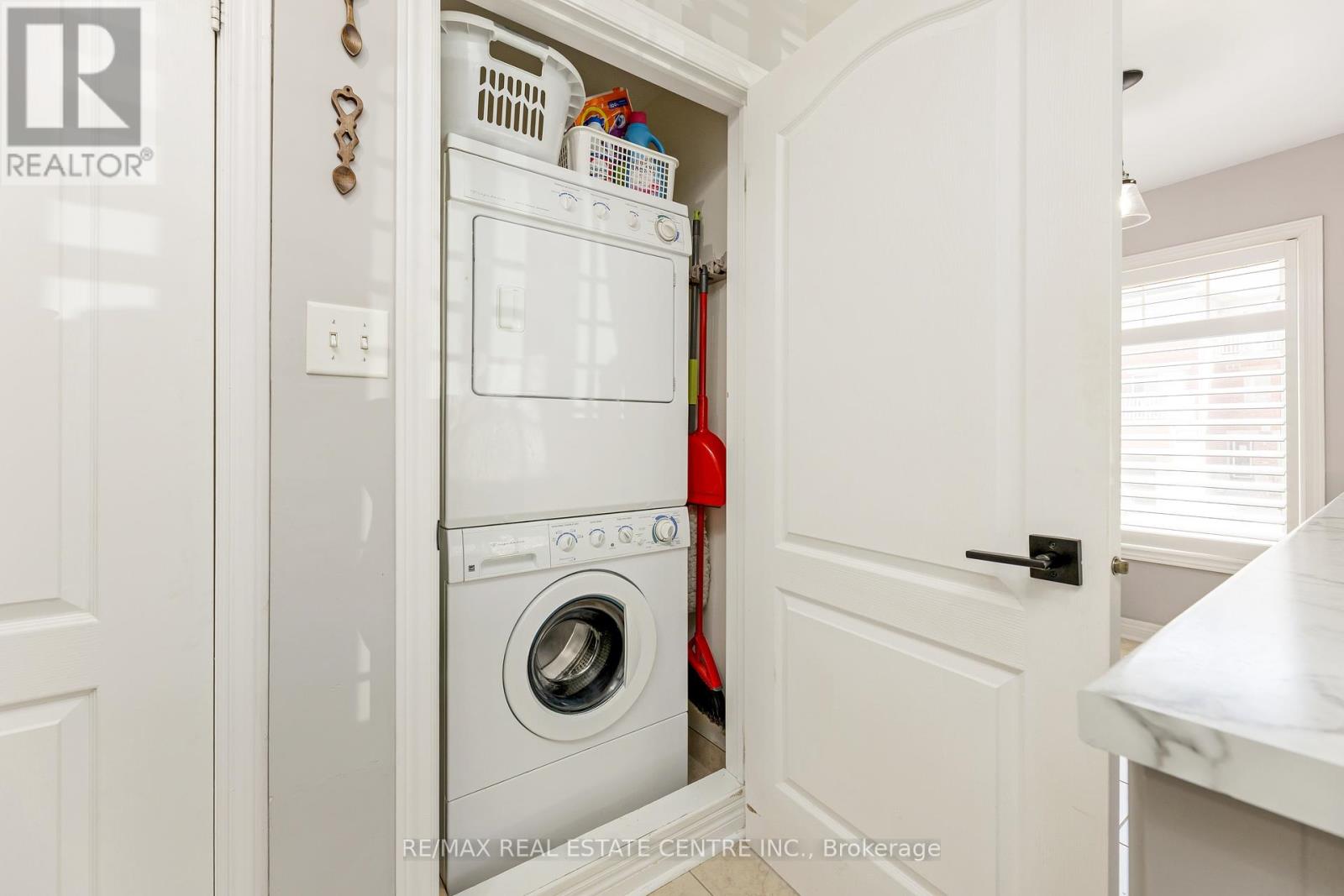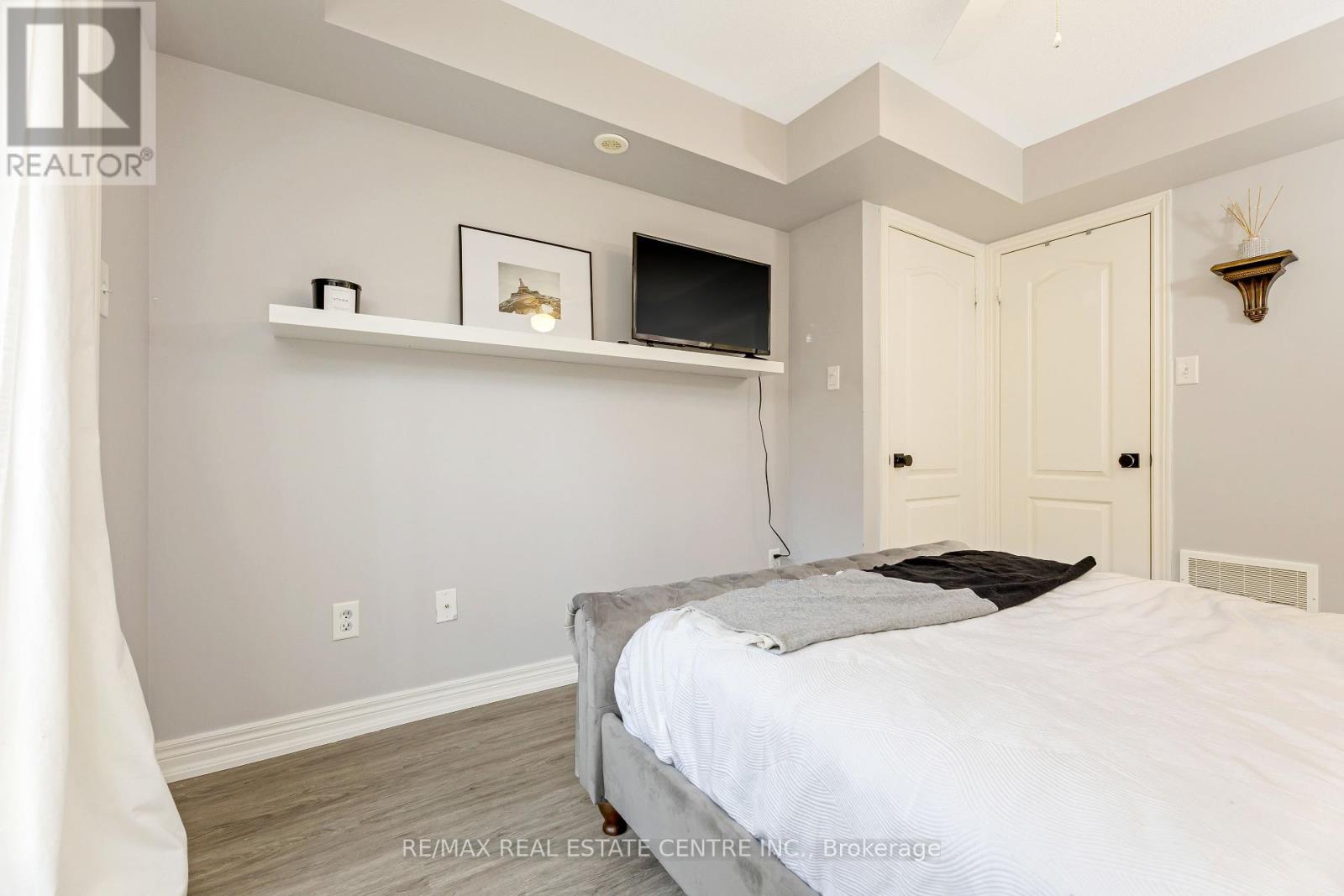11 - 3250 Bentley Drive Mississauga (Churchill Meadows), Ontario L5M 0P7
$699,900Maintenance, Water, Parking, Common Area Maintenance
$257 Monthly
Maintenance, Water, Parking, Common Area Maintenance
$257 Monthly~VIRTUAL TOUR~ Constructed by Great Gulf Homes in desirable Churchill Meadows, this stunning 2 bedroom 2 bathroom LOWER LEVEL stacked townhome is deceivingly larger than it looks! With 2 walk out balconies (Great Room and Primary Bedroom), and west facing windows, this bright and spacious unit is perfect for first time buyers or downsizers alike! It's time to stop renting and start building equity in your own home. Open concept main floor includes timeless white kitchen cabinetry and pennisula with breakfast bar, making this an ideal layout for entertaining. Downstairs you are greeted with generous size bedrooms and a walk out from the primary bedroom to a very private balcony that's perfect for your morning coffee with a great book. Conveniently located close to shopping, parks, schools and public transit, this is the home you've been waiting for. Low condo fees which include water usage make this an affordable option to get into the real estate market. (id:55499)
Property Details
| MLS® Number | W12113182 |
| Property Type | Single Family |
| Neigbourhood | Churchill Meadows |
| Community Name | Churchill Meadows |
| Community Features | Pet Restrictions |
| Features | Balcony, In Suite Laundry |
| Parking Space Total | 1 |
Building
| Bathroom Total | 2 |
| Bedrooms Above Ground | 2 |
| Bedrooms Total | 2 |
| Age | 16 To 30 Years |
| Amenities | Visitor Parking |
| Appliances | Dishwasher, Dryer, Stove, Washer, Refrigerator |
| Basement Features | Walk Out |
| Basement Type | N/a |
| Cooling Type | Central Air Conditioning |
| Exterior Finish | Brick |
| Size Interior | 900 - 999 Sqft |
| Type | Row / Townhouse |
Parking
| No Garage |
Land
| Acreage | No |
Rooms
| Level | Type | Length | Width | Dimensions |
|---|---|---|---|---|
| Main Level | Great Room | 5.19 m | 3.57 m | 5.19 m x 3.57 m |
| Main Level | Kitchen | 3.22 m | 2.73 m | 3.22 m x 2.73 m |
| Main Level | Other | 3.29 m | 149 m | 3.29 m x 149 m |
| Ground Level | Bedroom 2 | 3.83 m | 2.71 m | 3.83 m x 2.71 m |
| Ground Level | Primary Bedroom | 3.76 m | 3.23 m | 3.76 m x 3.23 m |
Interested?
Contact us for more information































