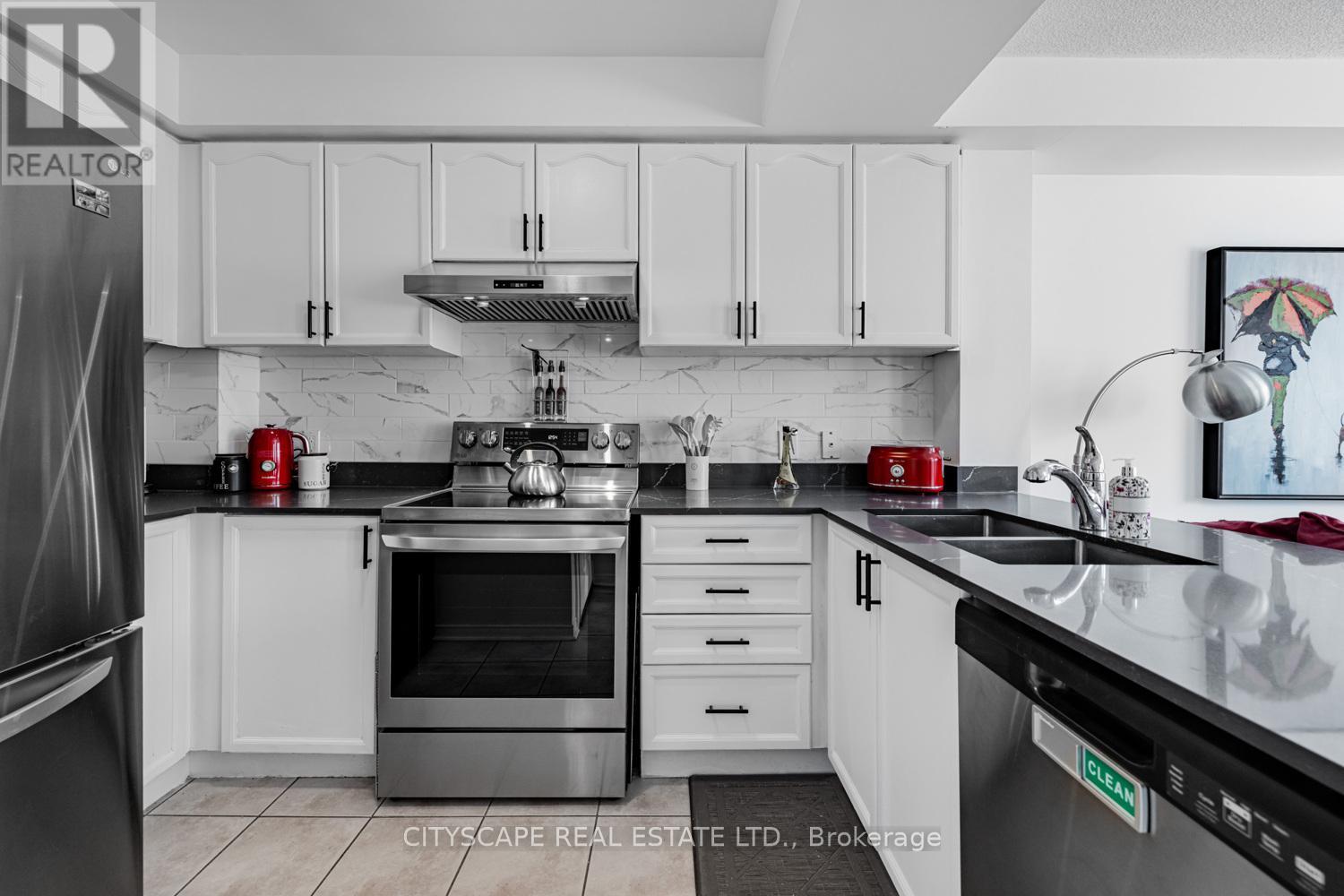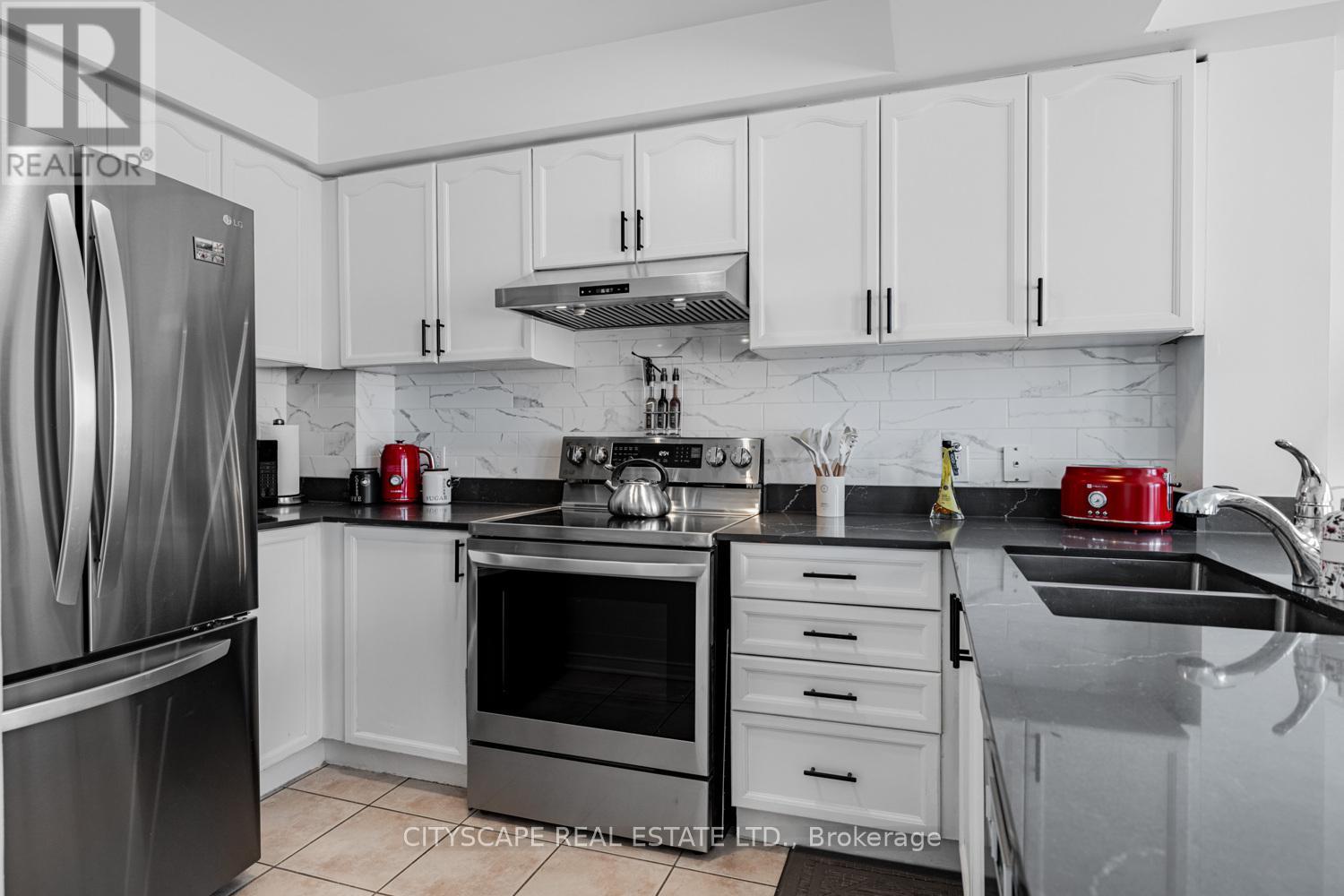11 - 3055 Elmcreek Road Mississauga (Cooksville), Ontario L5B 4J9
$640,000Maintenance, Parking, Water, Insurance
$411.02 Monthly
Maintenance, Parking, Water, Insurance
$411.02 MonthlyJust Listed! Great find! Affordable townhome in the heart of the city with shopping, easy transit, park and school right next to this complex! Fun, 3 level design with large roof-top terrace! INSIDE: Updated kitchen! Elegant counters and backsplash, breakfast bar, newer stainless steel appliances! Brand New Stove! Open Concept Living & Dining open to the beautiful kitchen, 2 private bedrooms on top and newer, very private sundeck (rooftop) with westerly exposure. Freshly painted, new flooring throughout! BETTER CHOICE: Forget busy high rise condos, waiting for the elevators and dark underground parking. Now you can own a townhouse for same price as a condo. GREAT LOCATION: next door to Superstore, Shoppers DM, LCBO, Home Depot. 1 min walk to large Park with Playground and Splashpad for kids, watch community sport games, take your doggie for a walk or just enjoy and relax. TRANSIT: 1 bus to subway, square one, near GO! 10 min drive to QEW or 403 for work. This is the one! See video tour! UPDATES: New AC. New Flooring 2024 and 2025. Fridge & DW 2024, Stove 2025. (id:55499)
Open House
This property has open houses!
2:00 pm
Ends at:4:00 pm
2:00 pm
Ends at:4:00 pm
Property Details
| MLS® Number | W12100771 |
| Property Type | Single Family |
| Community Name | Cooksville |
| Community Features | Pet Restrictions |
| Features | In Suite Laundry |
| Parking Space Total | 2 |
Building
| Bathroom Total | 1 |
| Bedrooms Above Ground | 2 |
| Bedrooms Total | 2 |
| Appliances | Water Heater, Stove, Refrigerator |
| Cooling Type | Central Air Conditioning |
| Exterior Finish | Brick |
| Heating Fuel | Natural Gas |
| Heating Type | Forced Air |
| Size Interior | 900 - 999 Sqft |
| Type | Row / Townhouse |
Parking
| Garage |
Land
| Acreage | No |
Rooms
| Level | Type | Length | Width | Dimensions |
|---|---|---|---|---|
| Second Level | Bedroom | 2.44 m | 2.44 m | 2.44 m x 2.44 m |
| Second Level | Primary Bedroom | 2.75 m | 3.65 m | 2.75 m x 3.65 m |
| Third Level | Other | 5.2 m | 5.2 m | 5.2 m x 5.2 m |
| Main Level | Living Room | 5.38 m | 3.05 m | 5.38 m x 3.05 m |
| Main Level | Kitchen | 2.1 m | 3.02 m | 2.1 m x 3.02 m |
https://www.realtor.ca/real-estate/28207790/11-3055-elmcreek-road-mississauga-cooksville-cooksville
Interested?
Contact us for more information




























