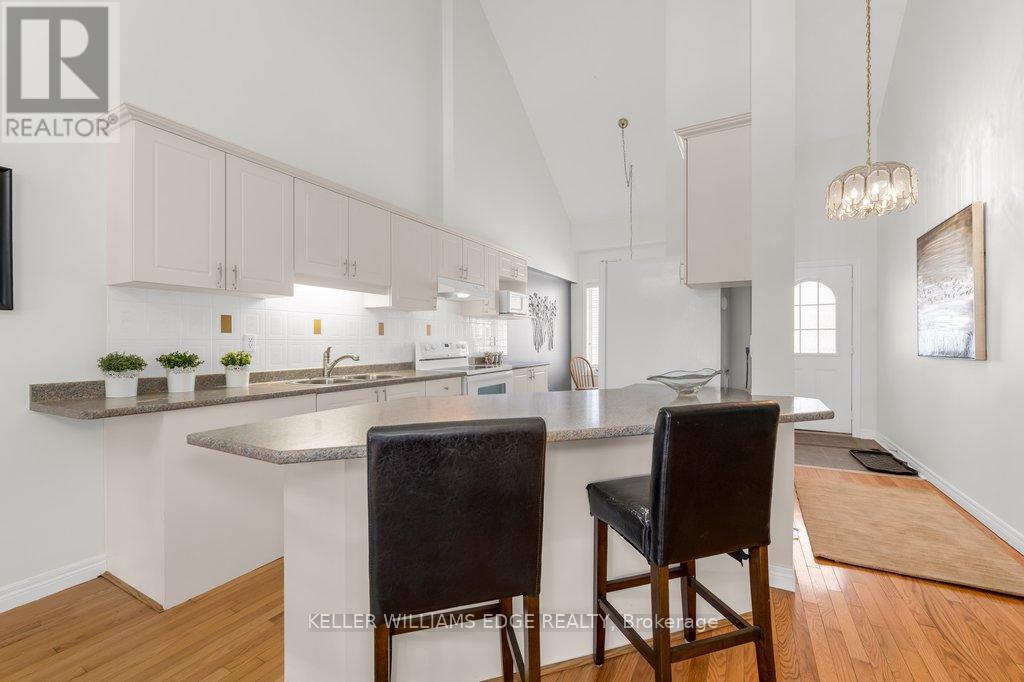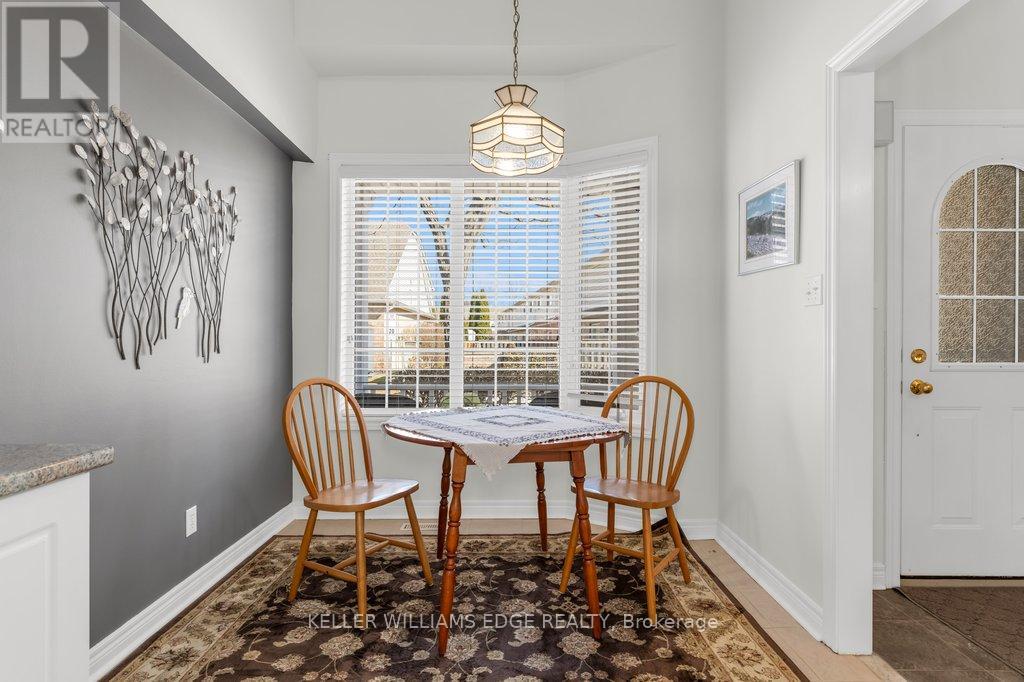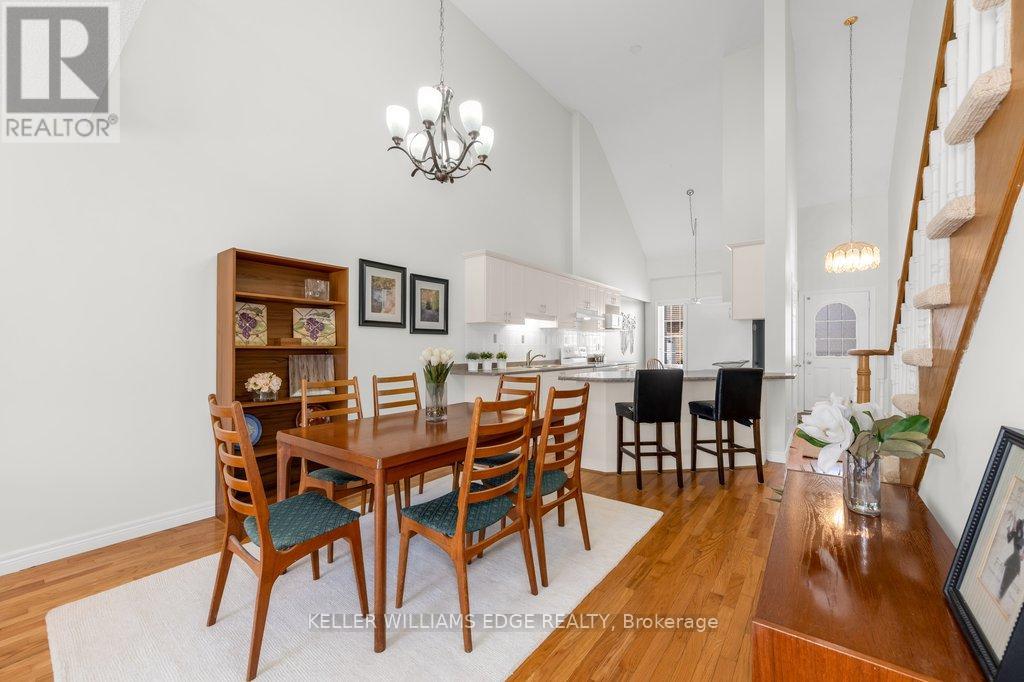11 - 3045 New Street Burlington (Roseland), Ontario L7N 3V9
$949,900Maintenance, Parking
$290 Monthly
Maintenance, Parking
$290 MonthlyMain floor living at its best in this amazing Bungaloft in one of the most sought-after complexes- Barrington Gate! The sun filled main level features, large eat-in kitchen and dining room with vaulted ceilings, living room that walks out onto a large, oversized deck, primary bedroom with updated washroom, and a 2-piece guest washroom with laundry! All conveniently on the main level! The lofted area features a 2nd bedroom, office and a versatile family room that can be converted into a third bedroom. Low condo fees make this an attractive option and a great place to call home. The complex has an abundance of visitor parking. Prime location near Lake Ontario, Central library, Burlingtons vibrant downtown, Arts Centre and Spencer Smith. This unique home will not last long! (id:55499)
Property Details
| MLS® Number | W12031308 |
| Property Type | Single Family |
| Community Name | Roseland |
| Amenities Near By | Hospital, Public Transit |
| Community Features | Pet Restrictions |
| Equipment Type | Water Heater - Gas |
| Features | In Suite Laundry |
| Parking Space Total | 2 |
| Rental Equipment Type | Water Heater - Gas |
Building
| Bathroom Total | 3 |
| Bedrooms Above Ground | 2 |
| Bedrooms Total | 2 |
| Age | 16 To 30 Years |
| Amenities | Visitor Parking |
| Appliances | Garage Door Opener Remote(s), Central Vacuum, Dishwasher, Dryer, Garage Door Opener, Stove, Window Coverings, Refrigerator |
| Basement Development | Unfinished |
| Basement Type | Full (unfinished) |
| Cooling Type | Central Air Conditioning |
| Exterior Finish | Brick |
| Flooring Type | Hardwood |
| Foundation Type | Concrete |
| Half Bath Total | 1 |
| Heating Fuel | Natural Gas |
| Heating Type | Forced Air |
| Stories Total | 2 |
| Size Interior | 1400 - 1599 Sqft |
| Type | Row / Townhouse |
Parking
| Attached Garage | |
| Garage |
Land
| Acreage | No |
| Land Amenities | Hospital, Public Transit |
| Surface Water | Lake/pond |
| Zoning Description | Residential |
Rooms
| Level | Type | Length | Width | Dimensions |
|---|---|---|---|---|
| Second Level | Family Room | 4.59 m | 4.85 m | 4.59 m x 4.85 m |
| Second Level | Bedroom | 3.65 m | 3.2 m | 3.65 m x 3.2 m |
| Second Level | Office | 3.05 m | 4.5 m | 3.05 m x 4.5 m |
| Main Level | Kitchen | 2.89 m | 4.1 m | 2.89 m x 4.1 m |
| Main Level | Eating Area | 2.4 m | 2.14 m | 2.4 m x 2.14 m |
| Main Level | Dining Room | 4.64 m | 3.79 m | 4.64 m x 3.79 m |
| Main Level | Living Room | 3.48 m | 4.27 m | 3.48 m x 4.27 m |
| Main Level | Primary Bedroom | 3.67 m | 5.43 m | 3.67 m x 5.43 m |
https://www.realtor.ca/real-estate/28051087/11-3045-new-street-burlington-roseland-roseland
Interested?
Contact us for more information
















