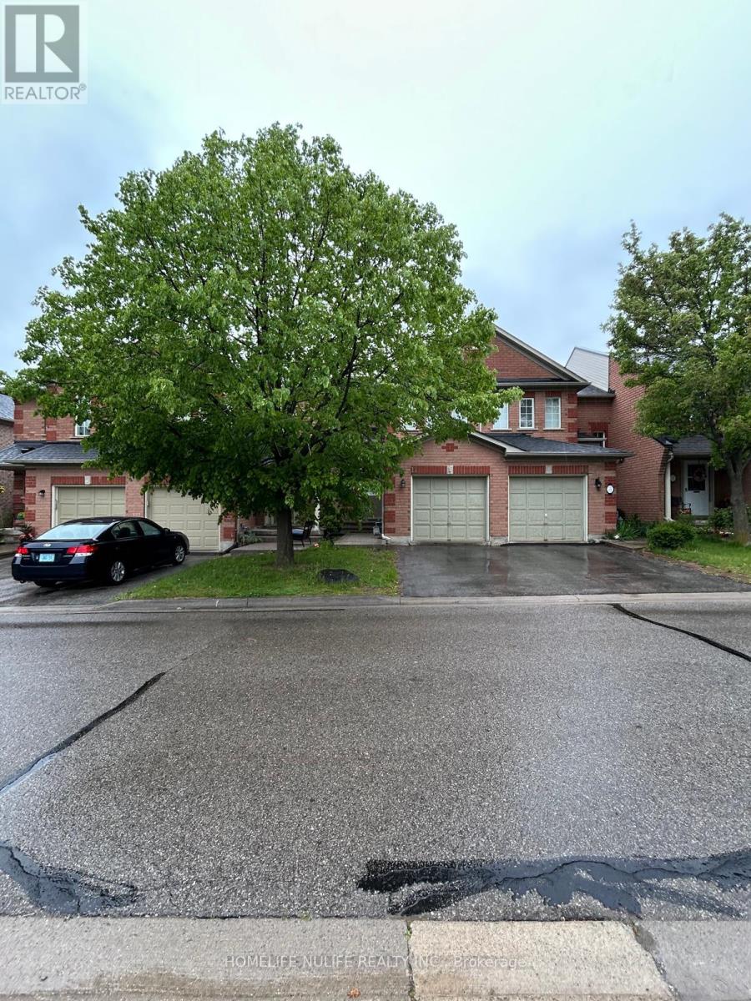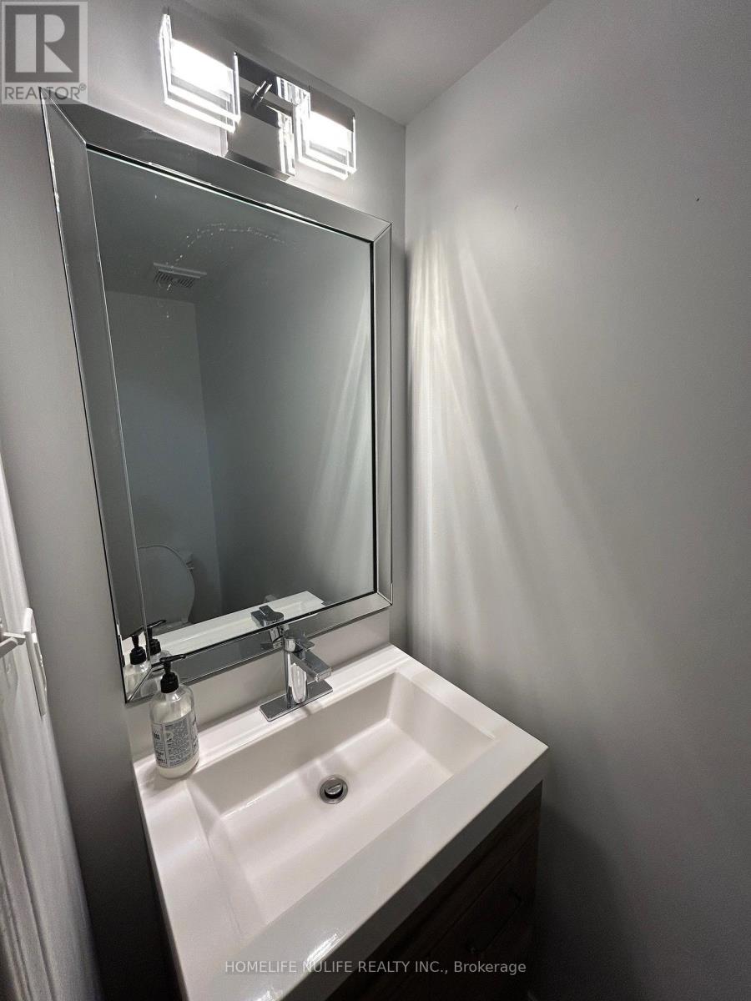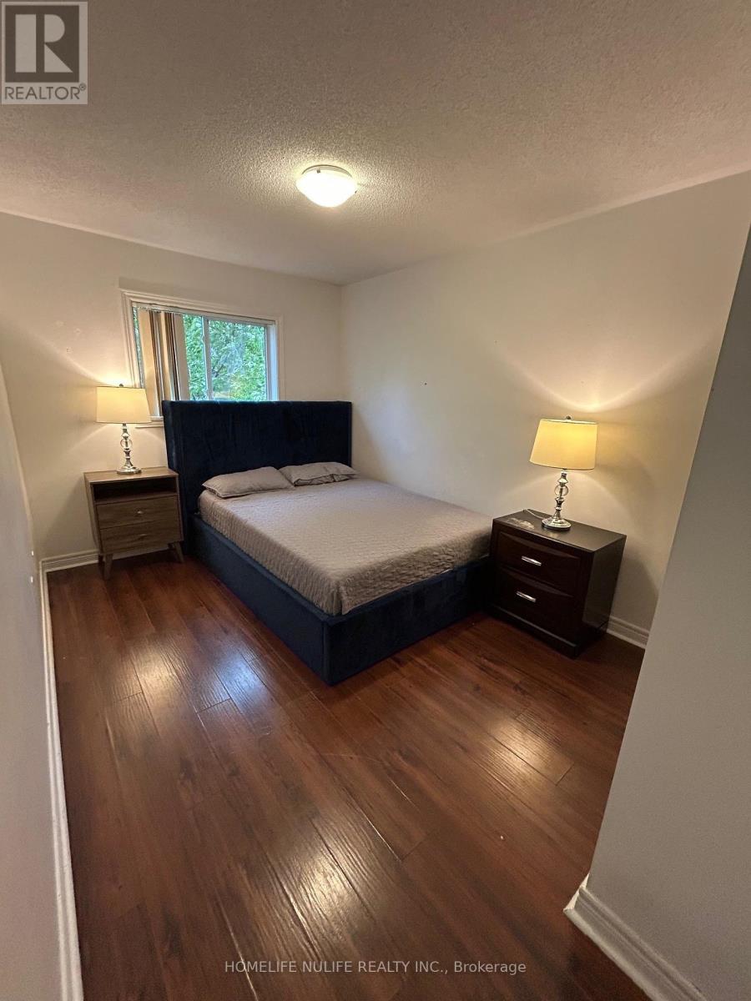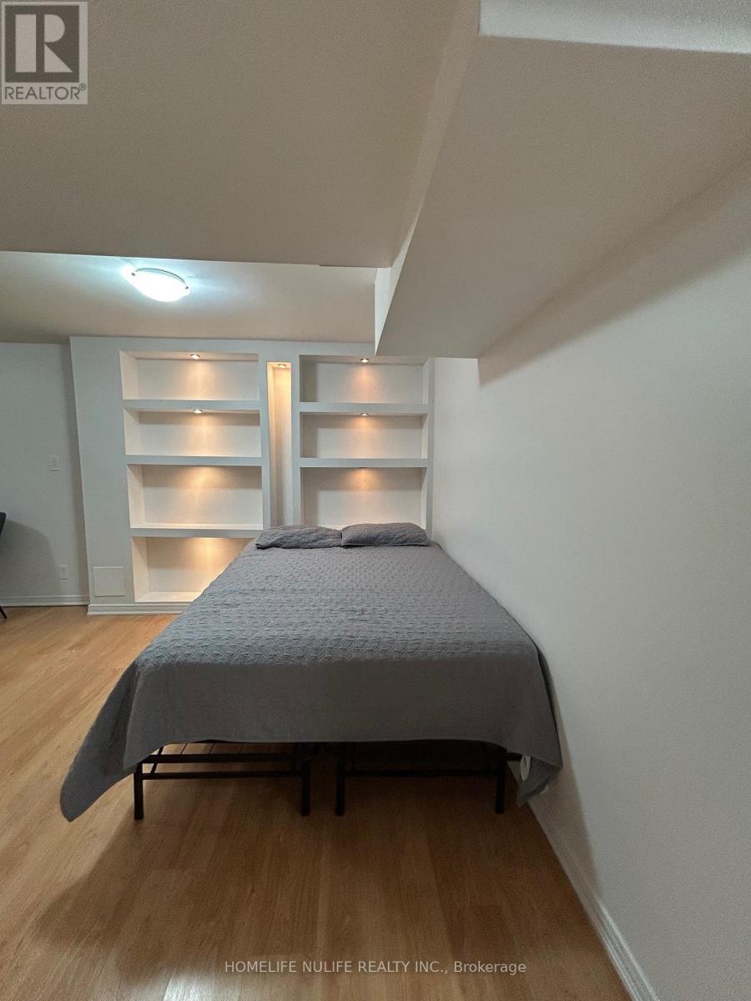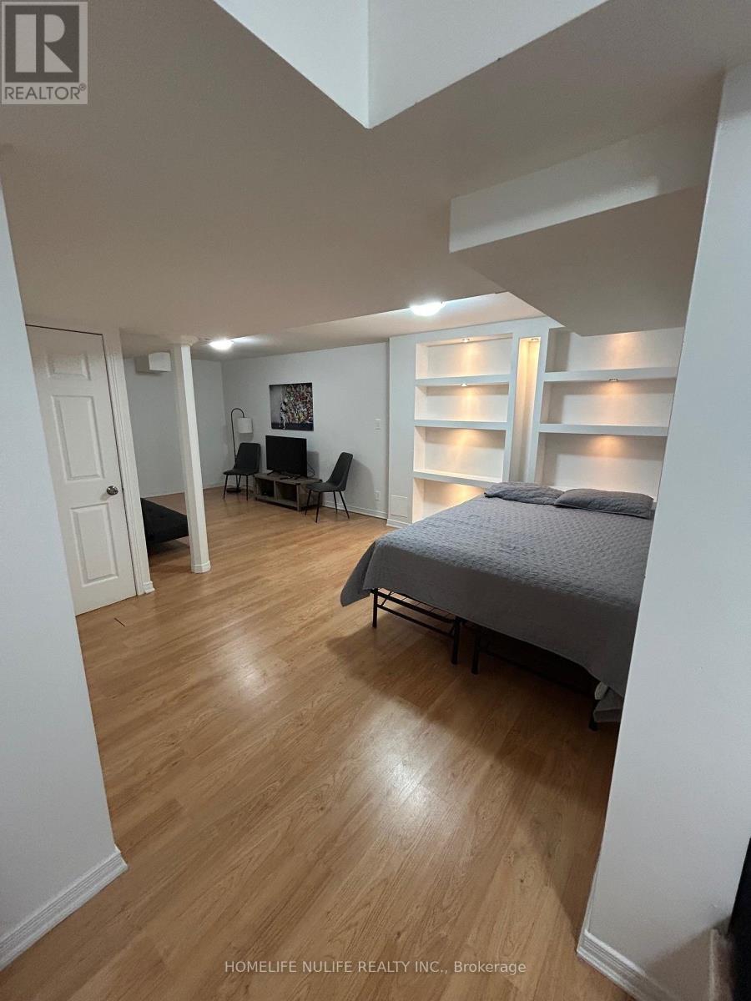11 - 2970 Berwick Drive Burlington (Rose), Ontario L7M 4W3
3 Bedroom
3 Bathroom
1200 - 1399 sqft
Central Air Conditioning
Forced Air
$3,250 Monthly
Very Rare! Beautiful 3 Bedroom with Finished Basement Townhome nestled in the highly sought Millcroft Golf Community. Open Concept L/R With. Walkout From Dining Room To Fully Fenced Private Yard. Kitchen W/Ceramics Backsplash, Oak Cabinetry, Breakfast Bar & S/S Appliances. Wood Stairs W/Iron Cast Pickets. Finished Basement Open Concept Office, Rec. Room & 3 Pcs Bathroom. Close To Highway 407 & Qew, Shopping & Parks. (Please note: Furnished option is also available) (id:55499)
Property Details
| MLS® Number | W12165850 |
| Property Type | Single Family |
| Community Name | Rose |
| Community Features | Pet Restrictions |
| Features | Carpet Free |
| Parking Space Total | 2 |
Building
| Bathroom Total | 3 |
| Bedrooms Above Ground | 3 |
| Bedrooms Total | 3 |
| Basement Development | Finished |
| Basement Type | N/a (finished) |
| Cooling Type | Central Air Conditioning |
| Exterior Finish | Brick, Vinyl Siding |
| Flooring Type | Ceramic, Laminate |
| Half Bath Total | 1 |
| Heating Fuel | Natural Gas |
| Heating Type | Forced Air |
| Stories Total | 2 |
| Size Interior | 1200 - 1399 Sqft |
| Type | Row / Townhouse |
Parking
| Attached Garage | |
| Garage |
Land
| Acreage | No |
Rooms
| Level | Type | Length | Width | Dimensions |
|---|---|---|---|---|
| Second Level | Primary Bedroom | 4.45 m | 3.72 m | 4.45 m x 3.72 m |
| Second Level | Bedroom 2 | 4.18 m | 2.7 m | 4.18 m x 2.7 m |
| Second Level | Bedroom 3 | 3.9 m | 2.5 m | 3.9 m x 2.5 m |
| Basement | Recreational, Games Room | 6.9 m | 4 m | 6.9 m x 4 m |
| Basement | Office | 6.9 m | 4 m | 6.9 m x 4 m |
| Main Level | Kitchen | 3.9 m | 2.5 m | 3.9 m x 2.5 m |
| Main Level | Dining Room | 3.38 m | 2.5 m | 3.38 m x 2.5 m |
| Main Level | Living Room | 5.1 m | 3 m | 5.1 m x 3 m |
https://www.realtor.ca/real-estate/28350941/11-2970-berwick-drive-burlington-rose-rose
Interested?
Contact us for more information

