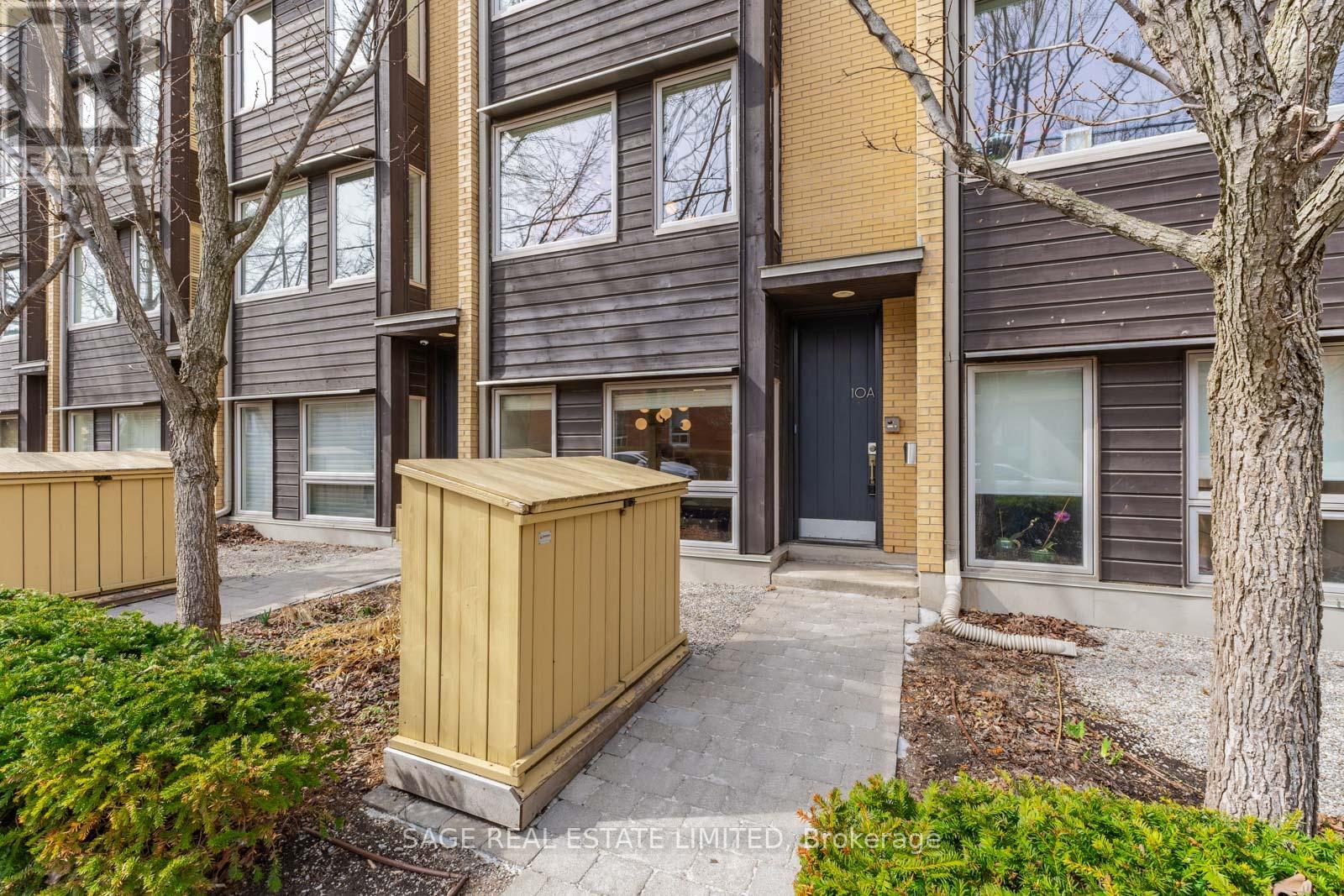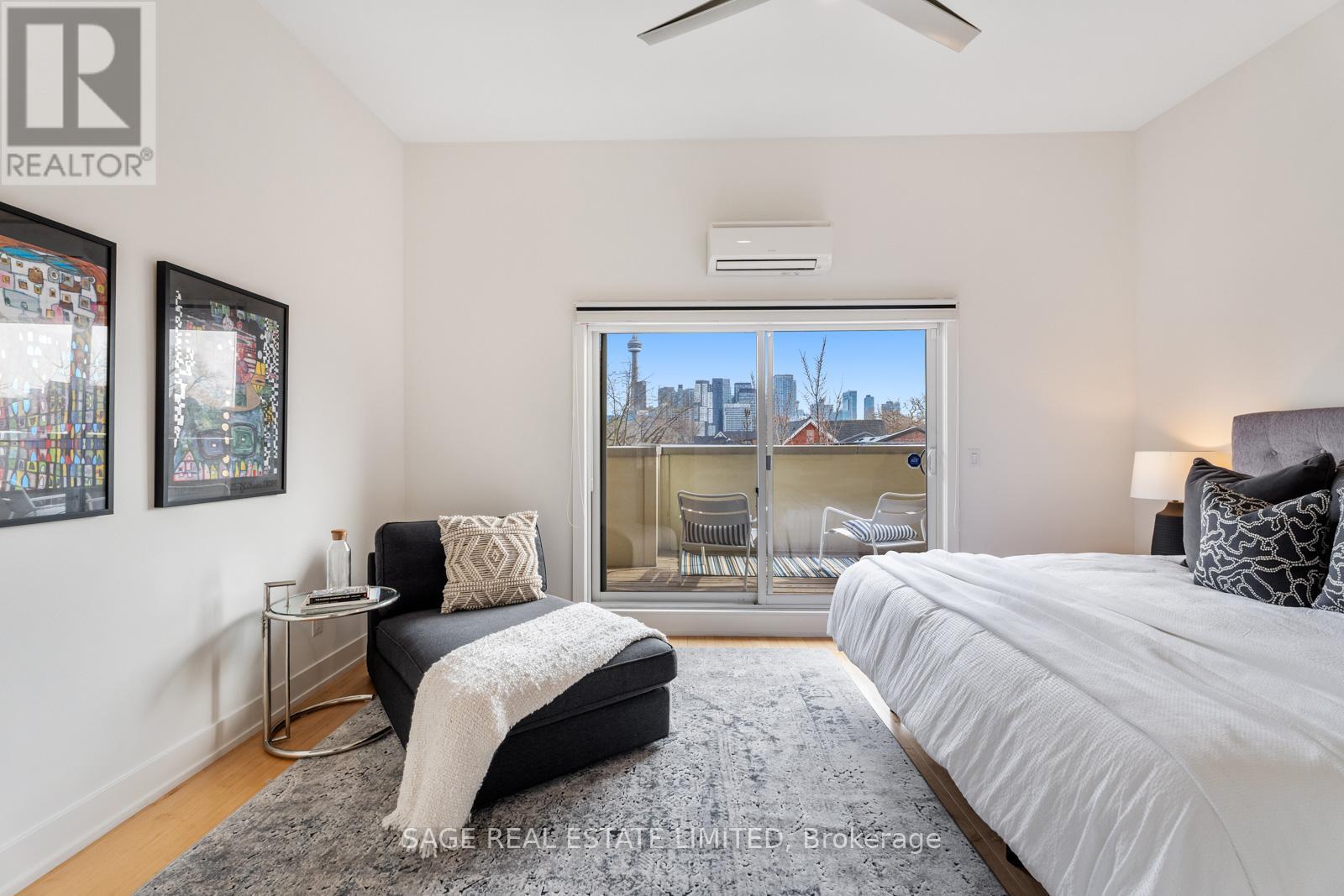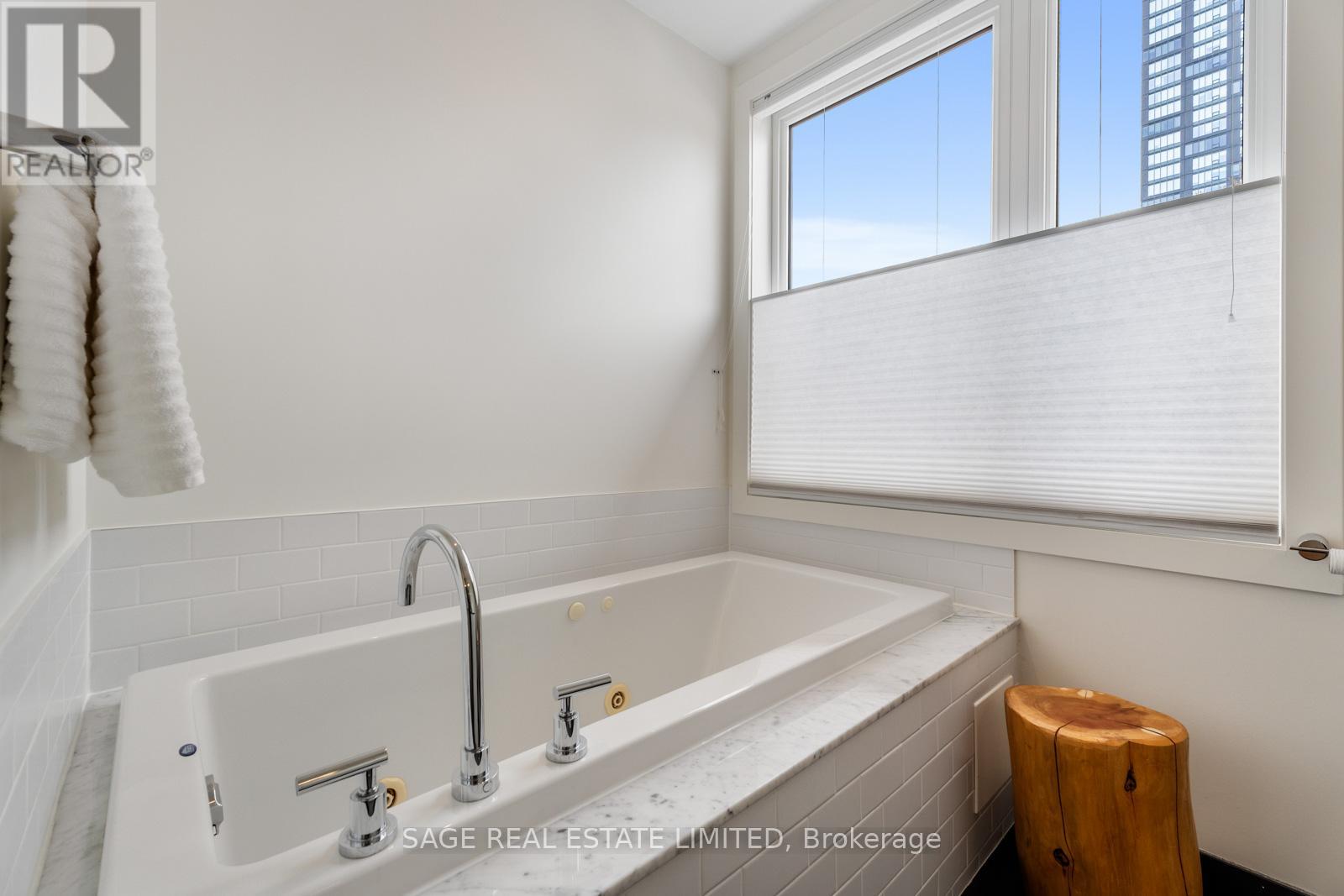10a Cecil Street Toronto (Kensington-Chinatown), Ontario M5T 3B1
$1,699,000Maintenance, Common Area Maintenance, Insurance, Parking
$1,117.36 Monthly
Maintenance, Common Area Maintenance, Insurance, Parking
$1,117.36 MonthlyFantastically Located on a Tranquil Tree-Lined Street Just One Block South of the University of Toronto and 2 Blocks West of Hospital Row. Loft-Inspired, This Baldwin Village Townhome Has Over 2000 ft2 of Light and Bright Living Space. Both North and South Exposures + Soaring Ceilings = an Abundance of Natural Light! There are Two Terrific Private Outdoor Spaces - a Green Garden Accessed from the Living Room, as well as a Large South-Facing Balcony From the Top-Level Primary Suite, With Unobstructed Views of the City Skyline and CN Tower. This Fantastic Townhome has Multiple Private Areas - There are a Myriad of Ways to Use this Space! The Ground Floor is Unique With its Tandem Rooms & Powder Room. Ideal for Those Who Require a Quiet Working Space, or it's Ideal Space for Multi-Generational Living, or Great Guest Accommodation. The Large Living Room Boasts a Wall of Floor-to-Ceiling Windows With Doors Leading Out to the Courtyard Garden - Dreamy Summer Relaxing Space. There's Also a Lovely Gas Fireplace for Those Cool Evenings. The Open Concept Kitchen is Bright With Updated Stainless-Steel Appliances, Quartz Counters and Large Breakfast Bar. Combined With the Roomy Dining Room, There's Space for a Generously Sized Table. On the Second Level Both Bedrooms are Spacious, With Good Closet Space + 2 Baths. The Third Floor Primary Suite Includes an Oversized Bedroom With Room for a King Bed. The Sunny South Exposure Provides Unobstructed Views of the CN Tower & the Toronto Skyline. The Ensuite 5 pc Spa-Bath includes a Separate Shower and Whirlpool Tub. There's an Extra-Large Walk-In Closet and a Walk-Out to the Roof Terrace. It's the Ideal Location for Families and Couples, Close to the Subway and Streetcars. Imagine Being Able to Walk, Within Minutes, to the AGO, OCAD, Baldwin Street Restaurants & Cafes, Kensington Market, Hospitals, the Financial District... (id:55499)
Open House
This property has open houses!
2:00 pm
Ends at:4:00 pm
Property Details
| MLS® Number | C12074291 |
| Property Type | Single Family |
| Community Name | Kensington-Chinatown |
| Amenities Near By | Schools, Public Transit, Place Of Worship, Hospital, Park |
| Community Features | Pet Restrictions |
| Parking Space Total | 1 |
| Structure | Patio(s) |
| View Type | City View |
Building
| Bathroom Total | 4 |
| Bedrooms Above Ground | 3 |
| Bedrooms Below Ground | 1 |
| Bedrooms Total | 4 |
| Amenities | Fireplace(s), Separate Electricity Meters, Separate Heating Controls |
| Appliances | Dryer, Microwave, Stove, Washer, Window Coverings, Refrigerator |
| Basement Development | Finished |
| Basement Type | N/a (finished) |
| Cooling Type | Central Air Conditioning |
| Exterior Finish | Brick, Wood |
| Fireplace Present | Yes |
| Fireplace Total | 1 |
| Flooring Type | Ceramic, Hardwood |
| Half Bath Total | 1 |
| Heating Fuel | Natural Gas |
| Heating Type | Forced Air |
| Stories Total | 3 |
| Size Interior | 1800 - 1999 Sqft |
| Type | Row / Townhouse |
Parking
| Garage |
Land
| Acreage | No |
| Land Amenities | Schools, Public Transit, Place Of Worship, Hospital, Park |
Rooms
| Level | Type | Length | Width | Dimensions |
|---|---|---|---|---|
| Second Level | Dining Room | 3.58 m | 3.15 m | 3.58 m x 3.15 m |
| Second Level | Kitchen | 3.58 m | 3.5 m | 3.58 m x 3.5 m |
| Third Level | Bedroom 2 | 3.61 m | 3.3 m | 3.61 m x 3.3 m |
| Third Level | Bedroom 3 | 3.61 m | 3.3 m | 3.61 m x 3.3 m |
| Lower Level | Bedroom 4 | 4.22 m | 3.3 m | 4.22 m x 3.3 m |
| Upper Level | Primary Bedroom | 4.65 m | 3.66 m | 4.65 m x 3.66 m |
| Ground Level | Foyer | 1.88 m | 1.37 m | 1.88 m x 1.37 m |
| Ground Level | Office | 5.79 m | 3.07 m | 5.79 m x 3.07 m |
| In Between | Living Room | 4.65 m | 3.61 m | 4.65 m x 3.61 m |
Interested?
Contact us for more information




































