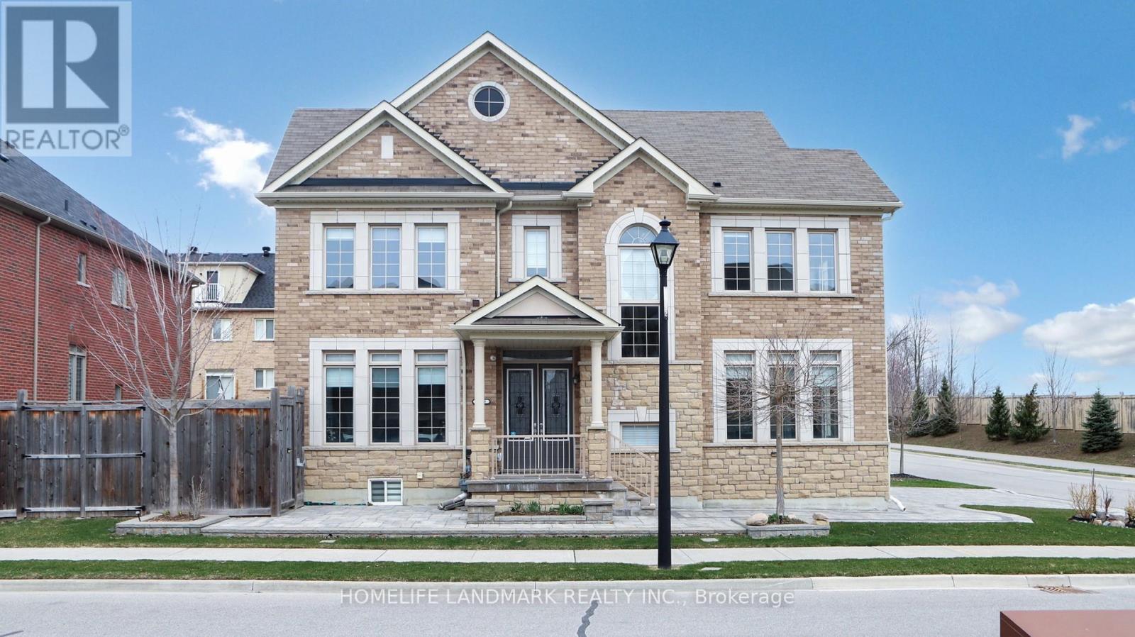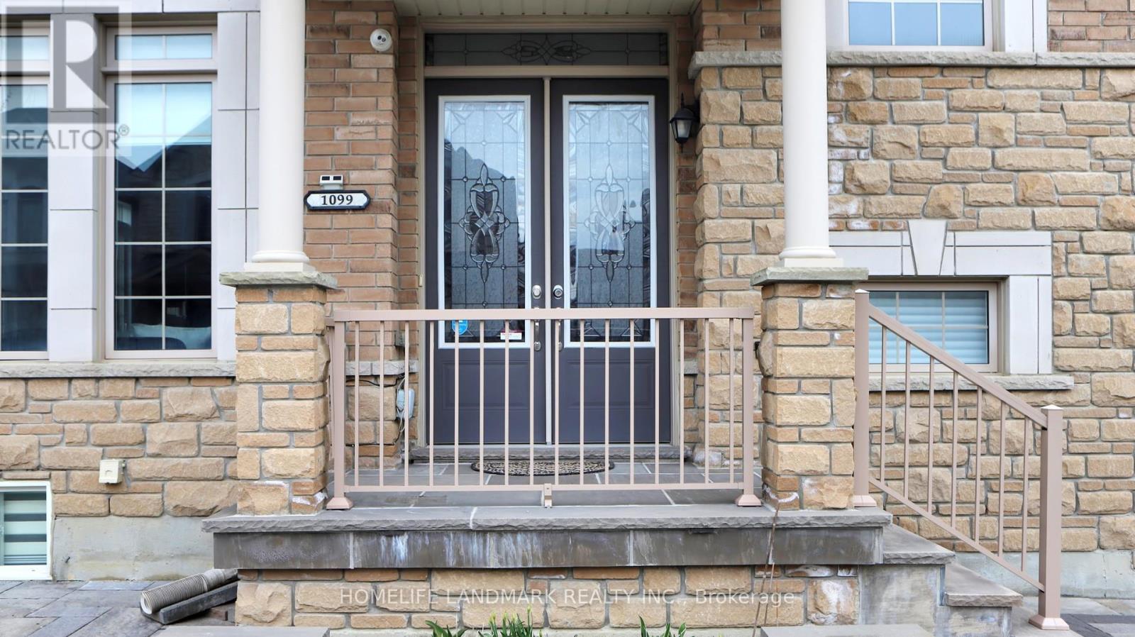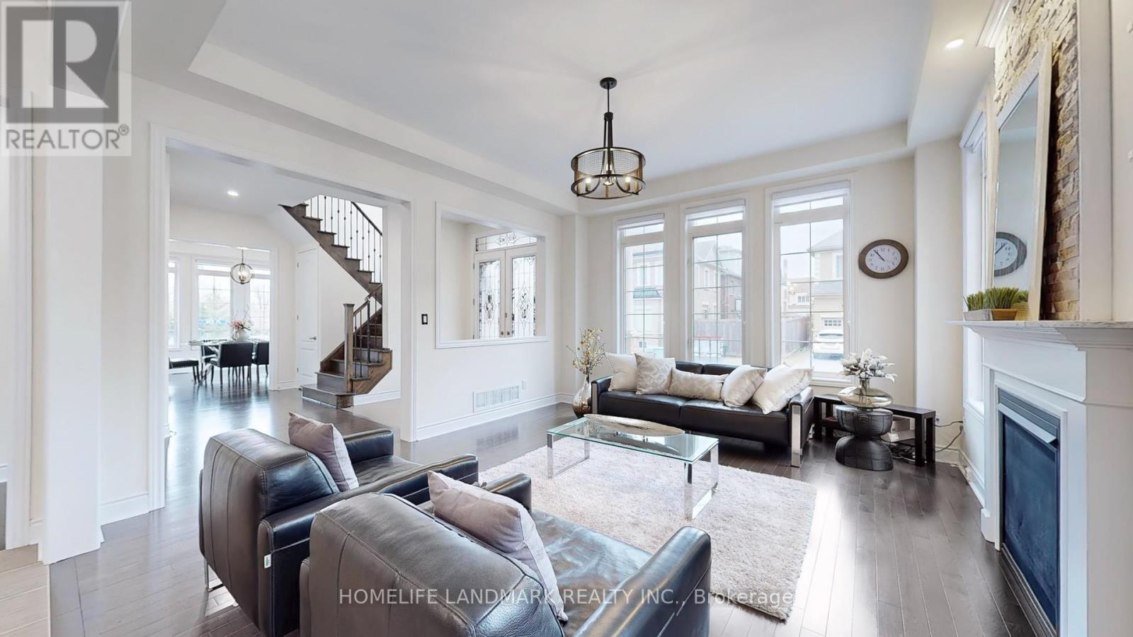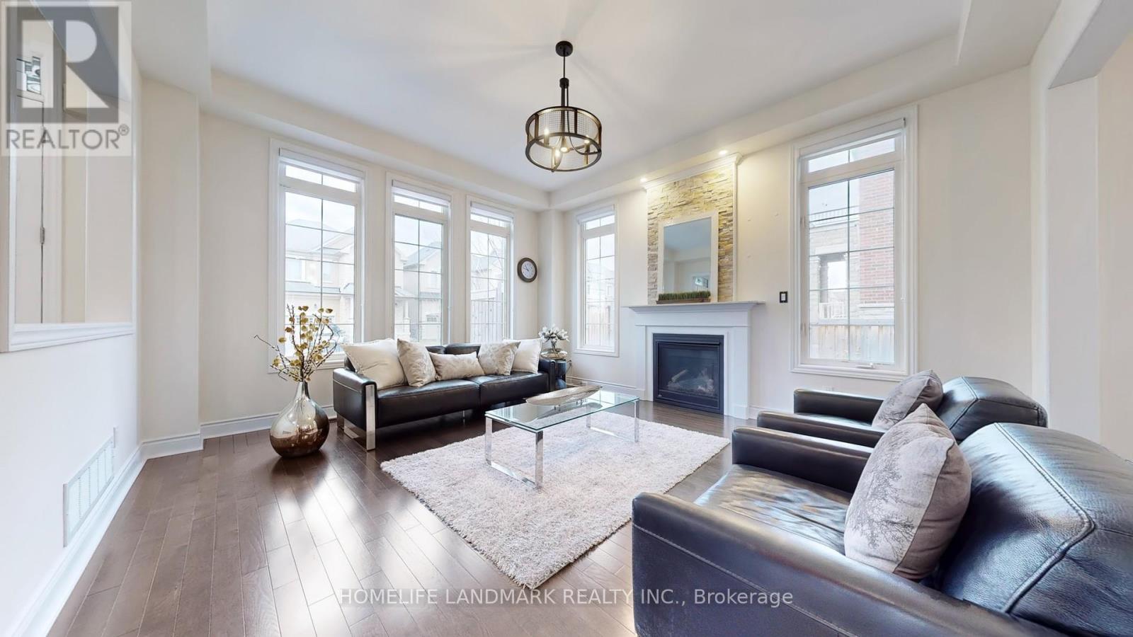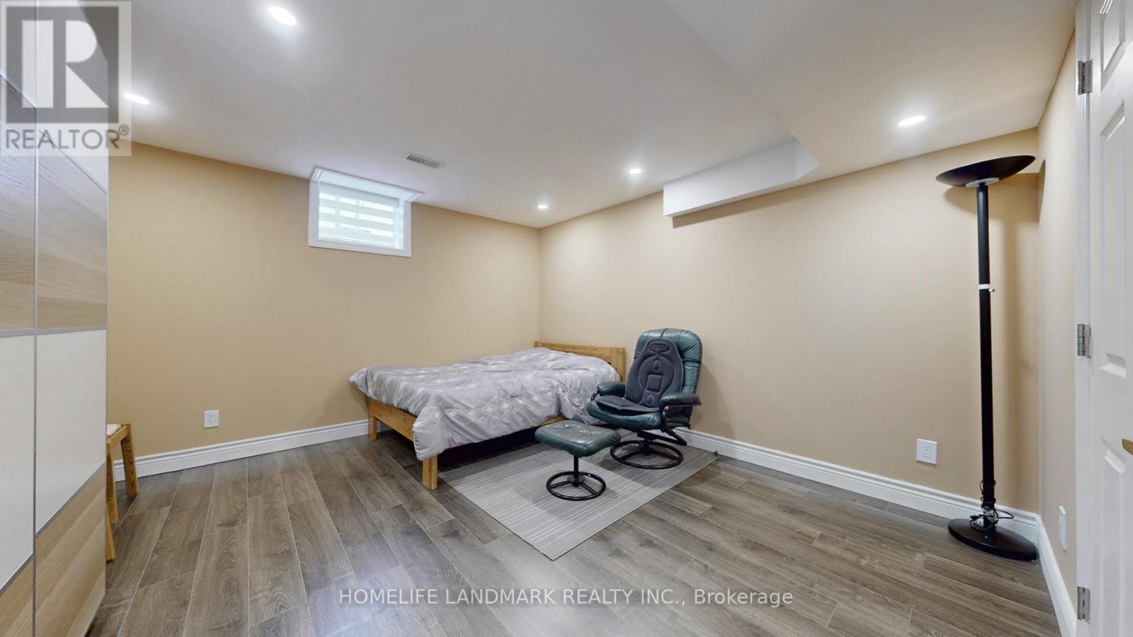5 Bedroom
5 Bathroom
2500 - 3000 sqft
Fireplace
Central Air Conditioning, Air Exchanger
Forced Air
$1,788,000
Welcome to your dream home in the prestigious Stonehaven/Cooper Hills community! This stunning 4-bedroom, 4-bathroom residence offers luxury and comfort across every level. The main floor boasts soaring 10-foot ceilings, gleaming hardwood floors, and a gourmet kitchen featuring elegant quartz countertops, premium stainless steel appliances, stylish pot lights, and a spacious center island, perfect for culinary enthusiasts and entertaining. Upstairs, the second floor features 9-foot ceilings, durable laminate flooring, and a convenient laundry room for effortless living. The fully finished basement is a true highlight, with upgraded, larger windows and an additional bedroom, a full bathroom, and a stylish wet bar, ideal for guests or cozy nights in. Exterior pot lights, front and backyard, are fully interlocked, offering low-maintenance elegance and ample space for outdoor enjoyment, complemented by a state-of-the-art sprinkler system to keep your yard pristine. The property also includes a spacious double-car garage and four additional parking spaces outside, providing abundant parking for family and guests. Don't miss this exceptional property that combines modern sophistication with family-friendly functionality! Located just minutes from Hwy 404, Go Station, parks, shopping and recreation center. (id:55499)
Property Details
|
MLS® Number
|
N12093088 |
|
Property Type
|
Single Family |
|
Community Name
|
Stonehaven-Wyndham |
|
Amenities Near By
|
Public Transit, Park, Schools |
|
Community Features
|
Community Centre |
|
Features
|
Carpet Free |
|
Parking Space Total
|
7 |
Building
|
Bathroom Total
|
5 |
|
Bedrooms Above Ground
|
4 |
|
Bedrooms Below Ground
|
1 |
|
Bedrooms Total
|
5 |
|
Age
|
6 To 15 Years |
|
Amenities
|
Fireplace(s) |
|
Appliances
|
Garage Door Opener Remote(s), Central Vacuum, Water Heater, Dishwasher, Dryer, Hood Fan, Stove, Washer, Refrigerator |
|
Basement Development
|
Finished |
|
Basement Type
|
N/a (finished) |
|
Construction Style Attachment
|
Detached |
|
Cooling Type
|
Central Air Conditioning, Air Exchanger |
|
Exterior Finish
|
Brick |
|
Fire Protection
|
Smoke Detectors |
|
Fireplace Present
|
Yes |
|
Fireplace Total
|
1 |
|
Flooring Type
|
Hardwood, Laminate, Ceramic |
|
Foundation Type
|
Concrete |
|
Half Bath Total
|
1 |
|
Heating Fuel
|
Natural Gas |
|
Heating Type
|
Forced Air |
|
Stories Total
|
2 |
|
Size Interior
|
2500 - 3000 Sqft |
|
Type
|
House |
|
Utility Water
|
Municipal Water |
Parking
Land
|
Acreage
|
No |
|
Land Amenities
|
Public Transit, Park, Schools |
|
Sewer
|
Sanitary Sewer |
|
Size Depth
|
85 Ft ,4 In |
|
Size Frontage
|
48 Ft ,9 In |
|
Size Irregular
|
48.8 X 85.4 Ft |
|
Size Total Text
|
48.8 X 85.4 Ft |
Rooms
| Level |
Type |
Length |
Width |
Dimensions |
|
Second Level |
Primary Bedroom |
16.34 m |
13.68 m |
16.34 m x 13.68 m |
|
Second Level |
Bedroom 2 |
14.5 m |
12.34 m |
14.5 m x 12.34 m |
|
Second Level |
Bedroom 3 |
12.99 m |
10.99 m |
12.99 m x 10.99 m |
|
Second Level |
Bedroom 4 |
12.99 m |
10.99 m |
12.99 m x 10.99 m |
|
Second Level |
Laundry Room |
2.64 m |
2.55 m |
2.64 m x 2.55 m |
|
Basement |
Bedroom |
4.01 m |
3.93 m |
4.01 m x 3.93 m |
|
Main Level |
Living Room |
15.85 m |
14.34 m |
15.85 m x 14.34 m |
|
Main Level |
Family Room |
16.34 m |
14.5 m |
16.34 m x 14.5 m |
|
Main Level |
Kitchen |
8.99 m |
14.5 m |
8.99 m x 14.5 m |
|
Main Level |
Eating Area |
9.51 m |
14.5 m |
9.51 m x 14.5 m |
https://www.realtor.ca/real-estate/28191383/1099-grainger-trail-newmarket-stonehaven-wyndham-stonehaven-wyndham


