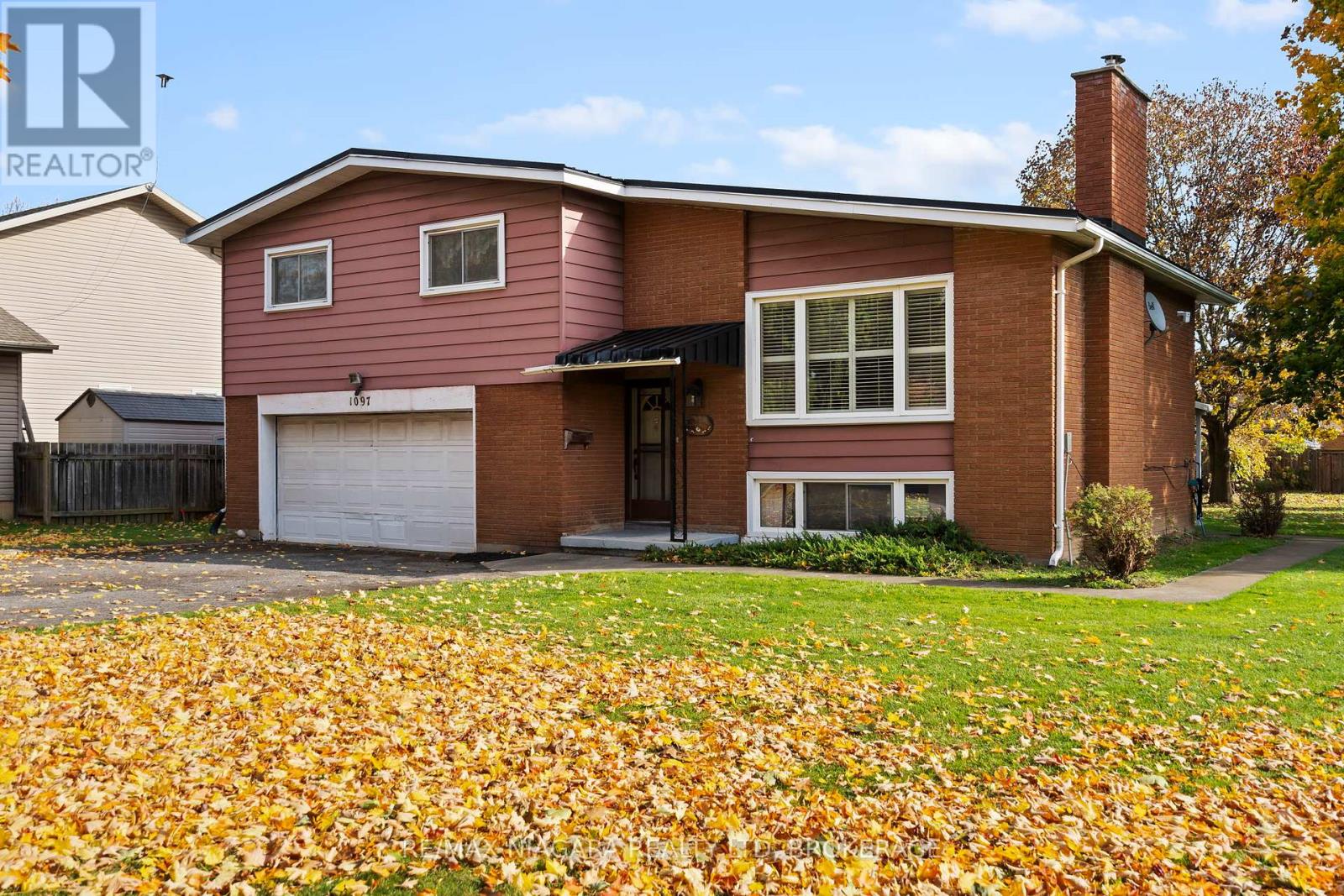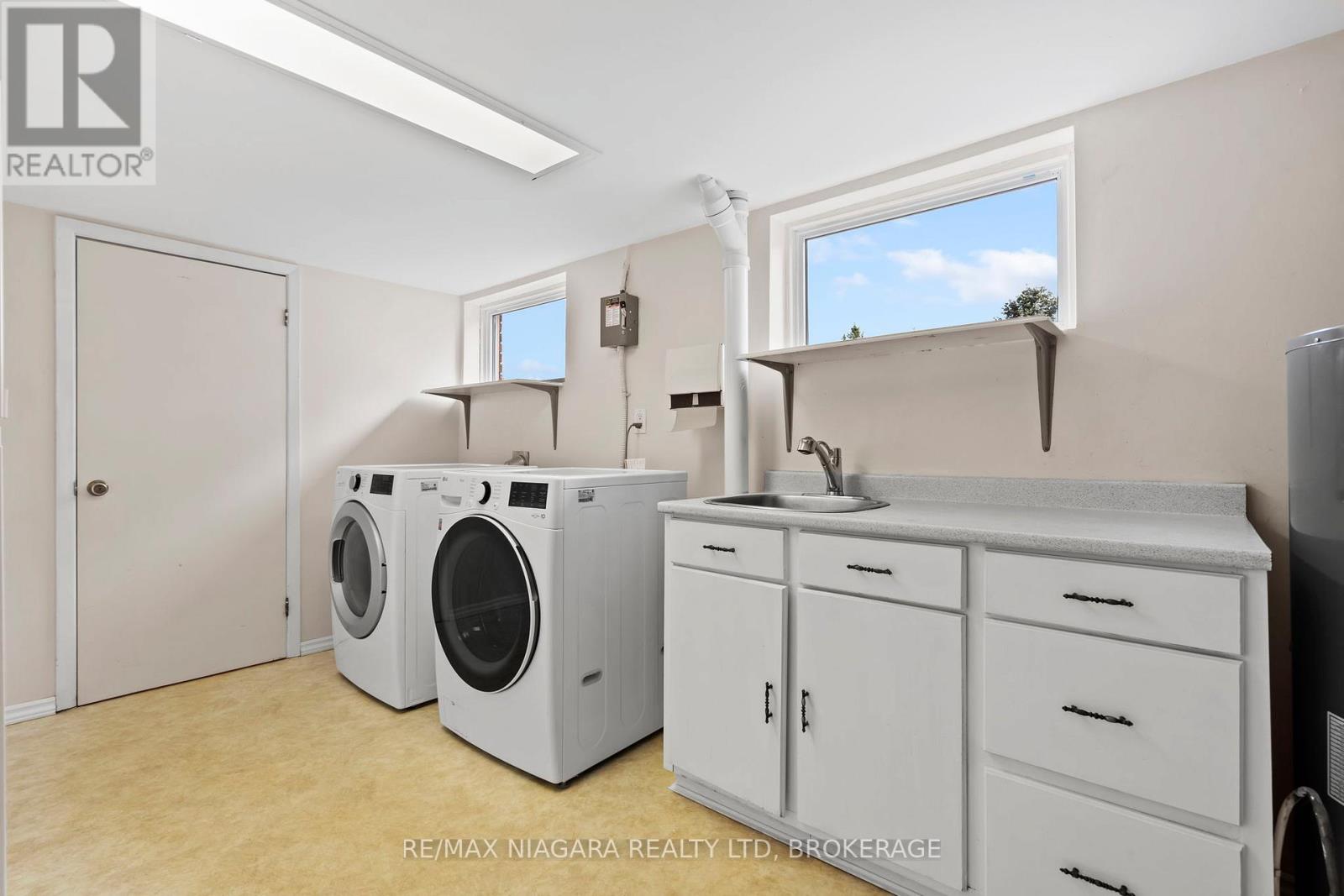3 Bedroom
2 Bathroom
Fireplace
Central Air Conditioning
Forced Air
$799,000
Welcome to 1097 Pelham Streeta 3-bedroom, 2-bathroom property with endless possibilities. Inside, the main floor offers a comfortable family room featuring a cozy gas fireplace, along with a spacious kitchen and dining area, ideal for gathering and entertaining. Upstairs, youll find 3 well-sized bedrooms and an expansive main bathroom. The lower level boasts a second gas fireplace in a versatile rec room space, perfect for relaxation or hosting guests. With an attached double car garage as well as a large shed providing ample storage, this property has all the practical space you need. Best of all, the home sits on an impressive 100 ft x 200 ft lot, offering incredible potential for your outdoor vision. The sprawling lot is a rare find, with mature trees and ample room to explore gardening, or future expansion. Don't miss this opportunity to own a fantastic property with room to grow. Call today to schedule your private showing and envision all the ways you can make this property your own. (id:55499)
Property Details
|
MLS® Number
|
X10744196 |
|
Property Type
|
Single Family |
|
Community Name
|
662 - Fonthill |
|
Parking Space Total
|
8 |
|
Structure
|
Patio(s) |
Building
|
Bathroom Total
|
2 |
|
Bedrooms Above Ground
|
3 |
|
Bedrooms Total
|
3 |
|
Amenities
|
Fireplace(s) |
|
Appliances
|
Dishwasher, Dryer, Microwave, Refrigerator, Stove, Washer, Window Coverings |
|
Basement Development
|
Finished |
|
Basement Type
|
Full (finished) |
|
Construction Style Attachment
|
Detached |
|
Construction Style Split Level
|
Sidesplit |
|
Cooling Type
|
Central Air Conditioning |
|
Exterior Finish
|
Brick, Vinyl Siding |
|
Fireplace Present
|
Yes |
|
Fireplace Total
|
2 |
|
Foundation Type
|
Block |
|
Half Bath Total
|
1 |
|
Heating Fuel
|
Natural Gas |
|
Heating Type
|
Forced Air |
|
Type
|
House |
|
Utility Water
|
Municipal Water |
Parking
Land
|
Acreage
|
No |
|
Sewer
|
Sanitary Sewer |
|
Size Depth
|
200 Ft |
|
Size Frontage
|
101 Ft ,3 In |
|
Size Irregular
|
101.25 X 200 Ft |
|
Size Total Text
|
101.25 X 200 Ft |
Rooms
| Level |
Type |
Length |
Width |
Dimensions |
|
Second Level |
Bathroom |
2.68 m |
4.05 m |
2.68 m x 4.05 m |
|
Second Level |
Bedroom |
3.41 m |
4.05 m |
3.41 m x 4.05 m |
|
Second Level |
Bedroom 2 |
3.38 m |
3.23 m |
3.38 m x 3.23 m |
|
Second Level |
Bedroom 3 |
3.38 m |
3.23 m |
3.38 m x 3.23 m |
|
Lower Level |
Living Room |
5.39 m |
6.74 m |
5.39 m x 6.74 m |
|
Main Level |
Family Room |
5.9 m |
3.6 m |
5.9 m x 3.6 m |
|
Main Level |
Kitchen |
2.77 m |
3.29 m |
2.77 m x 3.29 m |
|
Main Level |
Dining Room |
2.83 m |
3.29 m |
2.83 m x 3.29 m |
|
Ground Level |
Laundry Room |
5.79 m |
2.47 m |
5.79 m x 2.47 m |
|
Ground Level |
Bathroom |
1.19 m |
2.47 m |
1.19 m x 2.47 m |
https://www.realtor.ca/real-estate/27679656/1097-pelham-road-pelham-662-fonthill-662-fonthill




























