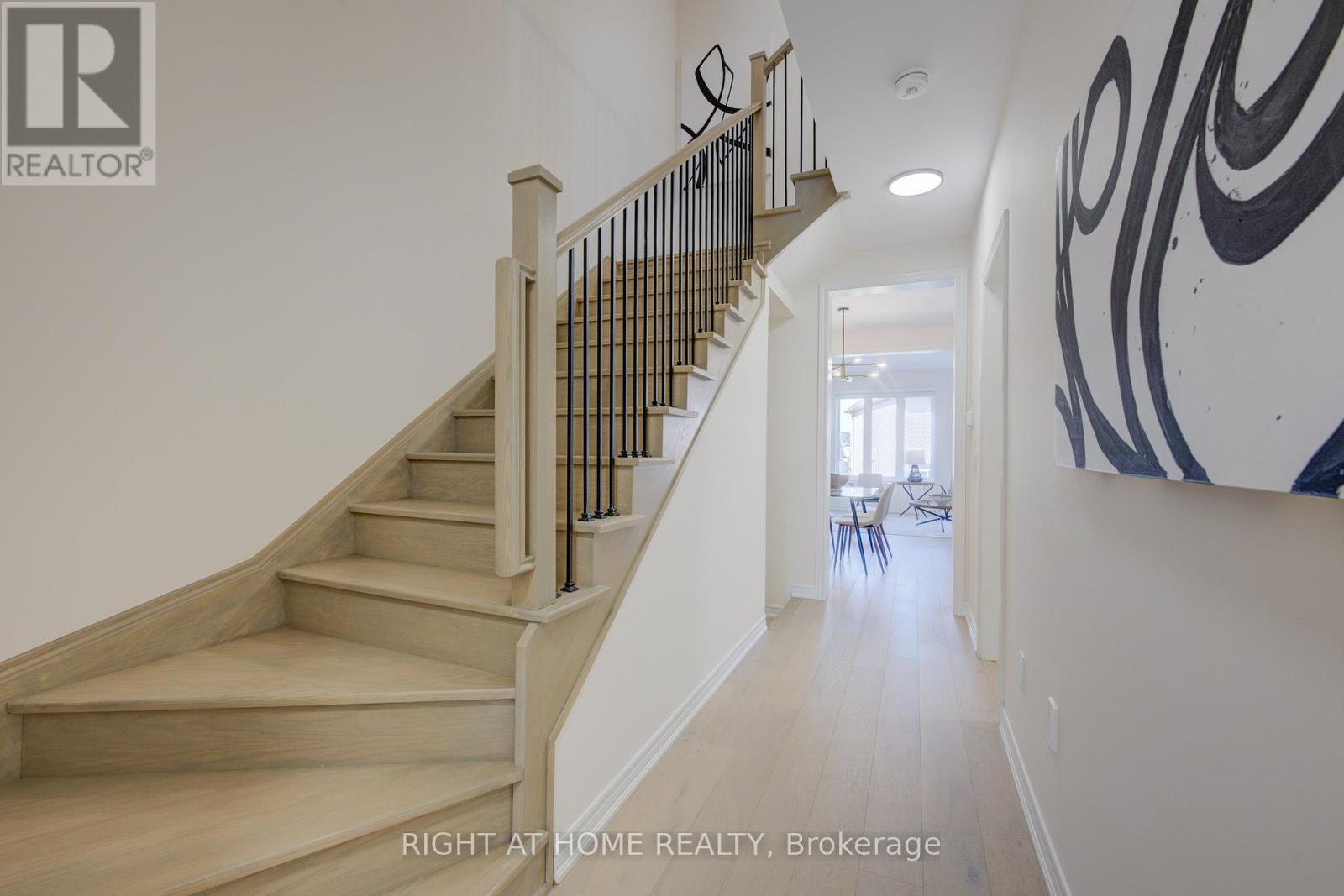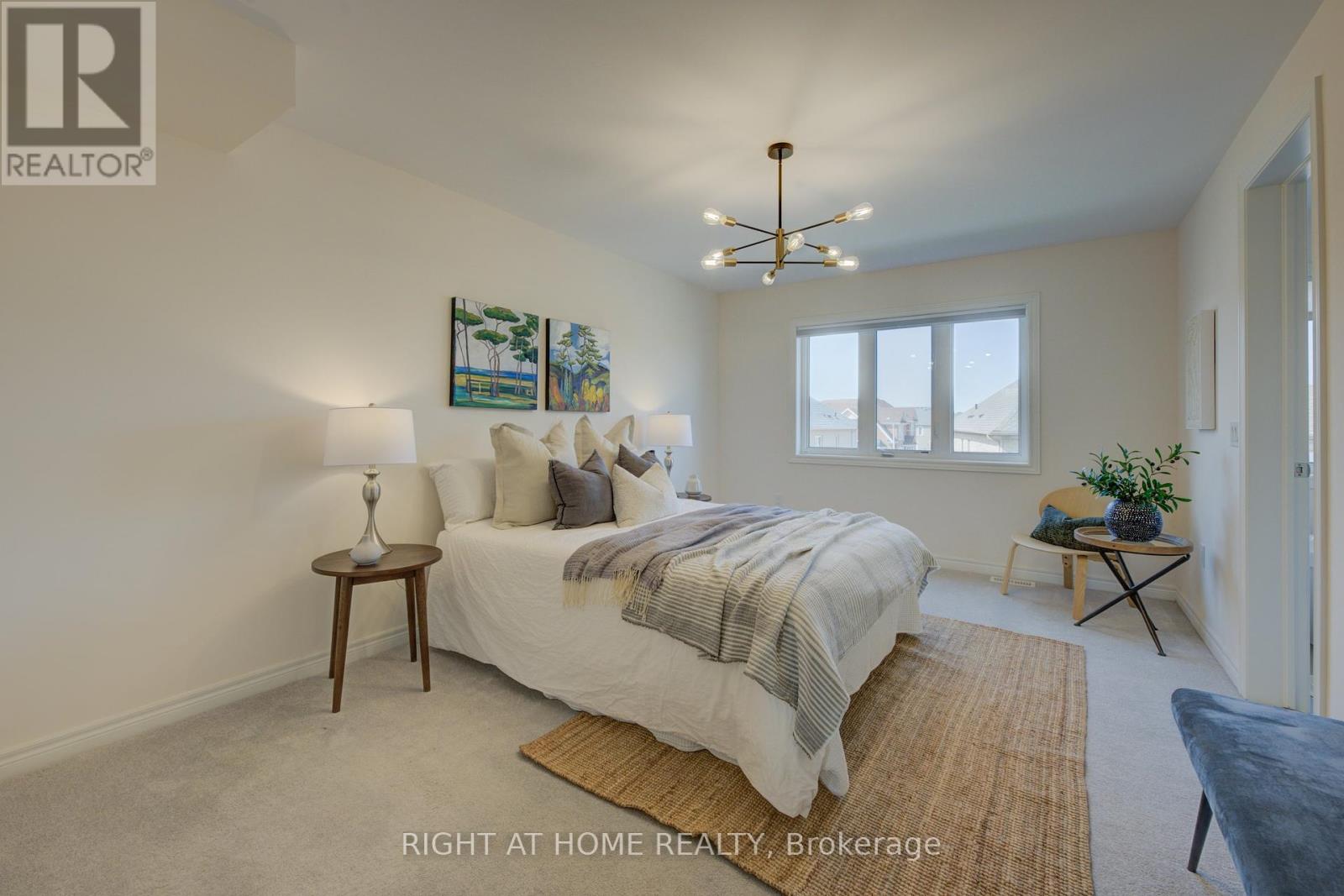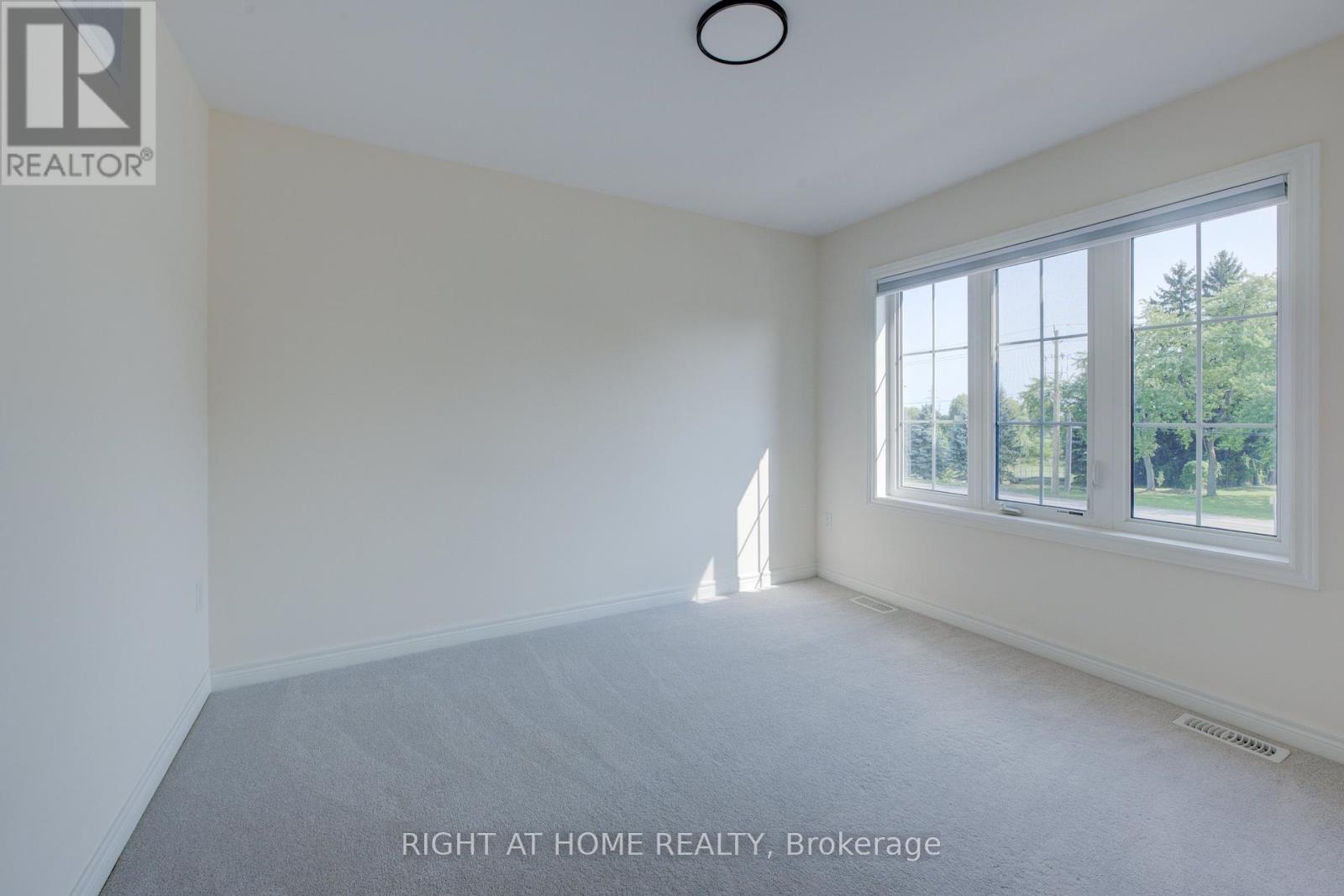1097 Garner Road E Hamilton (Ancaster), Ontario L9G 3K9
$899,000Maintenance, Parcel of Tied Land
$113.19 Monthly
Maintenance, Parcel of Tied Land
$113.19 MonthlyStunning 4 Bedroom, 4 Bathroom Townhome with Walkout Basement in a Highly Desirable Hamilton Neighborhood! This beautifully upgraded home boasts quartz countertops and stainless steel appliances in the kitchen, along with modern hardwood flooring throughout the main living areas and hallways. The laundry room features upgraded upper cabinets for added storage. A private third-floor bedroom includes an ensuite bath and a walkout balcony. The unfinished walkout basement offers endless potential with a bathroom rough-in. Situated in a peaceful community, close to schools, parks, and just minutes from Highway 403. Experience the charm of the area with easy access to nearby scenic waterfalls and trails. Dont miss this incredible opportunity! Upgraded kitchen, light fixtures, and more! (id:55499)
Property Details
| MLS® Number | X9345036 |
| Property Type | Single Family |
| Community Name | Ancaster |
| Parking Space Total | 2 |
Building
| Bathroom Total | 4 |
| Bedrooms Above Ground | 4 |
| Bedrooms Total | 4 |
| Appliances | Window Coverings |
| Basement Development | Unfinished |
| Basement Type | N/a (unfinished) |
| Construction Style Attachment | Attached |
| Cooling Type | Central Air Conditioning |
| Exterior Finish | Brick, Vinyl Siding |
| Flooring Type | Hardwood, Tile, Carpeted |
| Foundation Type | Concrete |
| Half Bath Total | 1 |
| Heating Fuel | Natural Gas |
| Heating Type | Forced Air |
| Stories Total | 3 |
| Type | Row / Townhouse |
| Utility Water | Municipal Water |
Parking
| Attached Garage |
Land
| Acreage | No |
| Sewer | Sanitary Sewer |
| Size Depth | 104 Ft ,6 In |
| Size Frontage | 24 Ft |
| Size Irregular | 24 X 104.53 Ft |
| Size Total Text | 24 X 104.53 Ft |
Rooms
| Level | Type | Length | Width | Dimensions |
|---|---|---|---|---|
| Second Level | Primary Bedroom | 3.81 m | 4.72 m | 3.81 m x 4.72 m |
| Second Level | Bedroom 2 | 3.1 m | 4.09 m | 3.1 m x 4.09 m |
| Second Level | Bedroom 3 | 2.44 m | 2.13 m | 2.44 m x 2.13 m |
| Second Level | Laundry Room | 1.52 m | 1.52 m | 1.52 m x 1.52 m |
| Third Level | Bedroom 4 | 4.11 m | 4.06 m | 4.11 m x 4.06 m |
| Main Level | Living Room | 5.69 m | 3.35 m | 5.69 m x 3.35 m |
| Main Level | Eating Area | 2.95 m | 3 m | 2.95 m x 3 m |
| Main Level | Kitchen | 2.74 m | 3 m | 2.74 m x 3 m |
https://www.realtor.ca/real-estate/27403488/1097-garner-road-e-hamilton-ancaster-ancaster
Interested?
Contact us for more information

































