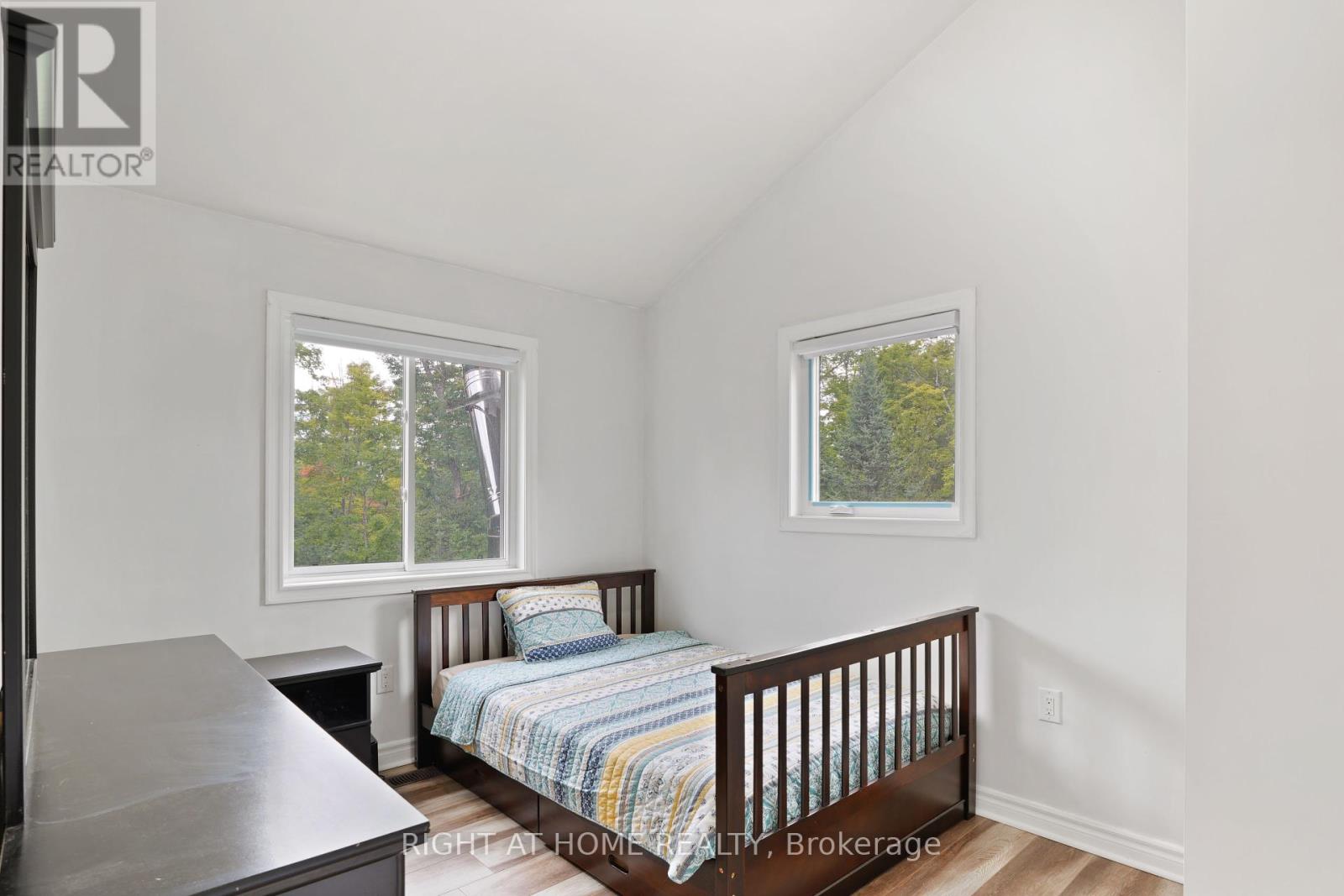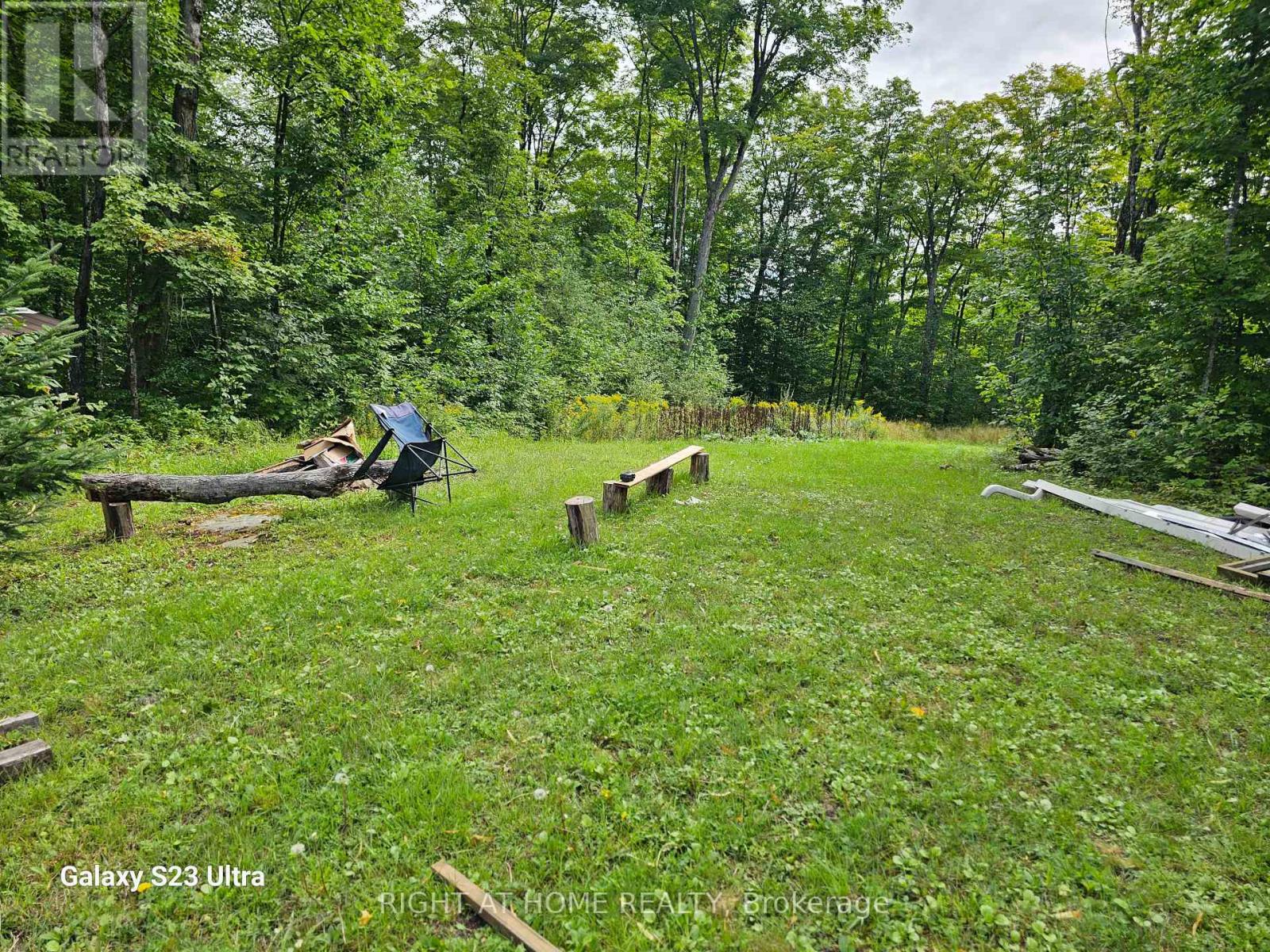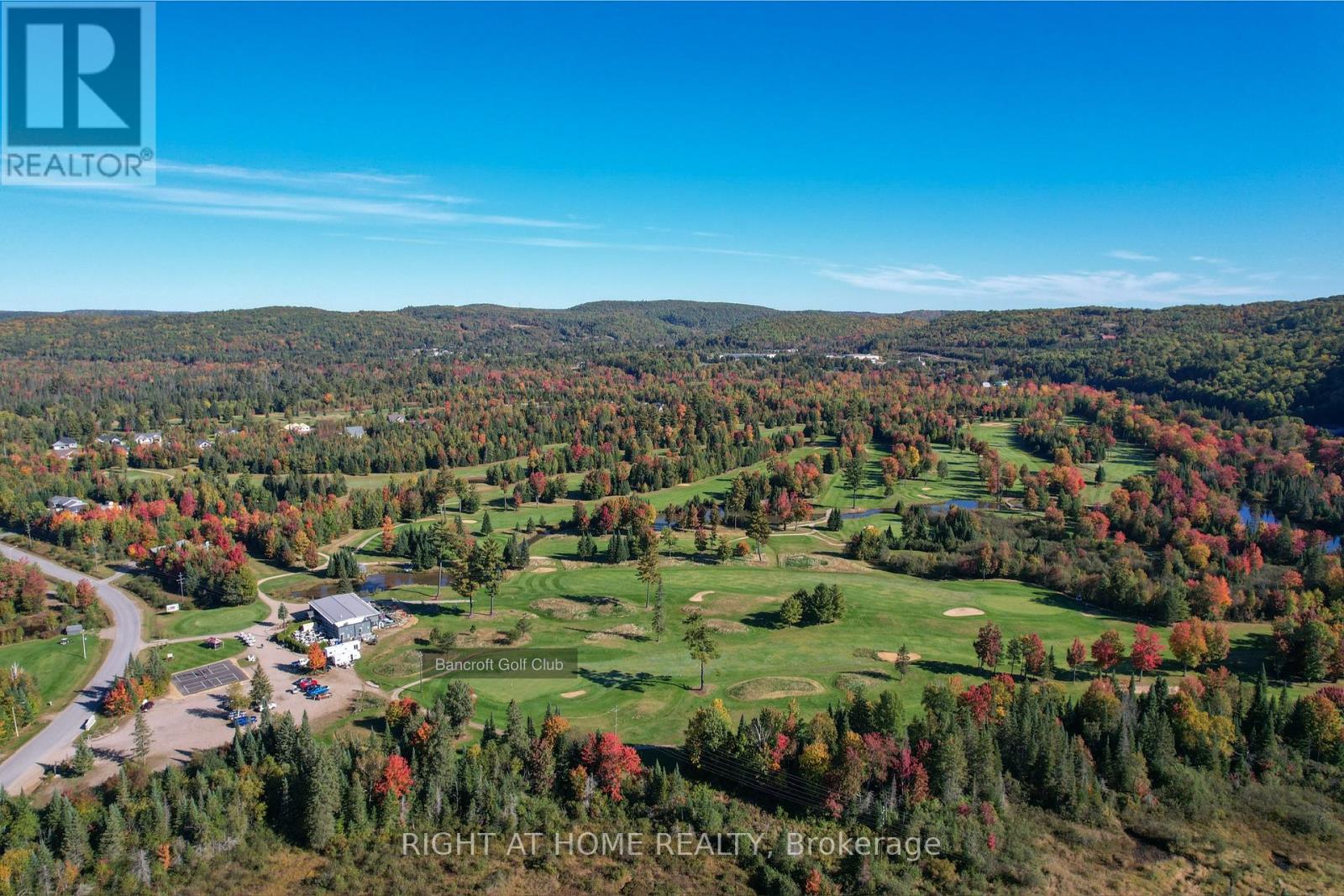5 Bedroom
3 Bathroom
Central Air Conditioning
Forced Air
Acreage
$1,100,000
Experience the epitome of luxury with this Stunning Muskoka-style home, completed in 2023. Nestled on 17.34 acres of picturesque wooded land, this 4+1 bedroom, two-storey residence offers serene, YEAR-ROUND OFF-GRID LIVING!! Enjoy soaring vaulted ceilings with a window wall giving lots of natural sunlight, and a master bedroom retreat complete with walk-in closet. The open-concept floor plan is perfect for both entertaining and intimate family moments. Beautiful professionally finished Kitchen with all the modern conveniences that walks out to a spacious back deck. Finished Walk-out basement, complete with a wood stove, cozy in-law suite and second kitchen rough-in. Step outside onto one of the two decks and take in the breathtaking views. Explore endless trails right from your doorstep, surrounded by acres of Crown Land with direct access to public trails. A paradise for nature lovers and hunters alike. Every detail of this exceptional home reflects unparalleled craftsmanship and attention to detail. No expense was spared during construction: ICF Foundation Walls, Spray Foam Insulation, Air Exchanger Forced Air Furnace (Propane), Hot Water Heater (Propane), and over 100K spent on a 40,000 Kilowatt Solar Panel System. In addition, to a 22,000 KW generator + 22,000KW Auxiliary generator, 100 Gallon Propane Tank & more. Septic emptied & cleaned 2022. A MUST SEE! **** EXTRAS **** Solar Panel System, 2 Generators, Security System, New Wood Burning Stove (valued at $10K), Shed Rainsoft system, all electric light fixtures, Stainless Steel Fridge, SS Stove, Microwave & B/I Dishwasher, Washer and Dryer (id:55499)
Property Details
|
MLS® Number
|
X9264936 |
|
Property Type
|
Single Family |
|
Parking Space Total
|
10 |
Building
|
Bathroom Total
|
3 |
|
Bedrooms Above Ground
|
4 |
|
Bedrooms Below Ground
|
1 |
|
Bedrooms Total
|
5 |
|
Appliances
|
Water Heater, Water Purifier, Water Softener |
|
Basement Development
|
Finished |
|
Basement Features
|
Walk Out |
|
Basement Type
|
N/a (finished) |
|
Construction Style Attachment
|
Detached |
|
Cooling Type
|
Central Air Conditioning |
|
Exterior Finish
|
Aluminum Siding |
|
Fire Protection
|
Security System |
|
Flooring Type
|
Ceramic, Laminate |
|
Foundation Type
|
Block |
|
Heating Fuel
|
Propane |
|
Heating Type
|
Forced Air |
|
Stories Total
|
2 |
|
Type
|
House |
Land
|
Acreage
|
Yes |
|
Sewer
|
Septic System |
|
Size Total Text
|
10 - 24.99 Acres |
|
Zoning Description
|
Ru |
Rooms
| Level |
Type |
Length |
Width |
Dimensions |
|
Second Level |
Bedroom 3 |
3.6 m |
3.3 m |
3.6 m x 3.3 m |
|
Second Level |
Bedroom 4 |
3.7 m |
2.7 m |
3.7 m x 2.7 m |
|
Second Level |
Bathroom |
1.7 m |
1.5 m |
1.7 m x 1.5 m |
|
Basement |
Bathroom |
4.2 m |
1.9 m |
4.2 m x 1.9 m |
|
Basement |
Bedroom 5 |
3.2 m |
3.1 m |
3.2 m x 3.1 m |
|
Basement |
Recreational, Games Room |
6.8 m |
5.9 m |
6.8 m x 5.9 m |
|
Main Level |
Living Room |
7.5 m |
5.2 m |
7.5 m x 5.2 m |
|
Main Level |
Kitchen |
3.1 m |
2.6 m |
3.1 m x 2.6 m |
|
Main Level |
Dining Room |
3 m |
3.5 m |
3 m x 3.5 m |
|
Main Level |
Bedroom |
3.6 m |
6.6 m |
3.6 m x 6.6 m |
|
Main Level |
Bedroom 2 |
3.6 m |
2.7 m |
3.6 m x 2.7 m |
|
Main Level |
Bathroom |
3 m |
1.7 m |
3 m x 1.7 m |
https://www.realtor.ca/real-estate/27319323/1097-cheddar-road-highlands-east


































