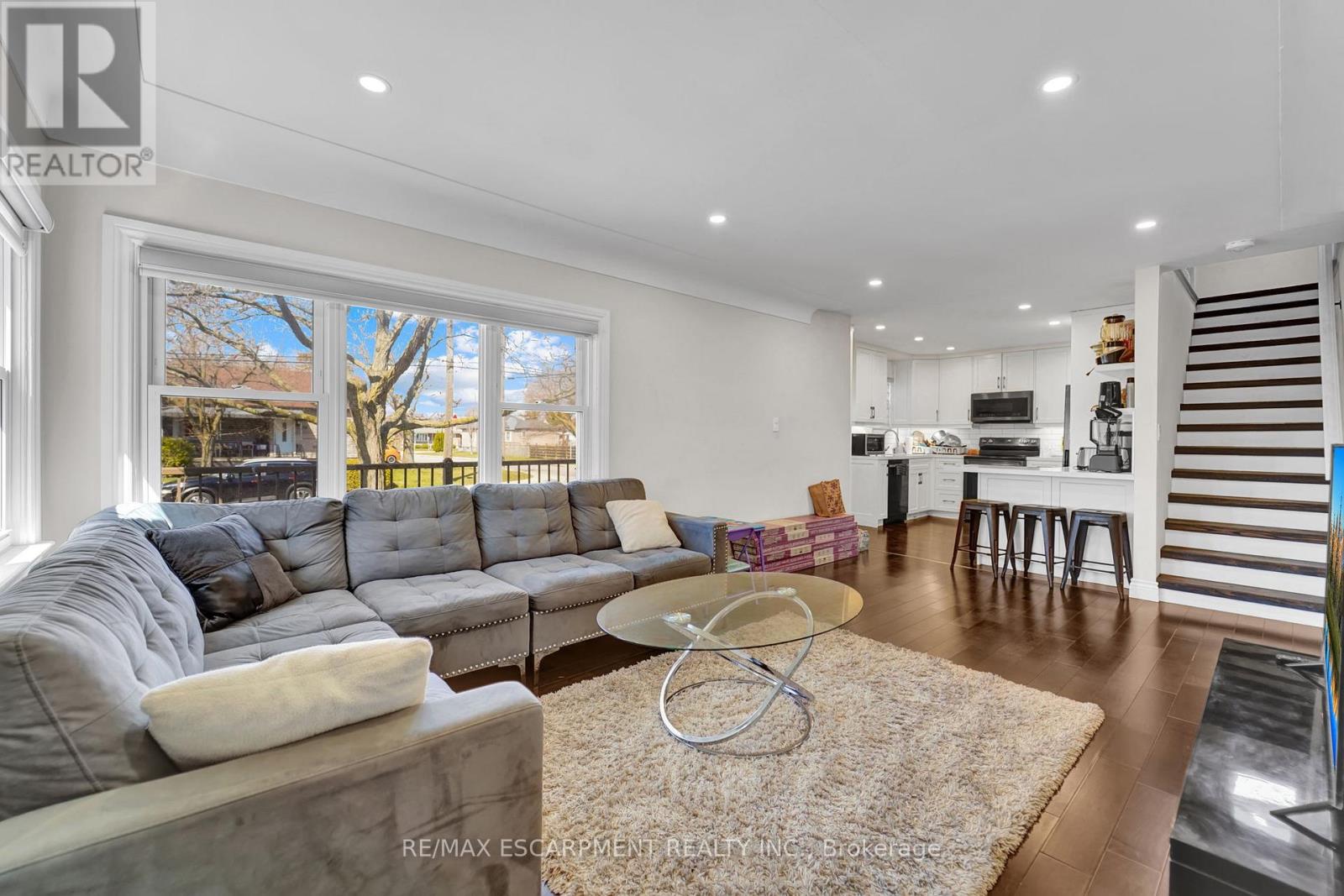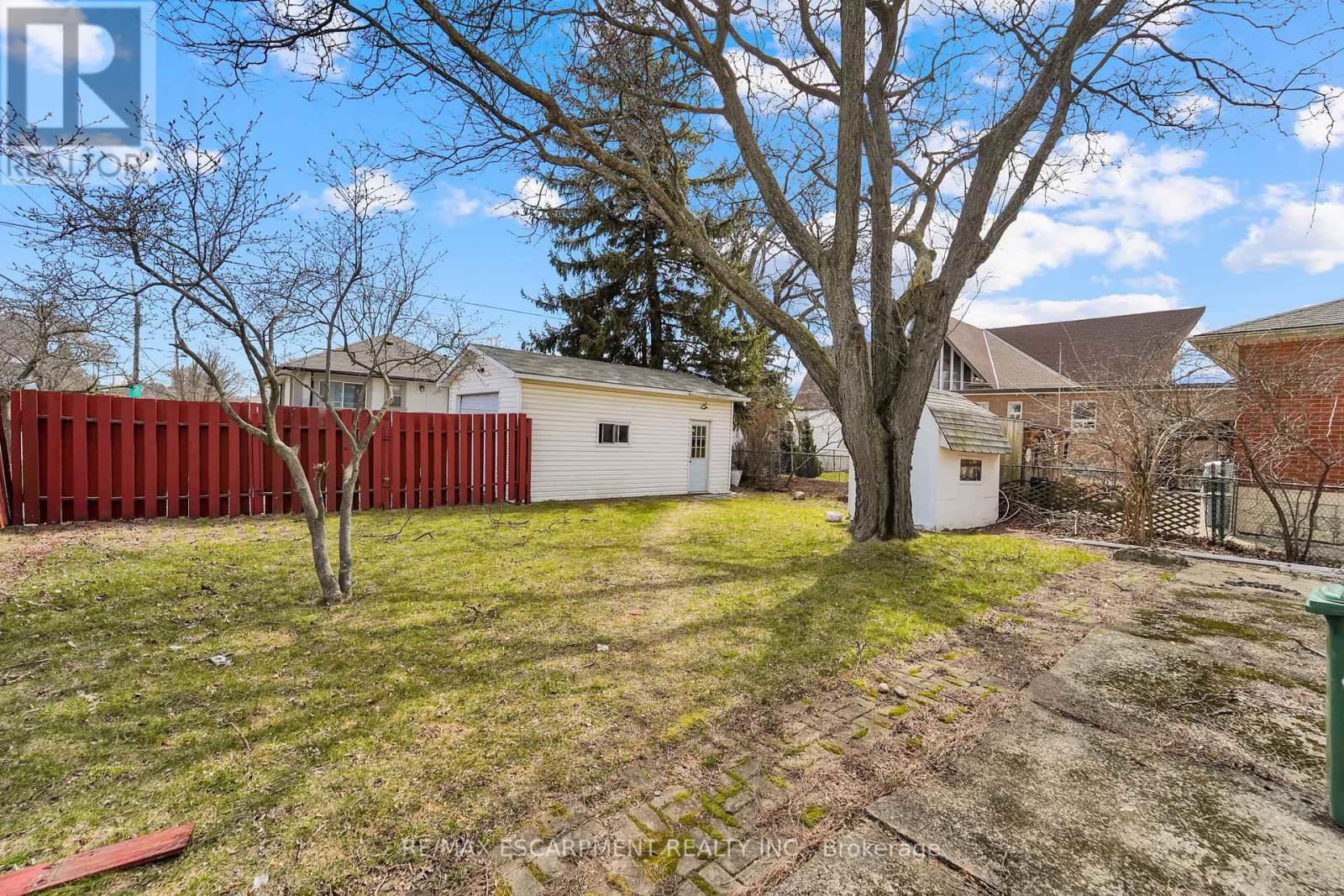109 Terrace Drive Hamilton (Balfour), Ontario L9A 2Y8
4 Bedroom
2 Bathroom
1100 - 1500 sqft
Central Air Conditioning
Forced Air
$599,900
Bright, updated bungalow in the desirable Balfour neighbourhoodideal for first-time buyers, downsizers, or investors. Features include a modern kitchen, renovated bathrooms, and finished basement unit. Separate side entrance offers in-law or rental potential. The detached garage provides space for hobbies or storage. Private, fully fenced yard (fence to be repaired by seller) and parking for three. Walking distance to Mohawk College, schools, parks, shopping, transit, and quick highway access. (id:55499)
Property Details
| MLS® Number | X12071569 |
| Property Type | Single Family |
| Community Name | Balfour |
| Features | Carpet Free |
| Parking Space Total | 3 |
Building
| Bathroom Total | 2 |
| Bedrooms Above Ground | 3 |
| Bedrooms Below Ground | 1 |
| Bedrooms Total | 4 |
| Basement Development | Finished |
| Basement Features | Walk-up |
| Basement Type | N/a (finished) |
| Construction Style Attachment | Detached |
| Cooling Type | Central Air Conditioning |
| Exterior Finish | Aluminum Siding |
| Foundation Type | Block |
| Heating Fuel | Natural Gas |
| Heating Type | Forced Air |
| Stories Total | 2 |
| Size Interior | 1100 - 1500 Sqft |
| Type | House |
| Utility Water | Municipal Water |
Parking
| Detached Garage | |
| Garage |
Land
| Acreage | No |
| Sewer | Sanitary Sewer |
| Size Depth | 103 Ft |
| Size Frontage | 47 Ft |
| Size Irregular | 47 X 103 Ft |
| Size Total Text | 47 X 103 Ft |
Rooms
| Level | Type | Length | Width | Dimensions |
|---|---|---|---|---|
| Second Level | Bedroom | 4.42 m | 3.38 m | 4.42 m x 3.38 m |
| Lower Level | Bedroom | 3.43 m | 3.1 m | 3.43 m x 3.1 m |
| Lower Level | Family Room | 5.16 m | 3.07 m | 5.16 m x 3.07 m |
| Lower Level | Utility Room | 3.17 m | 4.29 m | 3.17 m x 4.29 m |
| Lower Level | Bathroom | Measurements not available | ||
| Main Level | Kitchen | 3.63 m | 3.38 m | 3.63 m x 3.38 m |
| Main Level | Living Room | 5.89 m | 3.38 m | 5.89 m x 3.38 m |
| Main Level | Bedroom | 4.29 m | 3.56 m | 4.29 m x 3.56 m |
| Main Level | Bedroom | 3.53 m | 3.53 m | 3.53 m x 3.53 m |
| Main Level | Bathroom | Measurements not available |
https://www.realtor.ca/real-estate/28142405/109-terrace-drive-hamilton-balfour-balfour
Interested?
Contact us for more information

















