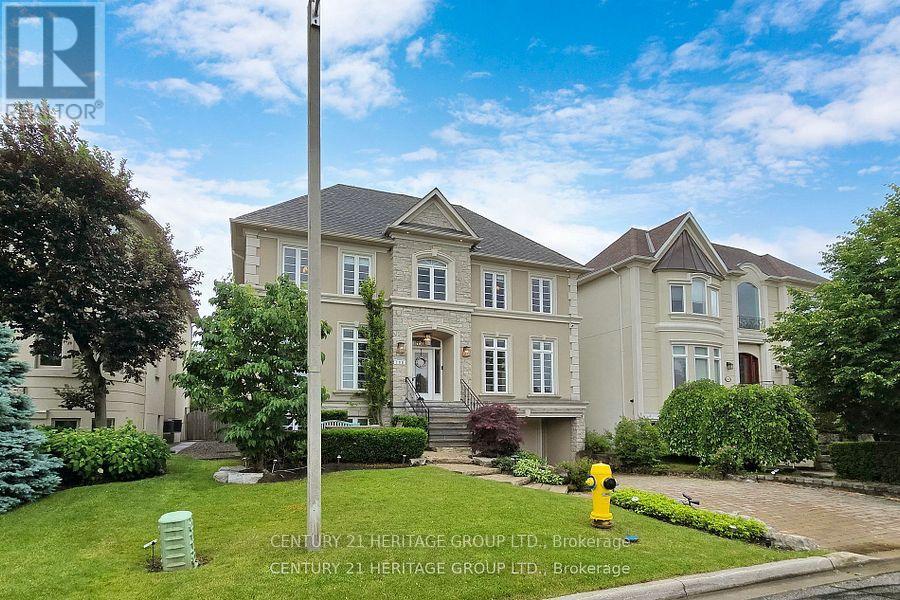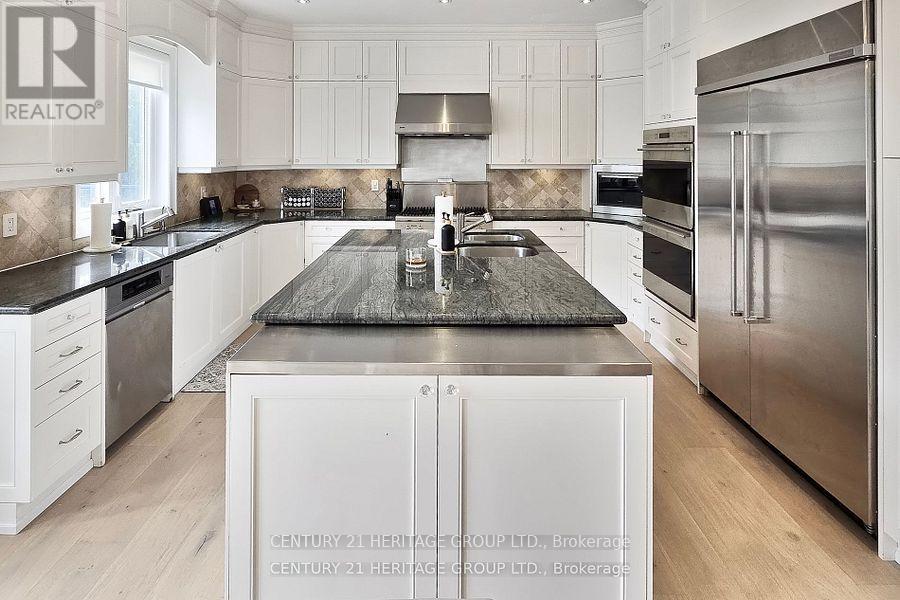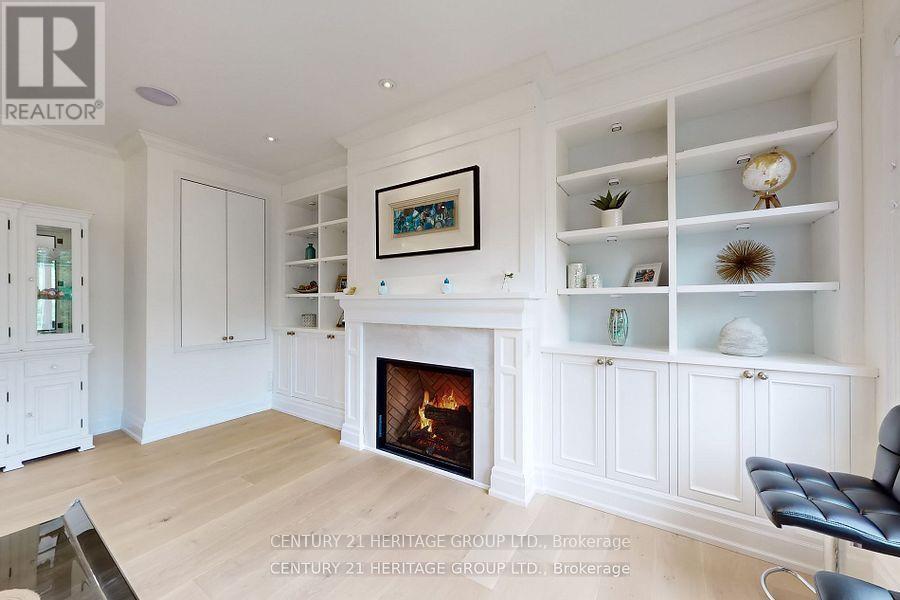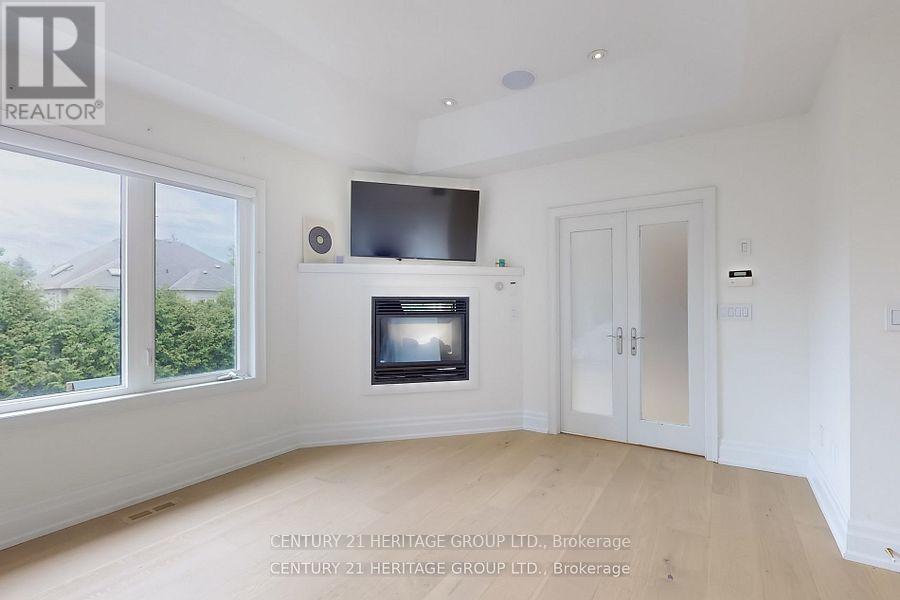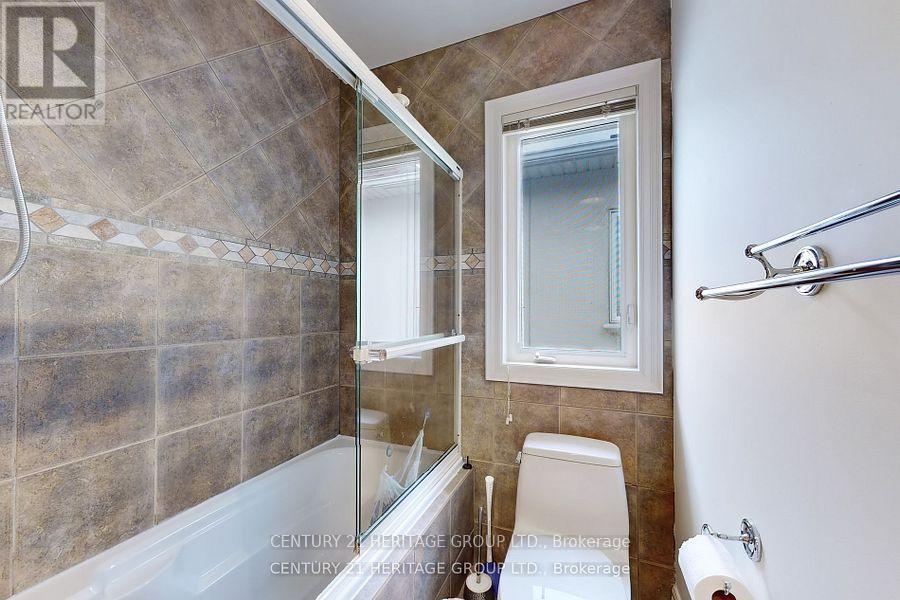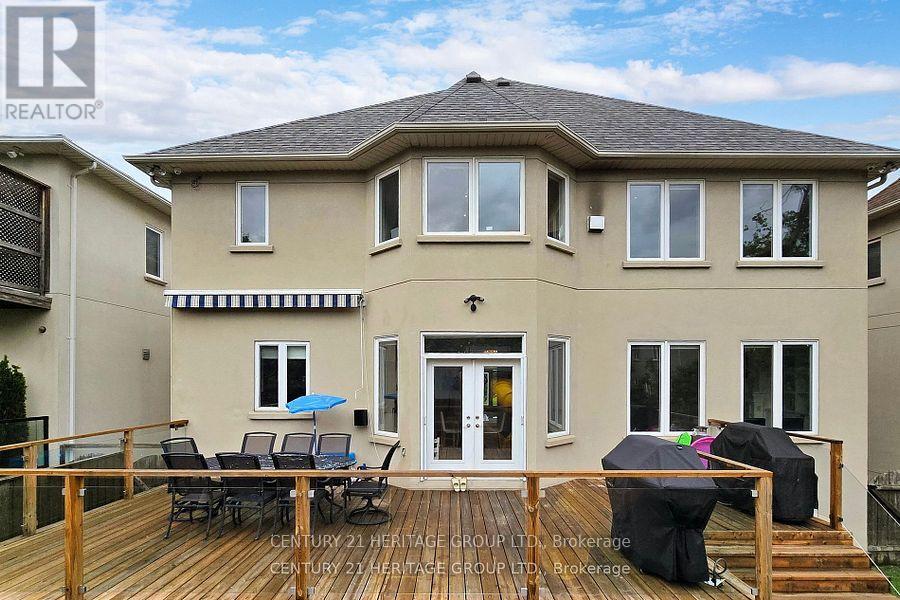8 Bedroom
5 Bathroom
Fireplace
Central Air Conditioning
Forced Air
Lawn Sprinkler, Landscaped
$3,049,000
Gorgeous Renovated Custom Built Home Nestled In A Prestigious Community* Quiet Cul De Sac Court Location Across From Park* Approx 3988Sqft* 5 Bedrooms* 5 Washrooms* Tons Of Natural Light* Large Principle Rooms* Hardwood Floors* Pot Lights* Main Floor office* Master Bedroom Retreat W/ Two Sided Gas Fireplace & 7Pc Ensuite* 2nd Floor Laundry Room* Professionally Finished Basement With Walk-Out* Entrance From * Heated Driveway*Sprinkler system, Shows Extremely Well!. virtual tour is available **** EXTRAS **** Fridge, Gas Cooktop, B/I Ovens, Thermador Prof Range Hood, Microwave, 2 B/I Dw, Washer, Dryer, Elfs, , , Cac, Cvac&Equip, Alarm Sys, Gdo & Remote (id:55499)
Property Details
|
MLS® Number
|
N9270802 |
|
Property Type
|
Single Family |
|
Community Name
|
Crestwood-Springfarm-Yorkhill |
|
Features
|
Carpet Free |
|
Parking Space Total
|
6 |
Building
|
Bathroom Total
|
5 |
|
Bedrooms Above Ground
|
5 |
|
Bedrooms Below Ground
|
3 |
|
Bedrooms Total
|
8 |
|
Amenities
|
Fireplace(s) |
|
Appliances
|
Oven - Built-in, Garburator, Water Softener, Central Vacuum, Blinds |
|
Basement Development
|
Finished |
|
Basement Features
|
Walk Out |
|
Basement Type
|
N/a (finished) |
|
Construction Style Attachment
|
Detached |
|
Cooling Type
|
Central Air Conditioning |
|
Exterior Finish
|
Stucco, Stone |
|
Fireplace Present
|
Yes |
|
Fireplace Total
|
3 |
|
Flooring Type
|
Hardwood |
|
Foundation Type
|
Concrete |
|
Half Bath Total
|
1 |
|
Heating Fuel
|
Natural Gas |
|
Heating Type
|
Forced Air |
|
Stories Total
|
2 |
|
Type
|
House |
|
Utility Water
|
Municipal Water |
Parking
Land
|
Acreage
|
No |
|
Landscape Features
|
Lawn Sprinkler, Landscaped |
|
Sewer
|
Sanitary Sewer |
|
Size Depth
|
115 Ft ,3 In |
|
Size Frontage
|
50 Ft |
|
Size Irregular
|
50.03 X 115.29 Ft |
|
Size Total Text
|
50.03 X 115.29 Ft |
Rooms
| Level |
Type |
Length |
Width |
Dimensions |
|
Second Level |
Primary Bedroom |
3.62 m |
5.89 m |
3.62 m x 5.89 m |
|
Second Level |
Bedroom 2 |
3.86 m |
4 m |
3.86 m x 4 m |
|
Second Level |
Bedroom 3 |
4.2 m |
4.51 m |
4.2 m x 4.51 m |
|
Second Level |
Bedroom 4 |
3.66 m |
4.75 m |
3.66 m x 4.75 m |
|
Second Level |
Bedroom 5 |
4.15 m |
3 m |
4.15 m x 3 m |
|
Basement |
Recreational, Games Room |
4.48 m |
4.49 m |
4.48 m x 4.49 m |
|
Basement |
Recreational, Games Room |
4.85 m |
7.2 m |
4.85 m x 7.2 m |
|
Main Level |
Living Room |
4.2 m |
4.47 m |
4.2 m x 4.47 m |
|
Main Level |
Dining Room |
4.27 m |
5.49 m |
4.27 m x 5.49 m |
|
Main Level |
Kitchen |
3.54 m |
4.57 m |
3.54 m x 4.57 m |
|
Main Level |
Family Room |
5.78 m |
8.84 m |
5.78 m x 8.84 m |
|
Main Level |
Library |
4.21 m |
4.51 m |
4.21 m x 4.51 m |
Utilities
|
Cable
|
Available |
|
Sewer
|
Installed |
https://www.realtor.ca/real-estate/27335337/109-pondview-road-vaughan-crestwood-springfarm-yorkhill-crestwood-springfarm-yorkhill


