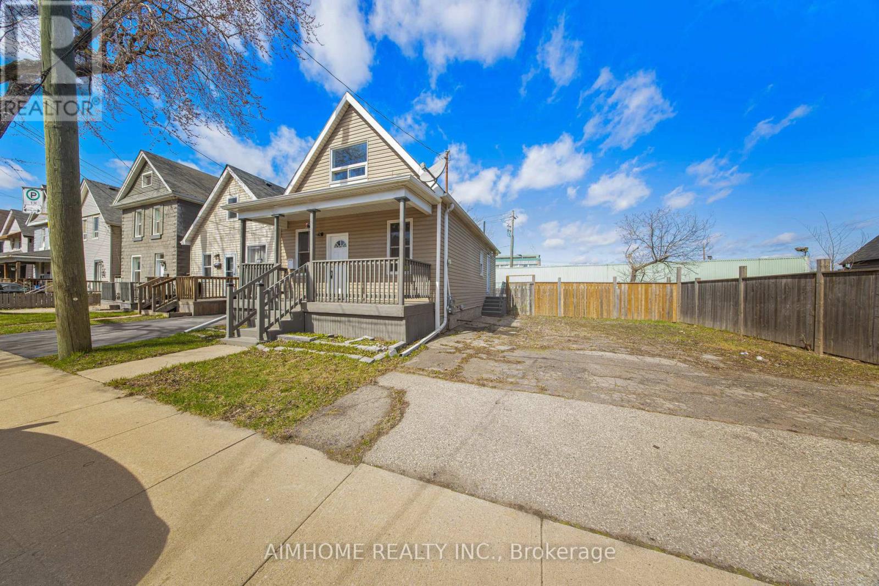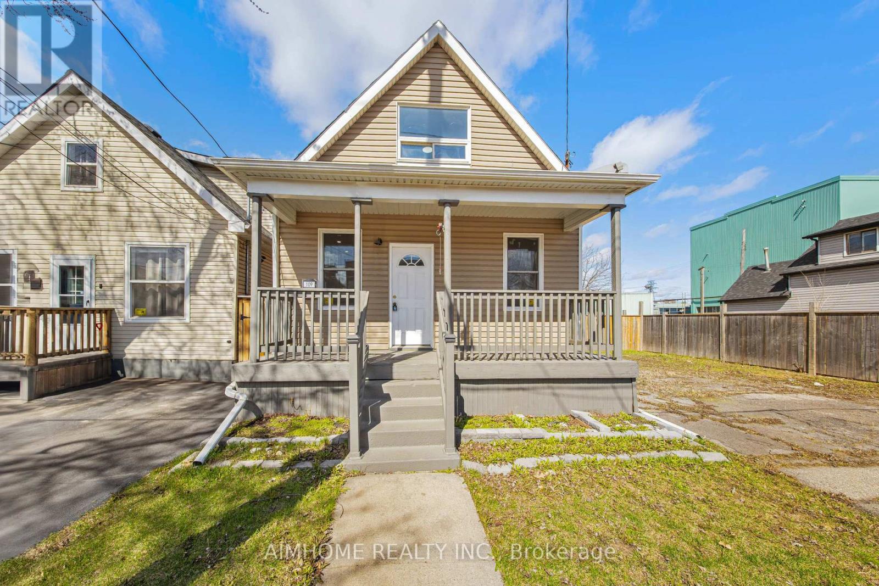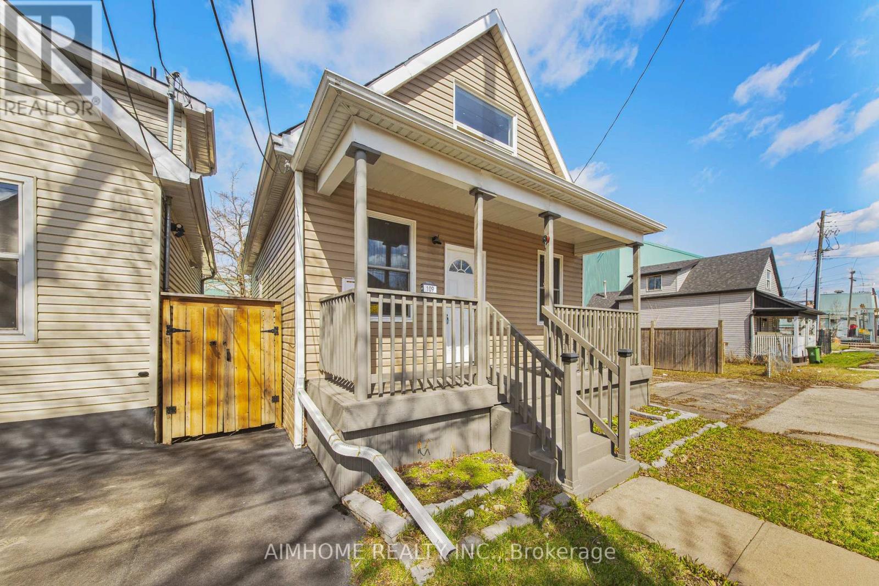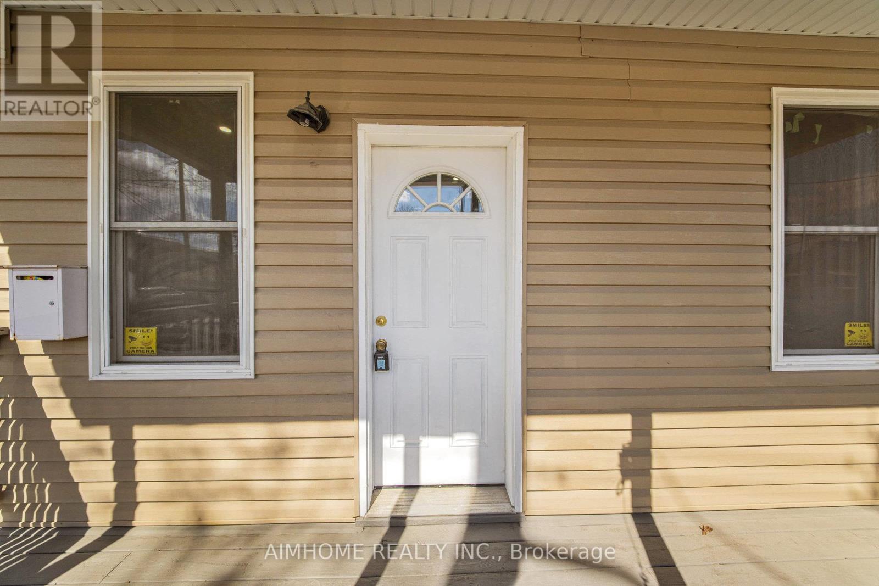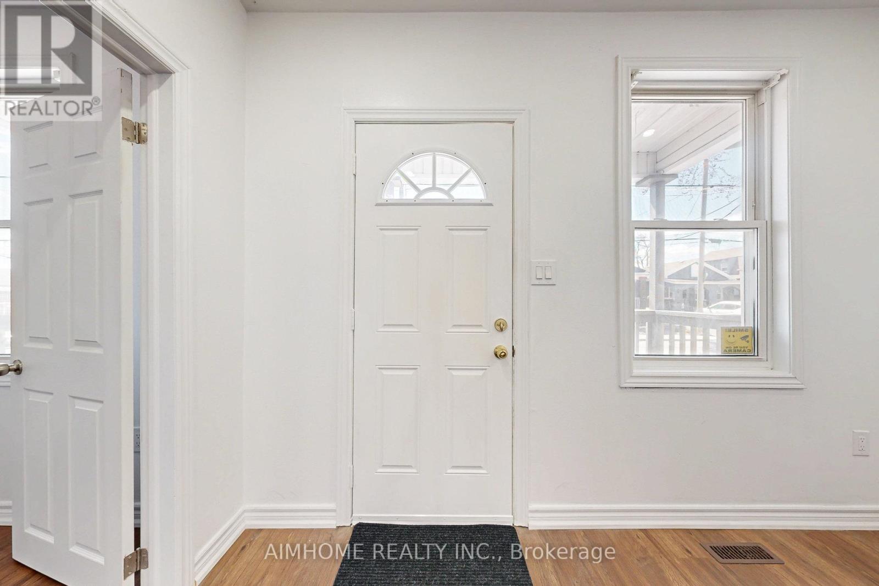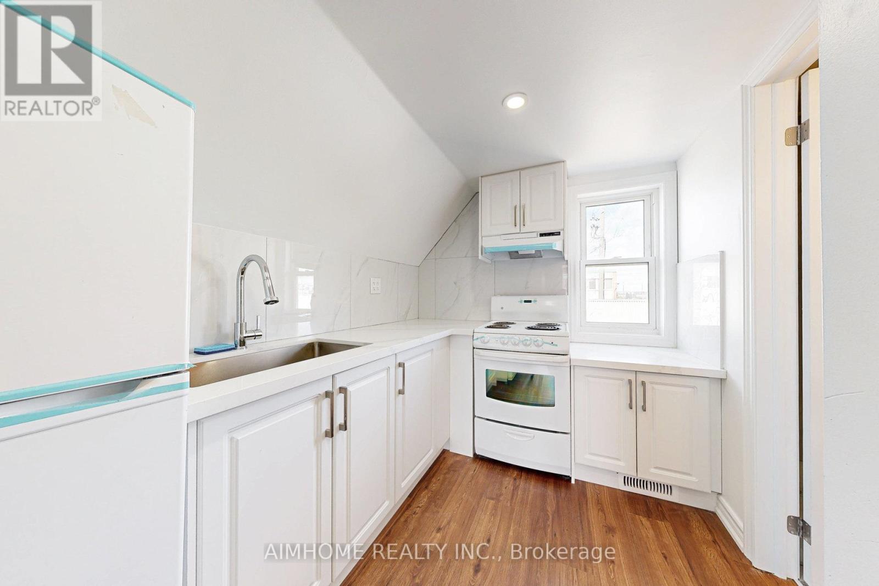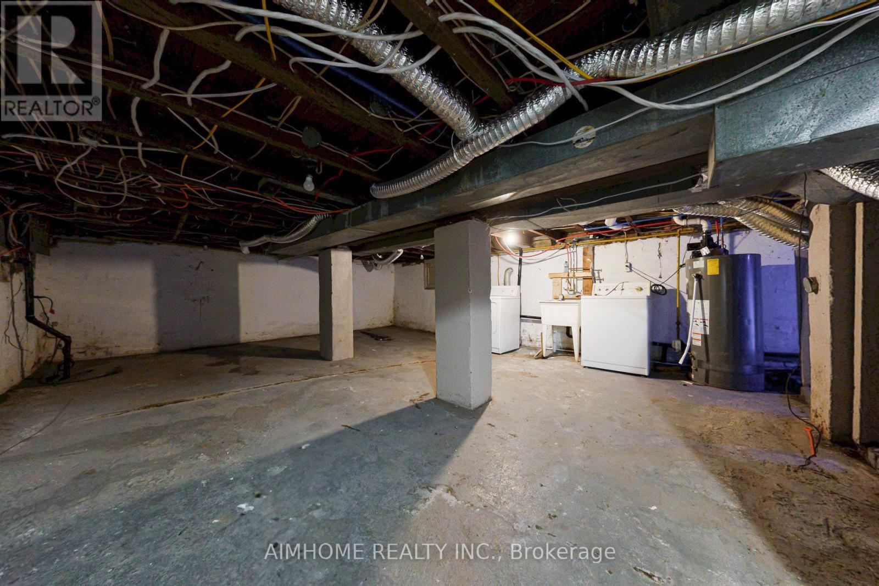4 Bedroom
2 Bathroom
1100 - 1500 sqft
Central Air Conditioning
Forced Air
$549,900
Welcome to Stunning 1.5-Storey Detached Move-In Ready Home on an Extra-Wide Lot! This beautifully updated property sits on a generous 54 x 73 ft lot and offers exceptional potential for homeowners and investors alike. Most of the home has been thoughtfully renovated, featuring stylish new vinyl flooring throughout whole house. The main floor includes 3 generous size bedrooms, a combined living/dining area, a full bathroom, and a kitchen with new backsplash, Granite Counter and range hood. Walk out from the kitchen to a private backyard deck perfect for entertaining. The backyard is fully fenced for added privacy. All interior doors are new. Laundry for the main level is located in the basement. The second floor is fully renovated with a separate side entrance, offering great income potential. It includes a brand-new kitchen with quartz countertops, a modern bathroom with tile floor, and its own private laundry. Large size one Bedroom and Living/Dining. Property conveniently located near public transit, major highways, shopping, and other amenities. Live in one unit and rent out the other to help cover your mortgage -- an excellent opportunity for both investors and end-users. This gem wont last long. Show with confidence! (id:55499)
Property Details
|
MLS® Number
|
X12081371 |
|
Property Type
|
Single Family |
|
Community Name
|
Industrial Sector |
|
Amenities Near By
|
Public Transit |
|
Features
|
Level Lot, Carpet Free, Sump Pump |
|
Parking Space Total
|
3 |
Building
|
Bathroom Total
|
2 |
|
Bedrooms Above Ground
|
4 |
|
Bedrooms Total
|
4 |
|
Appliances
|
Dryer, Two Stoves, Two Washers, Two Refrigerators |
|
Basement Development
|
Unfinished |
|
Basement Type
|
N/a (unfinished) |
|
Construction Style Attachment
|
Detached |
|
Cooling Type
|
Central Air Conditioning |
|
Exterior Finish
|
Vinyl Siding |
|
Flooring Type
|
Vinyl, Tile |
|
Foundation Type
|
Concrete, Block |
|
Heating Fuel
|
Natural Gas |
|
Heating Type
|
Forced Air |
|
Stories Total
|
2 |
|
Size Interior
|
1100 - 1500 Sqft |
|
Type
|
House |
|
Utility Water
|
Municipal Water |
Parking
Land
|
Acreage
|
No |
|
Fence Type
|
Fenced Yard |
|
Land Amenities
|
Public Transit |
|
Sewer
|
Sanitary Sewer |
|
Size Depth
|
73 Ft |
|
Size Frontage
|
54 Ft |
|
Size Irregular
|
54 X 73 Ft |
|
Size Total Text
|
54 X 73 Ft |
Rooms
| Level |
Type |
Length |
Width |
Dimensions |
|
Second Level |
Living Room |
3.59 m |
2.76 m |
3.59 m x 2.76 m |
|
Second Level |
Bedroom 4 |
3.62 m |
3.4 m |
3.62 m x 3.4 m |
|
Second Level |
Kitchen |
2.96 m |
2.05 m |
2.96 m x 2.05 m |
|
Second Level |
Bathroom |
2 m |
1.75 m |
2 m x 1.75 m |
|
Basement |
Other |
9.82 m |
5.58 m |
9.82 m x 5.58 m |
|
Main Level |
Living Room |
3.9 m |
3.42 m |
3.9 m x 3.42 m |
|
Main Level |
Kitchen |
3.95 m |
2.84 m |
3.95 m x 2.84 m |
|
Main Level |
Bedroom |
3.2 m |
2.27 m |
3.2 m x 2.27 m |
|
Main Level |
Bedroom 2 |
3.21 m |
22.27 m |
3.21 m x 22.27 m |
|
Main Level |
Bedroom 3 |
3.08 m |
2.27 m |
3.08 m x 2.27 m |
|
Main Level |
Bathroom |
1.88 m |
1.74 m |
1.88 m x 1.74 m |
https://www.realtor.ca/real-estate/28164355/109-gertrude-street-hamilton-industrial-sector-industrial-sector

