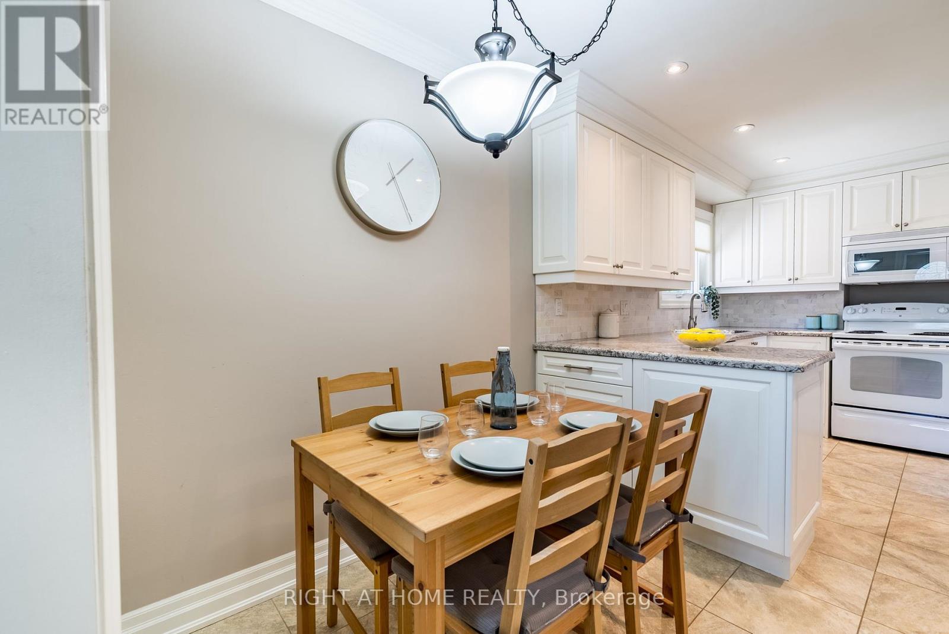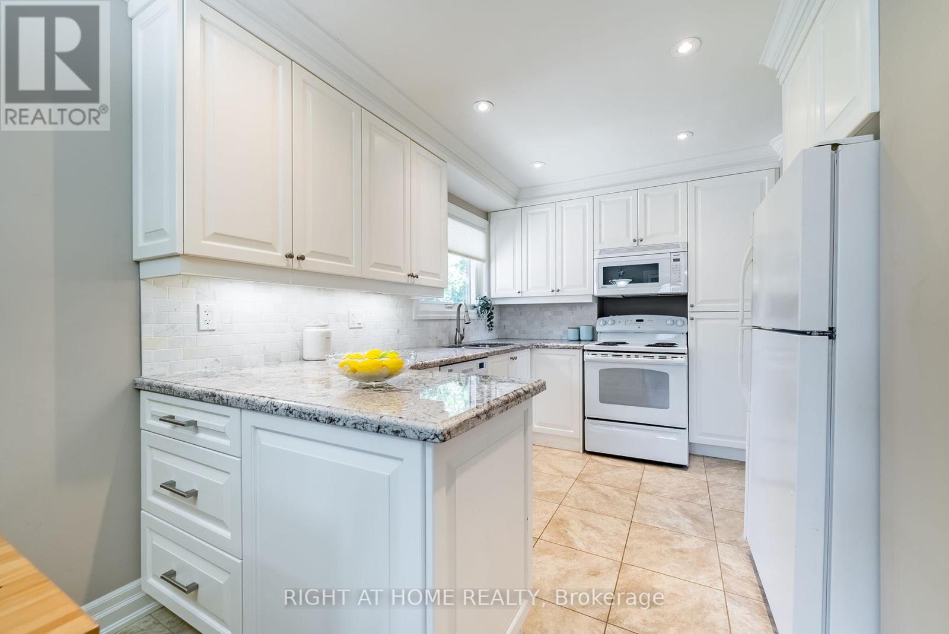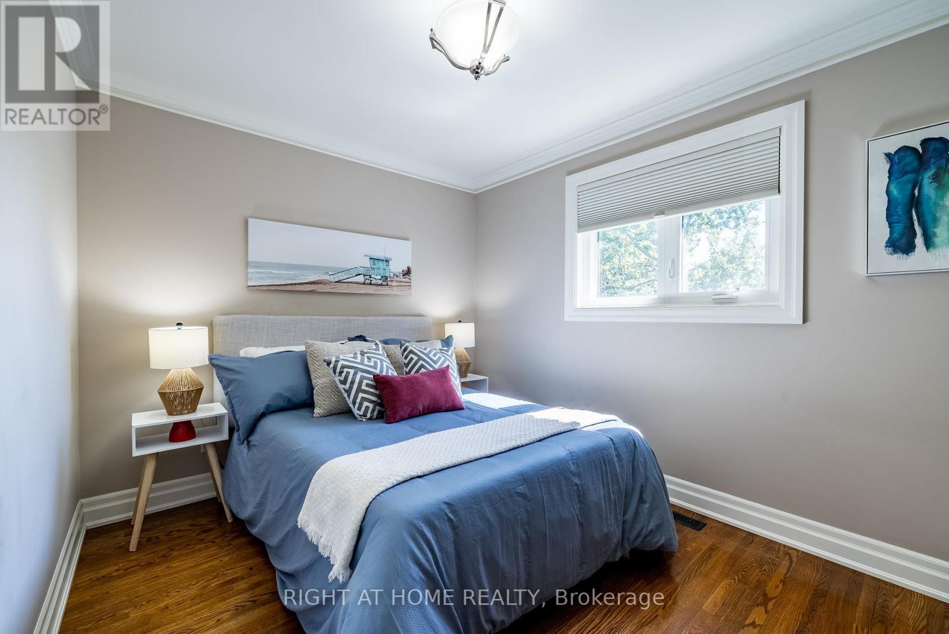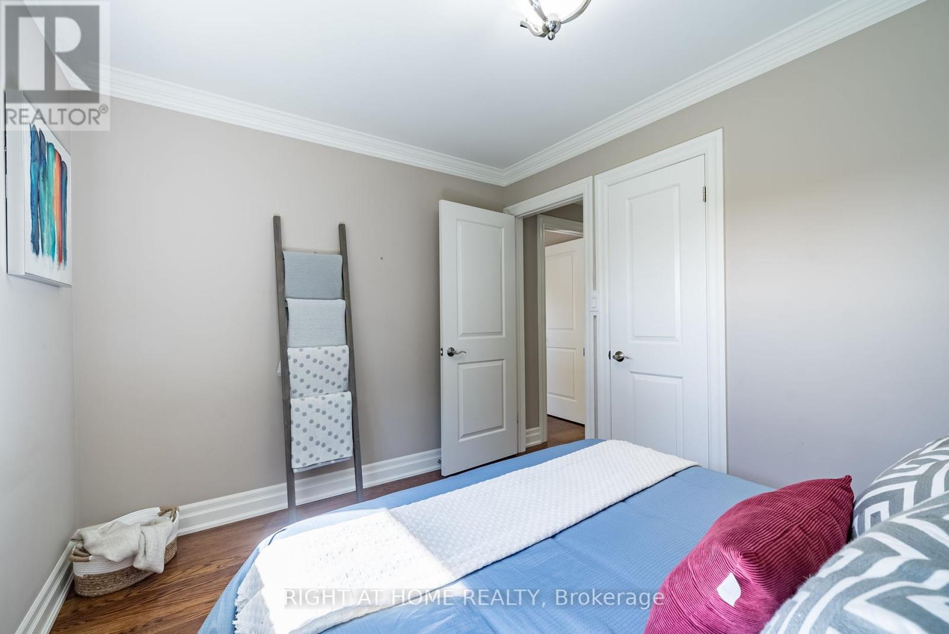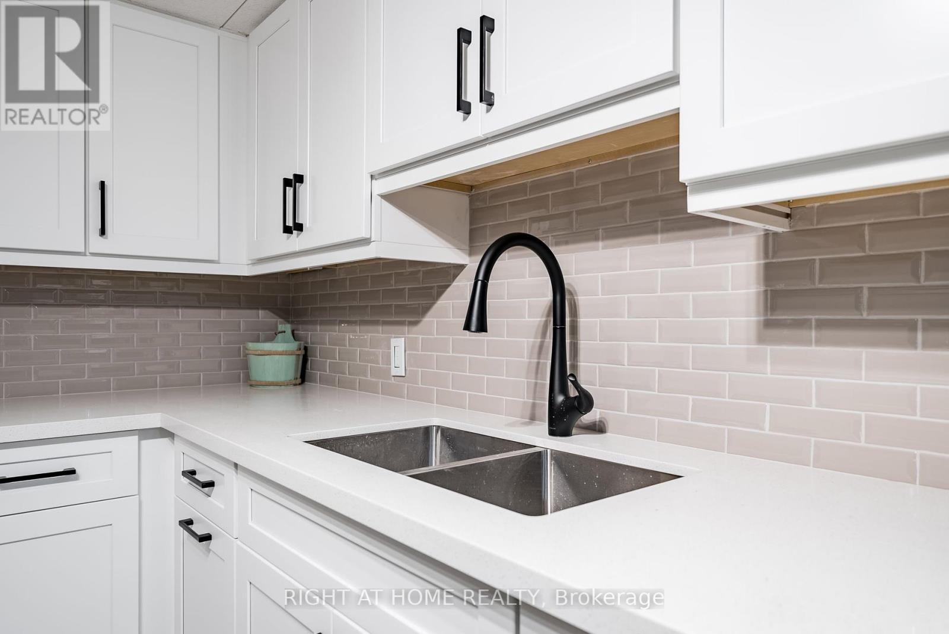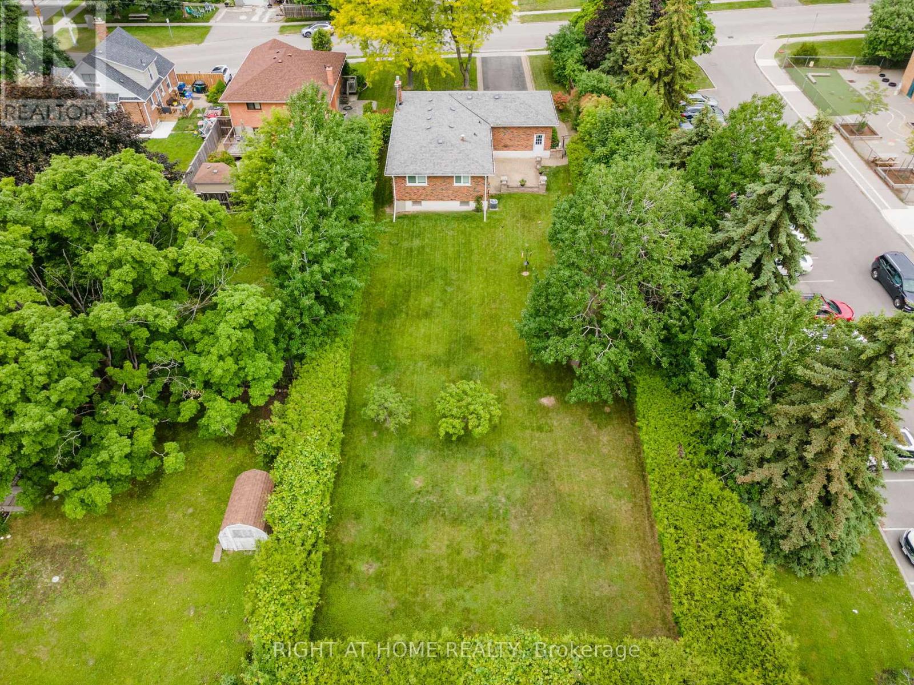5 Bedroom
2 Bathroom
700 - 1100 sqft
Bungalow
Fireplace
Central Air Conditioning
Forced Air
Landscaped
$1,169,000
First Time Offered! Extra Deep Lot (233 Ft) In The Highly Coveted Community Of Blue Grass Meadows! 109 Crawforth Street Features 5 Bedrooms, 2 Kitchens, Parking For 10, A Separate Basement Entrance & Ample Yard For A Garden Suite, Making This A Rare Opportunity For Multi-Generational Families & Investors. The Basement Has Been Completely Renovated & Boasts 2 Bedrooms, A Large Living Area & Kitchen Complete With Generous Storage & Granite Countertops! The Main Level Features Hardwood, An Eat In Kitchen & Sizable Family Room That Is Bursting With Natural Light! Your Family Will Enjoy The Patio, Unmatched Privacy & Southern Exposure Of The Rear Yard! This Is The Property You Have Been Looking For! **EXTRAS** Steps From Public, Catholic & High Schools. Lot Size Permits A Large Garden Suite To Accommodate Multi-Families, Walking Distance To Coffee Shops, Restaurants, Shopping, Public Transportation. Quick Drive To 401/407. (id:55499)
Property Details
|
MLS® Number
|
E12107197 |
|
Property Type
|
Single Family |
|
Community Name
|
Blue Grass Meadows |
|
Features
|
Wooded Area, In-law Suite |
|
Parking Space Total
|
10 |
|
Structure
|
Patio(s) |
Building
|
Bathroom Total
|
2 |
|
Bedrooms Above Ground
|
3 |
|
Bedrooms Below Ground
|
2 |
|
Bedrooms Total
|
5 |
|
Amenities
|
Fireplace(s) |
|
Appliances
|
Water Heater |
|
Architectural Style
|
Bungalow |
|
Basement Development
|
Finished |
|
Basement Features
|
Separate Entrance |
|
Basement Type
|
N/a (finished) |
|
Construction Style Attachment
|
Detached |
|
Cooling Type
|
Central Air Conditioning |
|
Exterior Finish
|
Brick |
|
Fireplace Present
|
Yes |
|
Fireplace Total
|
2 |
|
Flooring Type
|
Hardwood, Vinyl |
|
Foundation Type
|
Poured Concrete |
|
Heating Fuel
|
Natural Gas |
|
Heating Type
|
Forced Air |
|
Stories Total
|
1 |
|
Size Interior
|
700 - 1100 Sqft |
|
Type
|
House |
|
Utility Water
|
Municipal Water |
Parking
Land
|
Acreage
|
No |
|
Fence Type
|
Fenced Yard |
|
Landscape Features
|
Landscaped |
|
Sewer
|
Sanitary Sewer |
|
Size Depth
|
233 Ft ,1 In |
|
Size Frontage
|
62 Ft ,10 In |
|
Size Irregular
|
62.9 X 233.1 Ft |
|
Size Total Text
|
62.9 X 233.1 Ft |
Rooms
| Level |
Type |
Length |
Width |
Dimensions |
|
Lower Level |
Bedroom 2 |
3.38 m |
3.08 m |
3.38 m x 3.08 m |
|
Lower Level |
Kitchen |
4.85 m |
3.08 m |
4.85 m x 3.08 m |
|
Lower Level |
Living Room |
6.52 m |
3.38 m |
6.52 m x 3.38 m |
|
Lower Level |
Bedroom |
3.87 m |
3.38 m |
3.87 m x 3.38 m |
|
Main Level |
Living Room |
4.57 m |
4.29 m |
4.57 m x 4.29 m |
|
Main Level |
Kitchen |
3.08 m |
2.34 m |
3.08 m x 2.34 m |
|
Main Level |
Eating Area |
3.08 m |
3.01 m |
3.08 m x 3.01 m |
|
Main Level |
Dining Room |
4.02 m |
2.32 m |
4.02 m x 2.32 m |
|
Main Level |
Primary Bedroom |
4.14 m |
3.35 m |
4.14 m x 3.35 m |
|
Main Level |
Bedroom 2 |
3.59 m |
2.74 m |
3.59 m x 2.74 m |
|
Main Level |
Bedroom 3 |
2.72 m |
2.47 m |
2.72 m x 2.47 m |
https://www.realtor.ca/real-estate/28222478/109-crawforth-street-whitby-blue-grass-meadows-blue-grass-meadows







